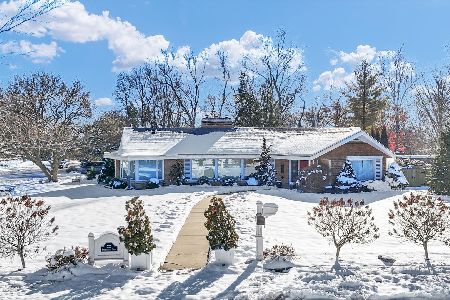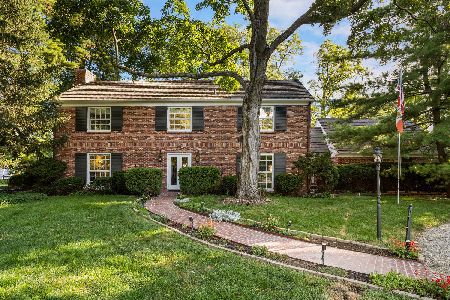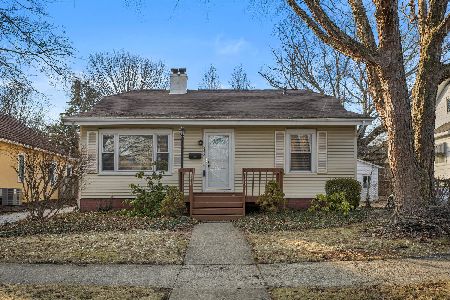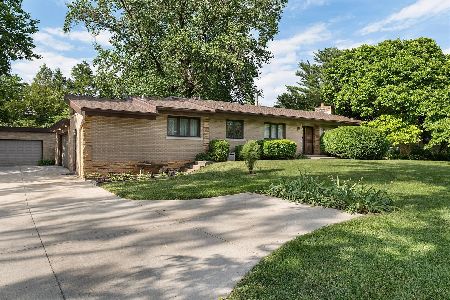53 Greencroft Drive, Champaign, Illinois 61821
$1,800,000
|
Sold
|
|
| Status: | Closed |
| Sqft: | 6,753 |
| Cost/Sqft: | $310 |
| Beds: | 4 |
| Baths: | 7 |
| Year Built: | 2020 |
| Property Taxes: | $36,593 |
| Days On Market: | 1126 |
| Lot Size: | 0,00 |
Description
An extremely elegant custom built home was built in 2020 with high-end finishes throughout. This French provincial themed home features a brick exterior with cedar window headers and beams, board and batten, large Pella designer reserve windows, multiple exterior sitting/conversation spaces, two separate heated garages as well as 2 separate circle drives with Porte-cochere. Upon entering the home you will see the impeccable design and style echoed throughout the interior of this home with imported products including French oak floors, gorgeous fixtures, and very well designed spaces. Kitchen is a showcase with a large island featuring quartz countertops, large Wolf range with gas burners and griddle, designer Sub-Zero appliance package throughout including equipment in the Kitchen, Pantry, Primary Suite and Bar and include refrigerator/freezer, refrigerator drawers, icemakers, and beverage coolers. The primary suite is exquisite with a separate laundry space, fireplace, expansive walk-in closet, heated floors in the bathroom with beverage station, free standing soaker tub, double vanity, and zero entry dual shower and zen garden. All bedrooms are equipped with en suite bath and large closets. This home is an absolute masterpiece with a design perfect for everyday living as well as entertaining at every scale. Please set up your private tour today as there is so much to see in this home!
Property Specifics
| Single Family | |
| — | |
| — | |
| 2020 | |
| — | |
| — | |
| No | |
| — |
| Champaign | |
| — | |
| — / Not Applicable | |
| — | |
| — | |
| — | |
| 11701917 | |
| 442014480007 |
Nearby Schools
| NAME: | DISTRICT: | DISTANCE: | |
|---|---|---|---|
|
Grade School
Unit 4 Of Choice |
4 | — | |
|
Middle School
Champaign/middle Call Unit 4 351 |
4 | Not in DB | |
|
High School
Central High School |
4 | Not in DB | |
Property History
| DATE: | EVENT: | PRICE: | SOURCE: |
|---|---|---|---|
| 1 Oct, 2018 | Sold | $569,900 | MRED MLS |
| 11 Aug, 2018 | Under contract | $599,000 | MRED MLS |
| — | Last price change | $675,000 | MRED MLS |
| 21 Feb, 2018 | Listed for sale | $699,000 | MRED MLS |
| 5 Sep, 2023 | Sold | $1,800,000 | MRED MLS |
| 2 Jul, 2023 | Under contract | $2,095,000 | MRED MLS |
| — | Last price change | $2,195,000 | MRED MLS |
| 31 Jan, 2023 | Listed for sale | $2,195,000 | MRED MLS |
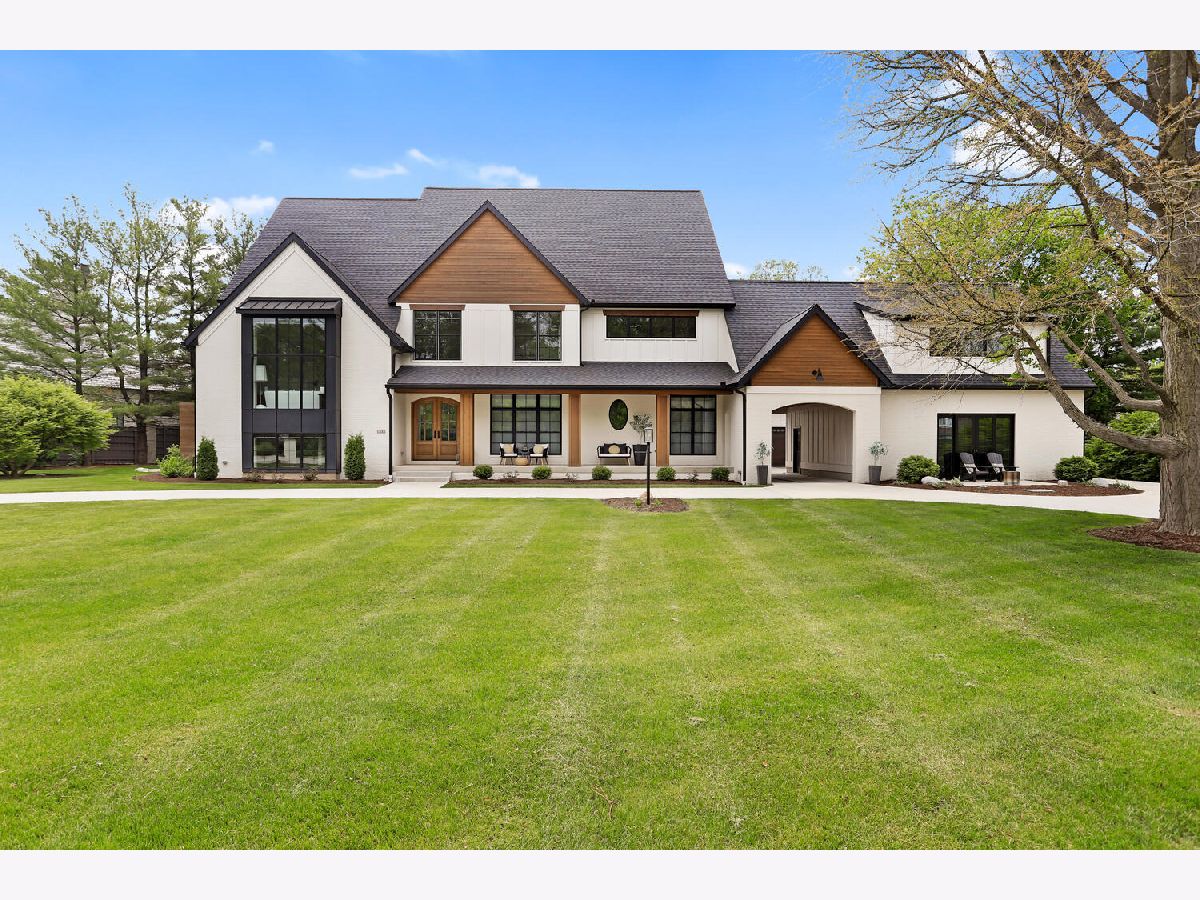
Room Specifics
Total Bedrooms: 5
Bedrooms Above Ground: 4
Bedrooms Below Ground: 1
Dimensions: —
Floor Type: —
Dimensions: —
Floor Type: —
Dimensions: —
Floor Type: —
Dimensions: —
Floor Type: —
Full Bathrooms: 7
Bathroom Amenities: Double Sink,European Shower,Full Body Spray Shower,Double Shower,Soaking Tub
Bathroom in Basement: 1
Rooms: —
Basement Description: Partially Finished,Egress Window,Rec/Family Area,Storage Space
Other Specifics
| 4 | |
| — | |
| Concrete | |
| — | |
| — | |
| 259 X 248 X 124 X 136 | |
| — | |
| — | |
| — | |
| — | |
| Not in DB | |
| — | |
| — | |
| — | |
| — |
Tax History
| Year | Property Taxes |
|---|---|
| 2018 | $9,534 |
| 2023 | $36,593 |
Contact Agent
Nearby Similar Homes
Nearby Sold Comparables
Contact Agent
Listing Provided By
Realty Select One


