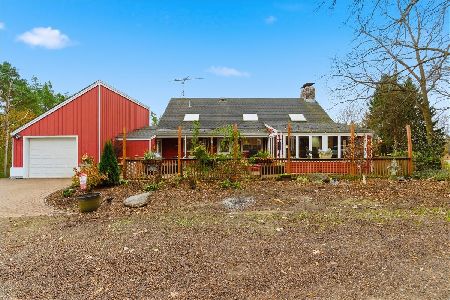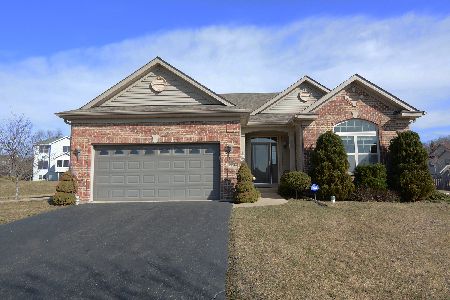5319 Golden Hawk Road, Richmond, Illinois 60071
$395,000
|
Sold
|
|
| Status: | Closed |
| Sqft: | 3,647 |
| Cost/Sqft: | $107 |
| Beds: | 4 |
| Baths: | 3 |
| Year Built: | 2000 |
| Property Taxes: | $8,099 |
| Days On Market: | 1399 |
| Lot Size: | 0,35 |
Description
This stunning home has been beautifully maintained and updated! This 4 bedroom, 3 full bath Ranch home features a fully finished English basement, 2 master bedroom suites situated on a lovely lot in Sunset Ridge. The inviting front porch with plenty seating space and rustic wood ceiling leads you into the open foyer. This flows into the living room which boasts a wood burning fireplace with gas starter, tons of natural light and beautiful hardwood floors. Newly updated kitchen contains granite counters, gorgeous 42" cabinets, a breakfast bar, stainless steel appliances and a bay seating area. The split floor plan offers 2 bedrooms with a full bath and a private master bedroom suite. The master bedroom has soaring 11 ft trey ceilings, walk in closet and a master bathroom w/ double sinks, soaking tub and separate shower. The first floor also has 9 ft ceilings, 1st floor laundry and a separate formal dining room with upgraded crown molding. The lower level English basement is fully finished with a Huge family room containing a wet bar, mini fridge, projector capabilities, projector screen and surround sound. The lower level also has a 2nd master bedroom with walk in closet and 2nd master bathroom with jacuzzi tub, full body jetted shower, and double sinks. The lower level also features a mechanical room, storage room and office area. The large yard boasts a 2 tiered deck, firepit area and plenty of room for summer fun. All this plus new landscaping, new carpet, new furnace, new A/C, new roof, new siding, new water heater, new washer and dryer, updated bathrooms, Kinetico water system, reverse osmosis system and fresh paint!
Property Specifics
| Single Family | |
| — | |
| — | |
| 2000 | |
| — | |
| — | |
| No | |
| 0.35 |
| Mc Henry | |
| Sunset Ridge | |
| 185 / Annual | |
| — | |
| — | |
| — | |
| 11378720 | |
| 0409226006 |
Nearby Schools
| NAME: | DISTRICT: | DISTANCE: | |
|---|---|---|---|
|
Grade School
Richmond Grade School |
2 | — | |
|
Middle School
Nippersink Middle School |
2 | Not in DB | |
|
High School
Richmond-burton Community High S |
157 | Not in DB | |
Property History
| DATE: | EVENT: | PRICE: | SOURCE: |
|---|---|---|---|
| 8 Jun, 2022 | Sold | $395,000 | MRED MLS |
| 30 Apr, 2022 | Under contract | $389,900 | MRED MLS |
| 19 Apr, 2022 | Listed for sale | $389,900 | MRED MLS |
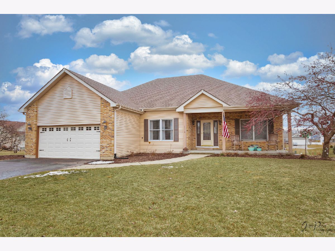
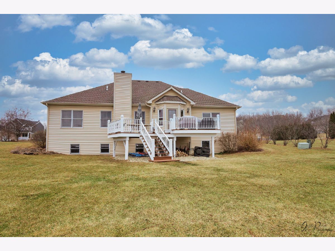
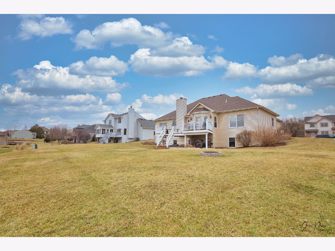
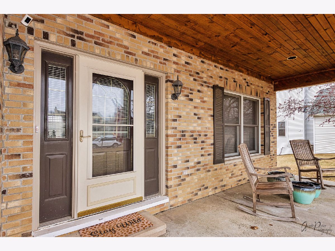
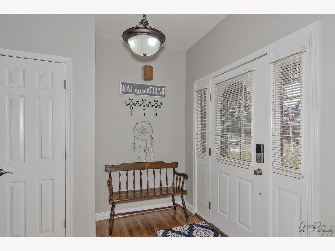
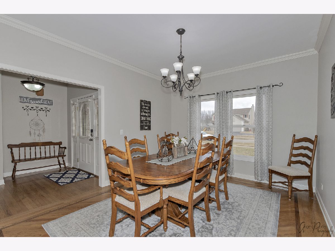
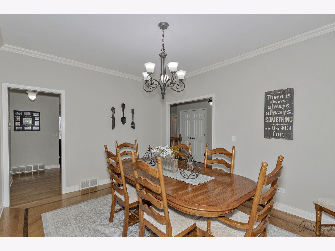
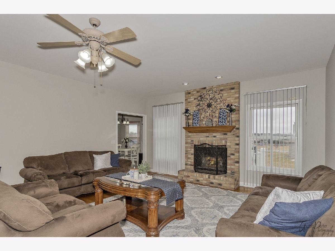
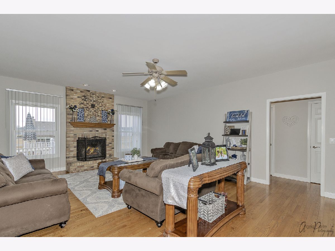
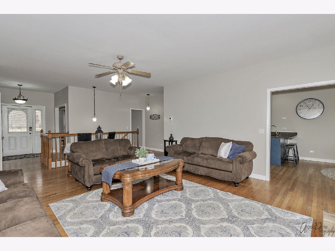
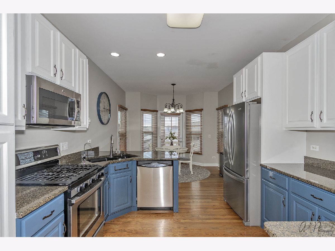
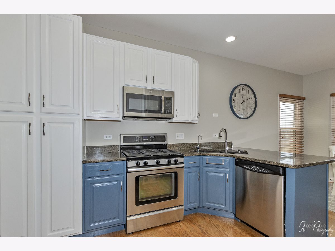
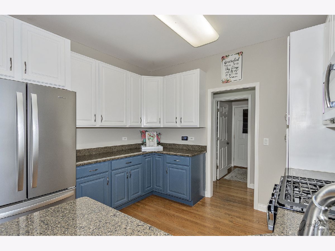
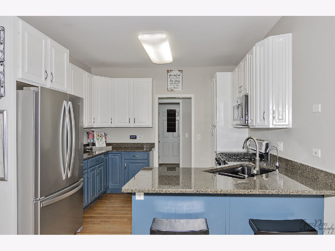
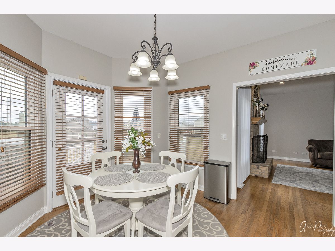
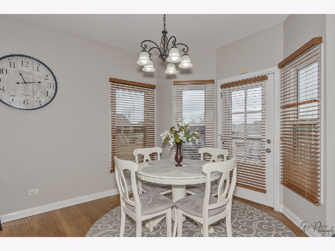
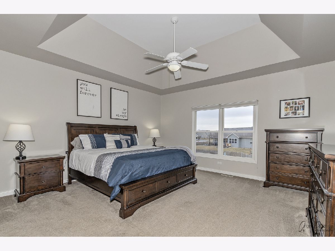
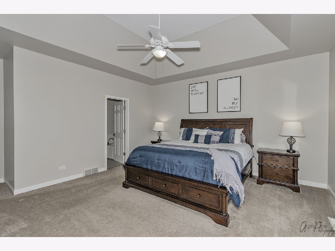
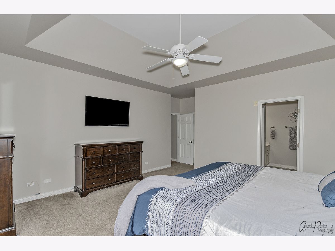
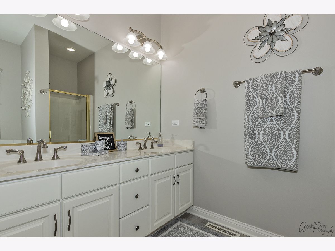
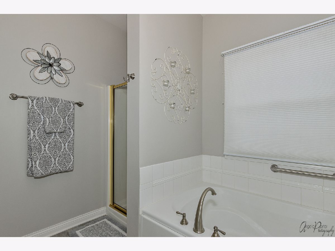
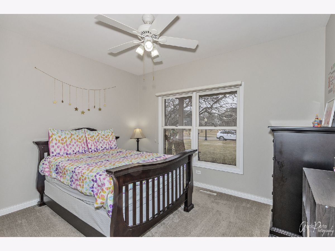
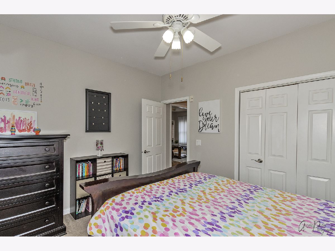
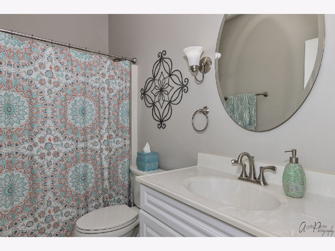
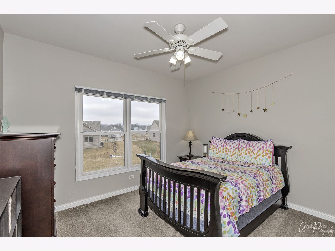
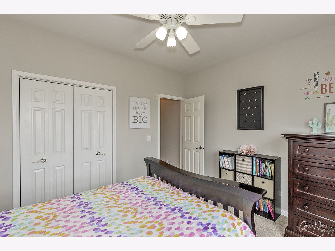
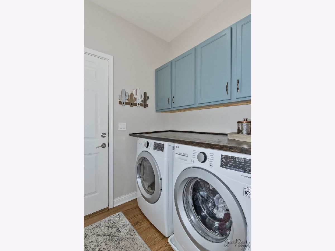
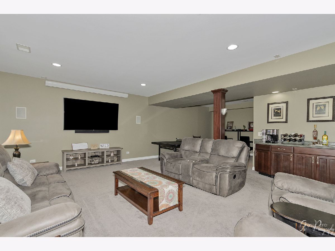
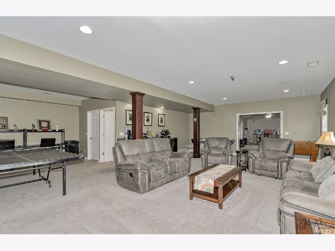
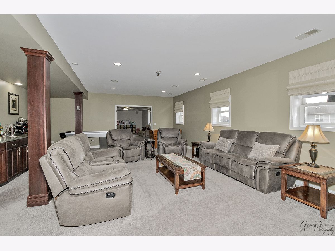
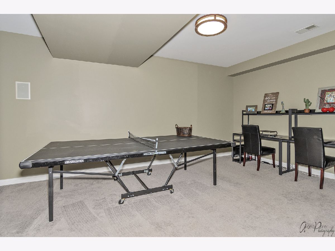
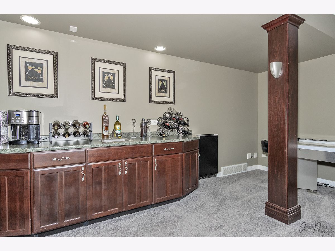
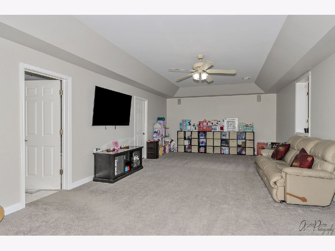
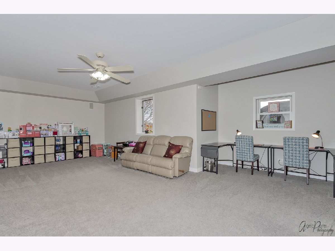
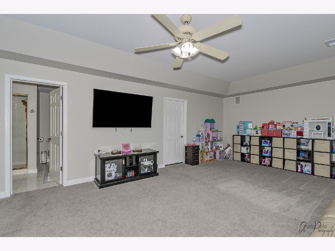
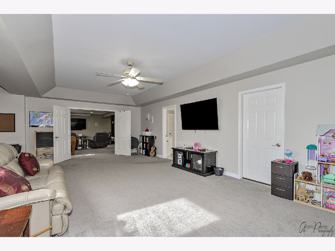
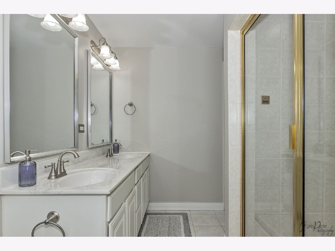
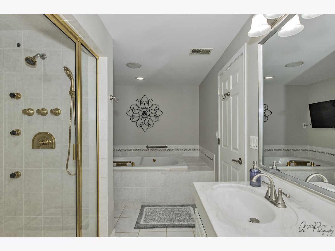
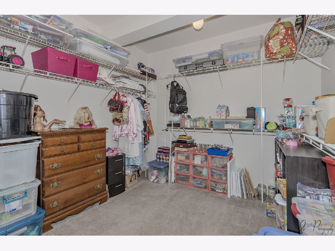
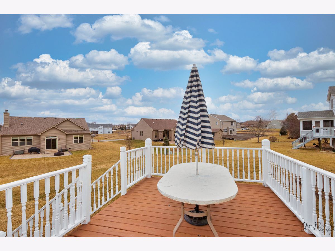
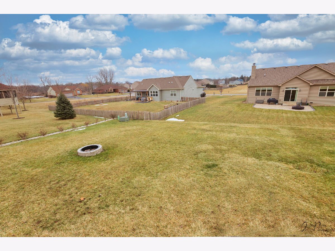
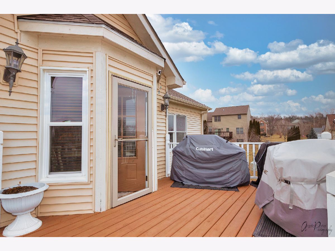
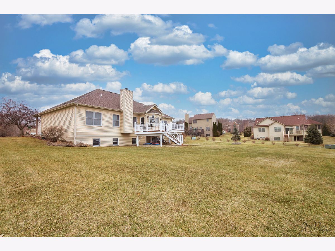
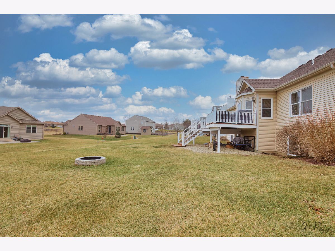
Room Specifics
Total Bedrooms: 4
Bedrooms Above Ground: 4
Bedrooms Below Ground: 0
Dimensions: —
Floor Type: —
Dimensions: —
Floor Type: —
Dimensions: —
Floor Type: —
Full Bathrooms: 3
Bathroom Amenities: Whirlpool,Separate Shower,Double Sink,Full Body Spray Shower,Soaking Tub
Bathroom in Basement: 1
Rooms: —
Basement Description: Finished
Other Specifics
| 2 | |
| — | |
| Asphalt | |
| — | |
| — | |
| 99 X 161 X 104 X 142 | |
| — | |
| — | |
| — | |
| — | |
| Not in DB | |
| — | |
| — | |
| — | |
| — |
Tax History
| Year | Property Taxes |
|---|---|
| 2022 | $8,099 |
Contact Agent
Nearby Similar Homes
Nearby Sold Comparables
Contact Agent
Listing Provided By
RE/MAX Plaza

