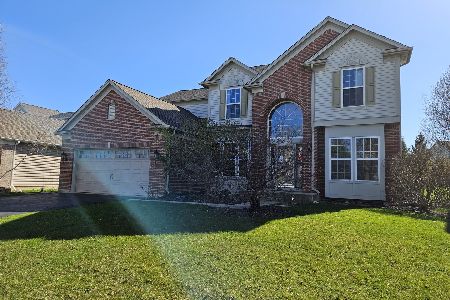531 Tuscany Drive, Algonquin, Illinois 60102
$324,925
|
Sold
|
|
| Status: | Closed |
| Sqft: | 2,510 |
| Cost/Sqft: | $129 |
| Beds: | 4 |
| Baths: | 3 |
| Year Built: | 2005 |
| Property Taxes: | $8,887 |
| Days On Market: | 2886 |
| Lot Size: | 0,19 |
Description
Stately center entry colonial perfectly situated in highly sought after community. Updated to perfection this home leaves nothing to be desired! Open concept living spaces graced with attention to every detail. Spectacular kitchen hosting custom cabinetry, stainless steel appliances, subway tiled backsplash and island/breakfast bar. Adjacent family room accented by fireplace, two story entryway, formal dining room, living room/office and first floor laundry. Master oasis with grand scaled private bathroom and oversized walk-in closet. Generous sized additional bedrooms. Amazing finished basement offers recreation space, theater area, in home gym and ample storage. Great backyard with patio, firepit and brick paver seating wall. New tear off roof, hot water heater '16, new furnace '18, invisible dog fence, basement roughed in for bathroom, family room prewired for audio and newer appliances. All of this conveniently located close to parks, schools, shopping and so much more.
Property Specifics
| Single Family | |
| — | |
| Colonial | |
| 2005 | |
| Full | |
| — | |
| No | |
| 0.19 |
| Mc Henry | |
| Manchester Lakes Estates | |
| 55 / Monthly | |
| Other | |
| Public | |
| Public Sewer | |
| 09877266 | |
| 1826477028 |
Nearby Schools
| NAME: | DISTRICT: | DISTANCE: | |
|---|---|---|---|
|
Grade School
Mackeben Elementary School |
158 | — | |
|
Middle School
Heineman Middle School |
158 | Not in DB | |
|
High School
Huntley High School |
158 | Not in DB | |
Property History
| DATE: | EVENT: | PRICE: | SOURCE: |
|---|---|---|---|
| 30 Aug, 2011 | Sold | $233,000 | MRED MLS |
| 1 Jul, 2011 | Under contract | $240,450 | MRED MLS |
| 1 Jul, 2011 | Listed for sale | $240,450 | MRED MLS |
| 16 Apr, 2018 | Sold | $324,925 | MRED MLS |
| 9 Mar, 2018 | Under contract | $324,925 | MRED MLS |
| 8 Mar, 2018 | Listed for sale | $324,925 | MRED MLS |
Room Specifics
Total Bedrooms: 4
Bedrooms Above Ground: 4
Bedrooms Below Ground: 0
Dimensions: —
Floor Type: Carpet
Dimensions: —
Floor Type: Carpet
Dimensions: —
Floor Type: Carpet
Full Bathrooms: 3
Bathroom Amenities: Whirlpool,Separate Shower,Double Sink
Bathroom in Basement: 0
Rooms: Eating Area,Office,Foyer,Utility Room-1st Floor,Exercise Room,Media Room
Basement Description: Finished
Other Specifics
| 2 | |
| Concrete Perimeter | |
| Asphalt | |
| Patio, Storms/Screens | |
| Landscaped | |
| 67X125 | |
| Unfinished | |
| Full | |
| Vaulted/Cathedral Ceilings, Hardwood Floors, First Floor Bedroom, First Floor Laundry | |
| Washer, Dryer | |
| Not in DB | |
| Park, Lake, Curbs, Sidewalks, Street Lights, Street Paved | |
| — | |
| — | |
| Wood Burning, Gas Starter |
Tax History
| Year | Property Taxes |
|---|---|
| 2011 | $6,813 |
| 2018 | $8,887 |
Contact Agent
Nearby Similar Homes
Nearby Sold Comparables
Contact Agent
Listing Provided By
Coldwell Banker Residential Brokerage







