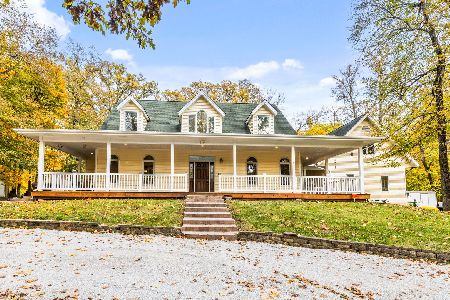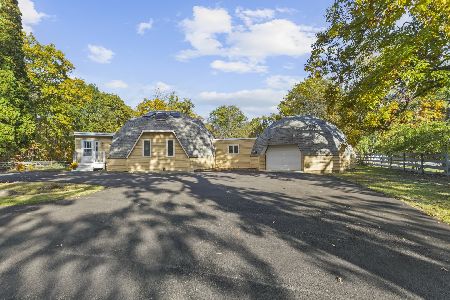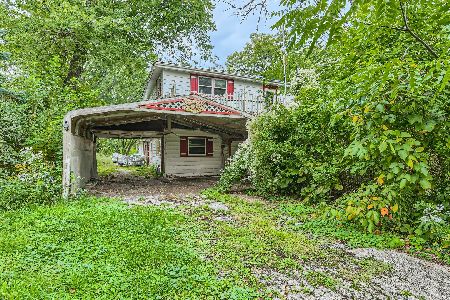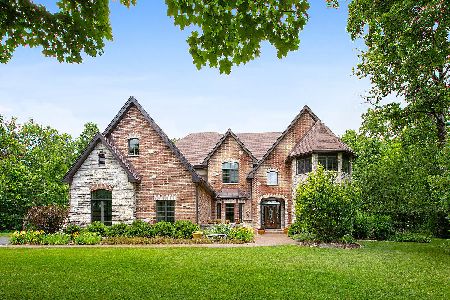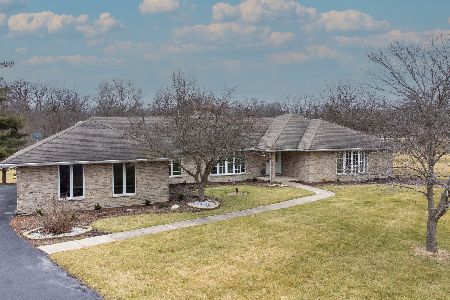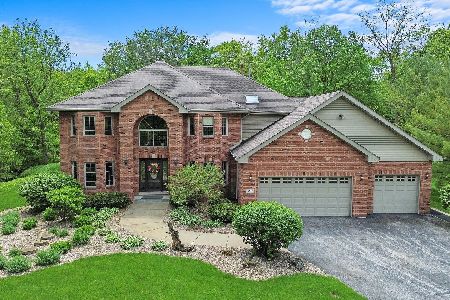5310 Jason Drive, Monee, Illinois 60449
$346,000
|
Sold
|
|
| Status: | Closed |
| Sqft: | 2,483 |
| Cost/Sqft: | $133 |
| Beds: | 3 |
| Baths: | 2 |
| Year Built: | 2007 |
| Property Taxes: | $10,518 |
| Days On Market: | 1662 |
| Lot Size: | 1,33 |
Description
Stunning, spacious ranch in Heatherbrook Estates! This custom home offers hardwood floors, vaulted ceilings, study with built in bookcase, separate dining room, gorgeous kitchen with quartz counters, plenty of cabinets, huge island with stainless steel appliance package which flows into family room with gas fireplace and plenty of windows overlooking the serene wooded backdrop of over 1 acre! Total privacy! Master has newly remodeled en suite with soaring walk in shower, double sinks, granite counters, soaker tub and walk in closet! 2 additional large bedrooms and additional full main floor bathroom. Full walkout basement offers a finished recreation room and roughed in plumbing for a 3rd bathroom. Heated 3 car garage completes this custom ranch!
Property Specifics
| Single Family | |
| — | |
| — | |
| 2007 | |
| Full,Walkout | |
| — | |
| No | |
| 1.33 |
| Will | |
| Heatherbrook Estates | |
| 0 / Not Applicable | |
| None | |
| Private Well | |
| Septic-Private | |
| 11138497 | |
| 2114283020270000 |
Property History
| DATE: | EVENT: | PRICE: | SOURCE: |
|---|---|---|---|
| 1 Nov, 2010 | Sold | $173,000 | MRED MLS |
| 14 Sep, 2010 | Under contract | $174,900 | MRED MLS |
| 10 Sep, 2010 | Listed for sale | $174,900 | MRED MLS |
| 25 Jul, 2012 | Sold | $235,000 | MRED MLS |
| 7 Jun, 2012 | Under contract | $239,900 | MRED MLS |
| — | Last price change | $244,900 | MRED MLS |
| 30 Apr, 2012 | Listed for sale | $244,900 | MRED MLS |
| 27 Aug, 2021 | Sold | $346,000 | MRED MLS |
| 29 Jun, 2021 | Under contract | $329,900 | MRED MLS |
| 28 Jun, 2021 | Listed for sale | $329,900 | MRED MLS |
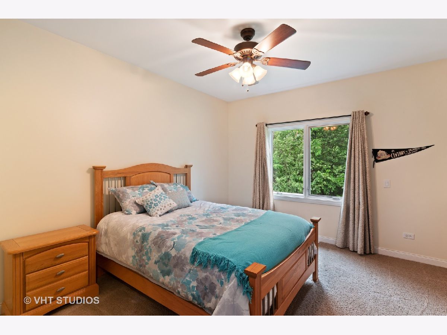
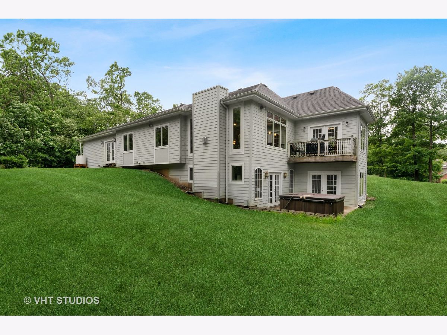
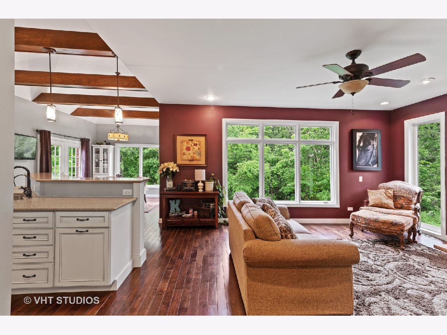
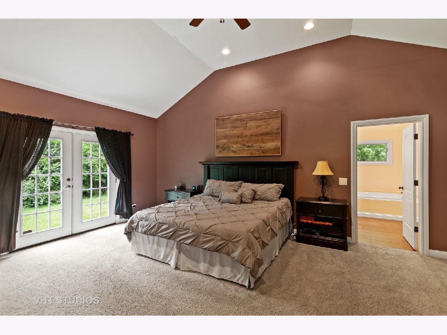
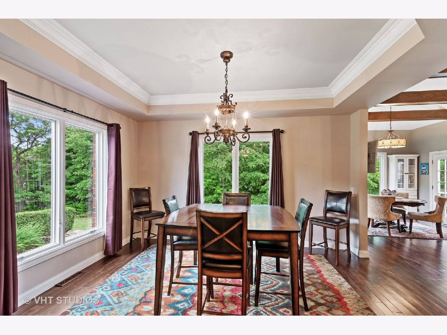
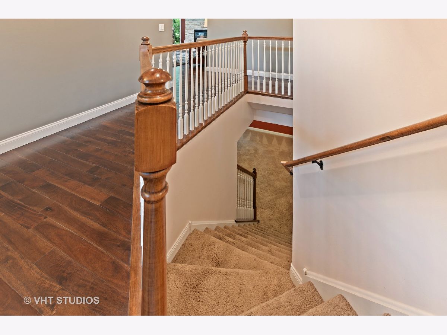
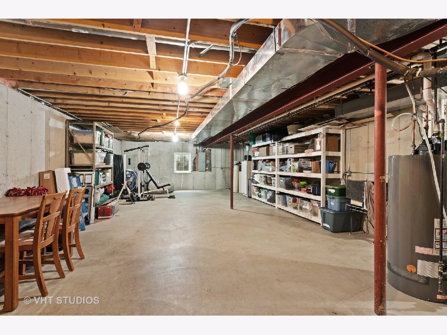
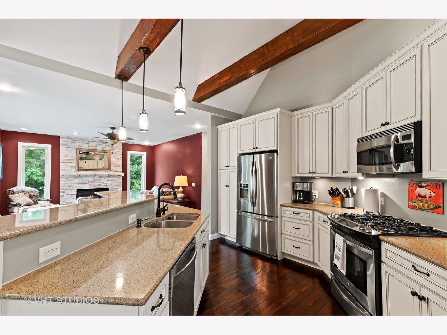
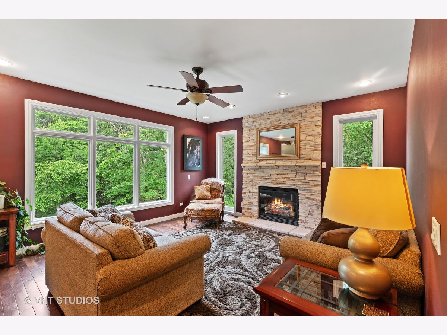
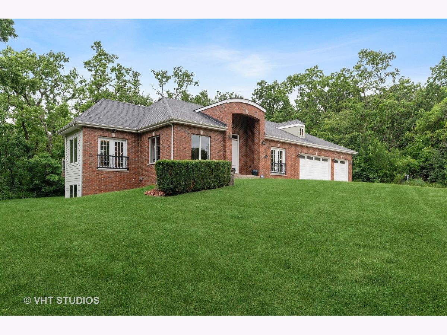
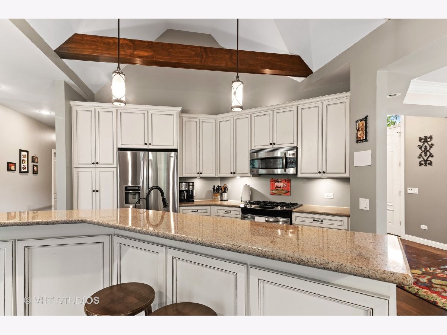
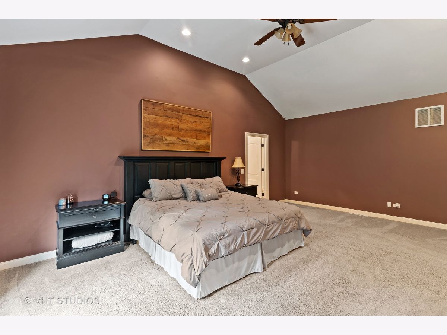
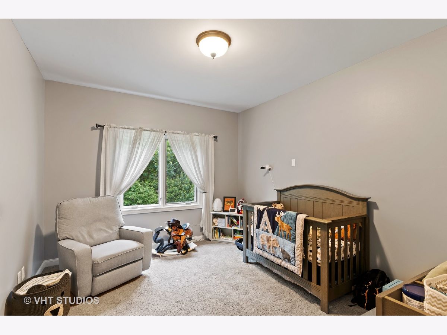
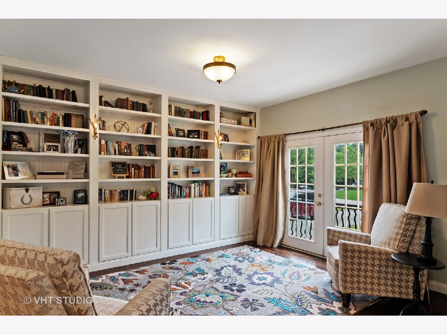
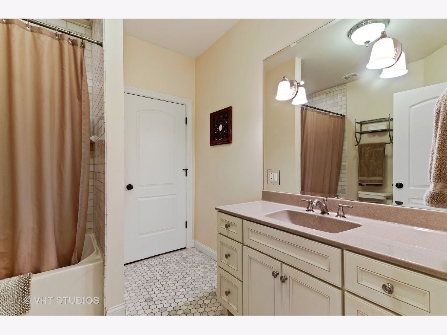
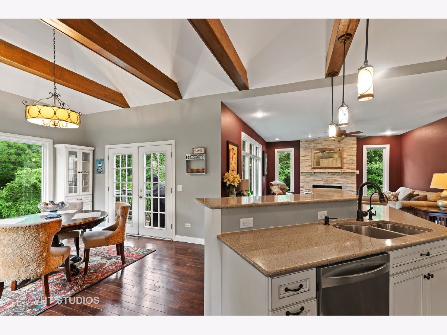
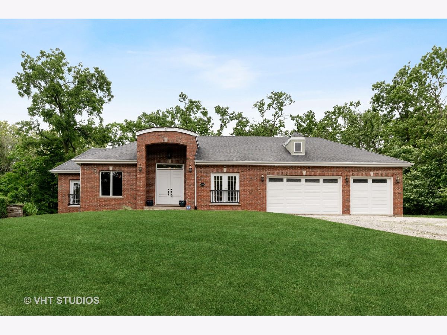
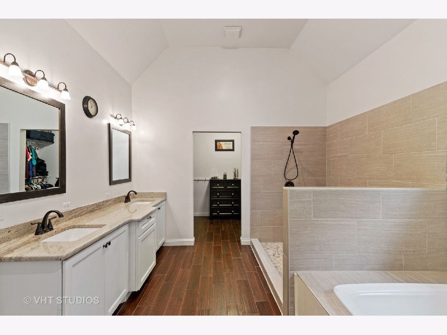
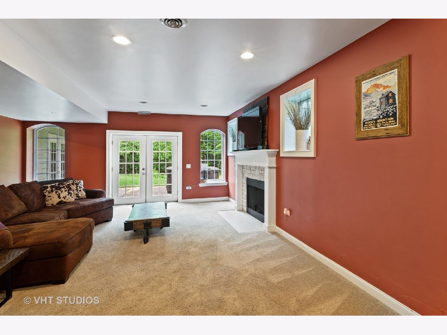
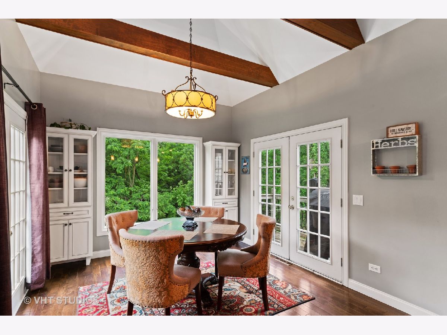
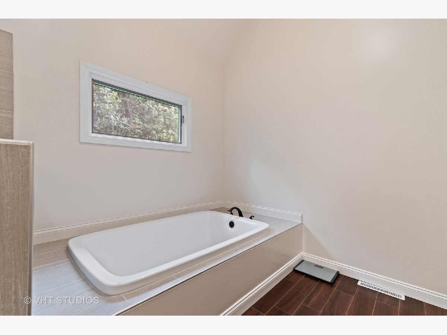
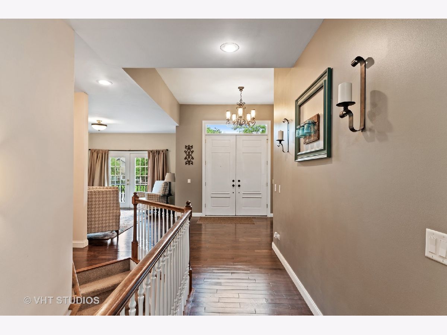
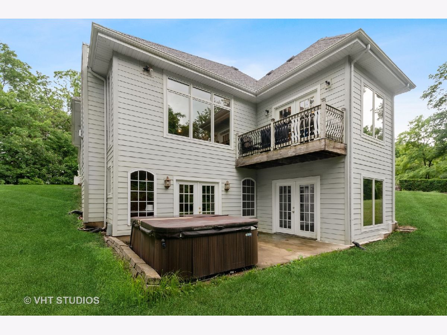
Room Specifics
Total Bedrooms: 3
Bedrooms Above Ground: 3
Bedrooms Below Ground: 0
Dimensions: —
Floor Type: Carpet
Dimensions: —
Floor Type: Carpet
Full Bathrooms: 2
Bathroom Amenities: Separate Shower,Double Sink,Double Shower,Soaking Tub
Bathroom in Basement: 0
Rooms: Foyer,Mud Room,Recreation Room
Basement Description: Partially Finished,Exterior Access,Bathroom Rough-In
Other Specifics
| 3 | |
| — | |
| — | |
| Balcony, Patio, Storms/Screens | |
| Cul-De-Sac,Irregular Lot,Stream(s),Wooded | |
| 285X47X217X319X153 | |
| Pull Down Stair,Unfinished | |
| Full | |
| Vaulted/Cathedral Ceilings, Hardwood Floors | |
| Range, Microwave, Dishwasher, Refrigerator, Washer, Dryer, Stainless Steel Appliance(s) | |
| Not in DB | |
| — | |
| — | |
| — | |
| Wood Burning, Gas Log, Gas Starter |
Tax History
| Year | Property Taxes |
|---|---|
| 2010 | $9,774 |
| 2012 | $9,594 |
| 2021 | $10,518 |
Contact Agent
Nearby Similar Homes
Nearby Sold Comparables
Contact Agent
Listing Provided By
Baird & Warner

