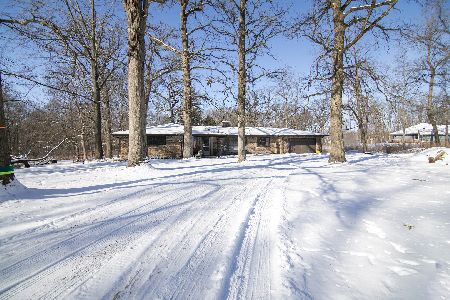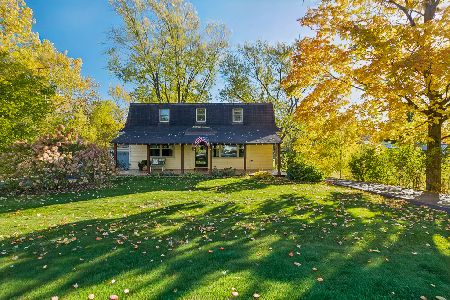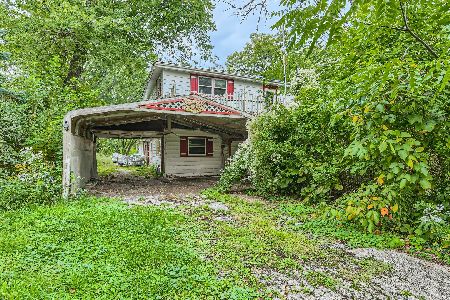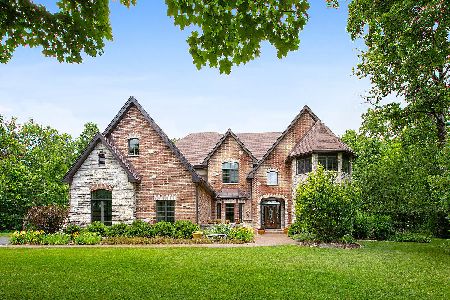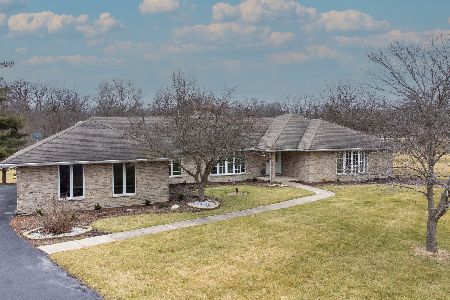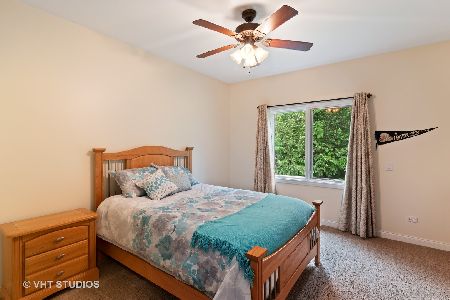5342 Jason Drive, Monee, Illinois 60449
$750,000
|
Sold
|
|
| Status: | Closed |
| Sqft: | 5,056 |
| Cost/Sqft: | $148 |
| Beds: | 4 |
| Baths: | 5 |
| Year Built: | 2008 |
| Property Taxes: | $20,790 |
| Days On Market: | 290 |
| Lot Size: | 1,44 |
Description
WELCOME HOME TO LUXURY - POOL - HOT TUB - FINISHED BASEMENT - Tucked away on an ultra-private 1.44 acre lot in Heatherbrook Estates, this STUNNING custom-built estate boasts 5 bedrooms, 4.5 baths & a full finished basement with a 2nd fireplace & heated floors, all on a quiet cul de sac with no traffic. Just 30 miles south of Chicago, this wooded retreat in unincorporated Monee offers a rare blend of seclusion, sophistication & modern luxury. This is NOT your average cookie cutter home. The original builder had custom designed every inch of this 5,000+ sq ft home for his own family. Upgrades include 3/4" walnut flooring, a stunning 2 story grand staircase w/ motorized chandelier, oversize crown molding, trey ceilings, custom archways, walk in pantry, HEATED 3 car garage, stamped concrete patio & balcony off the primary suite, just to name a few...Potential for RELATED LIVING with 2nd kitchen, 5th BR & full bathroom w/ garage access from the finished basement! Plenty of space to work from home with multiple home office locations to choose from! Entertain in style with a gourmet chef's kitchen featuring GRANITE counters, oversized island & KitchenAid appliances. Convenient main floor laundry & walk in pantry. At the end of the day, retreat to your generously sized primary suite, complete w/ a sitting area/den, private balcony, jacuzzi tub & custom tile fully body shower. Pass THROUGH your walk-in closet & discover a BONUS ROOM with unlimited potential - a Hollywood sized dressing room of your DREAMS, or a bonus TV lounge (as it's currently being used). Second en suite bedroom is perfect for guests, and the remaining 2 bedrooms are separated by a Jack & Jill bath. A MASSIVE playroom/bonus room rounds out the upstairs living space, featuring a wall of ANDERSON windows bursting with natural light. Imagine spending your summer lounging in the 24' round pool, making s'mores around the fire or relaxing in the hot tub. Even a whole house generator for peace of mind. No HOA rules here, just nature, privacy & luxury living!
Property Specifics
| Single Family | |
| — | |
| — | |
| 2008 | |
| — | |
| 2 STORY | |
| No | |
| 1.44 |
| Will | |
| Heatherbrook Estates | |
| 0 / Not Applicable | |
| — | |
| — | |
| — | |
| 12358871 | |
| 2114283020260000 |
Property History
| DATE: | EVENT: | PRICE: | SOURCE: |
|---|---|---|---|
| 29 Sep, 2020 | Sold | $530,000 | MRED MLS |
| 18 Aug, 2020 | Under contract | $525,000 | MRED MLS |
| — | Last price change | $575,000 | MRED MLS |
| 16 Jul, 2020 | Listed for sale | $575,000 | MRED MLS |
| 18 Jul, 2025 | Sold | $750,000 | MRED MLS |
| 18 Jun, 2025 | Under contract | $749,900 | MRED MLS |
| 16 May, 2025 | Listed for sale | $749,900 | MRED MLS |
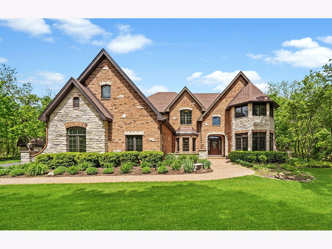
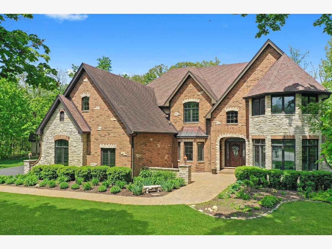
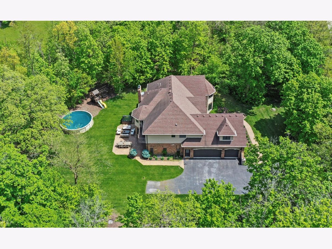
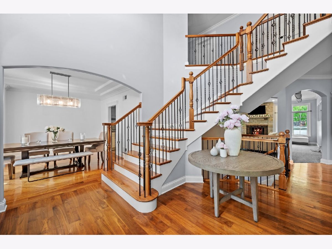
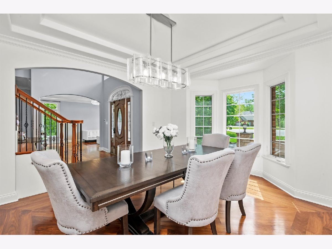
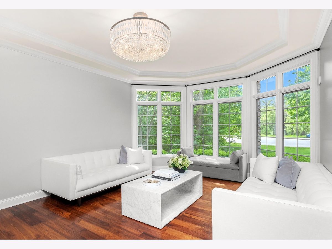
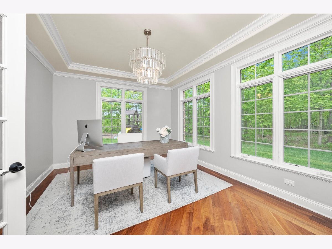
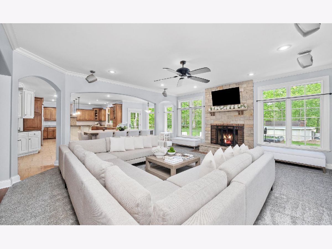
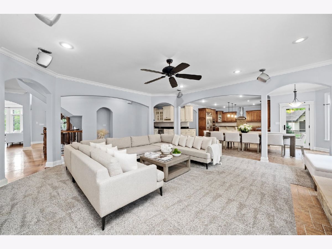
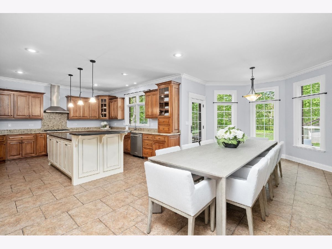
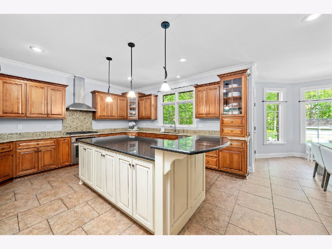
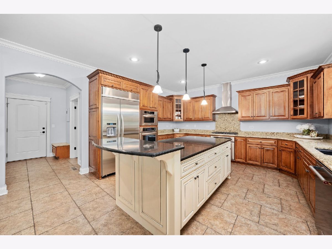
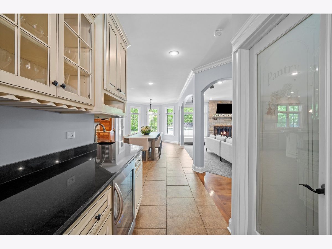
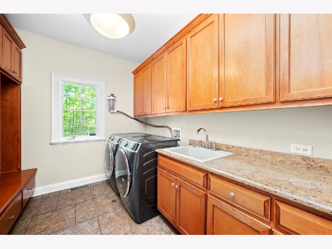
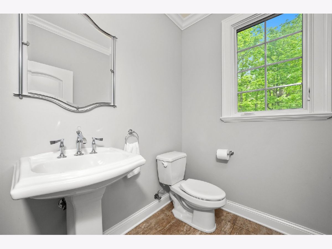
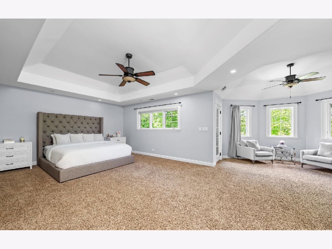
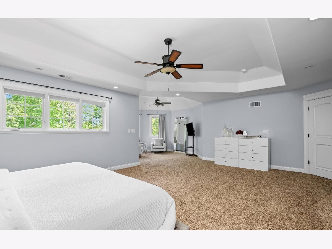
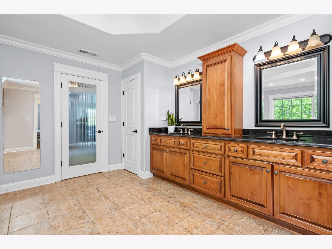
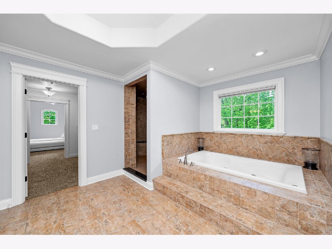
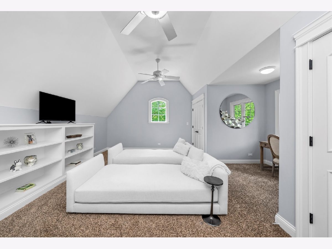
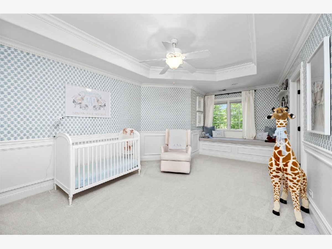
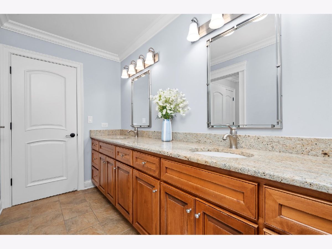
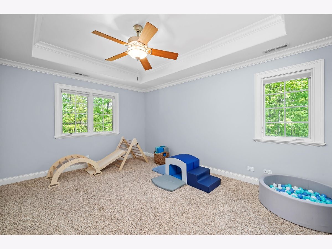
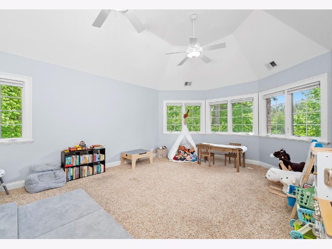
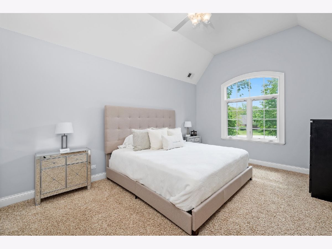
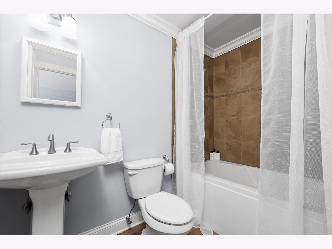
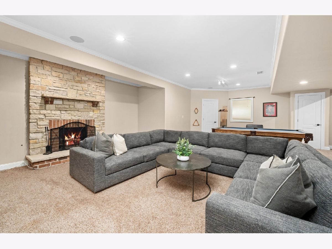
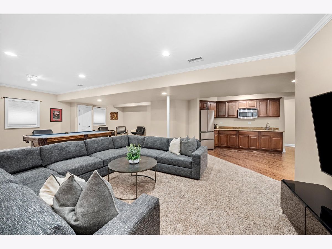
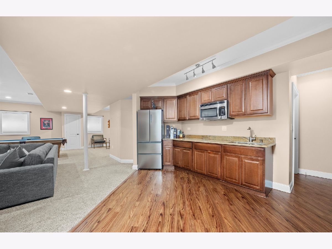
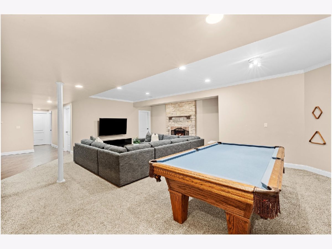
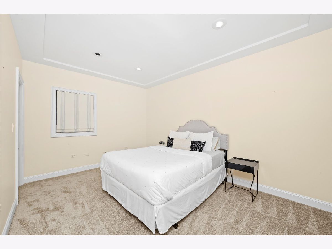
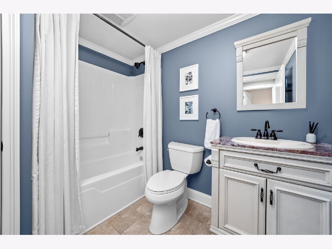
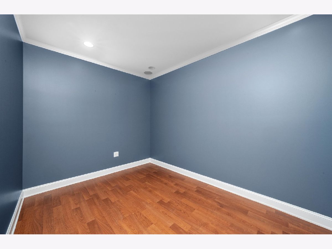
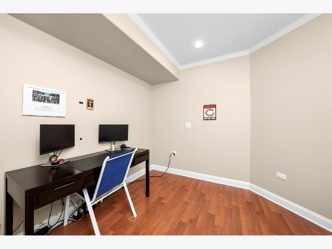
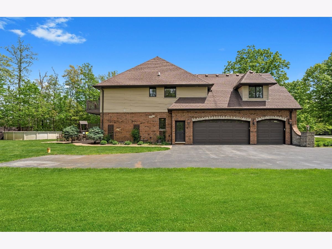
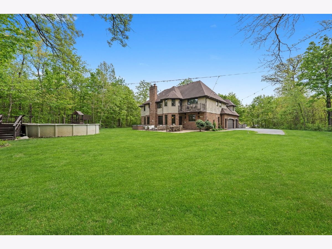
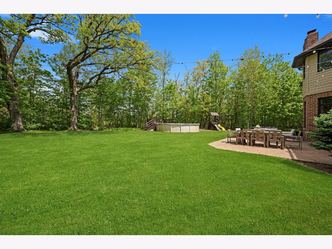
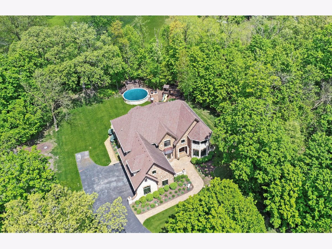
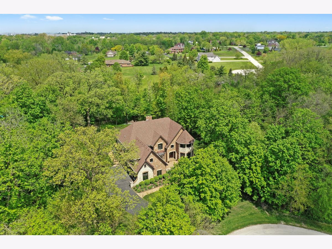
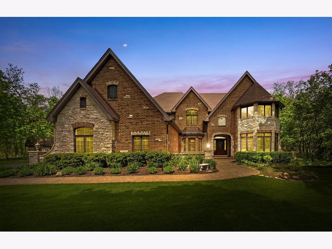
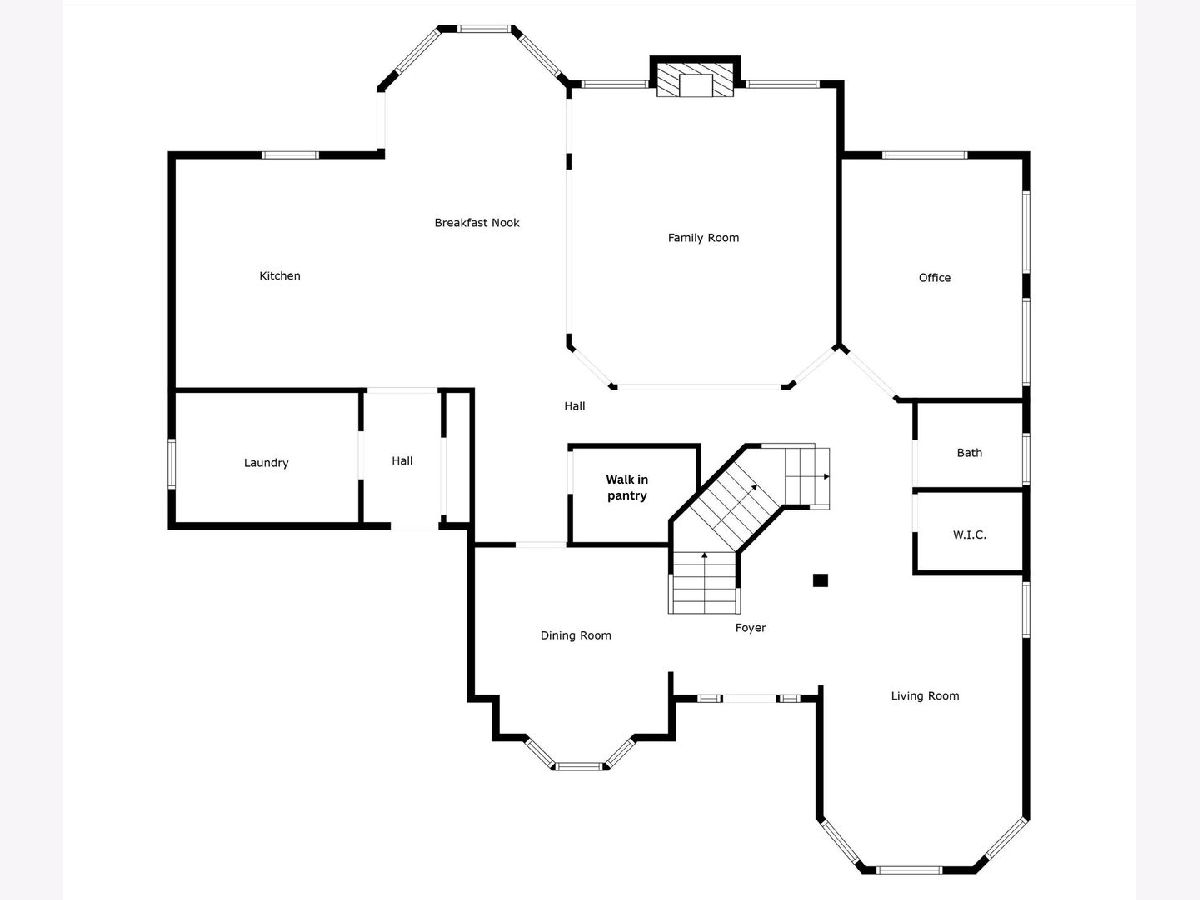
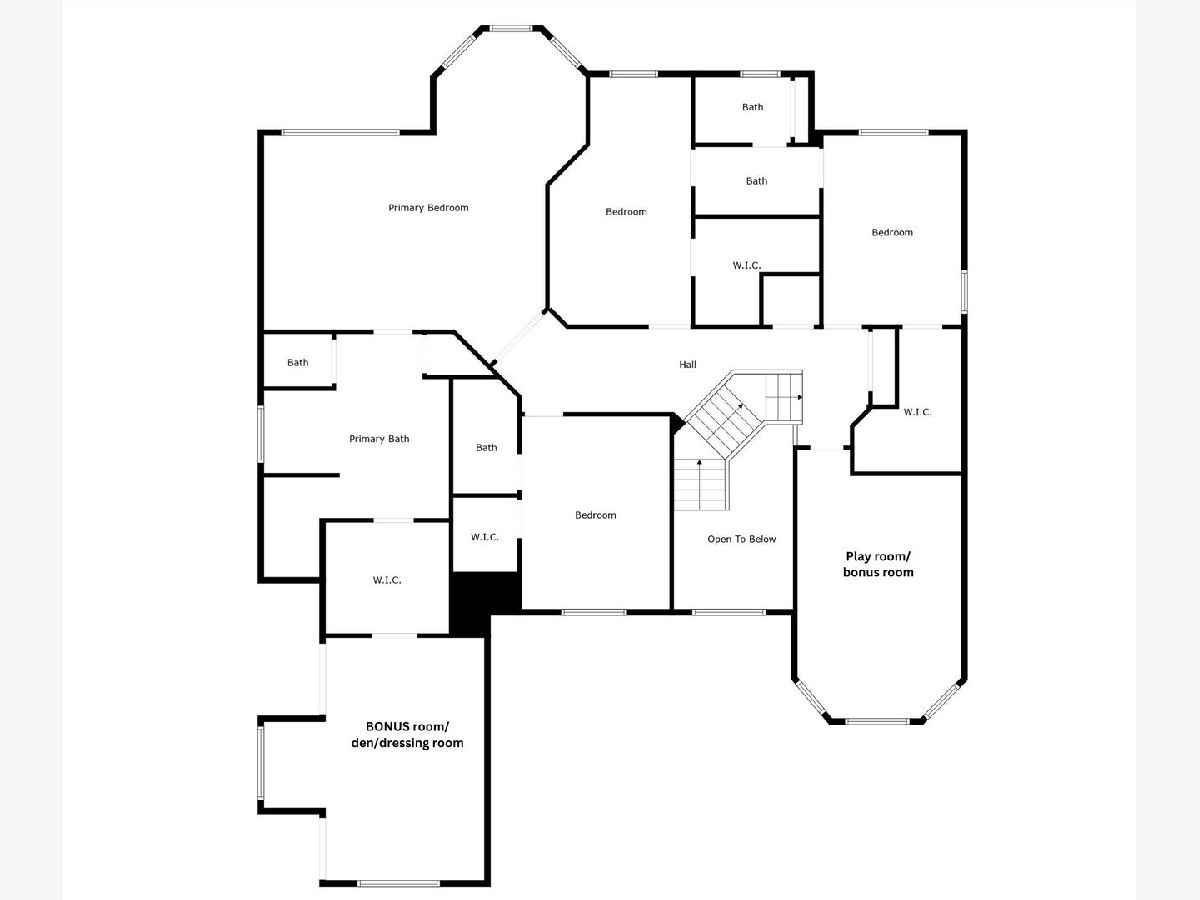
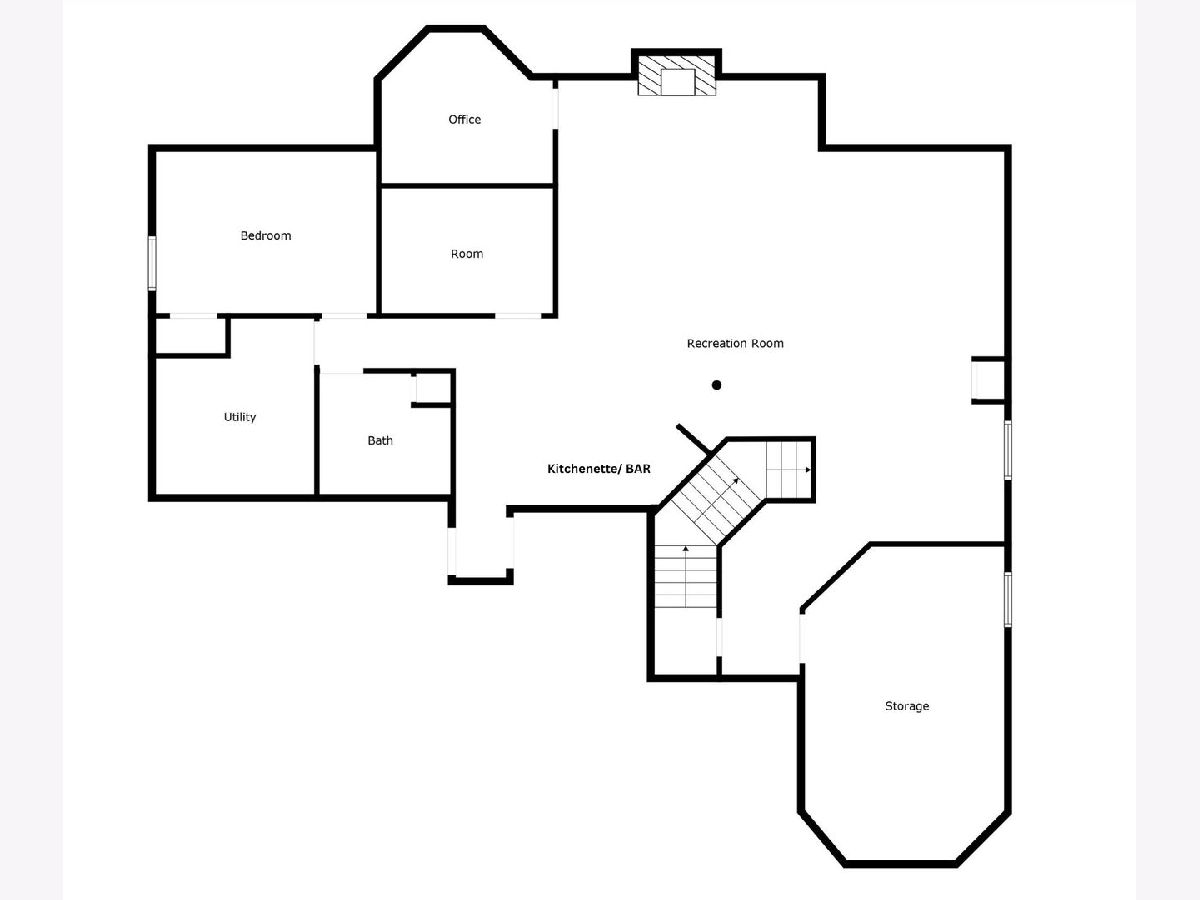
Room Specifics
Total Bedrooms: 5
Bedrooms Above Ground: 4
Bedrooms Below Ground: 1
Dimensions: —
Floor Type: —
Dimensions: —
Floor Type: —
Dimensions: —
Floor Type: —
Dimensions: —
Floor Type: —
Full Bathrooms: 5
Bathroom Amenities: Whirlpool,Separate Shower,Double Sink,Double Shower
Bathroom in Basement: 1
Rooms: —
Basement Description: —
Other Specifics
| 3 | |
| — | |
| — | |
| — | |
| — | |
| 152X310X220X217X122 | |
| Unfinished | |
| — | |
| — | |
| — | |
| Not in DB | |
| — | |
| — | |
| — | |
| — |
Tax History
| Year | Property Taxes |
|---|---|
| 2020 | $16,425 |
| 2025 | $20,790 |
Contact Agent
Nearby Similar Homes
Nearby Sold Comparables
Contact Agent
Listing Provided By
Re/Max 10

