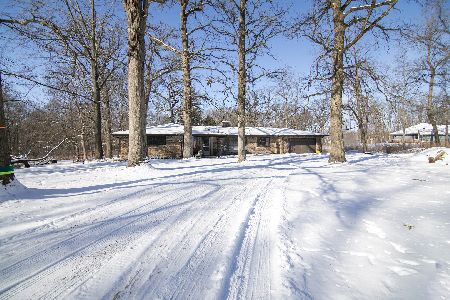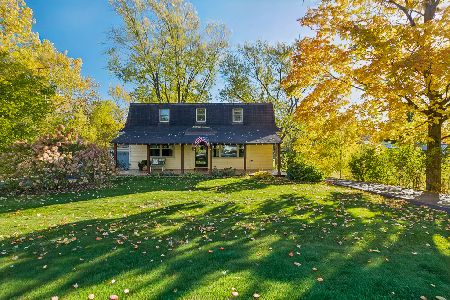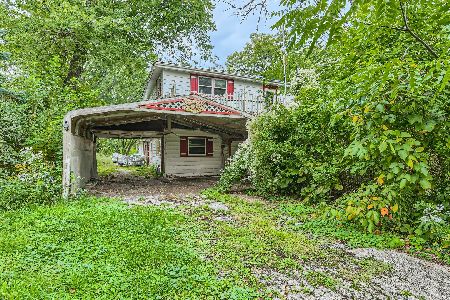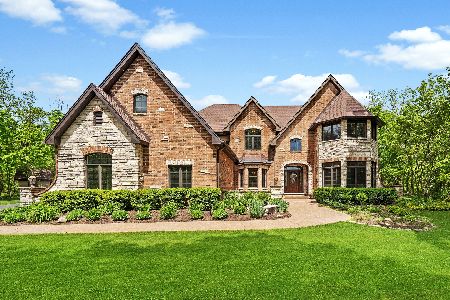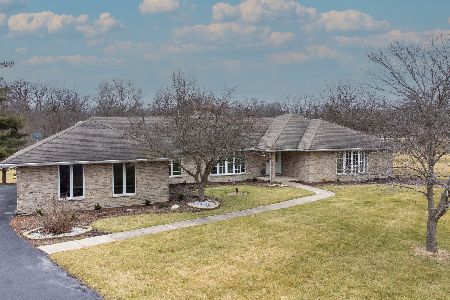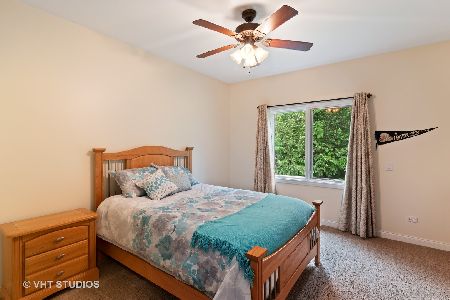5342 Jason Drive, Monee, Illinois 60449
$530,000
|
Sold
|
|
| Status: | Closed |
| Sqft: | 5,393 |
| Cost/Sqft: | $97 |
| Beds: | 4 |
| Baths: | 5 |
| Year Built: | 2008 |
| Property Taxes: | $16,425 |
| Days On Market: | 2055 |
| Lot Size: | 1,00 |
Description
Original owner designed and built this incredible estate property tucked away on a private, 1+ acre wooded site in Heatherbrook Estates. When you build your dream home this is what it looks like! Custom brick and stone exterior. Covered exterior front entry leads to dramatic foyer with vaulted ceiling, "Gone with the wind" staircase, 3/4" solid walnut flooring, and walls of windows. Chef's kitchen including granite tops, SS appliances, custom cabinets, island, walk-in pantry, blt-in "Kitchen-Aide" appliances and stainless steel exhaust hood. Jack and Jill full bath services adjoining bedrooms upstairs. Retreat to your executive master bedroom suite complete with tray ceiling, sitting area, bonus/exercise room, glamour bath with multi-head walk-in shower, whirlpool jet tub, double bowl vanity and balcony overlooking the back yard. Sun filled 1st floor office/den/library with "picture frame" floor is surrounded by windows and makes a perfect spot to get stuff done while enjoying the views. Full finished basement expands your living space including pool table room, 2nd kitchen, 2 storage rooms, den, 6th bedroom, utility and another full bath. Enjoy the radiant, hot-water heat in the basement and garage floors to keep you toasty warm in the winter. 3+ car side-load attached garage with epoxy floor and workbench. Extras include $60k of "Marvin Windows," all window treatments, hot tub, 24' above ground pool, stamped concrete sidewalk, all solid-core 6-panel interior doors, wet bar off kitchen, zoned heat & A/C including radiant hot water in garage & basement, oversize double crown molding, hard-wired smoke & carbon detectors, motorized chandelier, "Generac" back-up generator, 2 gas/wood burning fireplaces, surround sound blt-in FR, 9' basement ceilings, state of the art "iron buster" & reverse osmosis water system, interior stairway from basement to garage, 1st floor laundry, custom copper roof flashing, ADT alarm system, oversized aluminum gutters with lead guard & double 200 amp electric service boxes. Why leave home? This is as good as it gets!!!!!!!!!!!!!!!!
Property Specifics
| Single Family | |
| — | |
| — | |
| 2008 | |
| Full | |
| — | |
| No | |
| 1 |
| Will | |
| Heatherbrook Estates | |
| — / Not Applicable | |
| None | |
| Private Well | |
| Septic-Private | |
| 10783778 | |
| 2114283020260000 |
Property History
| DATE: | EVENT: | PRICE: | SOURCE: |
|---|---|---|---|
| 29 Sep, 2020 | Sold | $530,000 | MRED MLS |
| 18 Aug, 2020 | Under contract | $525,000 | MRED MLS |
| — | Last price change | $575,000 | MRED MLS |
| 16 Jul, 2020 | Listed for sale | $575,000 | MRED MLS |
| 18 Jul, 2025 | Sold | $750,000 | MRED MLS |
| 18 Jun, 2025 | Under contract | $749,900 | MRED MLS |
| 16 May, 2025 | Listed for sale | $749,900 | MRED MLS |
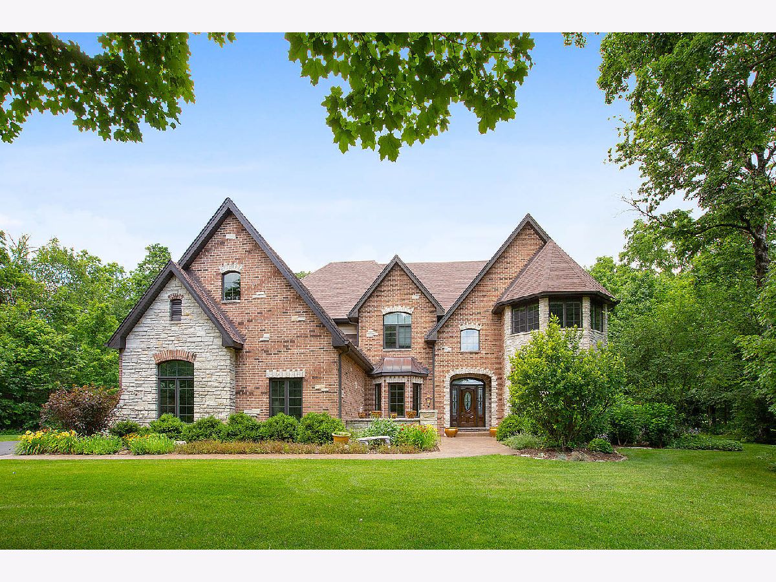



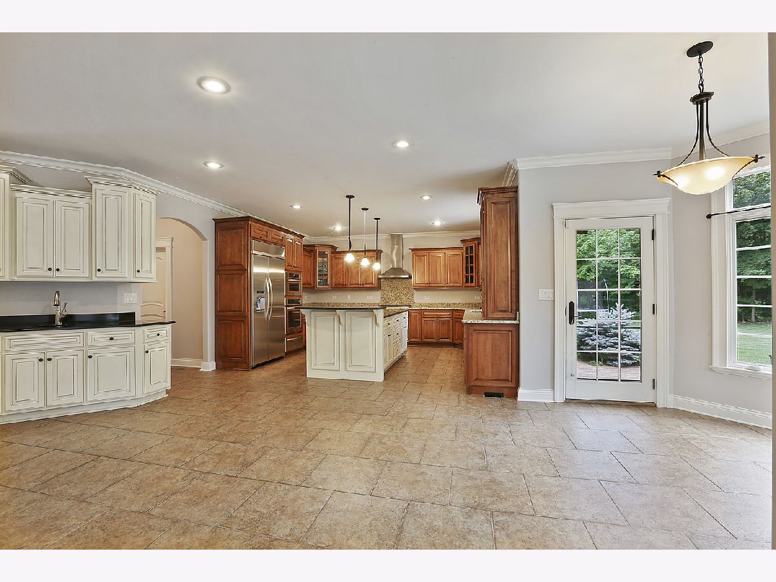
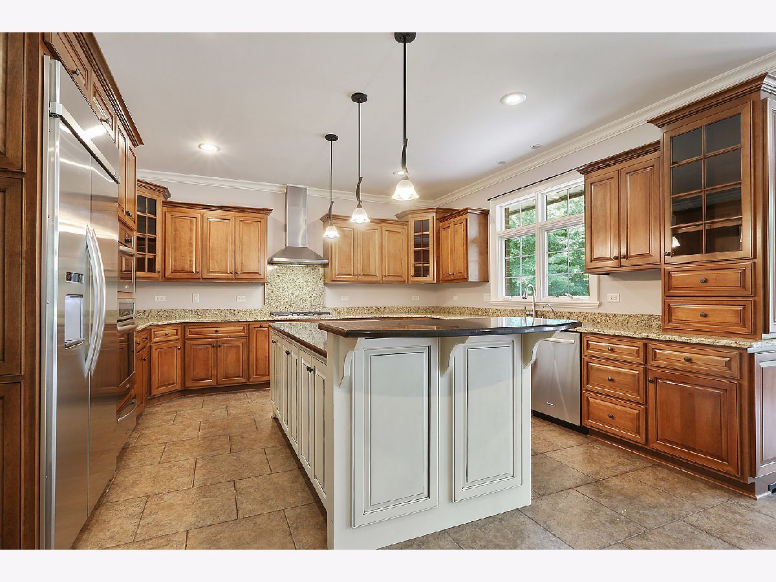
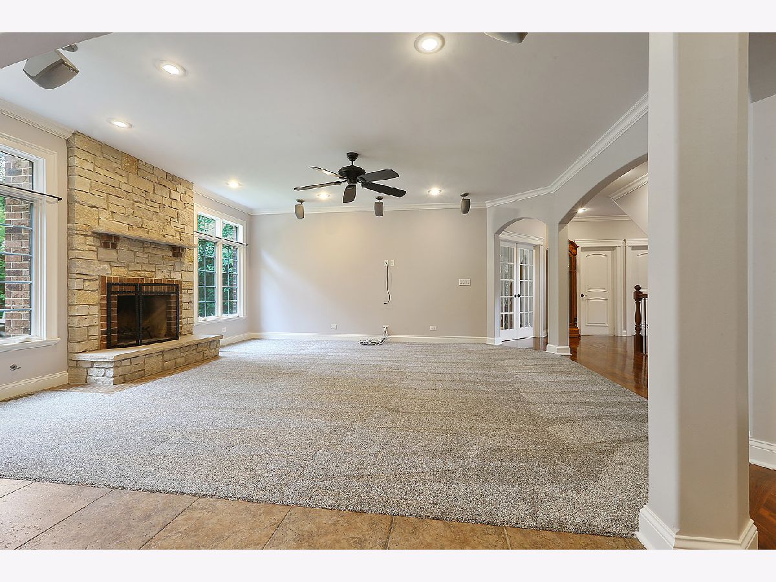

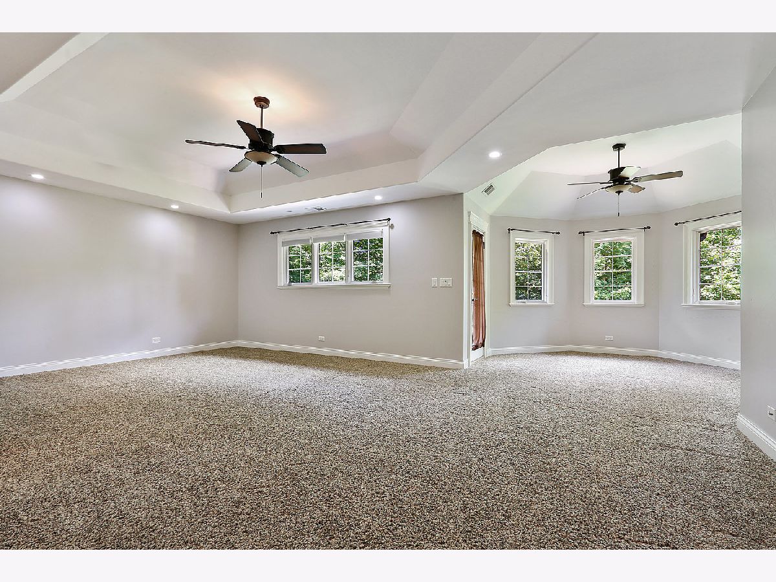
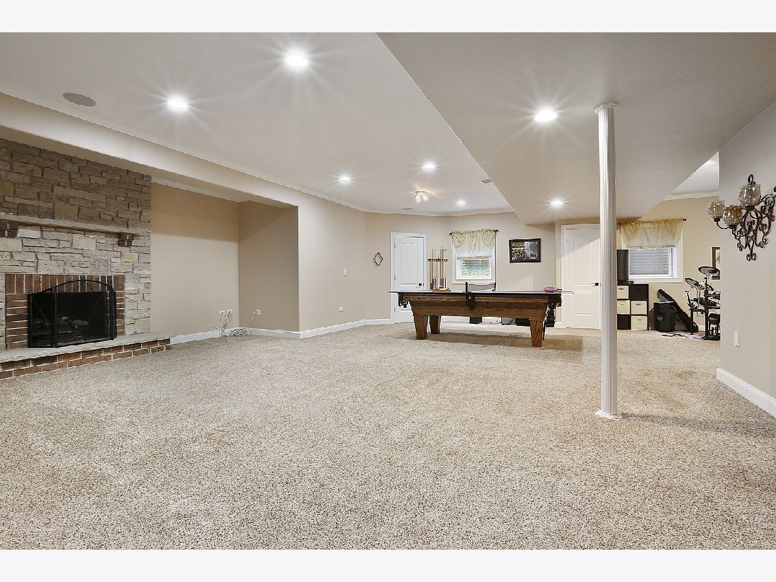

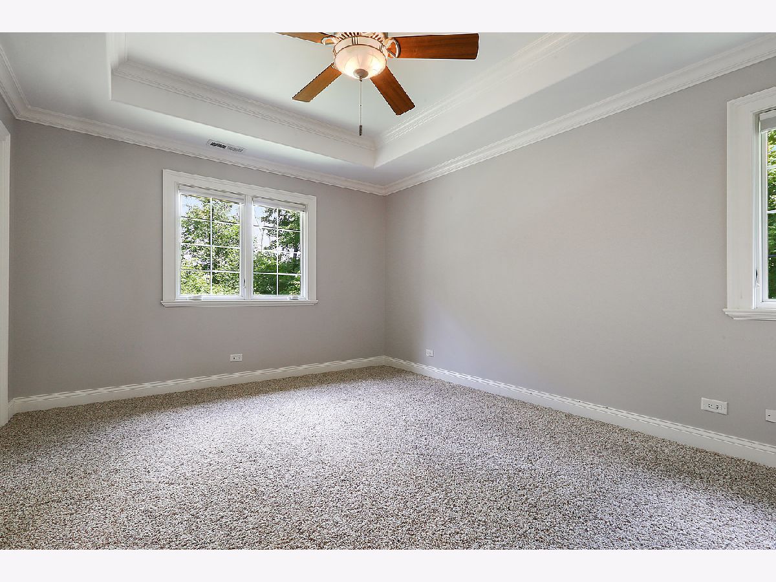

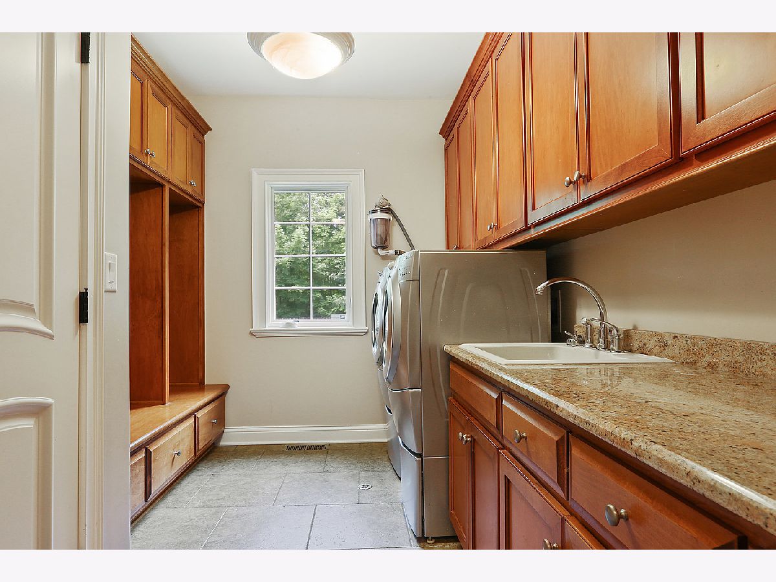
Room Specifics
Total Bedrooms: 5
Bedrooms Above Ground: 4
Bedrooms Below Ground: 1
Dimensions: —
Floor Type: Carpet
Dimensions: —
Floor Type: Carpet
Dimensions: —
Floor Type: Carpet
Dimensions: —
Floor Type: —
Full Bathrooms: 5
Bathroom Amenities: Whirlpool,Separate Shower,Double Sink,Full Body Spray Shower,Double Shower
Bathroom in Basement: 1
Rooms: Bedroom 5,Den,Office,Exercise Room,Recreation Room,Utility Room-Lower Level,Storage,Other Room
Basement Description: Finished
Other Specifics
| 3 | |
| Concrete Perimeter | |
| Asphalt | |
| Deck, Patio, Hot Tub, Above Ground Pool | |
| Cul-De-Sac,Wooded,Mature Trees | |
| 152X310X220X217X122 | |
| Unfinished | |
| Full | |
| Vaulted/Cathedral Ceilings, Bar-Wet, Hardwood Floors, Wood Laminate Floors, First Floor Bedroom, In-Law Arrangement, First Floor Laundry | |
| Range, Microwave, Dishwasher, Refrigerator, High End Refrigerator, Washer, Dryer, Stainless Steel Appliance(s), Wine Refrigerator, Cooktop, Built-In Oven, Range Hood, Water Purifier, Water Purifier Owned, Water Softener, Water Softener Owned | |
| Not in DB | |
| Park, Street Paved | |
| — | |
| — | |
| Wood Burning, Gas Starter |
Tax History
| Year | Property Taxes |
|---|---|
| 2020 | $16,425 |
| 2025 | $20,790 |
Contact Agent
Nearby Similar Homes
Nearby Sold Comparables
Contact Agent
Listing Provided By
RE/MAX Synergy

