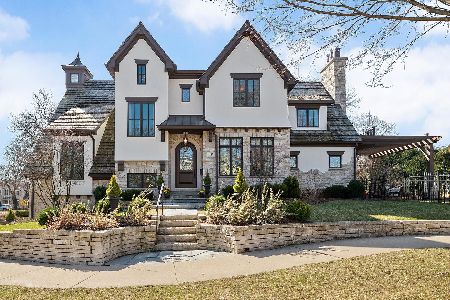532 8th Street, Hinsdale, Illinois 60521
$1,975,000
|
Sold
|
|
| Status: | Closed |
| Sqft: | 5,400 |
| Cost/Sqft: | $389 |
| Beds: | 4 |
| Baths: | 6 |
| Year Built: | 2009 |
| Property Taxes: | $26,063 |
| Days On Market: | 607 |
| Lot Size: | 0,00 |
Description
This stunning home showcases unique charm and luxurious finishes throughout. With a spacious layout, the first floor features a grand foyer, formal living and dining areas, a family room, an office, and a gourmet kitchen with a large island, walk-in pantry, and high-end appliances. Each en-suite bedroom upstairs has an attached full bath and walk-in closet. The large master suite stands out with vaulted ceilings, a luxurious bathroom with heated floors, a whirlpool tub, a steam shower, and separate walk-in closets. The finished basement offers additional living space, including an exercise room, built-in bar, beautiful wine cellar, media area, and a full bath with a steam shower. The backyard is perfect for entertaining, with a bluestone patio, pergola, outdoor fireplace, covered BBQ center, and fenced yard. This home offers so many amenities including an attached heated three-car garage with walk-in storage, a second-floor laundry room, a whole-house audio/video system (including the backyard), smart locks, smart lighting, a smart garage door opener, and hardwired Cat5e. Conveniently located within walking distance of everything Hinsdale has to offer, including downtown and train stations, it is just two blocks from the town's largest park, Robbins Park, as well as Madison Elementary School and Hinsdale Central High School.
Property Specifics
| Single Family | |
| — | |
| — | |
| 2009 | |
| — | |
| — | |
| No | |
| — |
| — | |
| — | |
| 0 / Not Applicable | |
| — | |
| — | |
| — | |
| 12061958 | |
| 0911422025 |
Nearby Schools
| NAME: | DISTRICT: | DISTANCE: | |
|---|---|---|---|
|
Grade School
Madison Elementary School |
181 | — | |
|
Middle School
Hinsdale Middle School |
181 | Not in DB | |
|
High School
Hinsdale Central High School |
86 | Not in DB | |
Property History
| DATE: | EVENT: | PRICE: | SOURCE: |
|---|---|---|---|
| 13 Sep, 2024 | Sold | $1,975,000 | MRED MLS |
| 19 Aug, 2024 | Under contract | $2,099,000 | MRED MLS |
| — | Last price change | $2,199,000 | MRED MLS |
| 21 May, 2024 | Listed for sale | $2,199,000 | MRED MLS |
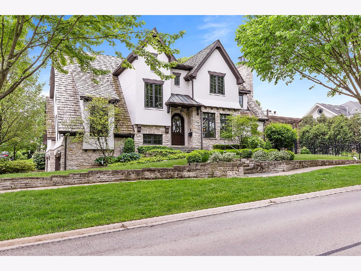
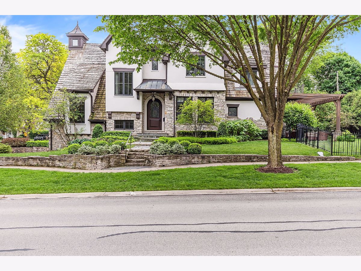
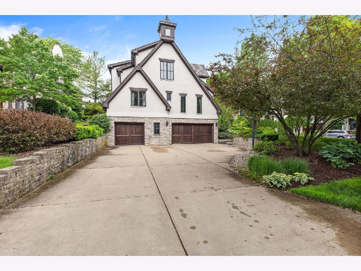
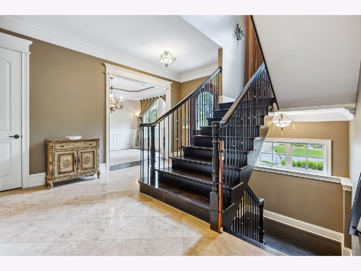
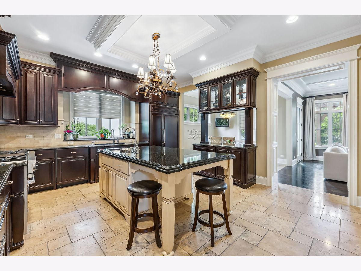
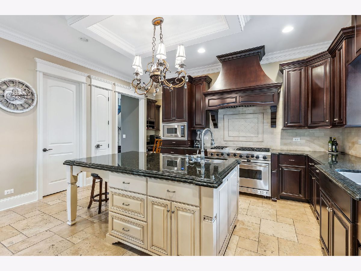
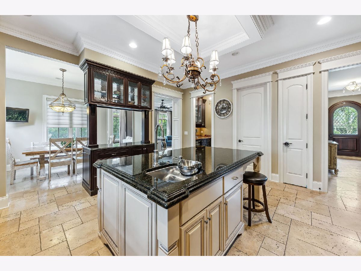
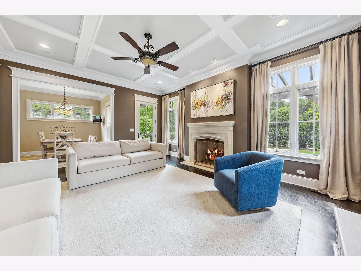
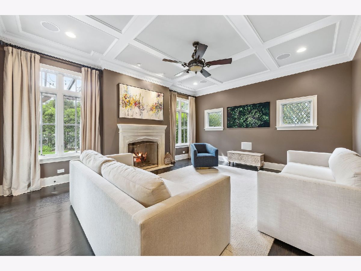
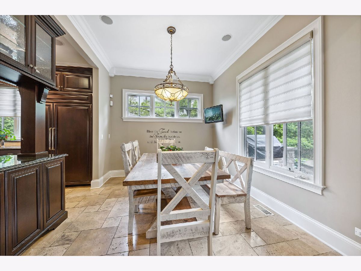
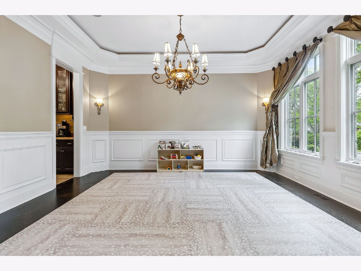
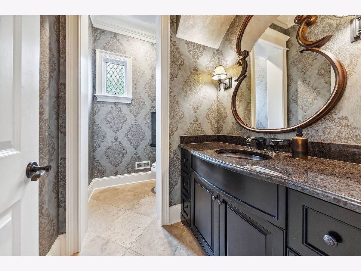

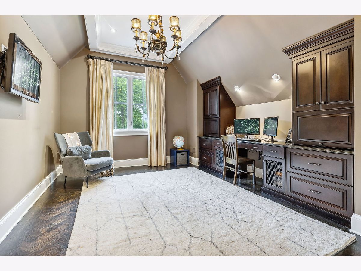
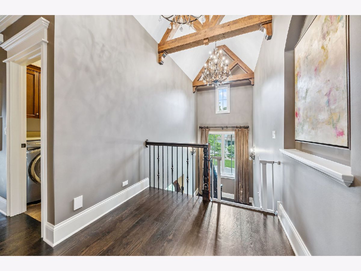
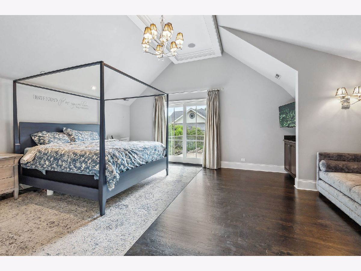
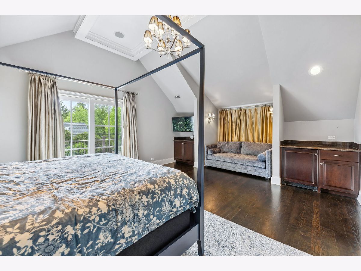
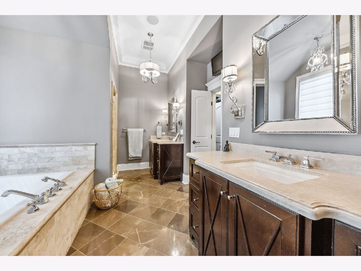
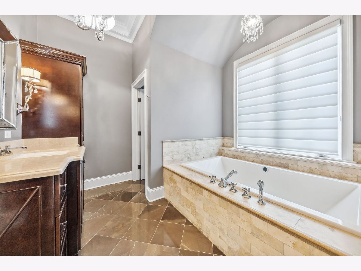
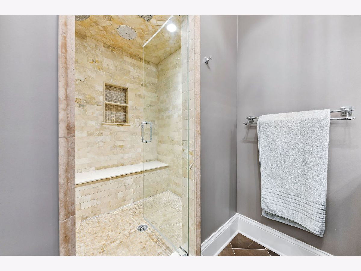
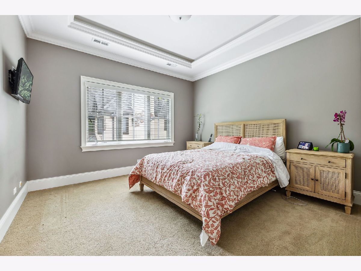
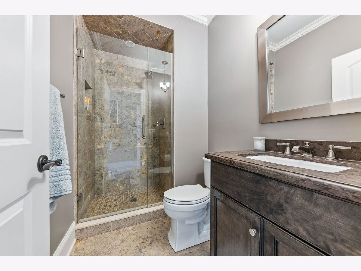
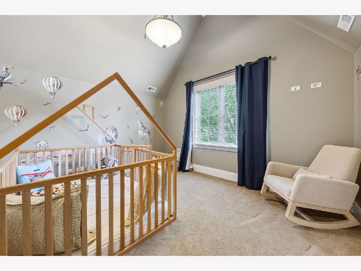
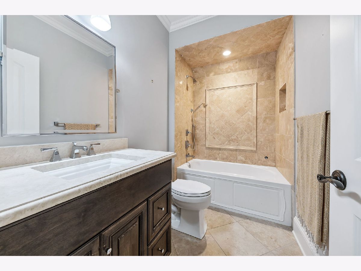
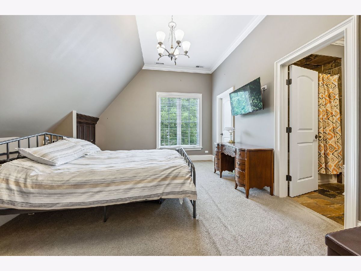
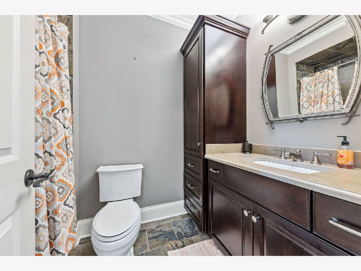
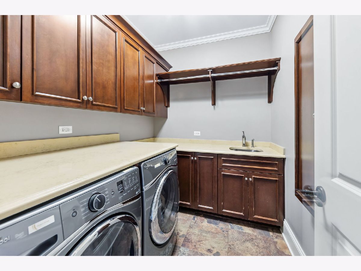
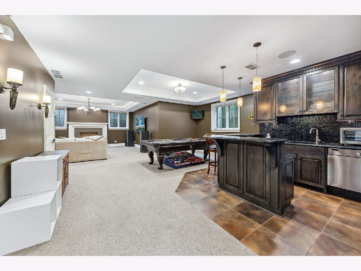
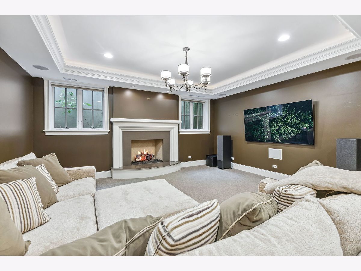
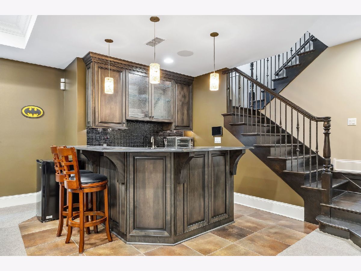
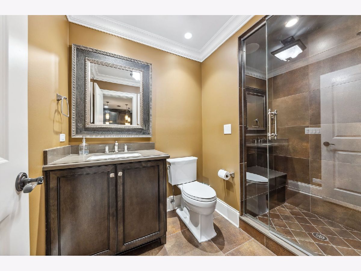
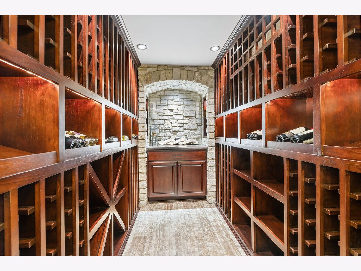
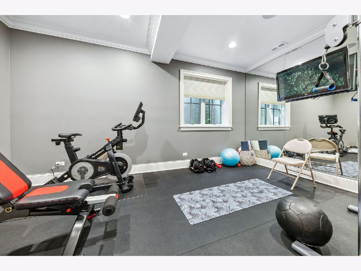
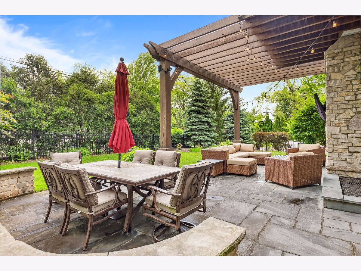
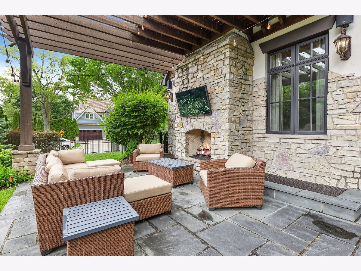
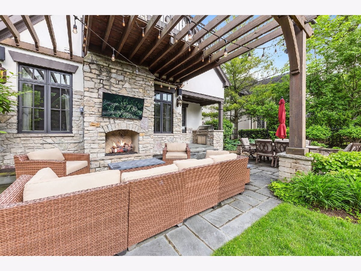
Room Specifics
Total Bedrooms: 4
Bedrooms Above Ground: 4
Bedrooms Below Ground: 0
Dimensions: —
Floor Type: —
Dimensions: —
Floor Type: —
Dimensions: —
Floor Type: —
Full Bathrooms: 6
Bathroom Amenities: Whirlpool,Steam Shower,Full Body Spray Shower,Double Shower
Bathroom in Basement: 1
Rooms: —
Basement Description: Finished
Other Specifics
| 3 | |
| — | |
| — | |
| — | |
| — | |
| 72 X 133.5 | |
| Pull Down Stair | |
| — | |
| — | |
| — | |
| Not in DB | |
| — | |
| — | |
| — | |
| — |
Tax History
| Year | Property Taxes |
|---|---|
| 2024 | $26,063 |
Contact Agent
Nearby Similar Homes
Nearby Sold Comparables
Contact Agent
Listing Provided By
Nexus Real Estate








