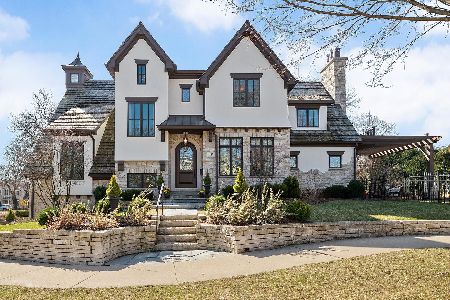816 Thurlow Street, Hinsdale, Illinois 60521
$1,350,000
|
Sold
|
|
| Status: | Closed |
| Sqft: | 0 |
| Cost/Sqft: | — |
| Beds: | 5 |
| Baths: | 7 |
| Year Built: | 2006 |
| Property Taxes: | $16,964 |
| Days On Market: | 5966 |
| Lot Size: | 0,00 |
Description
Superb in every way!! Exceptional detail is throughout the four finished levels of luxurious living. Gourmet kitchen w/high end appliances opens to family room. Glowing wide plank walnut hardwood flrs. Library w/built-in bookcases and bay windows overlooking front porch. Radiant heated driveway and master bath flr. LL w/theatre room, rec room w/frpl, wet bar and full bath. Blue stone patio w/outdoor brick fireplace.
Property Specifics
| Single Family | |
| — | |
| Victorian | |
| 2006 | |
| Full | |
| — | |
| No | |
| — |
| Du Page | |
| — | |
| 0 / Not Applicable | |
| None | |
| Lake Michigan | |
| Public Sewer | |
| 07329830 | |
| 0911422014 |
Nearby Schools
| NAME: | DISTRICT: | DISTANCE: | |
|---|---|---|---|
|
Grade School
Madison Elementary School |
181 | — | |
|
Middle School
Hinsdale Middle School |
181 | Not in DB | |
|
High School
Hinsdale Central High School |
86 | Not in DB | |
Property History
| DATE: | EVENT: | PRICE: | SOURCE: |
|---|---|---|---|
| 27 Feb, 2009 | Sold | $1,445,000 | MRED MLS |
| 6 Jan, 2009 | Under contract | $1,629,000 | MRED MLS |
| 2 Sep, 2008 | Listed for sale | $1,629,000 | MRED MLS |
| 4 Dec, 2009 | Sold | $1,350,000 | MRED MLS |
| 8 Oct, 2009 | Under contract | $1,465,000 | MRED MLS |
| 19 Sep, 2009 | Listed for sale | $1,465,000 | MRED MLS |
| 17 Aug, 2016 | Sold | $1,510,000 | MRED MLS |
| 20 May, 2016 | Under contract | $1,479,000 | MRED MLS |
| 13 May, 2016 | Listed for sale | $1,479,000 | MRED MLS |
Room Specifics
Total Bedrooms: 5
Bedrooms Above Ground: 5
Bedrooms Below Ground: 0
Dimensions: —
Floor Type: Hardwood
Dimensions: —
Floor Type: Hardwood
Dimensions: —
Floor Type: Hardwood
Dimensions: —
Floor Type: —
Full Bathrooms: 7
Bathroom Amenities: Separate Shower,Steam Shower,Double Sink
Bathroom in Basement: 1
Rooms: Bedroom 5,Den,Eating Area,Exercise Room,Gallery,Library,Recreation Room,Theatre Room,Utility Room-2nd Floor
Basement Description: Finished
Other Specifics
| 2 | |
| Concrete Perimeter | |
| Concrete,Heated | |
| Patio | |
| Landscaped,Wooded | |
| 75 X 125 | |
| Unfinished | |
| Full | |
| Vaulted/Cathedral Ceilings, Skylight(s), Bar-Wet | |
| Range, Microwave, Dishwasher, Refrigerator, Washer, Dryer, Disposal | |
| Not in DB | |
| Tennis Courts, Sidewalks, Street Lights, Street Paved | |
| — | |
| — | |
| Gas Log, Gas Starter |
Tax History
| Year | Property Taxes |
|---|---|
| 2009 | $16,387 |
| 2009 | $16,964 |
| 2016 | $21,029 |
Contact Agent
Nearby Similar Homes
Nearby Sold Comparables
Contact Agent
Listing Provided By
Brush Hill, Inc., REALTORS









