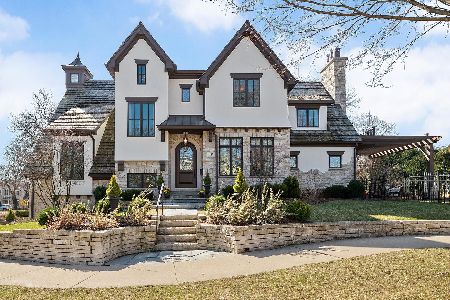[Address Unavailable], Hinsdale, Illinois 60521
$1,445,000
|
Sold
|
|
| Status: | Closed |
| Sqft: | 0 |
| Cost/Sqft: | — |
| Beds: | 5 |
| Baths: | 7 |
| Year Built: | 2006 |
| Property Taxes: | $16,387 |
| Days On Market: | 6347 |
| Lot Size: | 0,00 |
Description
PERFECTION! THAT'S WHAT YOU WILL FIND IN EVERY NOOK & CRANNY OF THIS STUNNING HOME! CUSTOM TOUCHES IN EVERY ROOM WILL DELIGHT & INSPIRE! OVERSIZED TRIMS AND MOLDINGS, GRACIOUS ROOM SIZES ,OPEN FLOWING FLOOR PLAN, GOURMET KITCHEN W/HIGH END APPLIANCES & CUSTOM CABINETRY, GLEAMING WALNUT HARDWOODS, ELEGANT MASTER BEDROOM WITH FANCY BATH, THEATER, BLUE STONE PATIO AND SO MUCH MORE! 4 LEVELS OF LUXURIOUS LIVING!
Property Specifics
| Single Family | |
| — | |
| Victorian | |
| 2006 | |
| Full | |
| — | |
| No | |
| — |
| Du Page | |
| — | |
| 0 / Not Applicable | |
| None | |
| Lake Michigan,Public | |
| Public Sewer, Sewer-Storm | |
| 07009954 | |
| 0911422014 |
Nearby Schools
| NAME: | DISTRICT: | DISTANCE: | |
|---|---|---|---|
|
Grade School
Madison Elementary School |
181 | — | |
|
Middle School
Hinsdale Middle School |
181 | Not in DB | |
|
High School
Hinsdale Central High School |
86 | Not in DB | |
Property History
| DATE: | EVENT: | PRICE: | SOURCE: |
|---|
Room Specifics
Total Bedrooms: 5
Bedrooms Above Ground: 5
Bedrooms Below Ground: 0
Dimensions: —
Floor Type: Hardwood
Dimensions: —
Floor Type: Hardwood
Dimensions: —
Floor Type: Hardwood
Dimensions: —
Floor Type: —
Full Bathrooms: 7
Bathroom Amenities: Separate Shower,Steam Shower,Double Sink
Bathroom in Basement: 1
Rooms: Bedroom 5,Den,Eating Area,Gallery,Library,Recreation Room,Theatre Room,Utility Room-2nd Floor
Basement Description: Finished
Other Specifics
| 2 | |
| Concrete Perimeter | |
| Concrete,Heated | |
| Patio | |
| — | |
| 75 X 125 | |
| — | |
| Full | |
| Vaulted/Cathedral Ceilings, Skylight(s), Bar-Wet | |
| Range, Microwave, Dishwasher, Refrigerator, Washer, Dryer, Disposal | |
| Not in DB | |
| Pool | |
| — | |
| — | |
| Gas Log, Gas Starter |
Tax History
| Year | Property Taxes |
|---|
Contact Agent
Nearby Similar Homes
Nearby Sold Comparables
Contact Agent
Listing Provided By
Re/Max Signature Homes









