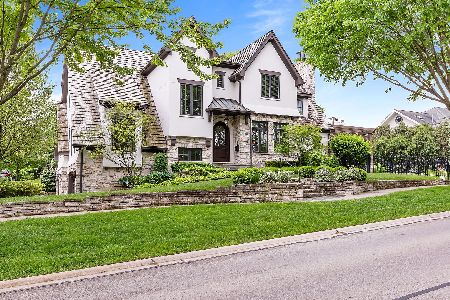532 Eighth Street, Hinsdale, Illinois 60521
$1,925,000
|
Sold
|
|
| Status: | Closed |
| Sqft: | 5,400 |
| Cost/Sqft: | $368 |
| Beds: | 4 |
| Baths: | 6 |
| Year Built: | 2009 |
| Property Taxes: | $24,302 |
| Days On Market: | 1763 |
| Lot Size: | 0,00 |
Description
THIS IS WHAT "WOW" LOOKS LIKE!! From top to bottom, fabulous foyer entry, first floor office, dynamite kitchen with all the must haves, Four en-suite bedrooms, a luxurious master suite with spa bath and an incomparable level of features and finishes. The spectacular full finished basement with radiant heat and the welcoming outdoor entertainment options with the bluestone patio, pergola, outdoor fireplace, covered bar-b-q center and fenced yard add to the places to fill all your needs. And - there are more surprise... a state-of-the-art Elan smart house and audio/visual system, attached 3 car heated garage and stylish wine cellar. The perfect location, walk to town, train, Robbins Park and all the award winning schools at any grade level. All the amenities you were dreaming of. Start living in the way you imagined it would be... WOW!!!
Property Specifics
| Single Family | |
| — | |
| French Provincial | |
| 2009 | |
| Full | |
| — | |
| No | |
| — |
| Du Page | |
| — | |
| 0 / Not Applicable | |
| None | |
| Lake Michigan | |
| Public Sewer | |
| 11031023 | |
| 0911422012 |
Nearby Schools
| NAME: | DISTRICT: | DISTANCE: | |
|---|---|---|---|
|
Grade School
Madison Elementary School |
181 | — | |
|
Middle School
Hinsdale Middle School |
181 | Not in DB | |
|
High School
Hinsdale Central High School |
86 | Not in DB | |
Property History
| DATE: | EVENT: | PRICE: | SOURCE: |
|---|---|---|---|
| 27 May, 2009 | Sold | $2,116,000 | MRED MLS |
| 1 Jun, 2008 | Under contract | $2,099,000 | MRED MLS |
| 1 Jun, 2008 | Listed for sale | $2,099,000 | MRED MLS |
| 3 Dec, 2013 | Sold | $1,867,500 | MRED MLS |
| 30 Oct, 2013 | Under contract | $1,999,000 | MRED MLS |
| 18 Oct, 2013 | Listed for sale | $1,999,000 | MRED MLS |
| 15 Jun, 2021 | Sold | $1,925,000 | MRED MLS |
| 3 Apr, 2021 | Under contract | $1,989,000 | MRED MLS |
| 24 Mar, 2021 | Listed for sale | $1,989,000 | MRED MLS |
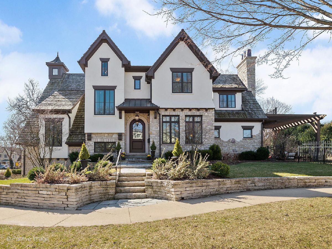
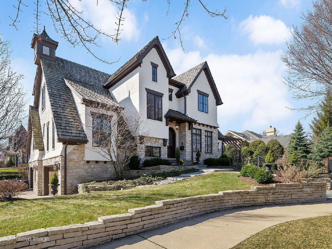
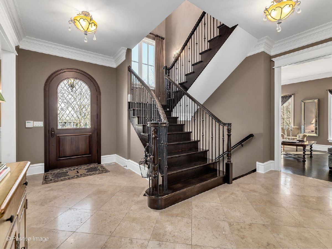
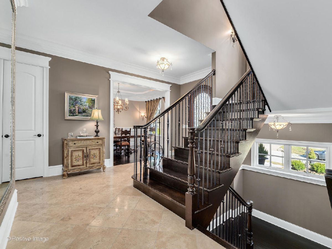
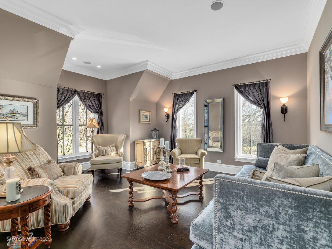
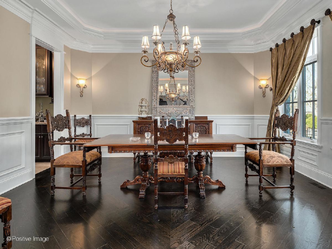
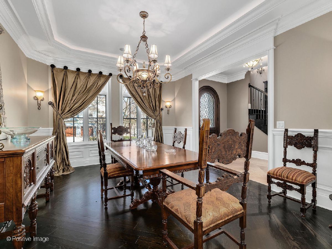
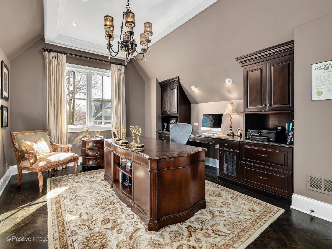
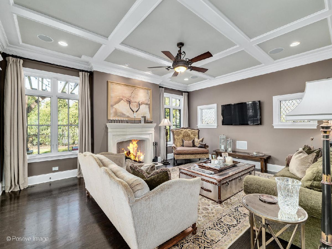
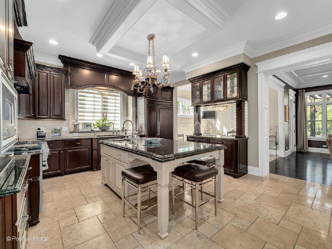
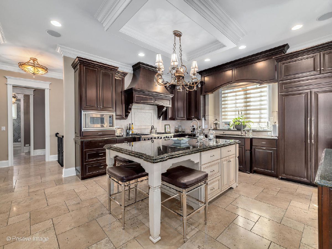
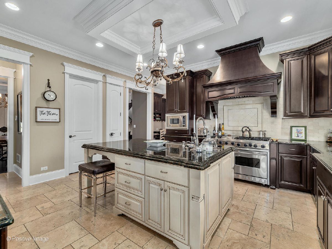
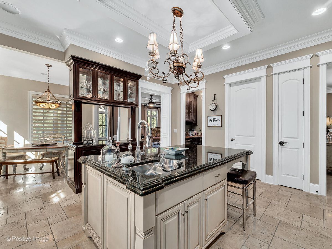
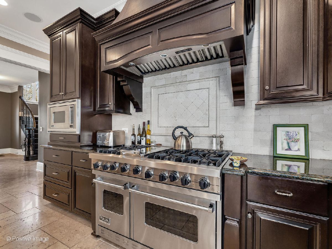
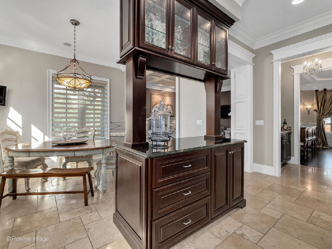
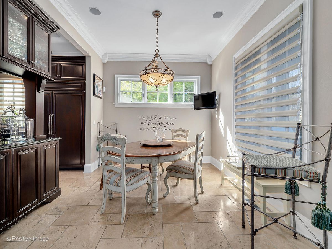
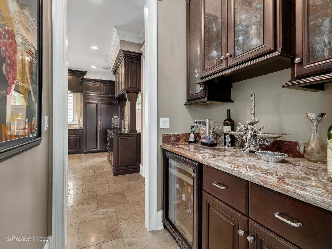
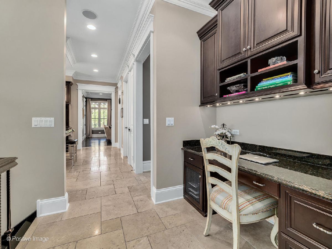
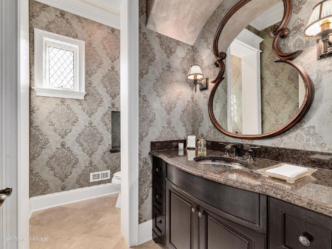
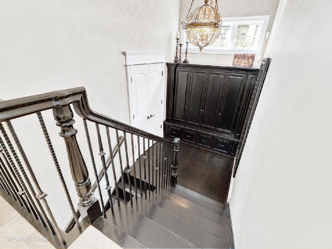
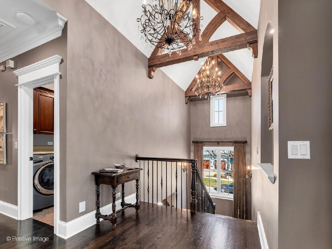
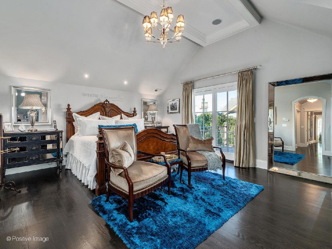
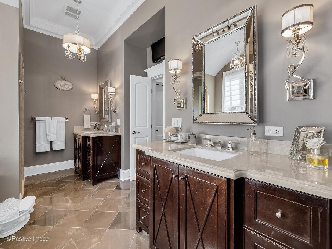
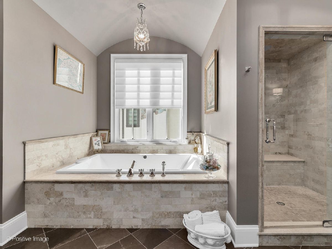
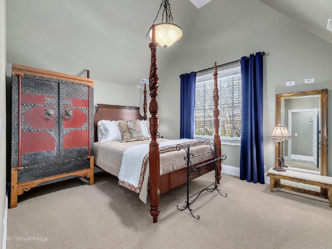
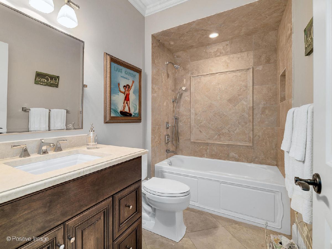
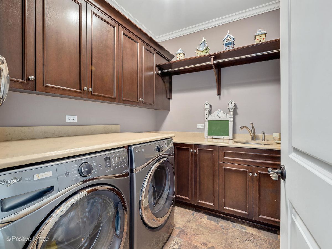
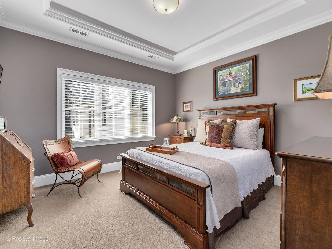
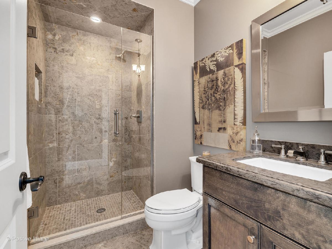
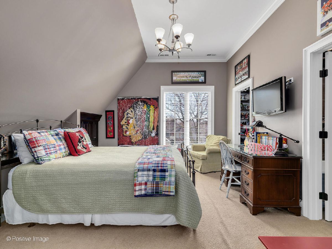
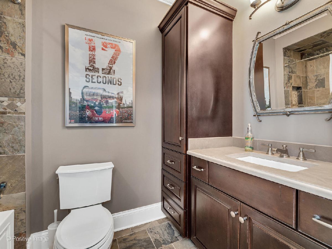
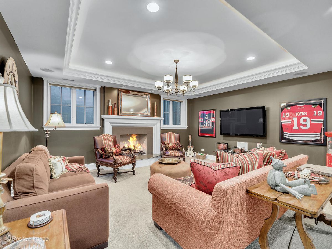
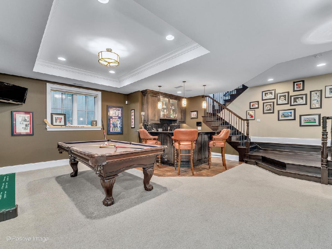
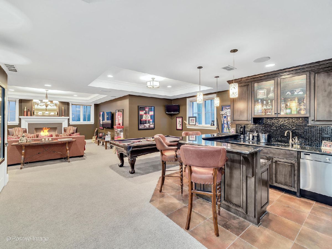
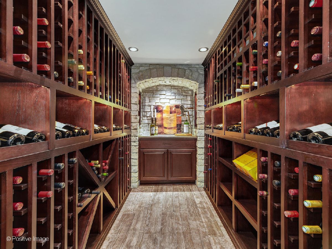
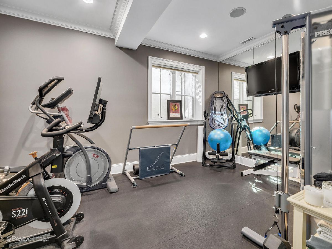
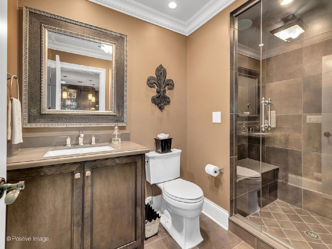
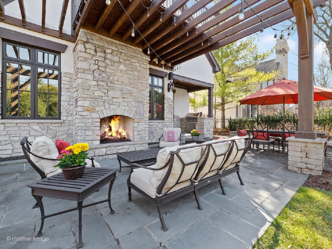
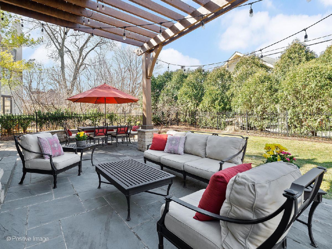
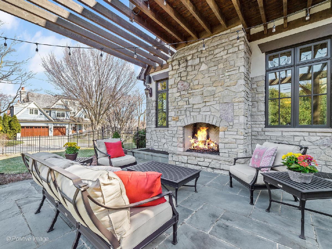
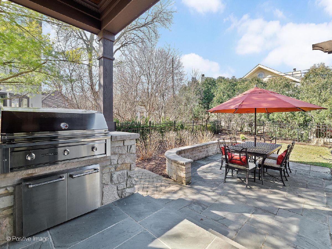
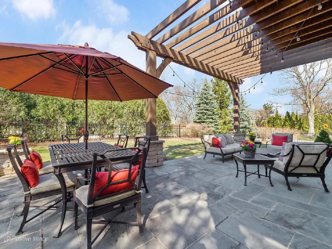
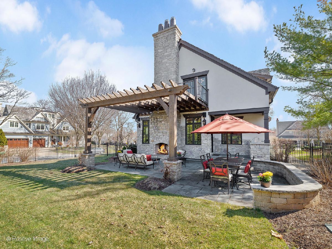
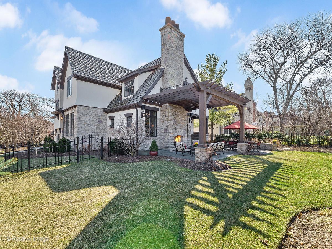
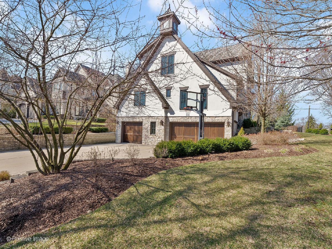
Room Specifics
Total Bedrooms: 4
Bedrooms Above Ground: 4
Bedrooms Below Ground: 0
Dimensions: —
Floor Type: Carpet
Dimensions: —
Floor Type: Carpet
Dimensions: —
Floor Type: Carpet
Full Bathrooms: 6
Bathroom Amenities: Whirlpool,Steam Shower,Full Body Spray Shower,Double Shower
Bathroom in Basement: 1
Rooms: Breakfast Room,Recreation Room,Office,Game Room,Exercise Room,Foyer,Storage
Basement Description: Finished
Other Specifics
| 3 | |
| Concrete Perimeter | |
| — | |
| Balcony, Porch, Brick Paver Patio, Storms/Screens, Outdoor Grill, Fire Pit | |
| Corner Lot,Landscaped | |
| 72 X 133.5 | |
| Pull Down Stair | |
| Full | |
| Vaulted/Cathedral Ceilings, Hardwood Floors, Second Floor Laundry | |
| Double Oven, Range, Microwave, Dishwasher, High End Refrigerator, Bar Fridge, Washer, Dryer, Disposal, Stainless Steel Appliance(s), Wine Refrigerator | |
| Not in DB | |
| Park, Curbs, Sidewalks, Street Lights, Street Paved | |
| — | |
| — | |
| Gas Log, Gas Starter, Includes Accessories |
Tax History
| Year | Property Taxes |
|---|---|
| 2009 | $6,000 |
| 2013 | $20,172 |
| 2021 | $24,302 |
Contact Agent
Nearby Similar Homes
Contact Agent
Listing Provided By
Jameson Sotheby's International Realty








