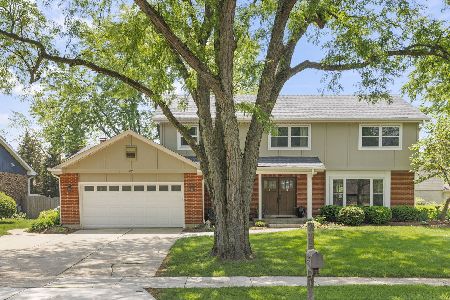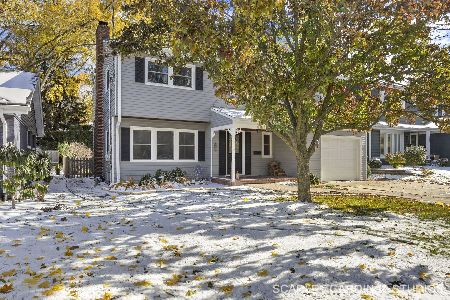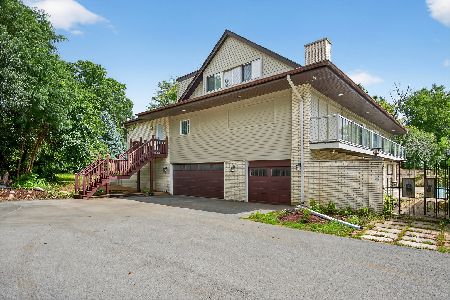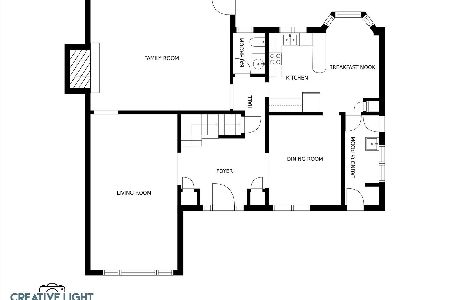532 Raintree Drive, Glen Ellyn, Illinois 60137
$560,000
|
Sold
|
|
| Status: | Closed |
| Sqft: | 2,404 |
| Cost/Sqft: | $225 |
| Beds: | 4 |
| Baths: | 4 |
| Year Built: | 1975 |
| Property Taxes: | $11,003 |
| Days On Market: | 1233 |
| Lot Size: | 0,22 |
Description
PURE PERFECTION describes this updated 4 bedroom, 3.5 bath home in sought after Raintree. Impeccable taste & upscale finishes throughout. Welcoming covered front porch greets you as you enter the classic center hall floor plan with generous foyer. All baths have been updated including a full bath in finished basement. White kitchen w/granite countertops, stainless appliances (replaced in 2018), pantry closet, bayed breakfast room, and hardwood flooring. Comfy family room with brick fireplace and sliding glass doors overlooking the landscaped & fenced yard. Finished basement with super convenient full bath. Laundry/mud room conveniently located between the kitchen and garage. Hardwood floors on main and 2nd floor. Newer windows & HVAC. Very convenient Glen Ellyn location served by Dist 89 School District and Glenbard South High School. Just a short walk to all 3 schools, Village Links Golf Course, Maryknoll Park, and DuPage Forest Preserve Willowbrook Wildlife Center. Close to shopping, Morton Arboretum, College of DuPage, various parks, and easy access to transportation and highways. What a great opportunity!! Make an appointment to see this updated and proudly maintained home today!!
Property Specifics
| Single Family | |
| — | |
| — | |
| 1975 | |
| — | |
| — | |
| No | |
| 0.22 |
| Du Page | |
| Raintree | |
| 0 / Not Applicable | |
| — | |
| — | |
| — | |
| 11458832 | |
| 0523312028 |
Nearby Schools
| NAME: | DISTRICT: | DISTANCE: | |
|---|---|---|---|
|
Grade School
Park View Elementary School |
89 | — | |
|
Middle School
Glen Crest Middle School |
89 | Not in DB | |
|
High School
Glenbard South High School |
87 | Not in DB | |
Property History
| DATE: | EVENT: | PRICE: | SOURCE: |
|---|---|---|---|
| 29 Jul, 2011 | Sold | $421,000 | MRED MLS |
| 19 Jun, 2011 | Under contract | $429,900 | MRED MLS |
| 18 May, 2011 | Listed for sale | $429,900 | MRED MLS |
| 15 May, 2015 | Sold | $499,900 | MRED MLS |
| 14 Mar, 2015 | Under contract | $499,900 | MRED MLS |
| 10 Mar, 2015 | Listed for sale | $499,900 | MRED MLS |
| 25 Aug, 2022 | Sold | $560,000 | MRED MLS |
| 10 Jul, 2022 | Under contract | $540,000 | MRED MLS |
| 8 Jul, 2022 | Listed for sale | $540,000 | MRED MLS |
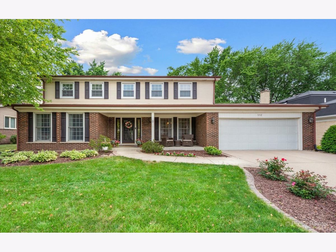
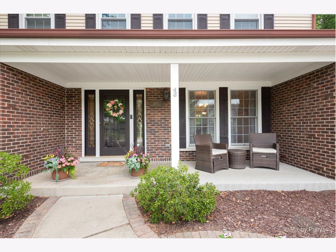
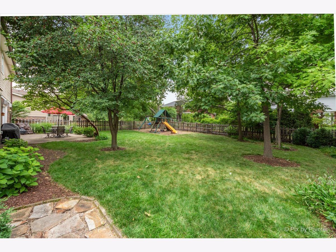
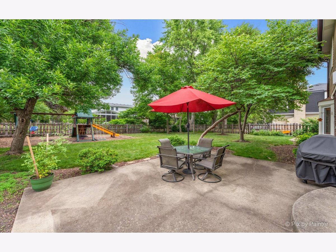
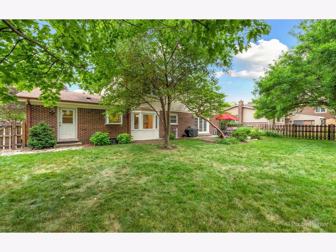
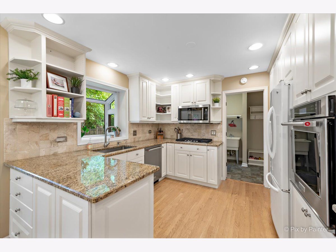
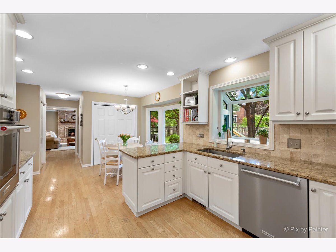
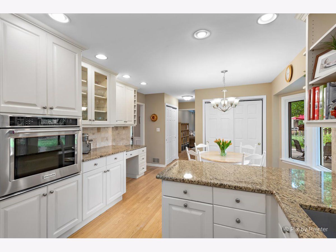
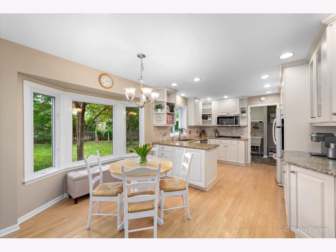
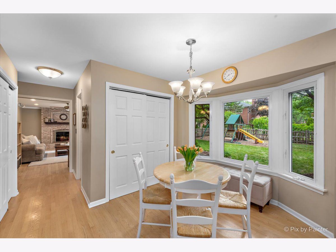
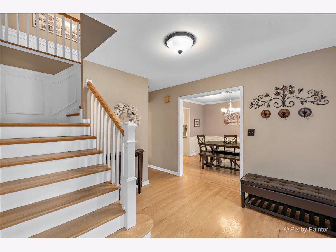
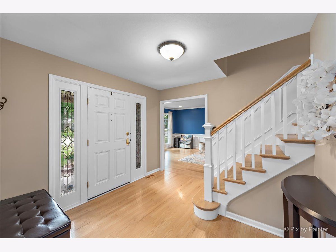
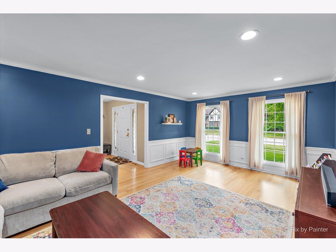
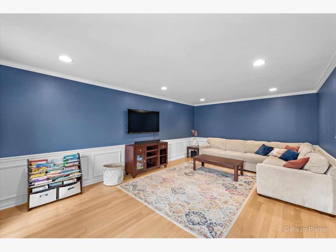
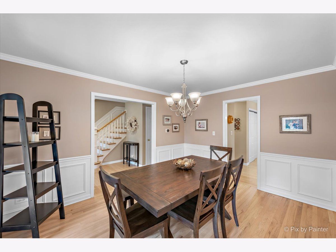
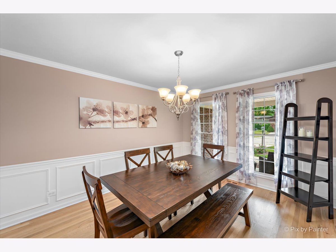
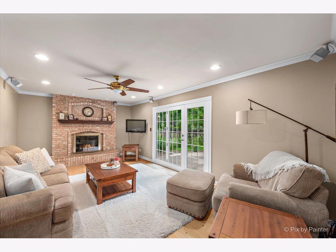
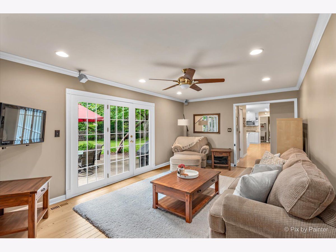
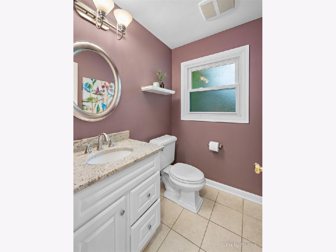
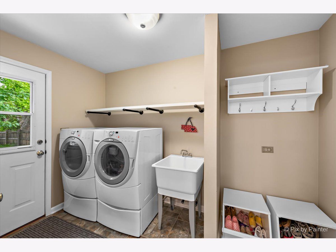
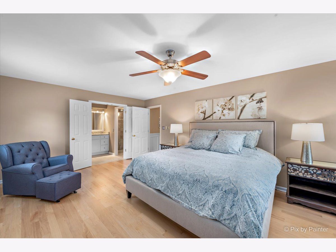
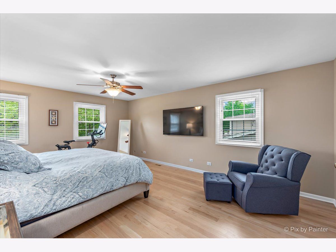
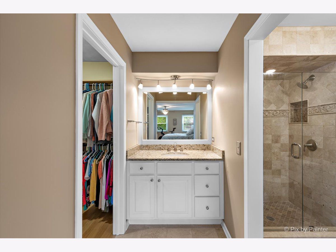
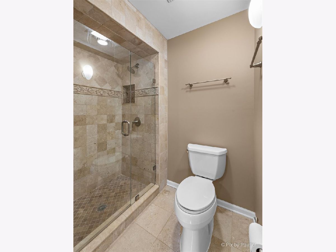
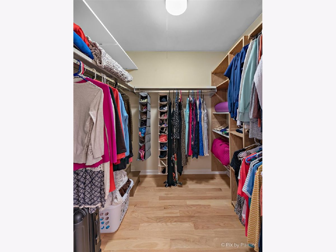
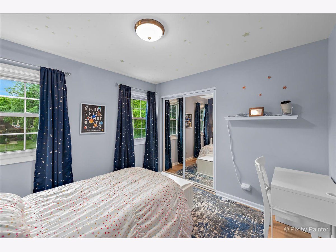
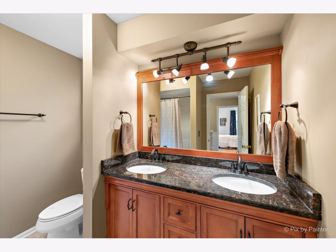
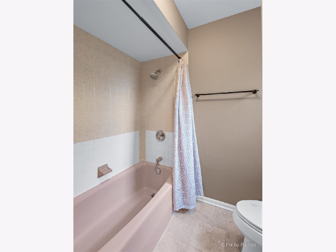
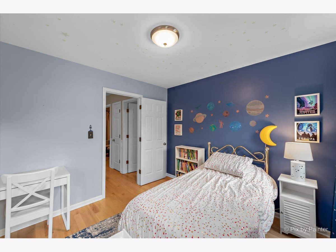
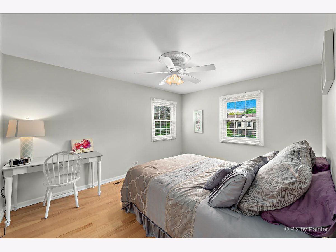
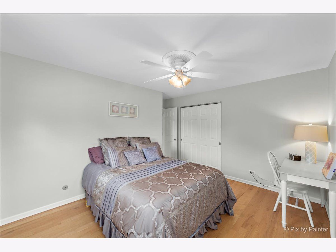
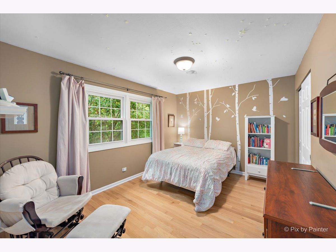
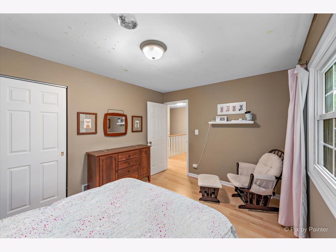
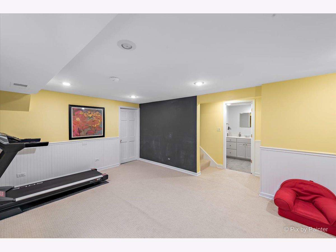
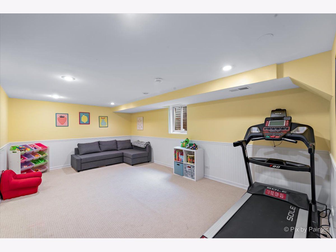
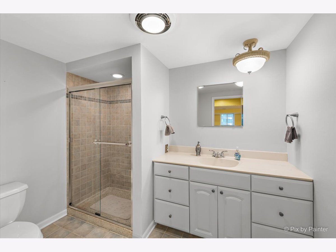
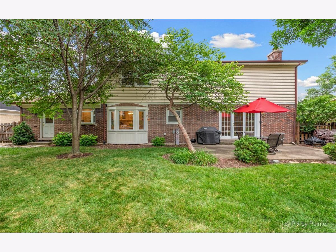
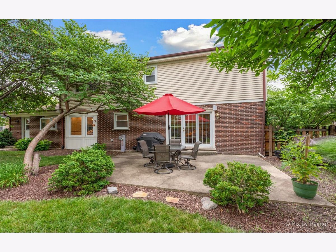
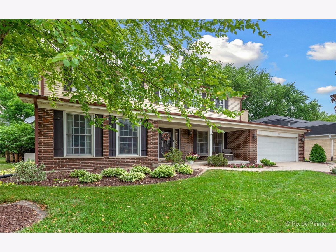
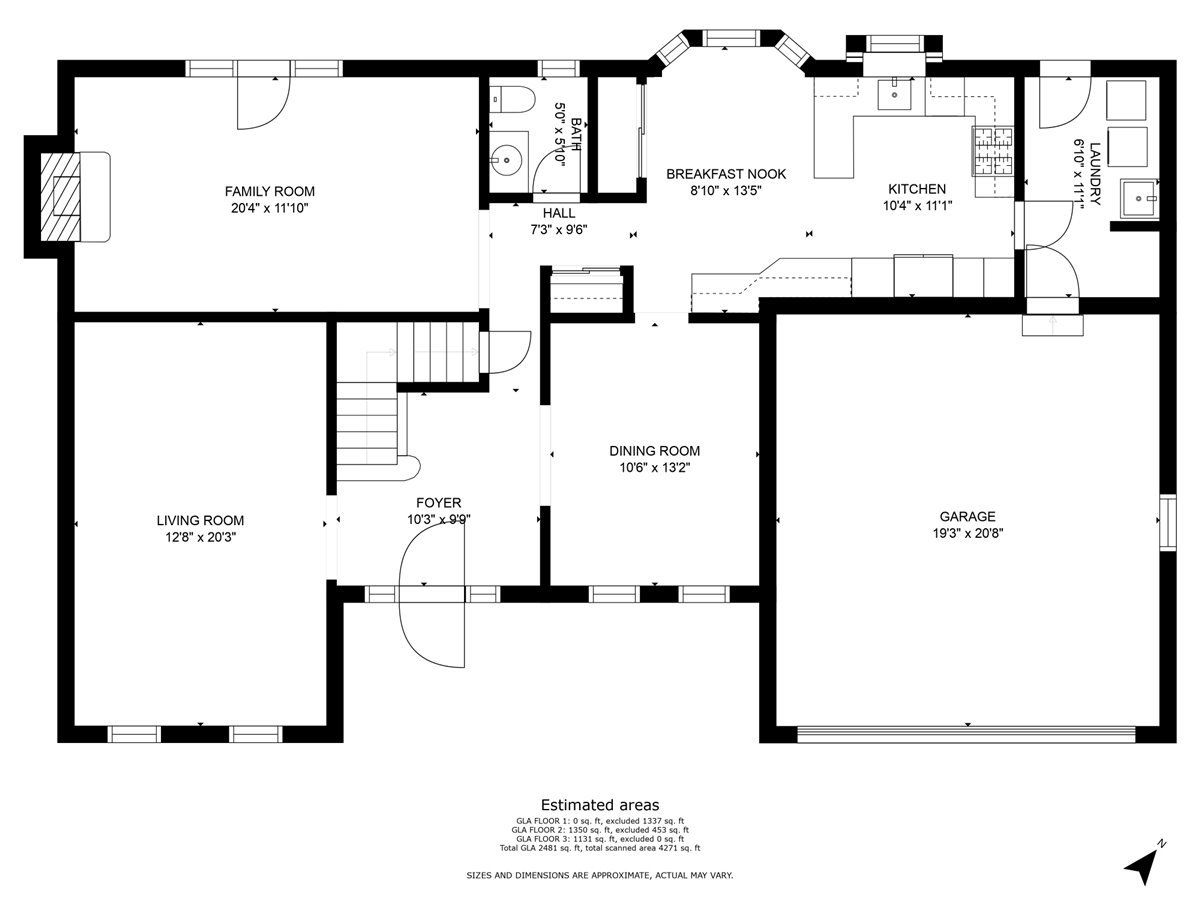
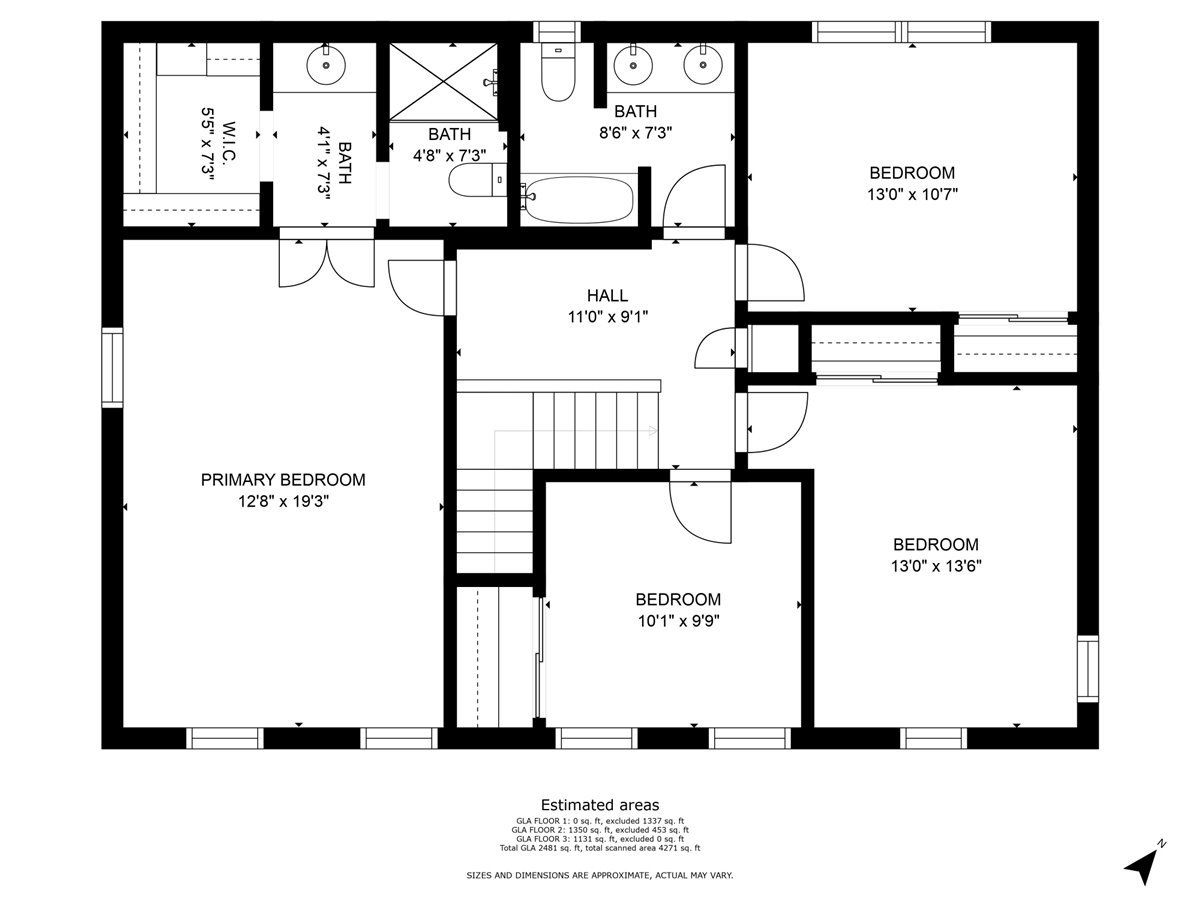
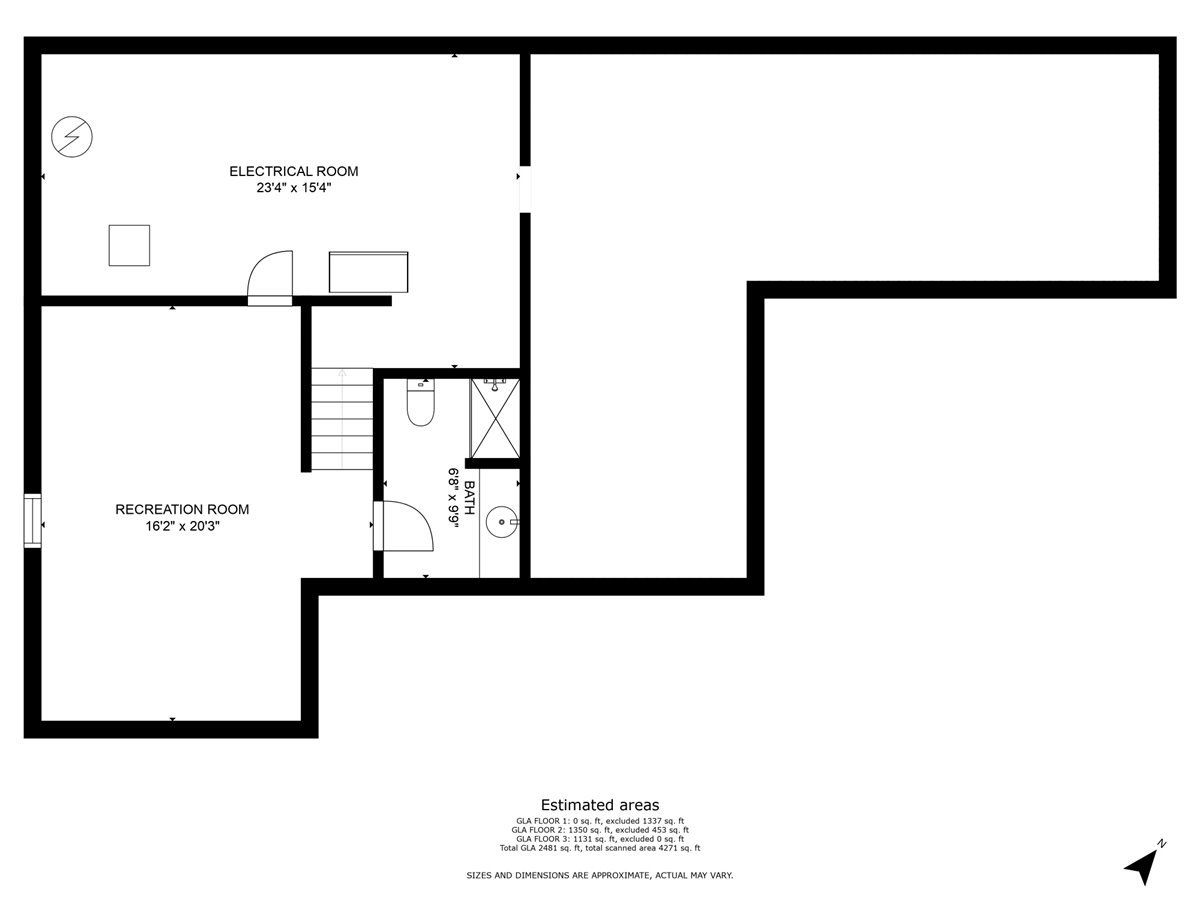
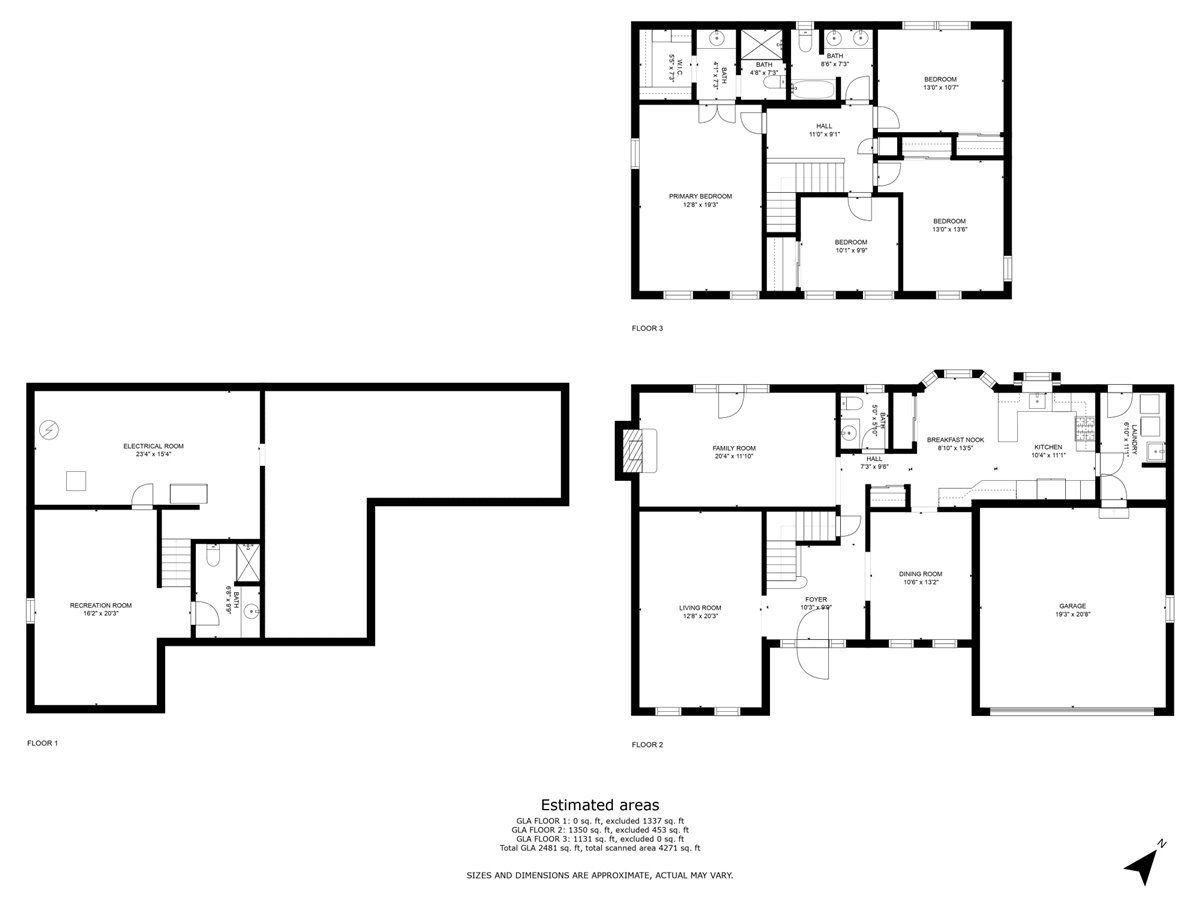
Room Specifics
Total Bedrooms: 4
Bedrooms Above Ground: 4
Bedrooms Below Ground: 0
Dimensions: —
Floor Type: —
Dimensions: —
Floor Type: —
Dimensions: —
Floor Type: —
Full Bathrooms: 4
Bathroom Amenities: Separate Shower
Bathroom in Basement: 1
Rooms: —
Basement Description: Partially Finished
Other Specifics
| 2 | |
| — | |
| Concrete | |
| — | |
| — | |
| 75X126.28X75X125.56 | |
| Pull Down Stair,Unfinished | |
| — | |
| — | |
| — | |
| Not in DB | |
| — | |
| — | |
| — | |
| — |
Tax History
| Year | Property Taxes |
|---|---|
| 2011 | $9,367 |
| 2015 | $10,013 |
| 2022 | $11,003 |
Contact Agent
Nearby Similar Homes
Nearby Sold Comparables
Contact Agent
Listing Provided By
@properties Christie's International Real Estate

