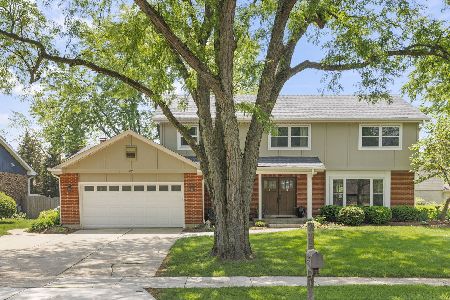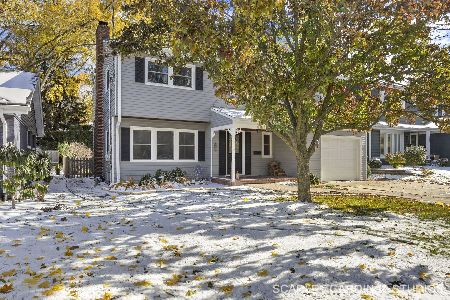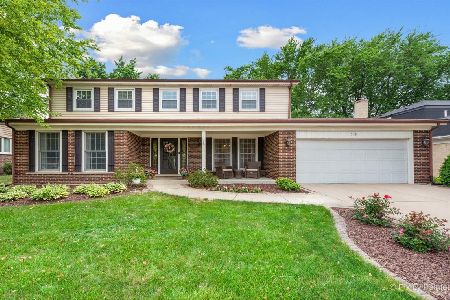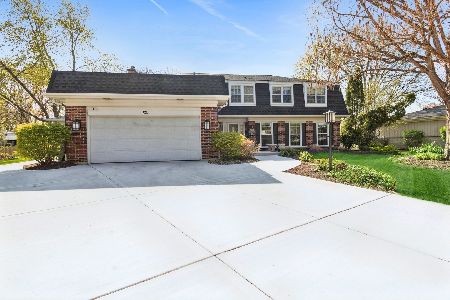529 Carlisle Court, Glen Ellyn, Illinois 60137
$545,000
|
Sold
|
|
| Status: | Closed |
| Sqft: | 3,172 |
| Cost/Sqft: | $180 |
| Beds: | 5 |
| Baths: | 4 |
| Year Built: | 1975 |
| Property Taxes: | $12,487 |
| Days On Market: | 2494 |
| Lot Size: | 0,22 |
Description
This Is The One You've Been Waiting For! One Of A Kind Stately Brick Georgian On Quiet Cul-De-Sac W/Beautiful Fenced Yard In Coveted Raintree Subdivision. All the Work Has Been Done. Move In Ready! Beautiful Calm Colors Throughout! Hardwood Floors Including New Hardwood in Main Entry, Bathroom & Laundry Room. Brand New Roof ($20K) & Water Heater, Furnace & AC ('14) Newer Windows, Doors & Driveway. With 3172 Sf, This Home Boasts 5 Bedrooms Upstairs, 3.5 Baths + a Full Finished Basement W/Tons of Storage! True Entertainers Kitchen Shines W/White Cabinets, Black Granite & Offers 2 Sinks, 3 Dishwashers, Warming Drawer, Microwave & Wine Refrigerator. Family Room Offers Wood Burning Fireplace Flanked By Beautiful Bookcases & Opens To a Screened Porch. Large Fenced Yard W/Gorgeous Gardens Each Summer! Living & Dining Rooms For All Your Entertaining Needs! *Whole House Central Vacuum W/Outlet In Garage. WALK to Parkview, Glen Crest, St. James & Village Links. Award Winning Glenbard South!
Property Specifics
| Single Family | |
| — | |
| Georgian | |
| 1975 | |
| Partial | |
| KINGSPORT | |
| No | |
| 0.22 |
| Du Page | |
| Raintree | |
| 0 / Not Applicable | |
| None | |
| Lake Michigan | |
| Public Sewer | |
| 10255445 | |
| 0523312011 |
Nearby Schools
| NAME: | DISTRICT: | DISTANCE: | |
|---|---|---|---|
|
Grade School
Park View Elementary School |
89 | — | |
|
Middle School
Glen Crest Middle School |
89 | Not in DB | |
|
High School
Glenbard South High School |
87 | Not in DB | |
Property History
| DATE: | EVENT: | PRICE: | SOURCE: |
|---|---|---|---|
| 29 Apr, 2019 | Sold | $545,000 | MRED MLS |
| 22 Feb, 2019 | Under contract | $569,900 | MRED MLS |
| 23 Jan, 2019 | Listed for sale | $569,900 | MRED MLS |
Room Specifics
Total Bedrooms: 5
Bedrooms Above Ground: 5
Bedrooms Below Ground: 0
Dimensions: —
Floor Type: Hardwood
Dimensions: —
Floor Type: Hardwood
Dimensions: —
Floor Type: Hardwood
Dimensions: —
Floor Type: —
Full Bathrooms: 4
Bathroom Amenities: —
Bathroom in Basement: 0
Rooms: Bedroom 5
Basement Description: Finished
Other Specifics
| 2 | |
| Concrete Perimeter | |
| Concrete | |
| Porch Screened | |
| Cul-De-Sac,Fenced Yard,Mature Trees | |
| 80X126 | |
| — | |
| Full | |
| Hardwood Floors, Built-in Features, Walk-In Closet(s) | |
| — | |
| Not in DB | |
| Clubhouse, Pool, Tennis Courts | |
| — | |
| — | |
| Wood Burning, Gas Starter |
Tax History
| Year | Property Taxes |
|---|---|
| 2019 | $12,487 |
Contact Agent
Nearby Similar Homes
Nearby Sold Comparables
Contact Agent
Listing Provided By
Baird & Warner










