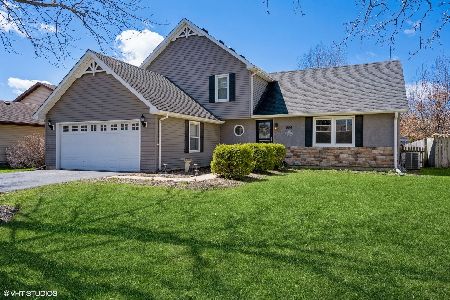532 Saratoga Drive, Elburn, Illinois 60119
$325,000
|
Sold
|
|
| Status: | Closed |
| Sqft: | 1,360 |
| Cost/Sqft: | $265 |
| Beds: | 3 |
| Baths: | 3 |
| Year Built: | 1987 |
| Property Taxes: | $6,204 |
| Days On Market: | 1708 |
| Lot Size: | 0,19 |
Description
This 4BR, 3 full bath ranch could be your oasis in Elburn. To say this home is a hidden gem is understatement. Situated in a nice, friendly neighborhood just one block from Lion's Park, this home feels like the perfect weekend getaway. The main living space perfectly highlights a vaulted and beamed ceiling along with oak floors. Custom cabinetry, granite countertops, and new appliances create a kitchen that is inviting as well as beautiful. The full bath/powder room features tile and upscale cabinetry. Walk down the hallway to find a coat/broom closet, large linen closet, and two bedrooms, perfect for family, guests, or office space. At the end of the hall is a lovely master with en suite, again featuring a vaulted ceiling and gorgeous cabinetry. But the best of this home is below. Downstairs, the finished basement will feel like your personal vacation home. To your far right is a pool room complete with table and knotty pine accents. In front of that is a media room with gas fireplace-brick hearth and oak mantel. To your left is a gorgeous wood bar that includes a sink and two under counter refrigerators. Furnace, HVAC, and electrical panel are easily accessible yet hidden away. The sump pump rests beneath a custom-built Knotty pine bench! But continuing past the bar is where you will be most pleasantly surprised. The spacious second suite features a walk in closet, huge whirlpool tub, built-in cabinetry, double sinks, tile, separate shower and water closet. Believe it or not, your living space doesn't end there. The entire property has been professionally landscaped to offer multiple spaces for both entertaining and intimate moments. Stone "floors" and walkways are lined with green and flowering perennials. A patio in the front is perfect for a morning cup of coffee, and the spacious, deck out back lends itself to grilling and gathering with friends and family. The huge 2.5-car heated garage with two (9') doors and a workshop area along the side Expanded driveway can hold up to 9 cars.This incredible retreat is move in ready and won't last long. Snatch up your bit of heaven
Property Specifics
| Single Family | |
| — | |
| Ranch | |
| 1987 | |
| Full | |
| — | |
| No | |
| 0.19 |
| Kane | |
| — | |
| — / Not Applicable | |
| None | |
| Public | |
| Public Sewer, Sewer-Storm | |
| 11095511 | |
| 1106402007 |
Property History
| DATE: | EVENT: | PRICE: | SOURCE: |
|---|---|---|---|
| 9 Aug, 2021 | Sold | $325,000 | MRED MLS |
| 26 May, 2021 | Under contract | $359,900 | MRED MLS |
| 20 May, 2021 | Listed for sale | $359,900 | MRED MLS |

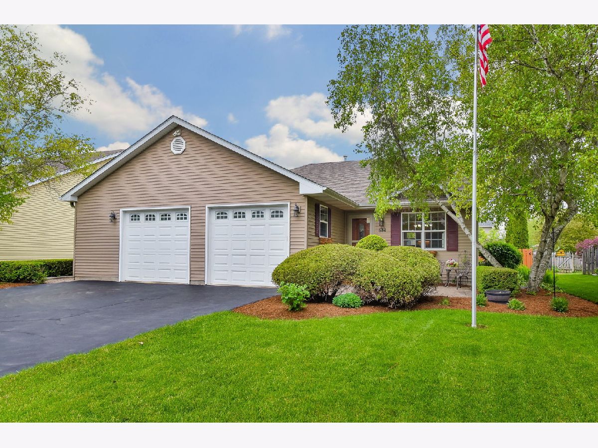
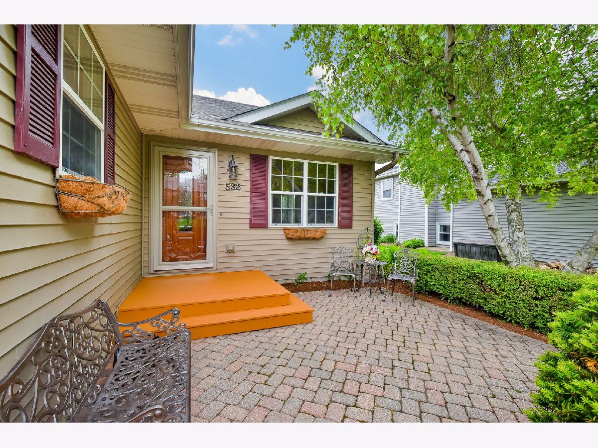
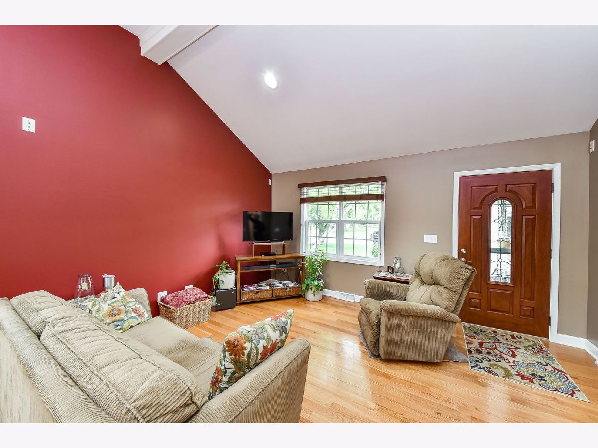



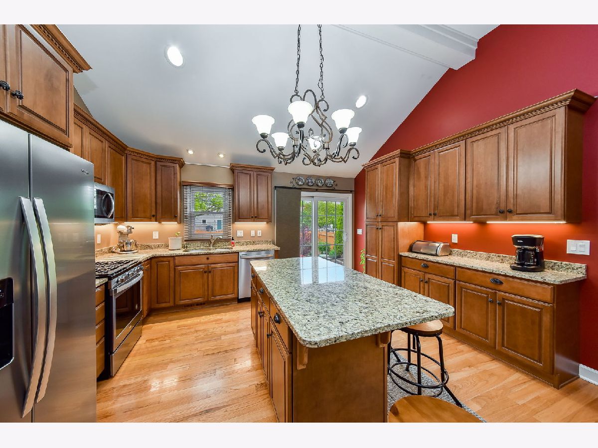
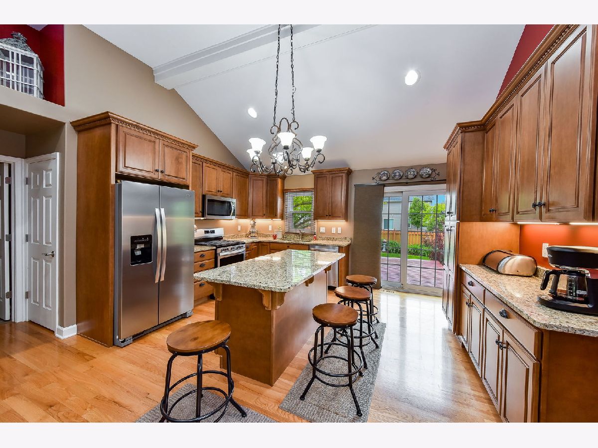

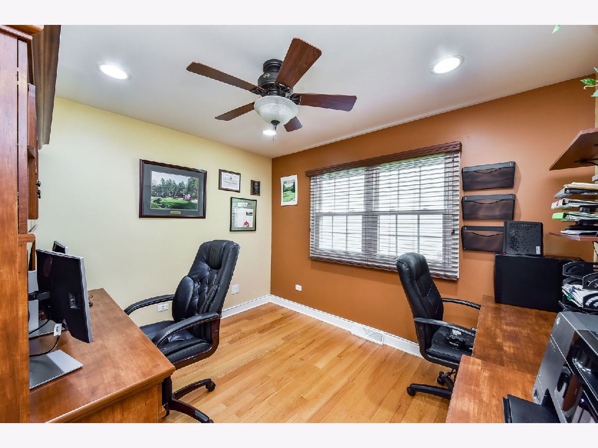

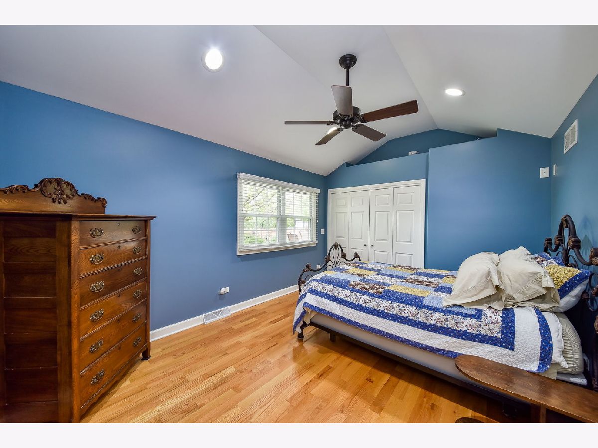




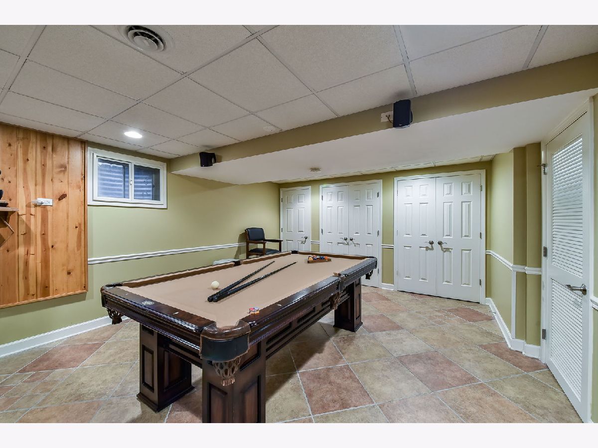

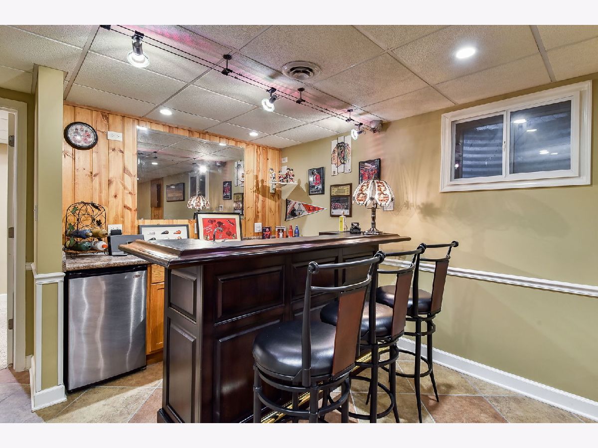

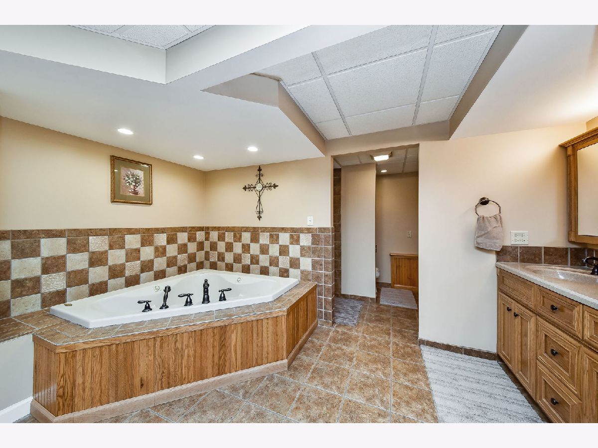


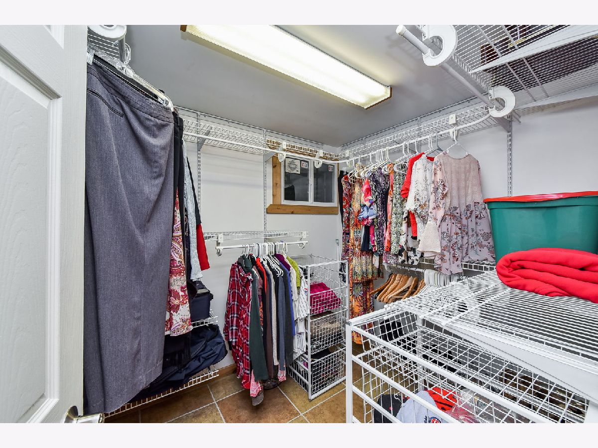



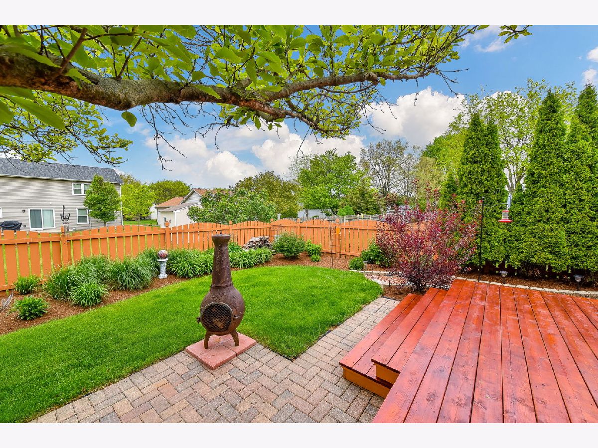


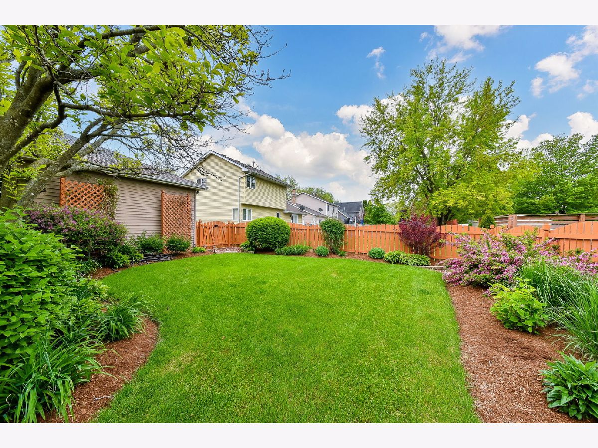
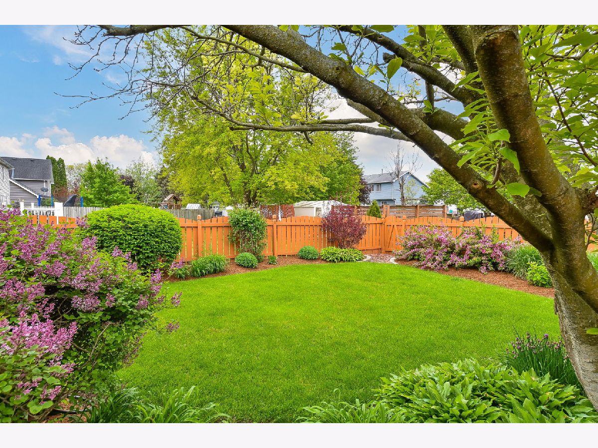
Room Specifics
Total Bedrooms: 4
Bedrooms Above Ground: 3
Bedrooms Below Ground: 1
Dimensions: —
Floor Type: Hardwood
Dimensions: —
Floor Type: Hardwood
Dimensions: —
Floor Type: Carpet
Full Bathrooms: 3
Bathroom Amenities: Separate Shower,Double Sink,Soaking Tub
Bathroom in Basement: 1
Rooms: Recreation Room,Media Room
Basement Description: Finished
Other Specifics
| 2.5 | |
| Concrete Perimeter | |
| Asphalt | |
| Deck, Patio, Brick Paver Patio, Workshop | |
| — | |
| 60X132 | |
| Full,Pull Down Stair | |
| Full | |
| Vaulted/Cathedral Ceilings, Bar-Wet, Hardwood Floors, First Floor Bedroom, In-Law Arrangement, First Floor Laundry, First Floor Full Bath, Built-in Features, Walk-In Closet(s), Ceiling - 9 Foot, Beamed Ceilings, Open Floorplan, Some Carpeting, Special Millwork, Some Wo | |
| Range, Microwave, Dishwasher, Refrigerator, Bar Fridge, Washer, Dryer, Disposal, Stainless Steel Appliance(s), ENERGY STAR Qualified Appliances | |
| Not in DB | |
| Park, Curbs, Sidewalks, Street Lights, Street Paved | |
| — | |
| — | |
| Gas Log, Gas Starter, Heatilator |
Tax History
| Year | Property Taxes |
|---|---|
| 2021 | $6,204 |
Contact Agent
Nearby Similar Homes
Nearby Sold Comparables
Contact Agent
Listing Provided By
Fathom Realty IL LLC


