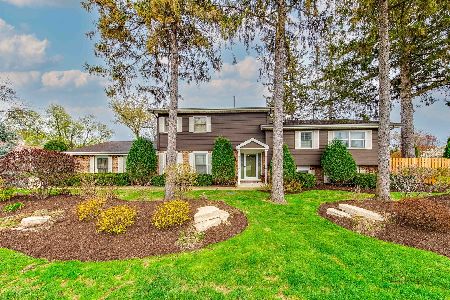532 Stevenson Drive, Libertyville, Illinois 60048
$565,000
|
Sold
|
|
| Status: | Closed |
| Sqft: | 2,477 |
| Cost/Sqft: | $232 |
| Beds: | 4 |
| Baths: | 2 |
| Year Built: | 1968 |
| Property Taxes: | $11,282 |
| Days On Market: | 612 |
| Lot Size: | 0,36 |
Description
Big all-brick ranch on a 1/3 acre lot! There is lots of room to spread out and enjoy single level living in this well-maintained home with numerous recent updates to roof, windows, and mechanicals! Plan features include 4 bedrooms, two baths, a two-car attached garage, a sunny three-season room, a huge living/dining room up front, a nicely updated kitchen, and a cozy family room with fireplace. There are also three skylights that add natural light to the kitchen, hallways, and primary bath. The kitchen features solid surface counters, maple cabinets, and a large eating area with a bay window overlooking an east-facing fenced courtyard that is a perfect spot to securely let your dog out! The bedroom wing features a spacious primary bedroom suite has it's own skylit bath and two closets. There are three additional bedrooms and a recently updated hall bath that features a step in spa tub. There is hardwood flooring in three bedrooms and the carpet in the primary suite and hallway likely has hardwood flooring under it. Numerous accessibility modifications are in place including walk-in tub, hand rails, etc. This highly desirable location is close to the bike trail, schools, and downtown Libertyville. Schools are Copeland Elementary, Highland Middle (D70), and Libertyville High School (D128).
Property Specifics
| Single Family | |
| — | |
| — | |
| 1968 | |
| — | |
| RANCH | |
| No | |
| 0.36 |
| Lake | |
| — | |
| 0 / Not Applicable | |
| — | |
| — | |
| — | |
| 11913987 | |
| 11203010003000 |
Nearby Schools
| NAME: | DISTRICT: | DISTANCE: | |
|---|---|---|---|
|
Grade School
Copeland Manor Elementary School |
70 | — | |
|
Middle School
Highland Middle School |
70 | Not in DB | |
|
High School
Libertyville High School |
128 | Not in DB | |
Property History
| DATE: | EVENT: | PRICE: | SOURCE: |
|---|---|---|---|
| 2 May, 2024 | Sold | $565,000 | MRED MLS |
| 26 Mar, 2024 | Under contract | $575,000 | MRED MLS |
| 22 Mar, 2024 | Listed for sale | $575,000 | MRED MLS |













































Room Specifics
Total Bedrooms: 4
Bedrooms Above Ground: 4
Bedrooms Below Ground: 0
Dimensions: —
Floor Type: —
Dimensions: —
Floor Type: —
Dimensions: —
Floor Type: —
Full Bathrooms: 2
Bathroom Amenities: Accessible Shower
Bathroom in Basement: 0
Rooms: —
Basement Description: Unfinished
Other Specifics
| 2 | |
| — | |
| Concrete | |
| — | |
| — | |
| 95X162X90X194 | |
| Pull Down Stair,Unfinished | |
| — | |
| — | |
| — | |
| Not in DB | |
| — | |
| — | |
| — | |
| — |
Tax History
| Year | Property Taxes |
|---|---|
| 2024 | $11,282 |
Contact Agent
Nearby Similar Homes
Nearby Sold Comparables
Contact Agent
Listing Provided By
Baird & Warner







