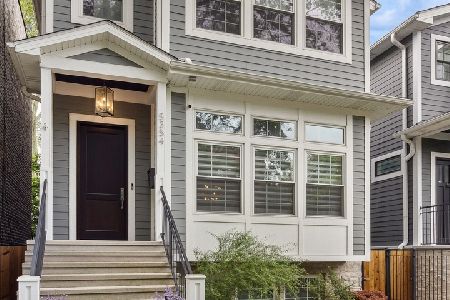5338 Paulina Street, Edgewater, Chicago, Illinois 60640
$1,200,000
|
Sold
|
|
| Status: | Closed |
| Sqft: | 0 |
| Cost/Sqft: | — |
| Beds: | 5 |
| Baths: | 4 |
| Year Built: | 2005 |
| Property Taxes: | $18,554 |
| Days On Market: | 1683 |
| Lot Size: | 0,07 |
Description
Stunning 5 bed/3.1 home in the heart of Andersonville. Home is meticulously maintained, with amazing attention to detail & custom millwork throughout. A large, proper foyer with an archway accent welcomes you to an inviting living room with fireplace & dining room. Recently renovated, chic white & navy cabinetry with quartz countertops kitchen. Huge island with newer stainless steel appliances & tremendous storage space, including a closet pantry. Kitchen opens to family room that leads to the deck with two different doors, as well as provides tremendous natural light. 3 beds/2 baths upstairs along with a large laundry room, featuring a sink as well as side by side washer & dryer. Unbelievable master suite with cathedral ceilings, fireplace, 2 large walk in closets and spa like master bath with steam shower and separate tub. Lower level features large great room with radiant heat floors, fireplace, wet bar, 2 beds/1 bath and a mudroom. Fantastic new floor tiles put in within last 2 years. Custom window treatments and new lighting throughout home. Beautifully landscaped yard with irrigation system, freshly painted fence, pavers and built in grill; ideal for entertaining. 2 car garage. Perfect Andersonville location, near Clark St. shops, restaurants and transportation.
Property Specifics
| Single Family | |
| — | |
| Contemporary | |
| 2005 | |
| English | |
| — | |
| No | |
| 0.07 |
| Cook | |
| Andersonville | |
| 0 / Not Applicable | |
| None | |
| Lake Michigan | |
| Public Sewer | |
| 11080171 | |
| 14072130320000 |
Nearby Schools
| NAME: | DISTRICT: | DISTANCE: | |
|---|---|---|---|
|
Grade School
Trumbull Elementary School |
299 | — | |
|
Middle School
Trumbull Elementary School |
299 | Not in DB | |
|
High School
Amundsen High School |
299 | Not in DB | |
Property History
| DATE: | EVENT: | PRICE: | SOURCE: |
|---|---|---|---|
| 17 Sep, 2009 | Sold | $890,000 | MRED MLS |
| 27 Aug, 2009 | Under contract | $964,900 | MRED MLS |
| — | Last price change | $979,900 | MRED MLS |
| 5 May, 2009 | Listed for sale | $979,900 | MRED MLS |
| 19 Jul, 2021 | Sold | $1,200,000 | MRED MLS |
| 16 May, 2021 | Under contract | $1,200,000 | MRED MLS |
| 12 May, 2021 | Listed for sale | $1,200,000 | MRED MLS |
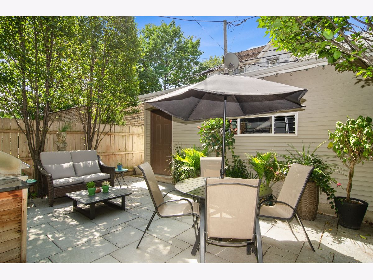
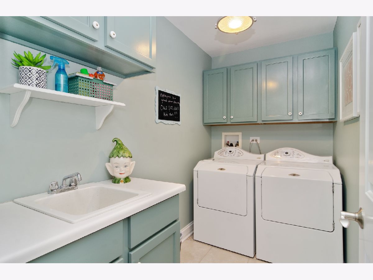
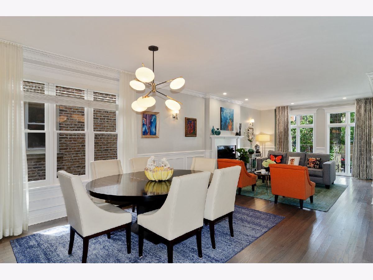
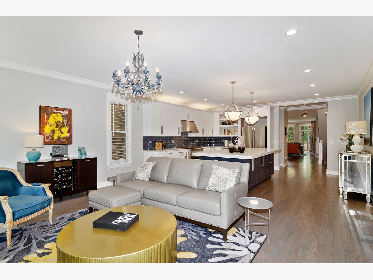
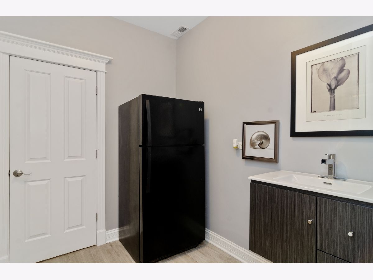
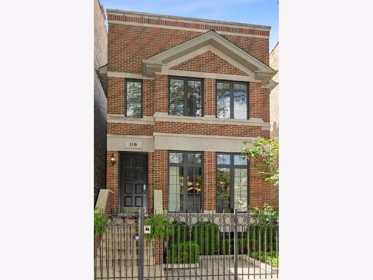
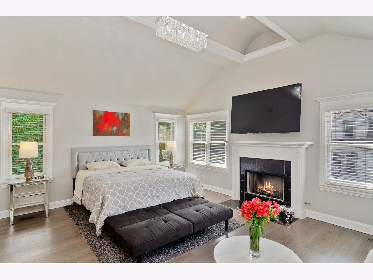
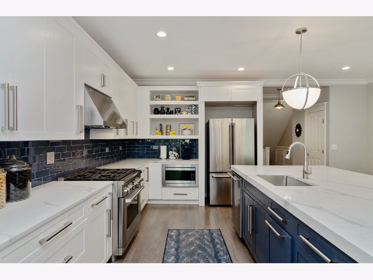
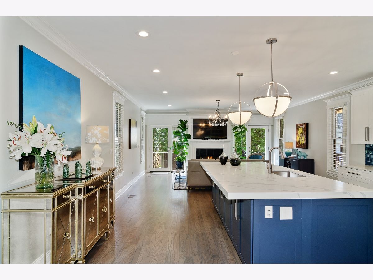
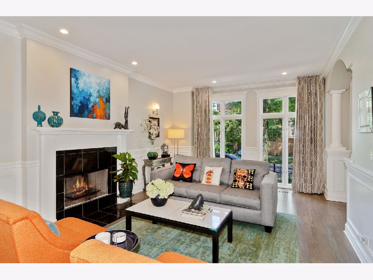
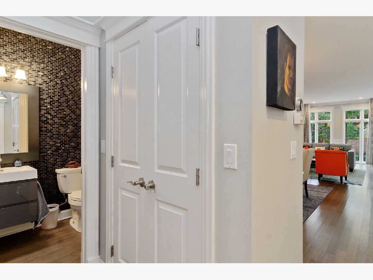
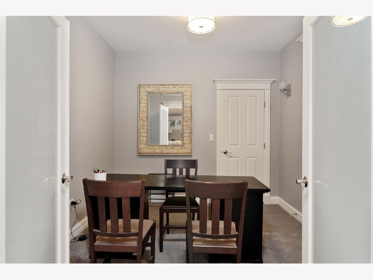
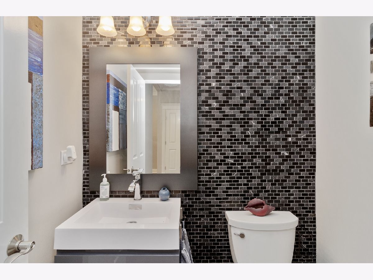
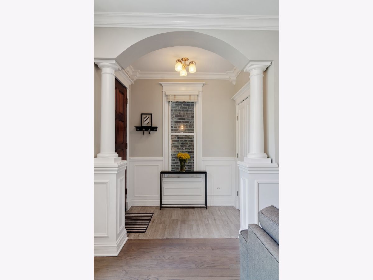
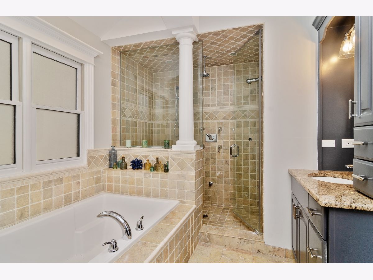
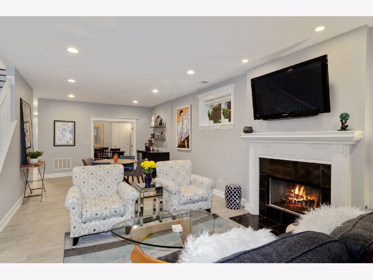
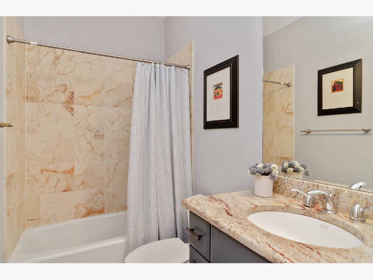
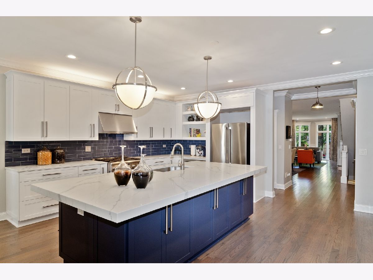
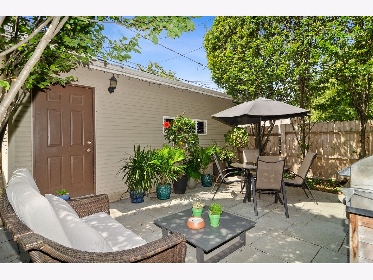
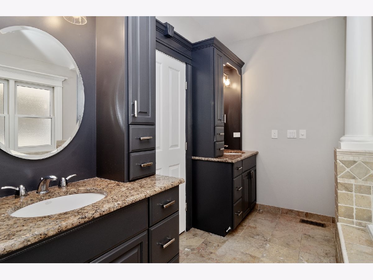
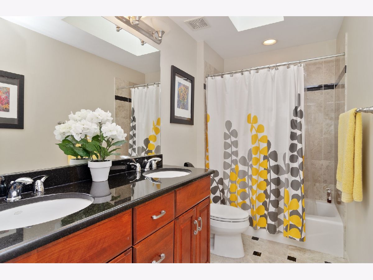
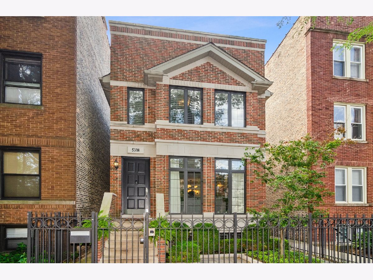
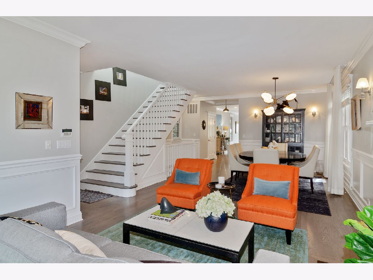
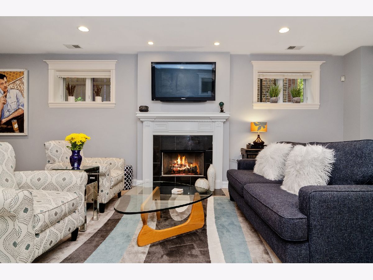
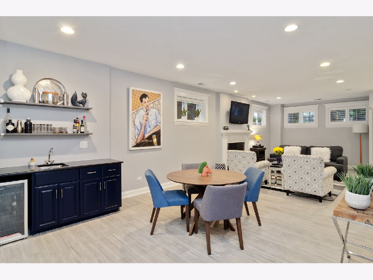
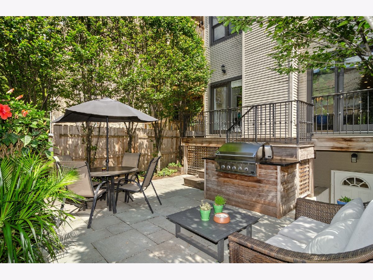
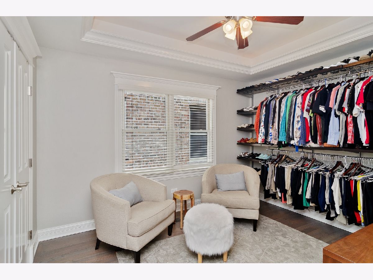
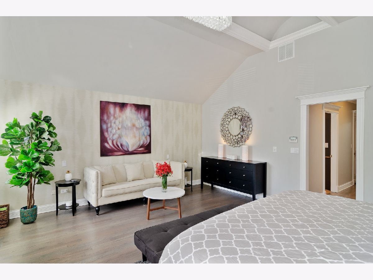
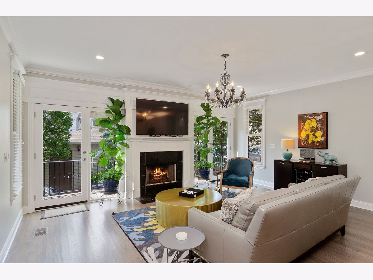
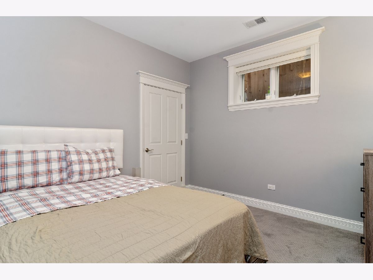
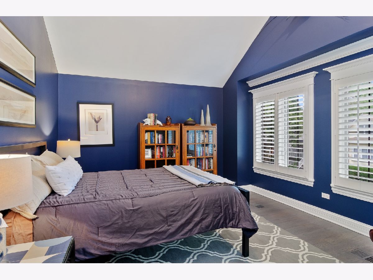
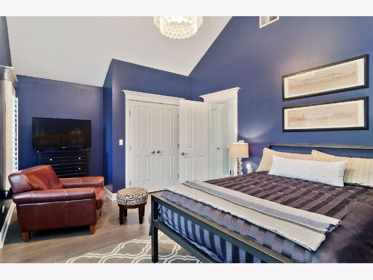
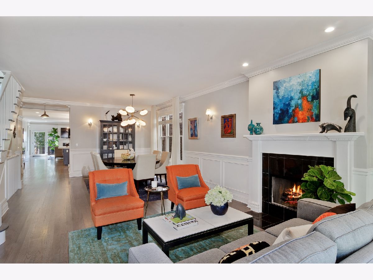
Room Specifics
Total Bedrooms: 5
Bedrooms Above Ground: 5
Bedrooms Below Ground: 0
Dimensions: —
Floor Type: Hardwood
Dimensions: —
Floor Type: Hardwood
Dimensions: —
Floor Type: Carpet
Dimensions: —
Floor Type: —
Full Bathrooms: 4
Bathroom Amenities: Whirlpool,Separate Shower,Steam Shower,Double Sink
Bathroom in Basement: 1
Rooms: Bedroom 5,Recreation Room,Deck,Mud Room
Basement Description: Finished
Other Specifics
| 2 | |
| Concrete Perimeter | |
| Asphalt,Off Alley | |
| Deck, Patio | |
| — | |
| 25X125 | |
| — | |
| Full | |
| Vaulted/Cathedral Ceilings, Skylight(s), Bar-Wet, Hardwood Floors, Heated Floors, Second Floor Laundry, Walk-In Closet(s) | |
| Range, Microwave, Dishwasher, Refrigerator, Washer, Dryer, Disposal | |
| Not in DB | |
| Park, Curbs, Gated, Sidewalks, Street Lights, Street Paved | |
| — | |
| — | |
| Wood Burning, Gas Log |
Tax History
| Year | Property Taxes |
|---|---|
| 2009 | $11,880 |
| 2021 | $18,554 |
Contact Agent
Nearby Similar Homes
Nearby Sold Comparables
Contact Agent
Listing Provided By
Coldwell Banker Realty








