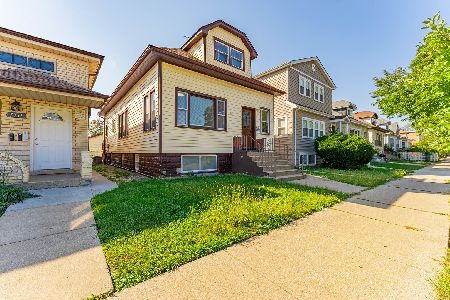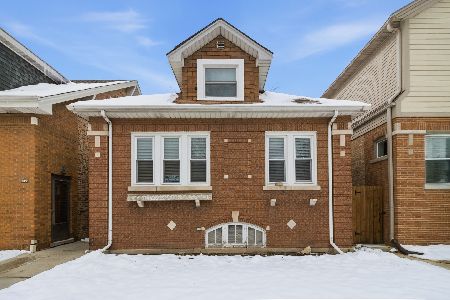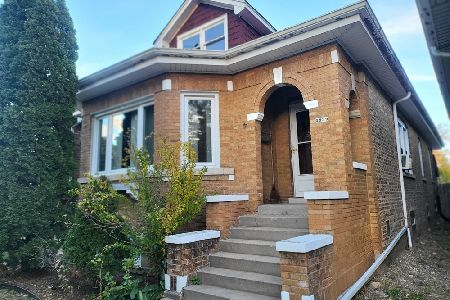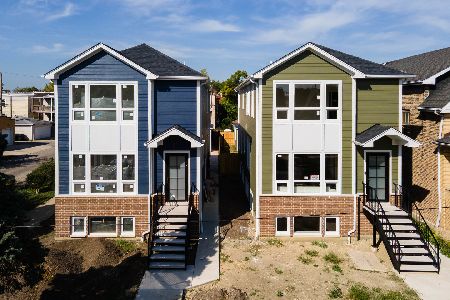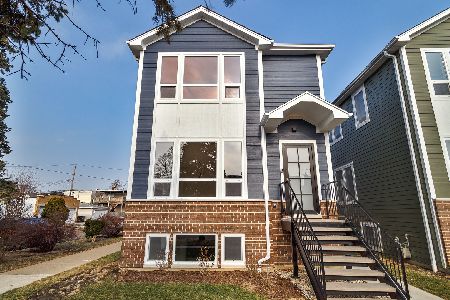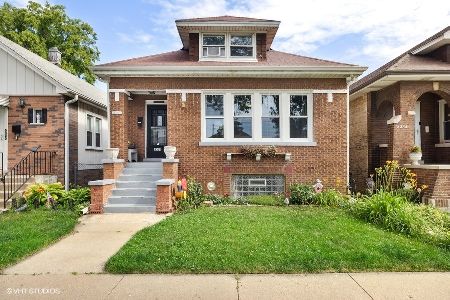5324 Nelson Street, Belmont Cragin, Chicago, Illinois 60641
$425,000
|
Sold
|
|
| Status: | Closed |
| Sqft: | 3,334 |
| Cost/Sqft: | $138 |
| Beds: | 5 |
| Baths: | 4 |
| Year Built: | 1928 |
| Property Taxes: | $3,361 |
| Days On Market: | 2977 |
| Lot Size: | 0,00 |
Description
You will not want to miss out on this complete REHAB brick bungalow with a magnificent full 2nd floor addition! 5 bedrooms & 4 full bathrooms with modern spa like features, private balcony off of master bedroom, closets galore, hardwood floors throughout, 2nd floor laundry with Samsung washer/dryer. Main level consists of open concept living with a modern kitchen with white shaker cabinets, Samsung French door refrigerator, convection oven, wine fridge and a whole lot more. Main level bedroom and full bath with shower for parents or in-laws, heated built in porch that leads to a brand-new deck for your summer enjoyment. Walk up basement has a big family room, a full bathroom, bedroom, closets 2nd laundry or summer kitchen, brand new 2.5 car garage, privacy fence and Sod. Solid/dependable construction with everything NEW: plumbing, 2 HVAC high efficiency systems, 200 AMP electric, overhead sewer, 1 1/2" water service line. Done with blueprints and permits. Warranty included. A MUST SEE!
Property Specifics
| Single Family | |
| — | |
| Bungalow | |
| 1928 | |
| Full | |
| — | |
| No | |
| — |
| Cook | |
| — | |
| 0 / Not Applicable | |
| None | |
| Lake Michigan,Public | |
| Public Sewer | |
| 09806840 | |
| 13281120300000 |
Property History
| DATE: | EVENT: | PRICE: | SOURCE: |
|---|---|---|---|
| 19 Jul, 2016 | Sold | $185,000 | MRED MLS |
| 17 Jun, 2016 | Under contract | $189,900 | MRED MLS |
| — | Last price change | $201,900 | MRED MLS |
| 22 Apr, 2016 | Listed for sale | $201,900 | MRED MLS |
| 2 Feb, 2018 | Sold | $425,000 | MRED MLS |
| 31 Dec, 2017 | Under contract | $459,900 | MRED MLS |
| 27 Nov, 2017 | Listed for sale | $459,900 | MRED MLS |
Room Specifics
Total Bedrooms: 5
Bedrooms Above Ground: 5
Bedrooms Below Ground: 0
Dimensions: —
Floor Type: Hardwood
Dimensions: —
Floor Type: Hardwood
Dimensions: —
Floor Type: Hardwood
Dimensions: —
Floor Type: —
Full Bathrooms: 4
Bathroom Amenities: Double Sink,Full Body Spray Shower
Bathroom in Basement: 1
Rooms: Bedroom 5,Enclosed Porch Heated,Utility Room-Lower Level,Walk In Closet,Balcony/Porch/Lanai,Deck,Other Room
Basement Description: Finished,Exterior Access
Other Specifics
| 2 | |
| — | |
| — | |
| Balcony, Deck, Porch | |
| — | |
| 3750 | |
| Finished,Pull Down Stair | |
| Full | |
| Hardwood Floors, First Floor Bedroom, Second Floor Laundry, First Floor Full Bath | |
| Range, Microwave, Dishwasher, High End Refrigerator, Washer, Dryer, Disposal, Stainless Steel Appliance(s), Wine Refrigerator, Range Hood | |
| Not in DB | |
| — | |
| — | |
| — | |
| — |
Tax History
| Year | Property Taxes |
|---|---|
| 2016 | $3,361 |
Contact Agent
Nearby Similar Homes
Nearby Sold Comparables
Contact Agent
Listing Provided By
Redco, Inc.

