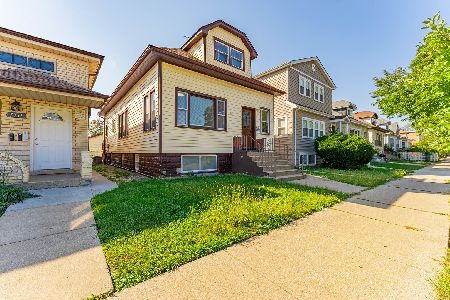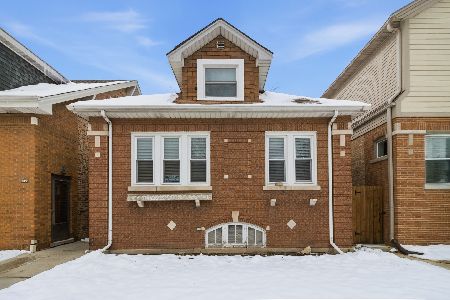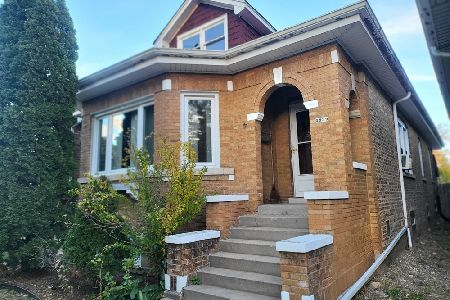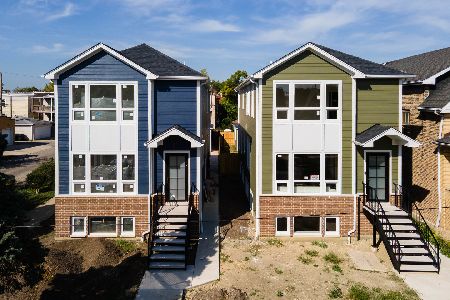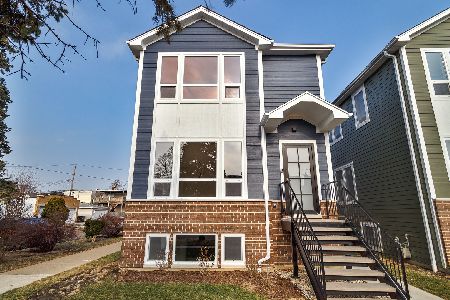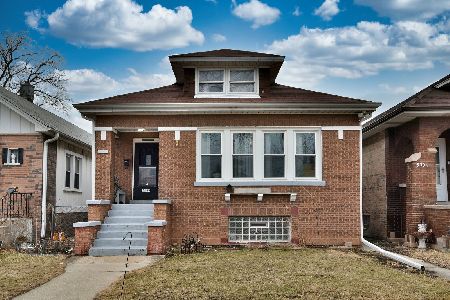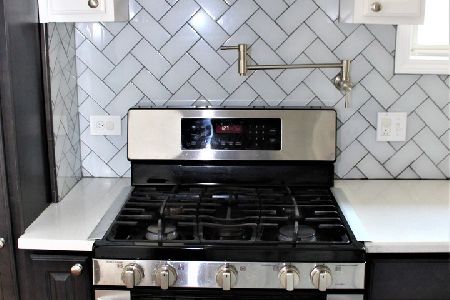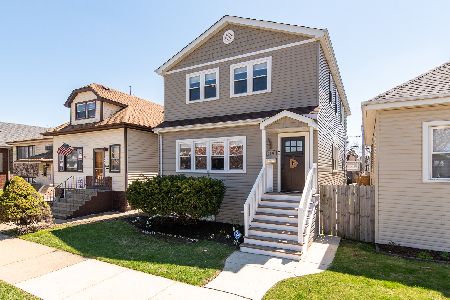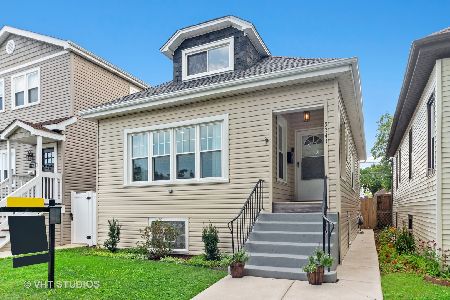5336 Nelson Street, Belmont Cragin, Chicago, Illinois 60641
$378,000
|
Sold
|
|
| Status: | Closed |
| Sqft: | 1,462 |
| Cost/Sqft: | $264 |
| Beds: | 4 |
| Baths: | 2 |
| Year Built: | 1929 |
| Property Taxes: | $2,585 |
| Days On Market: | 1265 |
| Lot Size: | 0,09 |
Description
Traditional Chicago brick bungalow with 6 bedrooms and 2 full bathrooms can be yours. **JUST COMPLETED ELECTRICAL UPGRADES** New service line from ComEd with exterior conduit, new 100 amp circuit breaker power panel, (new GFI"s in garage, new GFI's on exterior are scheduled), Other recent updates include: fresh paint in basement family room, new gutters, newer windows, refinished front steps, some lighting fixtures, doors and millwork finished white, 3 season Florida style room is fully insulated, but not heated. Main floor features bright formal living room with fireplace and built-in shelving/cabinetry. Formal dining room leads to kitchen and rear of home with 2 bedrooms and full bathroom. Majority of main level with hardwood flooring. Enjoy 2 spacious bedrooms on the 2nd level. Basement features 2 bedrooms, family room and 2nd kitchen, with both interior and exterior access doors. Newer tile flooring in basement living space. Large 12 x 24 elevated wood deck with stairs down to the walkway and a large 20x24 brick patio. This home is in great condition!!!
Property Specifics
| Single Family | |
| — | |
| — | |
| 1929 | |
| — | |
| — | |
| No | |
| 0.09 |
| Cook | |
| — | |
| — / Not Applicable | |
| — | |
| — | |
| — | |
| 11484308 | |
| 13281120260000 |
Nearby Schools
| NAME: | DISTRICT: | DISTANCE: | |
|---|---|---|---|
|
Grade School
Marvin Camras Elementary School |
299 | — | |
|
Middle School
Marvin Camras Elementary School |
299 | Not in DB | |
|
High School
Foreman High School |
299 | Not in DB | |
Property History
| DATE: | EVENT: | PRICE: | SOURCE: |
|---|---|---|---|
| 26 Sep, 2022 | Sold | $378,000 | MRED MLS |
| 11 Aug, 2022 | Under contract | $386,500 | MRED MLS |
| 5 Aug, 2022 | Listed for sale | $386,500 | MRED MLS |
| 2 Jul, 2025 | Sold | $400,000 | MRED MLS |
| 30 May, 2025 | Under contract | $405,500 | MRED MLS |
| 29 Apr, 2025 | Listed for sale | $405,500 | MRED MLS |
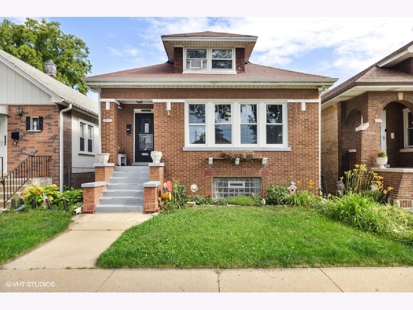
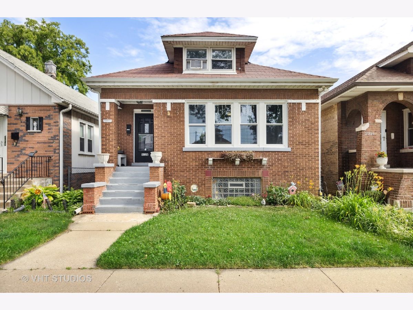
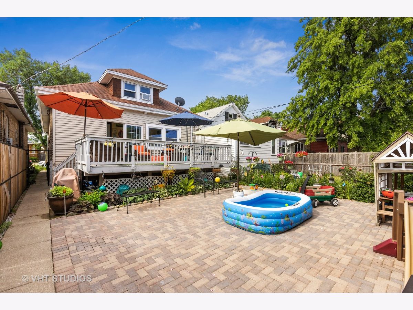
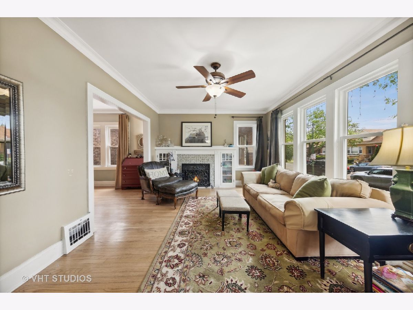
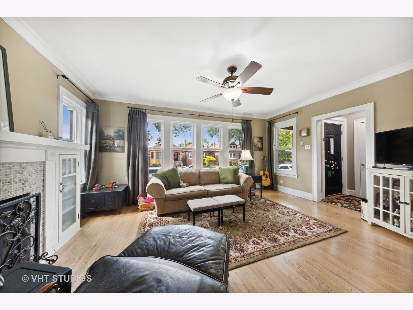
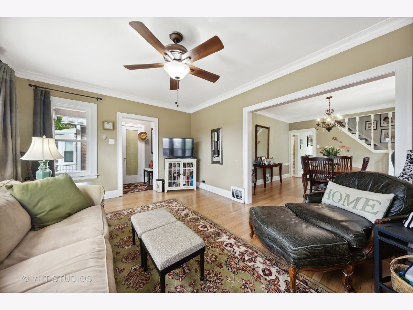
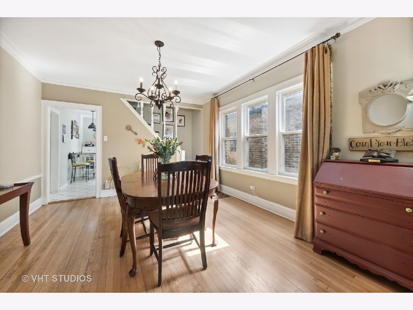
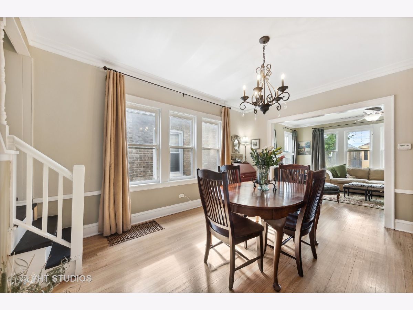
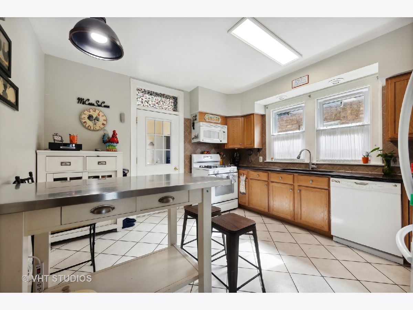
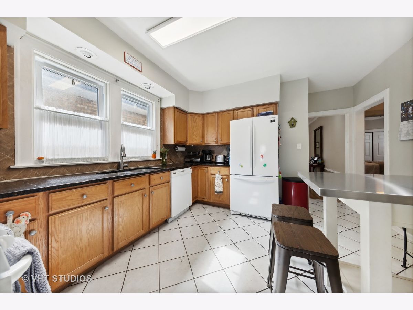
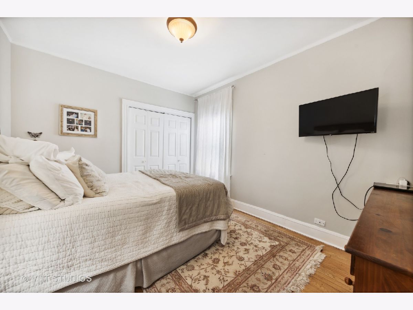
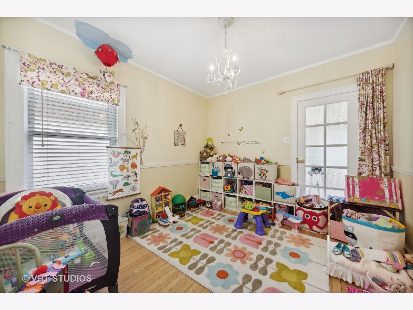
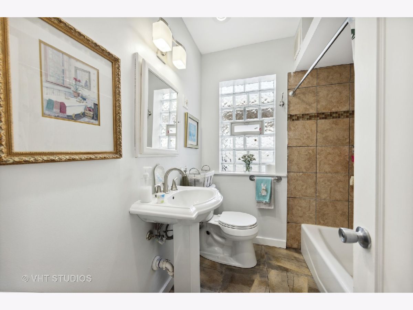
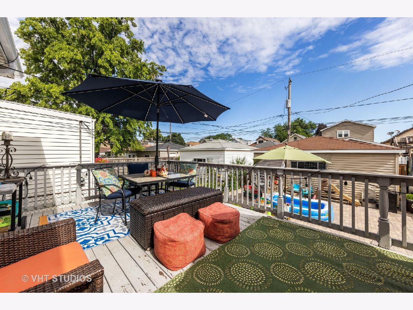
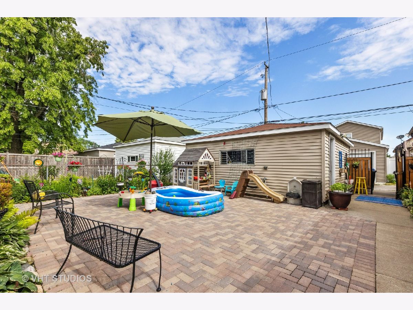
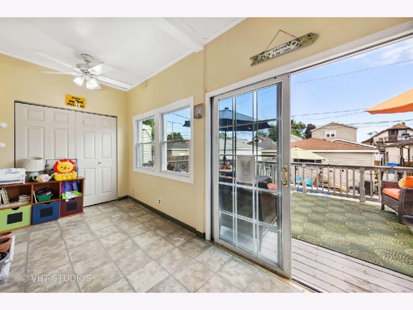
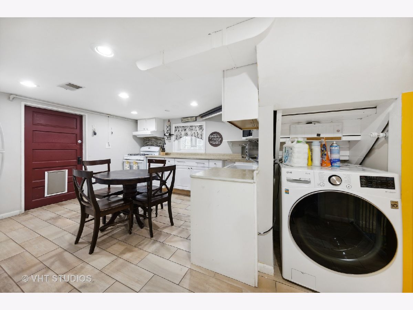
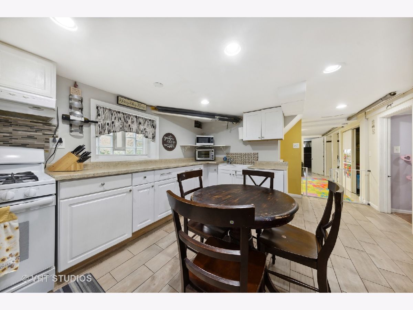
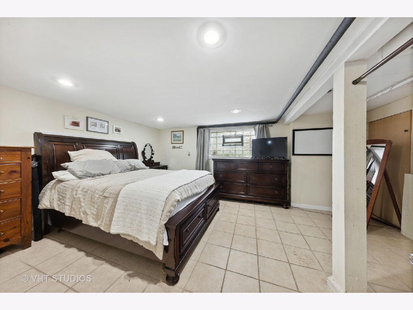
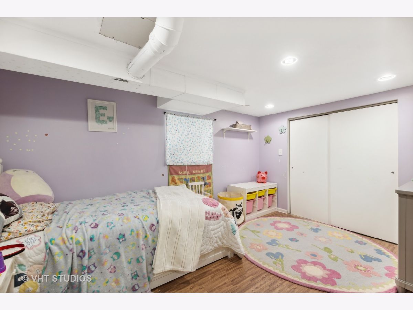
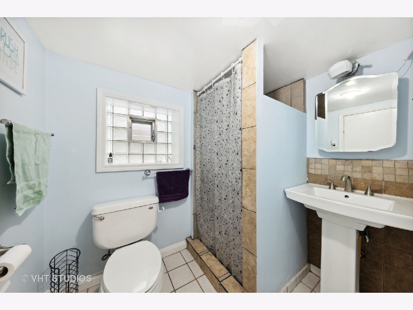
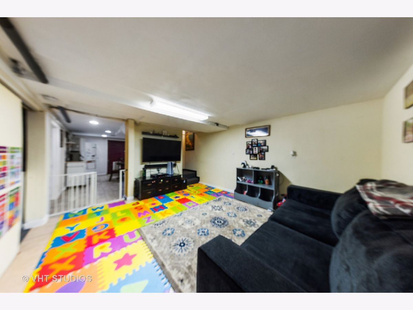
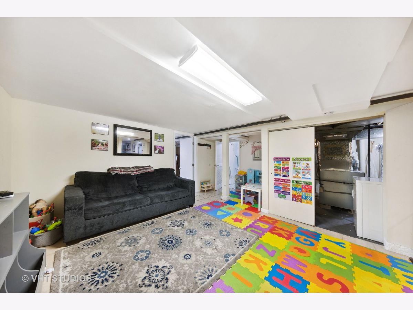
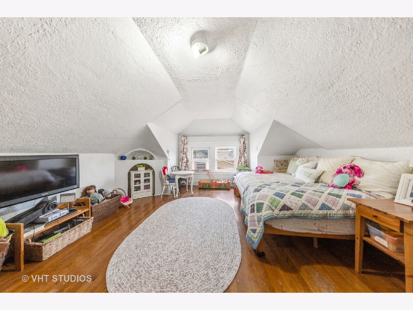
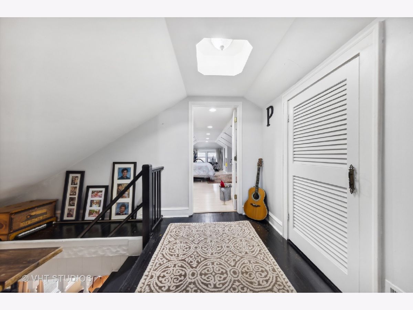
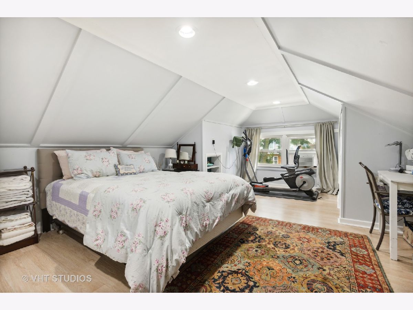
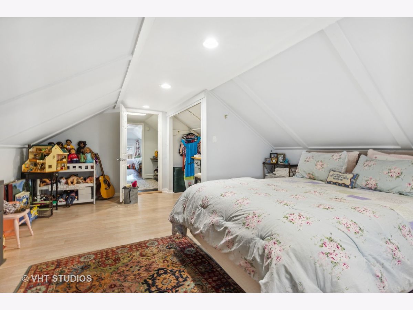
Room Specifics
Total Bedrooms: 6
Bedrooms Above Ground: 4
Bedrooms Below Ground: 2
Dimensions: —
Floor Type: —
Dimensions: —
Floor Type: —
Dimensions: —
Floor Type: —
Dimensions: —
Floor Type: —
Dimensions: —
Floor Type: —
Full Bathrooms: 2
Bathroom Amenities: —
Bathroom in Basement: 1
Rooms: —
Basement Description: Finished,Exterior Access
Other Specifics
| 2 | |
| — | |
| Off Alley | |
| — | |
| — | |
| 30X125.26 | |
| — | |
| — | |
| — | |
| — | |
| Not in DB | |
| — | |
| — | |
| — | |
| — |
Tax History
| Year | Property Taxes |
|---|---|
| 2022 | $2,585 |
| 2025 | $4,856 |
Contact Agent
Nearby Similar Homes
Nearby Sold Comparables
Contact Agent
Listing Provided By
Baird & Warner

