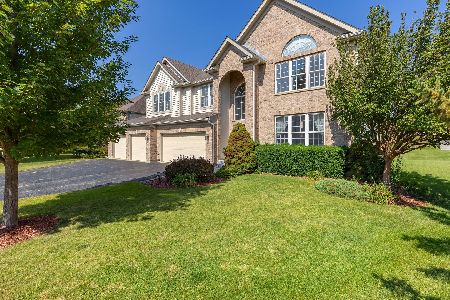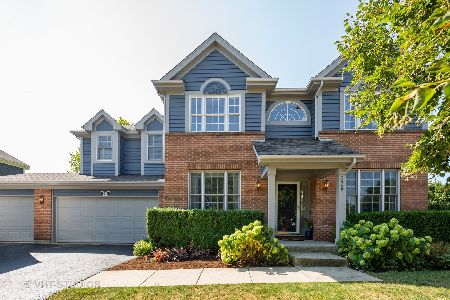536 Camargo Club Drive, Lake In The Hills, Illinois 60156
$510,000
|
Sold
|
|
| Status: | Closed |
| Sqft: | 4,330 |
| Cost/Sqft: | $115 |
| Beds: | 4 |
| Baths: | 4 |
| Year Built: | 2003 |
| Property Taxes: | $12,165 |
| Days On Market: | 1330 |
| Lot Size: | 0,22 |
Description
Spectacular home in Boulder Ridge Greens with a finished walkout basement. 2-story entry with chandelier to die for, and 2-story family room with fireplace. Brazilian teak hardwood on the first floor. Second floor has Pergo flooring and 4 BR. Master bath has a separate shower and whirlpool tub and a large walk-in closet. 1st floor office. The finished walkout basement has been recently done and is spectacular with a wet bar, theater room, large recreation room and full bath. Add to that a 3-car garage and deck with sunroof. New asphalt driveway and water softener and lot is professionally landscaped.
Property Specifics
| Single Family | |
| — | |
| — | |
| 2003 | |
| — | |
| — | |
| No | |
| 0.22 |
| Mc Henry | |
| Boulder Ridge Greens | |
| 123 / Quarterly | |
| — | |
| — | |
| — | |
| 11450936 | |
| 1919304002 |
Nearby Schools
| NAME: | DISTRICT: | DISTANCE: | |
|---|---|---|---|
|
Grade School
Glacier Ridge Elementary School |
47 | — | |
|
Middle School
Richard F Bernotas Middle School |
47 | Not in DB | |
|
High School
Crystal Lake South High School |
155 | Not in DB | |
Property History
| DATE: | EVENT: | PRICE: | SOURCE: |
|---|---|---|---|
| 10 May, 2018 | Sold | $349,000 | MRED MLS |
| 24 Mar, 2018 | Under contract | $345,000 | MRED MLS |
| — | Last price change | $349,000 | MRED MLS |
| 7 Mar, 2018 | Listed for sale | $349,000 | MRED MLS |
| 12 Aug, 2022 | Sold | $510,000 | MRED MLS |
| 8 Jul, 2022 | Under contract | $500,000 | MRED MLS |
| 29 Jun, 2022 | Listed for sale | $500,000 | MRED MLS |
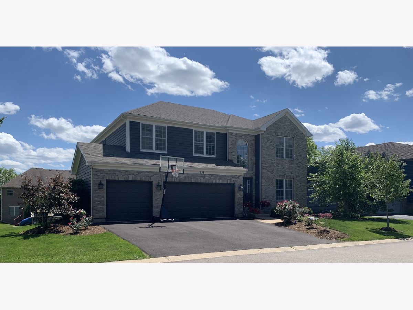
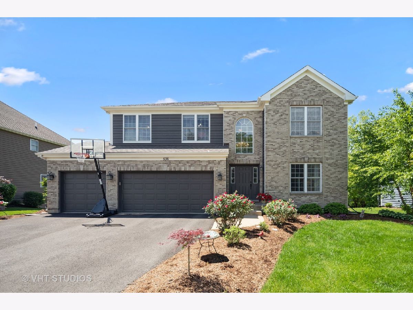
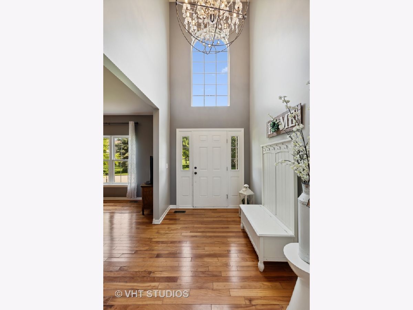
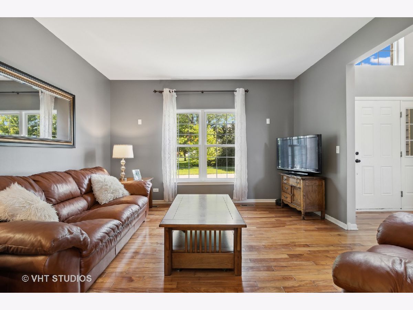
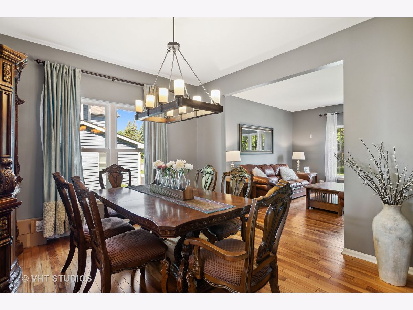
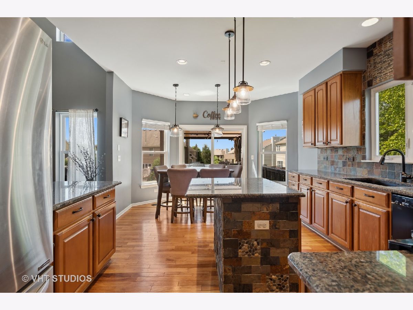
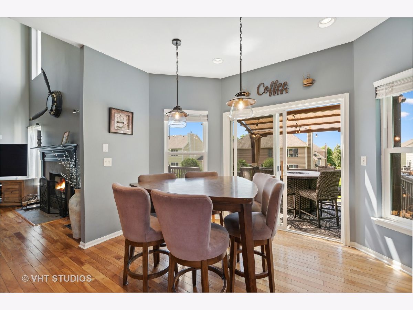

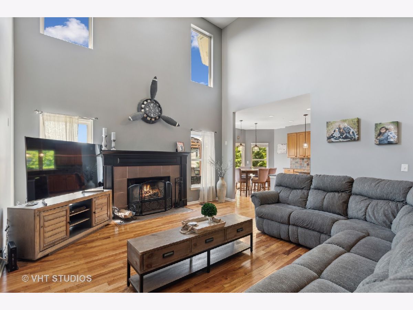
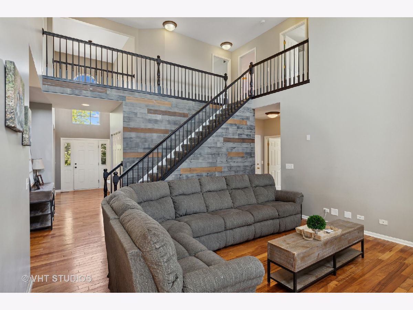

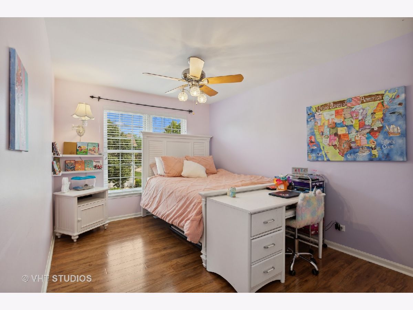
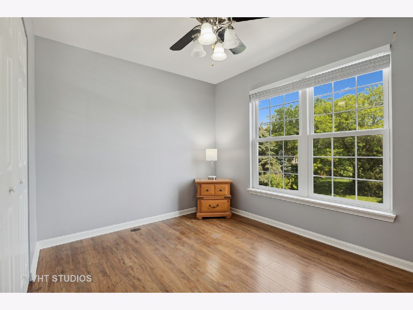
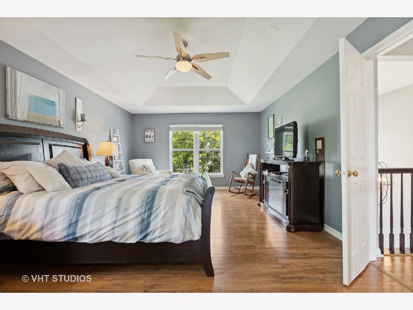
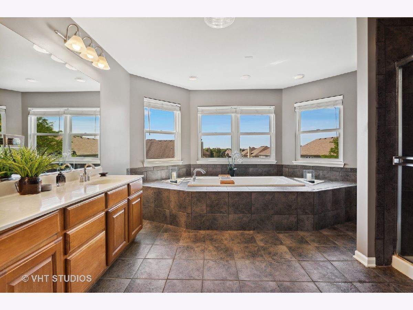
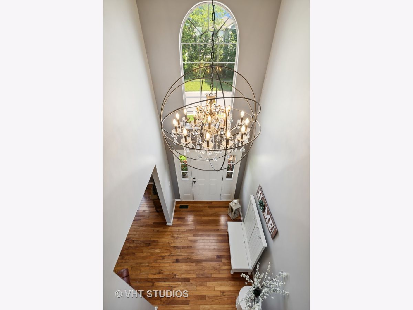
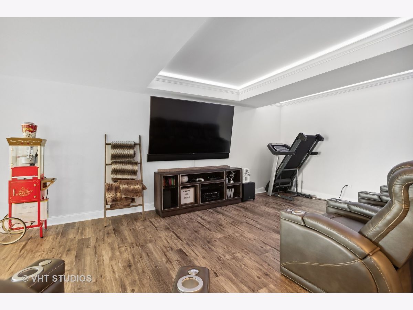
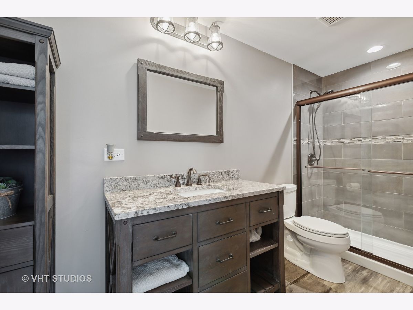
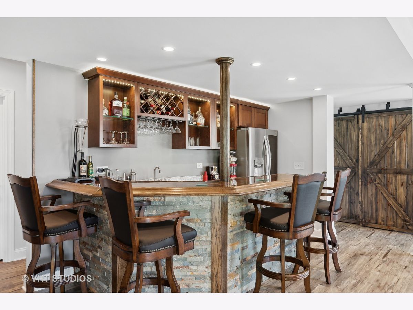
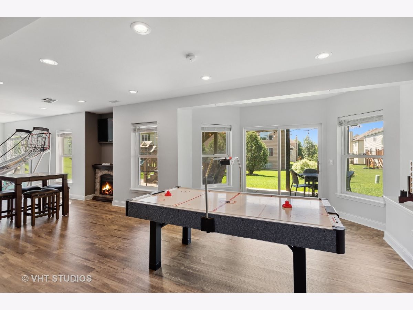
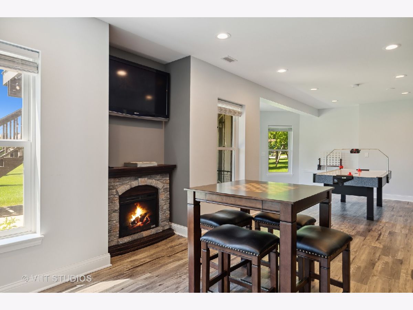
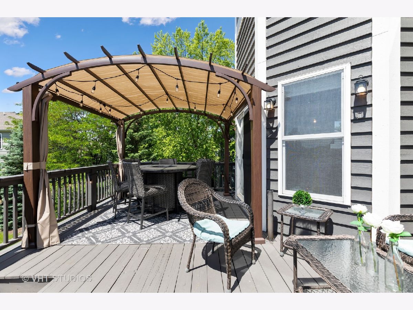
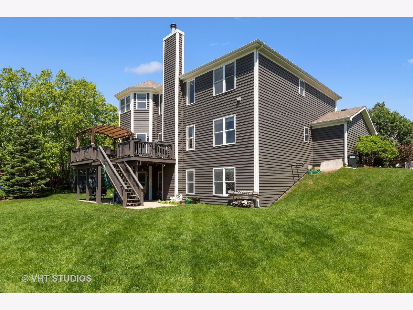
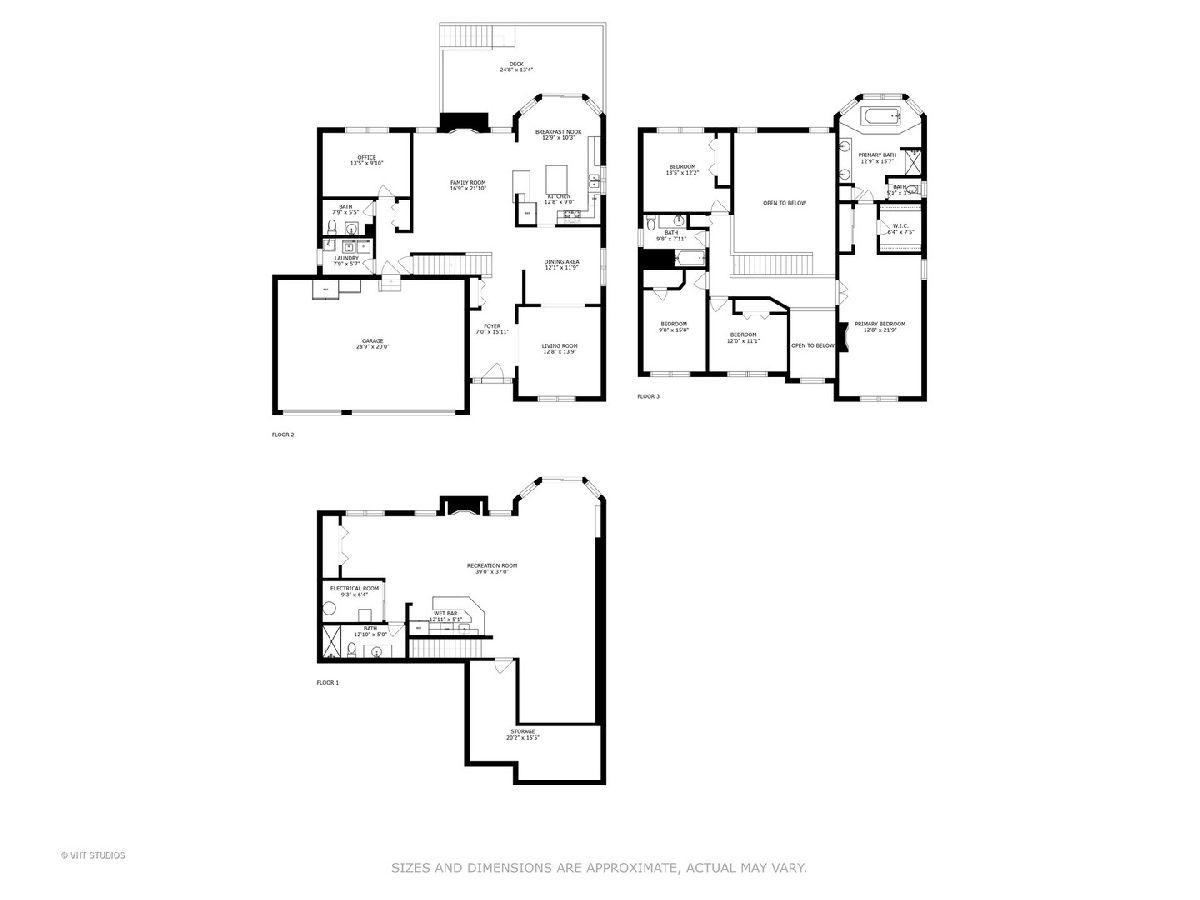
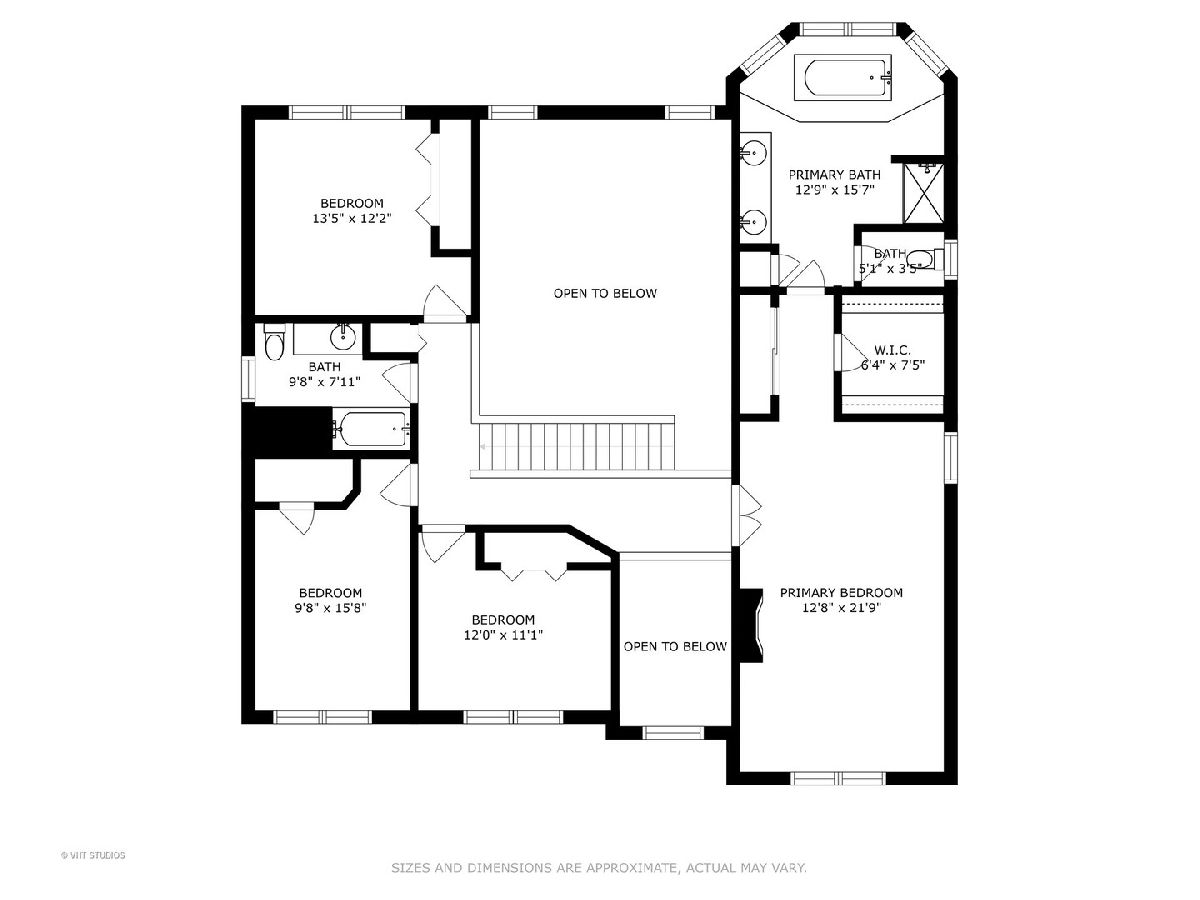
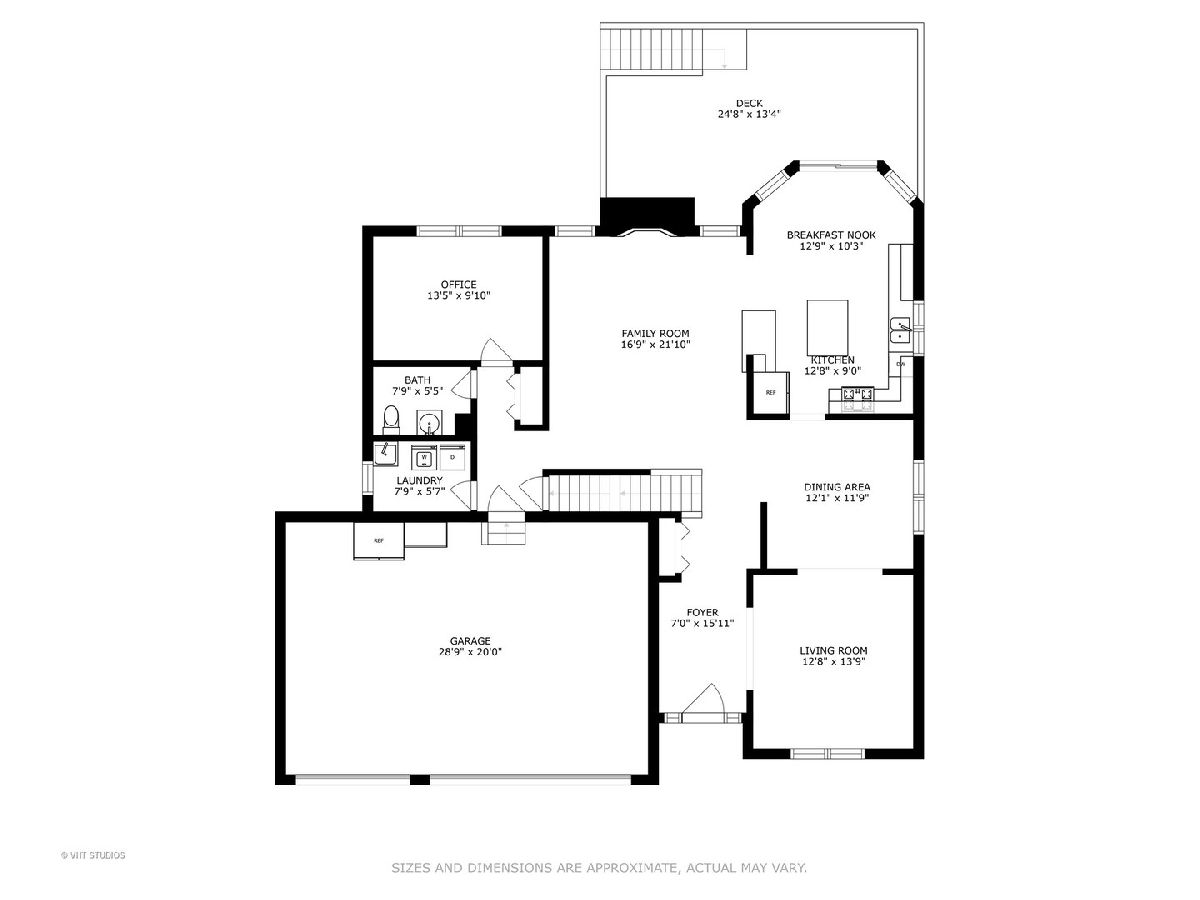
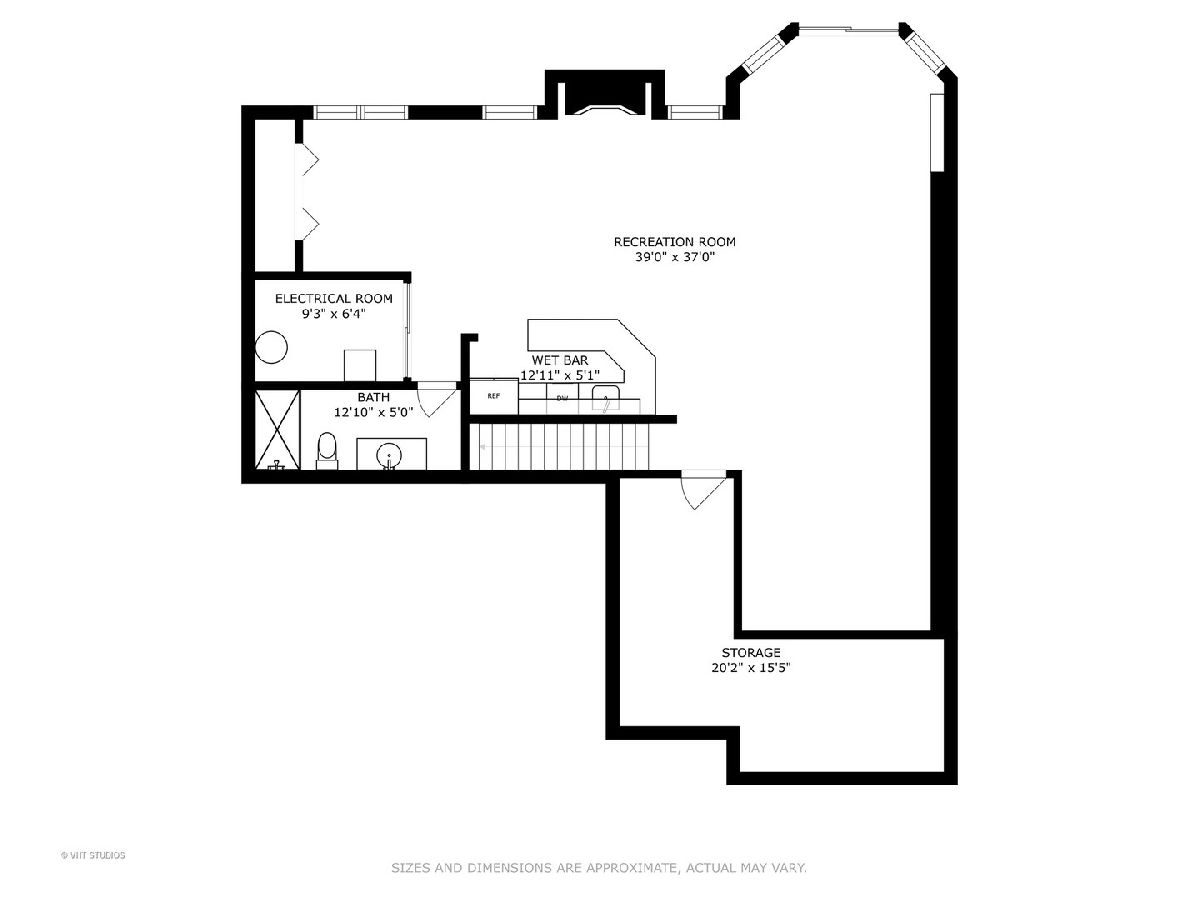
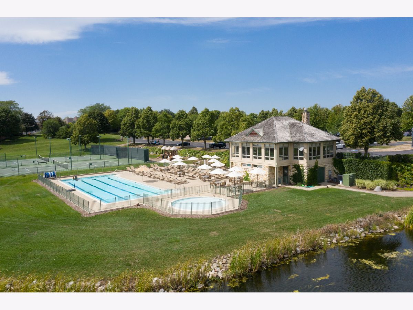
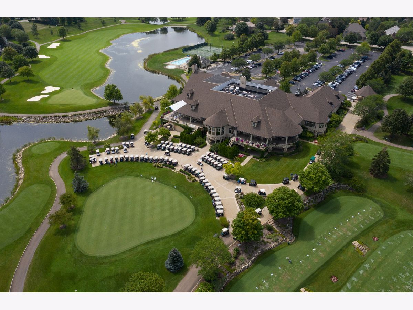
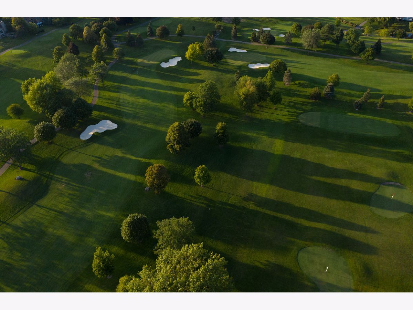
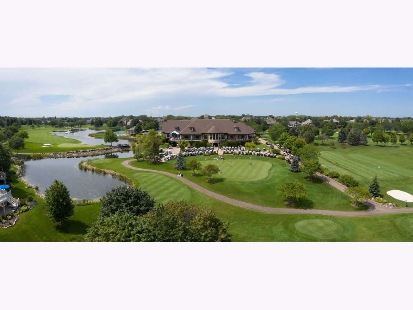
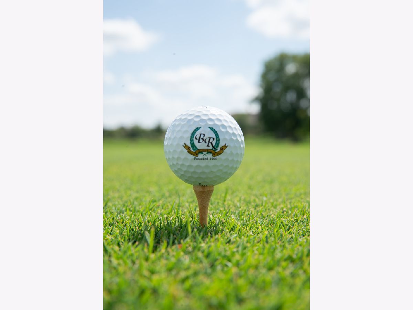
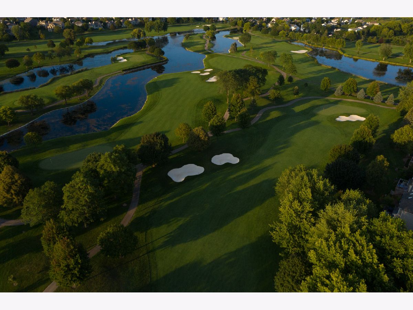
Room Specifics
Total Bedrooms: 4
Bedrooms Above Ground: 4
Bedrooms Below Ground: 0
Dimensions: —
Floor Type: —
Dimensions: —
Floor Type: —
Dimensions: —
Floor Type: —
Full Bathrooms: 4
Bathroom Amenities: Separate Shower,Double Sink,Garden Tub
Bathroom in Basement: 1
Rooms: —
Basement Description: Finished,Exterior Access,Rec/Family Area,Storage Space
Other Specifics
| 3 | |
| — | |
| Asphalt | |
| — | |
| — | |
| 80 X 124 | |
| Unfinished | |
| — | |
| — | |
| — | |
| Not in DB | |
| — | |
| — | |
| — | |
| — |
Tax History
| Year | Property Taxes |
|---|---|
| 2018 | $10,878 |
| 2022 | $12,165 |
Contact Agent
Nearby Similar Homes
Nearby Sold Comparables
Contact Agent
Listing Provided By
Berkshire Hathaway HomeServices Starck Real Estate


