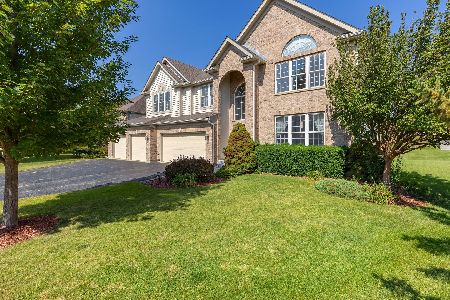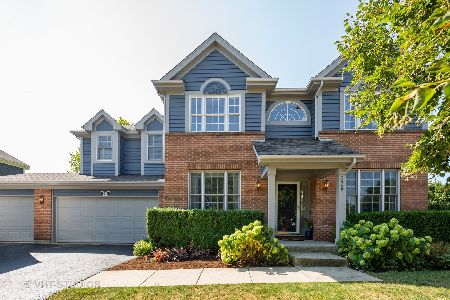536 Camargo Club Drive, Lake In The Hills, Illinois 60156
$349,000
|
Sold
|
|
| Status: | Closed |
| Sqft: | 2,876 |
| Cost/Sqft: | $120 |
| Beds: | 4 |
| Baths: | 3 |
| Year Built: | 2003 |
| Property Taxes: | $10,878 |
| Days On Market: | 2905 |
| Lot Size: | 0,00 |
Description
Welcome to the beautiful gated community of Boulder Ridge Greens. This amazing property has many new upgrades and is waiting for you to call it home. As soon as you walk into this elegant home you are greeted by Brazilian Teak hardwood on the first floor and a gorgeous brand new chandelier in the foyer. New lighting, backsplash, granite counters, sink in kitchen, garbage disposal, AC, water heater, whole house humidifier, invisible fence and reclaimed wood wall all in 2016. New interior paint, exterior cedar siding repainted, carpet on stairs, Pergo outlast flooring upstairs, as well as a newly stained deck all in 2017. This home has tons of natural light, high ceilings and staggering curb appeal. One of the few walkout basements in the Greens. View your new home today!
Property Specifics
| Single Family | |
| — | |
| Traditional | |
| 2003 | |
| Walkout | |
| COG HILL | |
| No | |
| 0 |
| Mc Henry | |
| Boulder Ridge Greens | |
| 170 / Quarterly | |
| Insurance,Security,Clubhouse,Scavenger,Snow Removal | |
| Public | |
| Public Sewer | |
| 09876208 | |
| 1919304002 |
Nearby Schools
| NAME: | DISTRICT: | DISTANCE: | |
|---|---|---|---|
|
Grade School
Glacier Ridge Elementary School |
47 | — | |
|
Middle School
Richard F Bernotas Middle School |
47 | Not in DB | |
|
High School
Crystal Lake South High School |
155 | Not in DB | |
Property History
| DATE: | EVENT: | PRICE: | SOURCE: |
|---|---|---|---|
| 10 May, 2018 | Sold | $349,000 | MRED MLS |
| 24 Mar, 2018 | Under contract | $345,000 | MRED MLS |
| — | Last price change | $349,000 | MRED MLS |
| 7 Mar, 2018 | Listed for sale | $349,000 | MRED MLS |
| 12 Aug, 2022 | Sold | $510,000 | MRED MLS |
| 8 Jul, 2022 | Under contract | $500,000 | MRED MLS |
| 29 Jun, 2022 | Listed for sale | $500,000 | MRED MLS |
Room Specifics
Total Bedrooms: 4
Bedrooms Above Ground: 4
Bedrooms Below Ground: 0
Dimensions: —
Floor Type: Other
Dimensions: —
Floor Type: Other
Dimensions: —
Floor Type: Other
Full Bathrooms: 3
Bathroom Amenities: —
Bathroom in Basement: 0
Rooms: Office,Recreation Room
Basement Description: Unfinished,Bathroom Rough-In
Other Specifics
| 3 | |
| Concrete Perimeter | |
| Asphalt | |
| — | |
| — | |
| 80X124 | |
| Unfinished | |
| Full | |
| Hardwood Floors, First Floor Laundry | |
| Range, Microwave, Dishwasher, Refrigerator | |
| Not in DB | |
| Clubhouse, Street Lights, Street Paved | |
| — | |
| — | |
| Wood Burning, Gas Starter |
Tax History
| Year | Property Taxes |
|---|---|
| 2018 | $10,878 |
| 2022 | $12,165 |
Contact Agent
Nearby Similar Homes
Nearby Sold Comparables
Contact Agent
Listing Provided By
@properties










