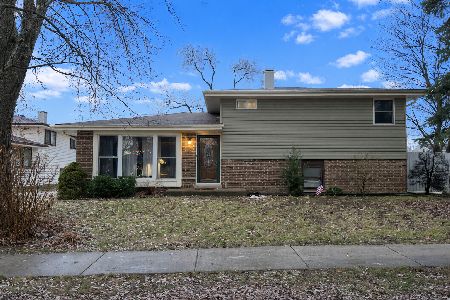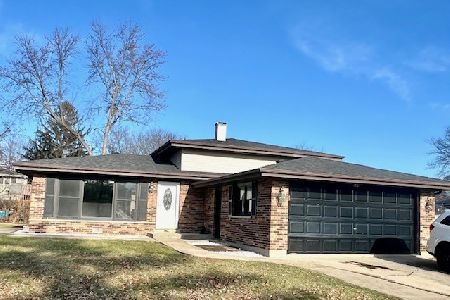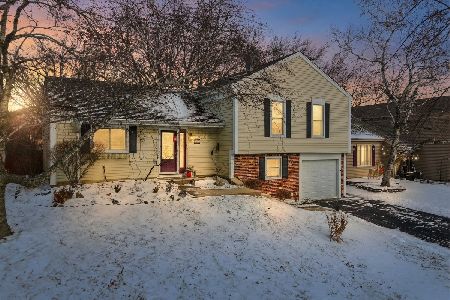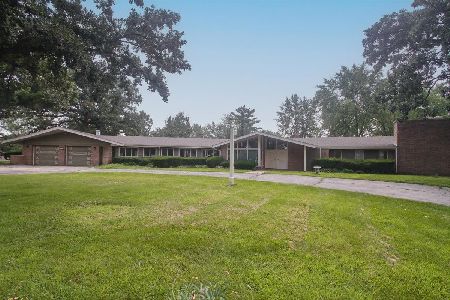534 Eastwick Lane, Bartlett, Illinois 60103
$395,000
|
Sold
|
|
| Status: | Closed |
| Sqft: | 1,577 |
| Cost/Sqft: | $244 |
| Beds: | 3 |
| Baths: | 3 |
| Year Built: | 1990 |
| Property Taxes: | $8,569 |
| Days On Market: | 914 |
| Lot Size: | 0,00 |
Description
Wonderful ranch home! Wide entryway opening to a spacious great room with vaulted ceilings, recessed lighting and fireplace. The kitchen offers cherry cabinet and breakfast area. Owners' suite offers a walk-in closet, separate bath with large shower, soaker tub. Split floor plan with 2 bedrooms and bathroom. 1st floor laundry. Lovely full finished basement with 2 additional bedrooms, bathroom and plenty of storage. Enjoy the patio off the great room and yard with apple tree, grapes, blackberries, raspberries. More storage in the shed. 2015 Replaced wood burning fireplace with gas logs insert 2016 New furnace and air conditioner and added can lights to living room and ceiling fans to upstairs bedrooms. 2020 New refrigerator, microwave and water heater. 2021 - Laundry room renovation (including new washer/dryer). Close to shopping, parks.
Property Specifics
| Single Family | |
| — | |
| — | |
| 1990 | |
| — | |
| — | |
| No | |
| — |
| Du Page | |
| Orchards Of Bartlett | |
| 35 / Annual | |
| — | |
| — | |
| — | |
| 11841592 | |
| 0110232002 |
Nearby Schools
| NAME: | DISTRICT: | DISTANCE: | |
|---|---|---|---|
|
Grade School
Sycamore Trails Elementary Schoo |
46 | — | |
|
Middle School
East View Middle School |
46 | Not in DB | |
|
High School
Bartlett High School |
46 | Not in DB | |
Property History
| DATE: | EVENT: | PRICE: | SOURCE: |
|---|---|---|---|
| 30 Oct, 2014 | Sold | $225,000 | MRED MLS |
| 25 Sep, 2014 | Under contract | $239,900 | MRED MLS |
| 4 Sep, 2014 | Listed for sale | $239,900 | MRED MLS |
| 15 Aug, 2023 | Sold | $395,000 | MRED MLS |
| 30 Jul, 2023 | Under contract | $384,900 | MRED MLS |
| 25 Jul, 2023 | Listed for sale | $384,900 | MRED MLS |
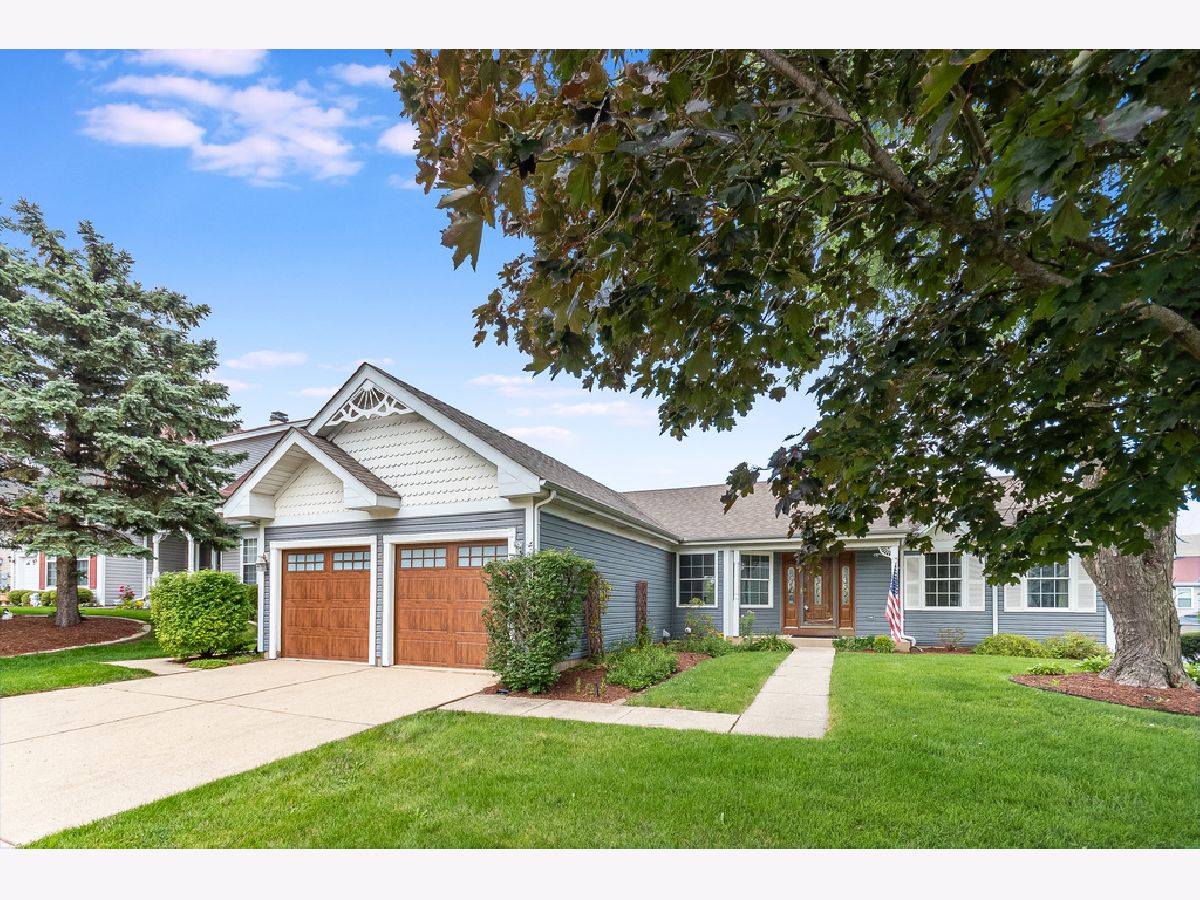
Room Specifics
Total Bedrooms: 5
Bedrooms Above Ground: 3
Bedrooms Below Ground: 2
Dimensions: —
Floor Type: —
Dimensions: —
Floor Type: —
Dimensions: —
Floor Type: —
Dimensions: —
Floor Type: —
Full Bathrooms: 3
Bathroom Amenities: Separate Shower,Soaking Tub
Bathroom in Basement: 1
Rooms: —
Basement Description: Finished
Other Specifics
| 2 | |
| — | |
| Concrete | |
| — | |
| — | |
| 121 X 66 | |
| — | |
| — | |
| — | |
| — | |
| Not in DB | |
| — | |
| — | |
| — | |
| — |
Tax History
| Year | Property Taxes |
|---|---|
| 2014 | $8,368 |
| 2023 | $8,569 |
Contact Agent
Nearby Similar Homes
Nearby Sold Comparables
Contact Agent
Listing Provided By
Coldwell Banker Real Estate Group

