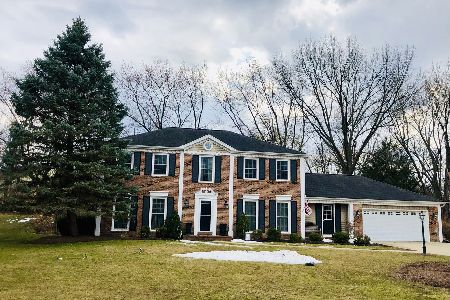534 Hevern Drive, Wheaton, Illinois 60189
$565,000
|
Sold
|
|
| Status: | Closed |
| Sqft: | 2,736 |
| Cost/Sqft: | $210 |
| Beds: | 4 |
| Baths: | 3 |
| Year Built: | 1977 |
| Property Taxes: | $12,489 |
| Days On Market: | 2180 |
| Lot Size: | 0,28 |
Description
This High Knob beauty has lots of curb appeal. Over 3500sq ft of comfortable living space. Light & bright decor with fresh colors and clean white trimwork throughout. Beautiful HWD floors. Lots of updates. This home is perfect for entertaining. An open foyer welcomes your guests. There is a large formal living and dining room to hold the entire crowd. This home boasts an impressive kitchen with prep island, plenty of 42" cherry cabinetry, granite counters and stainless appliances. The dinette features a big bay window which overlooks the deck and lush yard. The home flows nicely into a large family room with an elegant brick fireplace, custom built in cabinets, wet bar and serene views of mature trees and pond. A bright and comfy den with cherry built-in desk & cabinets. A big laundry room completes the first floor. Upstairs offers a spacious master suite with a big WIC and updated private bath. There are 3 more good sized bedrooms - all with extra large closets. The full basement has a huge recreation room, workout area, workshop and tons of storage. Walk-out to beautiful, lush yard with mature trees, perennial gardens, deck and brick paver patio. Updated front landscaping and bonus underground sprinklers. Extra spacious garage for storage. This home is very well maintained inside & out. Newer roof, siding, furnace, windows, water heaters (2) and so much more. This home is in a quiet cul-de-sac in Wheaton's popular High Knob subdivision. Award winning Wheaton schools. Close to parks, prairie path and more. Hurry on this one!
Property Specifics
| Single Family | |
| — | |
| Colonial | |
| 1977 | |
| Full | |
| — | |
| No | |
| 0.28 |
| Du Page | |
| High Knob | |
| 0 / Not Applicable | |
| None | |
| Lake Michigan | |
| Public Sewer | |
| 10633075 | |
| 0529112018 |
Nearby Schools
| NAME: | DISTRICT: | DISTANCE: | |
|---|---|---|---|
|
Grade School
Wiesbrook Elementary School |
200 | — | |
|
Middle School
Hubble Middle School |
200 | Not in DB | |
|
High School
Wheaton Warrenville South H S |
200 | Not in DB | |
Property History
| DATE: | EVENT: | PRICE: | SOURCE: |
|---|---|---|---|
| 20 Mar, 2020 | Sold | $565,000 | MRED MLS |
| 10 Feb, 2020 | Under contract | $574,900 | MRED MLS |
| 10 Feb, 2020 | Listed for sale | $574,900 | MRED MLS |
Room Specifics
Total Bedrooms: 4
Bedrooms Above Ground: 4
Bedrooms Below Ground: 0
Dimensions: —
Floor Type: Carpet
Dimensions: —
Floor Type: Carpet
Dimensions: —
Floor Type: Carpet
Full Bathrooms: 3
Bathroom Amenities: Double Sink
Bathroom in Basement: 0
Rooms: Den,Foyer,Eating Area,Recreation Room,Storage
Basement Description: Partially Finished
Other Specifics
| 2 | |
| Concrete Perimeter | |
| Asphalt | |
| Deck, Patio, Brick Paver Patio, Storms/Screens | |
| Cul-De-Sac,Landscaped,Water View,Mature Trees | |
| 90 X 135 | |
| Unfinished | |
| Full | |
| Bar-Wet, Hardwood Floors, First Floor Laundry, Built-in Features, Walk-In Closet(s) | |
| Range, Microwave, Dishwasher, Refrigerator, Bar Fridge, Washer, Dryer, Disposal, Water Purifier Rented | |
| Not in DB | |
| Park, Curbs, Sidewalks, Street Lights, Street Paved | |
| — | |
| — | |
| Wood Burning |
Tax History
| Year | Property Taxes |
|---|---|
| 2020 | $12,489 |
Contact Agent
Nearby Similar Homes
Nearby Sold Comparables
Contact Agent
Listing Provided By
Realstar Realty, Inc







