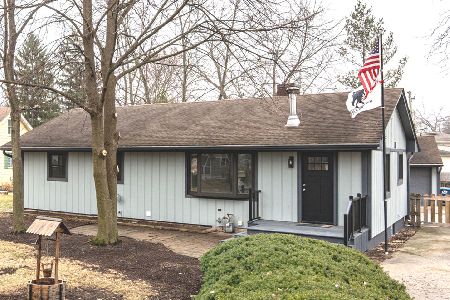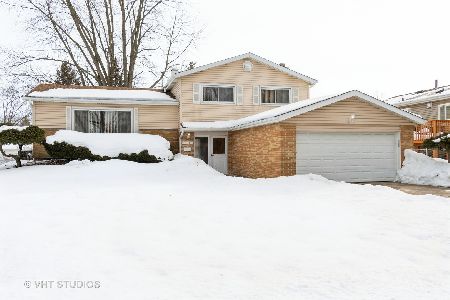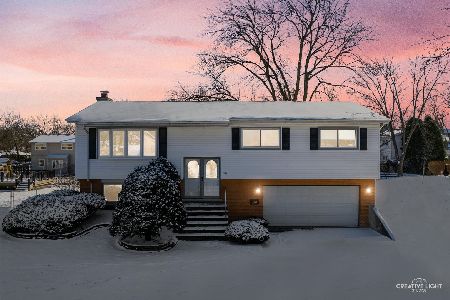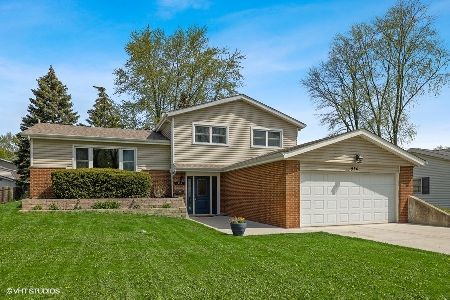537 Maple Lane, Darien, Illinois 60561
$327,000
|
Sold
|
|
| Status: | Closed |
| Sqft: | 2,472 |
| Cost/Sqft: | $133 |
| Beds: | 4 |
| Baths: | 2 |
| Year Built: | 1968 |
| Property Taxes: | $6,451 |
| Days On Market: | 2032 |
| Lot Size: | 0,00 |
Description
This lovely T-raised ranch located in the desirable Hinsbrook subdivision has been meticulously maintained for many years and is ready for its new owners! The spacious living & dining room feature newly refinished hardwood floors and are located just off the updated kitchen w/ granite counters, ample cabinet space & SS appliances. The main floor also includes the master bedroom, an attractive full bath and two additional bedrooms. In the lower level you'll find a large family room w/ fireplace, an additional good-sized bedroom/office, storage area & laundry room. The expansive yard features tons of green space, a concrete patio & an over-sized shed for storage. This home is located within walking distance to schools, the Darien Community Park, the Darien Swim Club and so much more! Updates include siding/energy-efficient windows/gutters 2003, attic insulation 2005, tear-off roof 2012, A/C 2018, upgraded electrical panel & newer garage door.
Property Specifics
| Single Family | |
| — | |
| Other | |
| 1968 | |
| None | |
| — | |
| No | |
| — |
| Du Page | |
| Hinsbrook | |
| — / Not Applicable | |
| None | |
| Lake Michigan | |
| Public Sewer | |
| 10754004 | |
| 0922412003 |
Nearby Schools
| NAME: | DISTRICT: | DISTANCE: | |
|---|---|---|---|
|
Grade School
Mark Delay School |
61 | — | |
|
Middle School
Eisenhower Junior High School |
61 | Not in DB | |
|
High School
Hinsdale South High School |
86 | Not in DB | |
Property History
| DATE: | EVENT: | PRICE: | SOURCE: |
|---|---|---|---|
| 30 Jul, 2020 | Sold | $327,000 | MRED MLS |
| 29 Jun, 2020 | Under contract | $329,000 | MRED MLS |
| 26 Jun, 2020 | Listed for sale | $329,000 | MRED MLS |
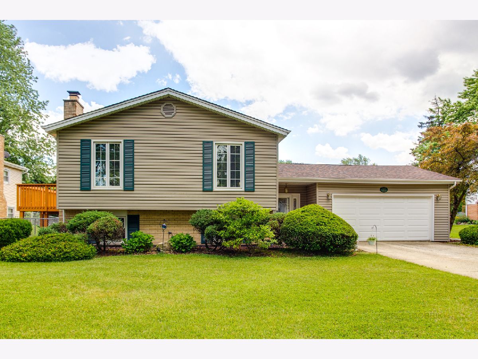
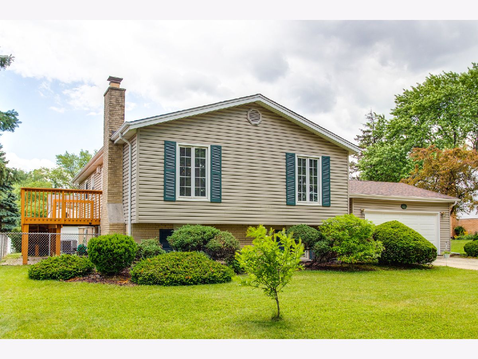
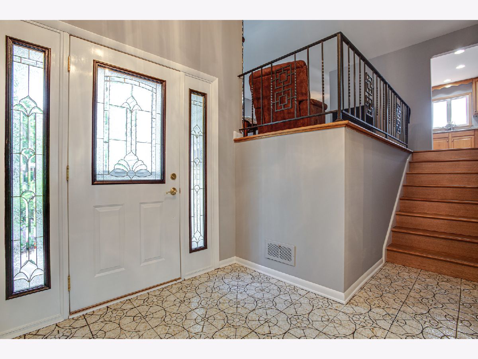
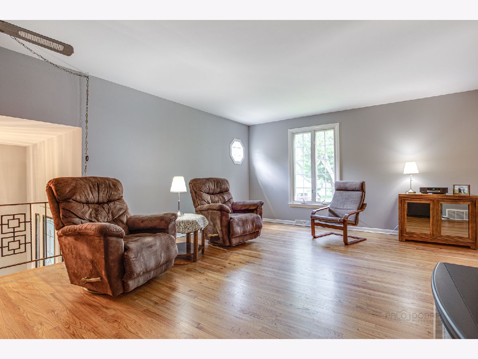
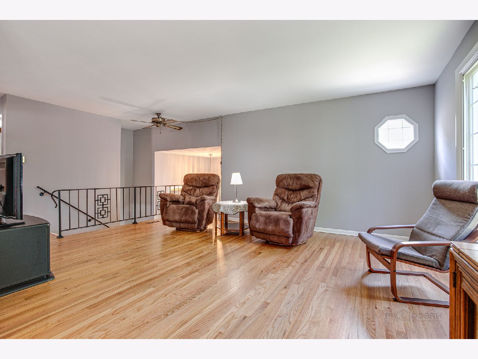
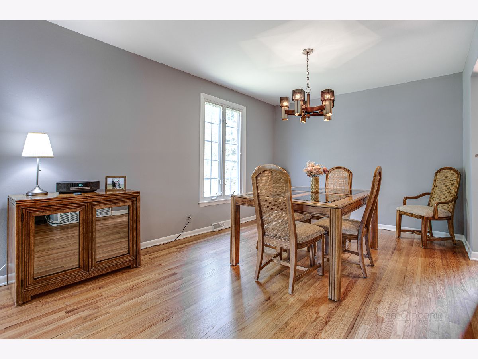
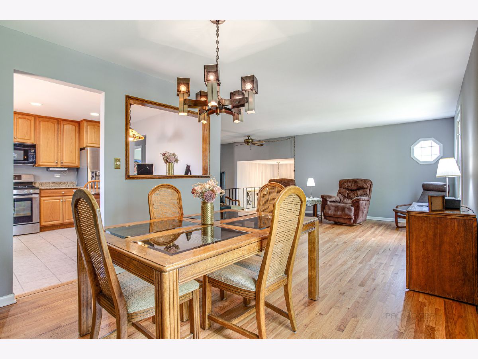
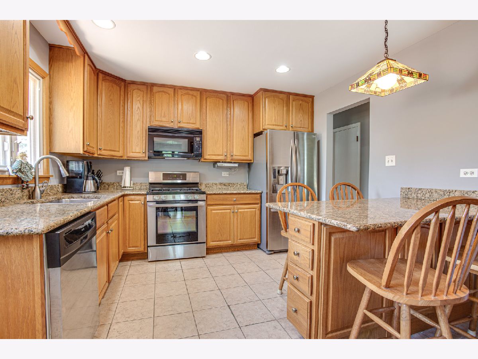
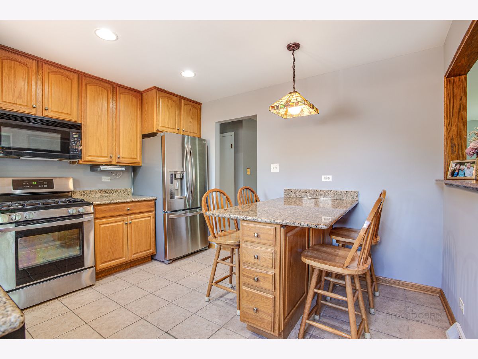
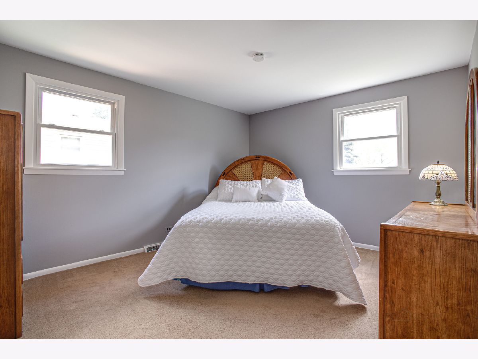
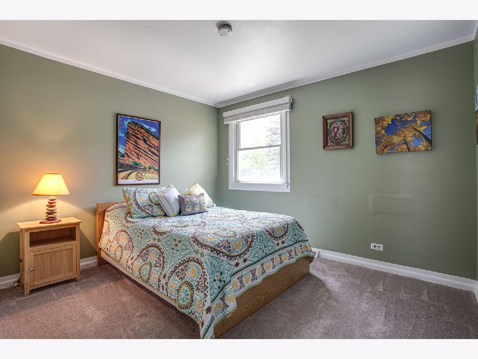
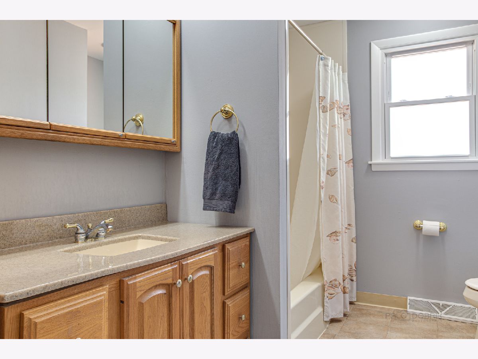
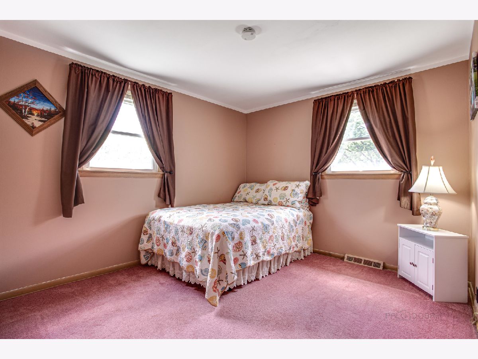
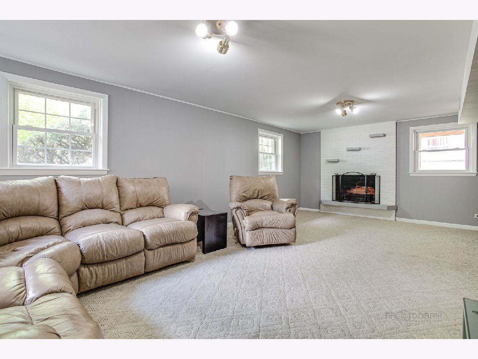
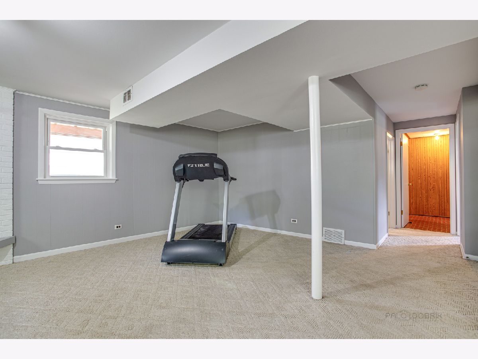
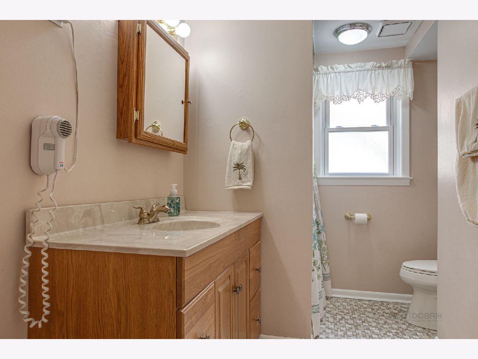
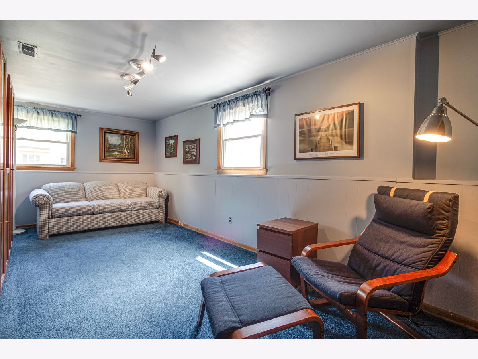
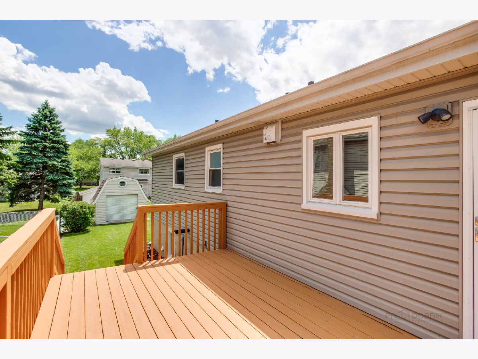
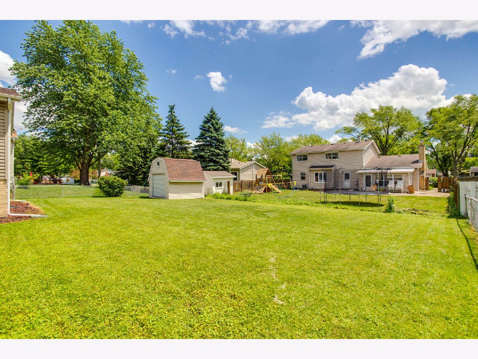
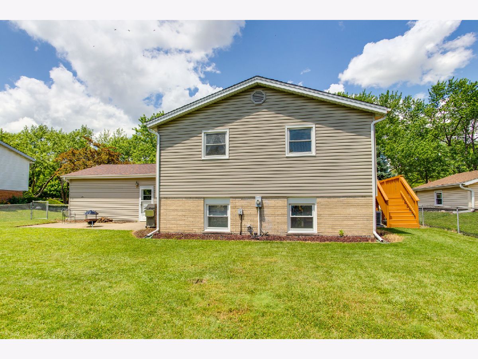
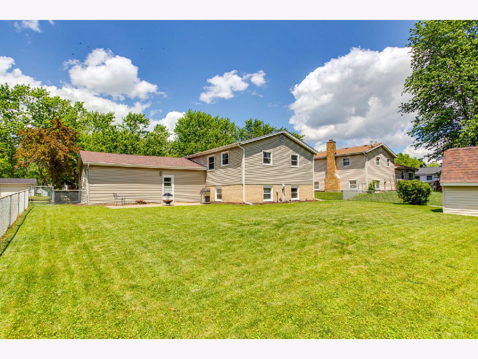
Room Specifics
Total Bedrooms: 4
Bedrooms Above Ground: 4
Bedrooms Below Ground: 0
Dimensions: —
Floor Type: Carpet
Dimensions: —
Floor Type: Carpet
Dimensions: —
Floor Type: Carpet
Full Bathrooms: 2
Bathroom Amenities: —
Bathroom in Basement: 0
Rooms: No additional rooms
Basement Description: None
Other Specifics
| 2 | |
| Concrete Perimeter | |
| Concrete | |
| Deck, Patio, Storms/Screens | |
| — | |
| 38X130 | |
| Unfinished | |
| None | |
| Hardwood Floors | |
| Range, Microwave, Dishwasher, Refrigerator, Washer, Dryer, Stainless Steel Appliance(s) | |
| Not in DB | |
| Park, Pool, Tennis Court(s), Curbs, Sidewalks, Street Lights, Street Paved | |
| — | |
| — | |
| Wood Burning |
Tax History
| Year | Property Taxes |
|---|---|
| 2020 | $6,451 |
Contact Agent
Nearby Similar Homes
Nearby Sold Comparables
Contact Agent
Listing Provided By
BrightLeaf Realty LLC


