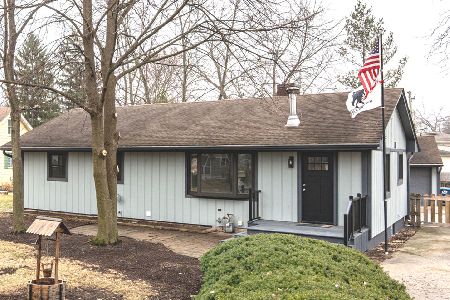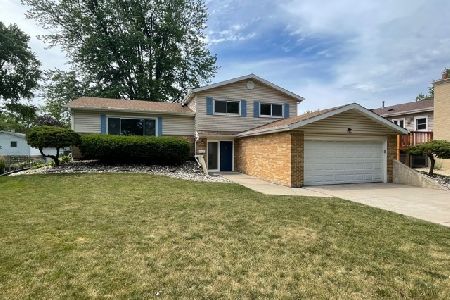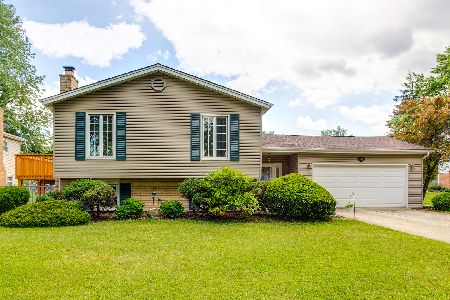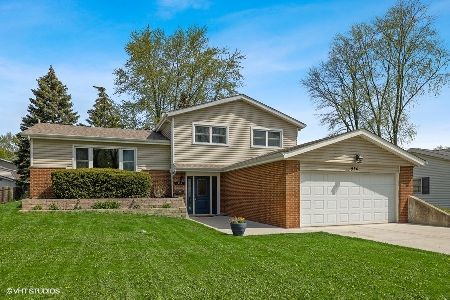533 Maple Lane, Darien, Illinois 60561
$287,750
|
Sold
|
|
| Status: | Closed |
| Sqft: | 1,752 |
| Cost/Sqft: | $163 |
| Beds: | 3 |
| Baths: | 2 |
| Year Built: | 1968 |
| Property Taxes: | $4,869 |
| Days On Market: | 1789 |
| Lot Size: | 0,23 |
Description
Oh the possibilities in this Hinsbrook split located on a large wooded lot in the very desirable Hinsdale South school district. The foyer connects to the oversized family room with a beautiful brick fireplace and access to a full bath, laundry room, garage and a second staircase to the kitchen. The foyer also leads up to the spacious living room with a large front window, hardwood floors under the carpet and is open to the kitchen. The kitchen has lovely views of the backyard, a large eating area, plenty of cabinets and a sliding glass door to the oversized patio. The bedrooms have hardwood floors under the carpet and large closets. This home is priced for condition and is being sold as-is. If you are looking for a home that you can put in sweat equity and end up with an amazing home in a great neighborhood, this is the place for you. This is a smart buy!
Property Specifics
| Single Family | |
| — | |
| — | |
| 1968 | |
| None | |
| — | |
| No | |
| 0.23 |
| Du Page | |
| Hinsbrook | |
| 0 / Not Applicable | |
| None | |
| Lake Michigan | |
| Public Sewer | |
| 11002844 | |
| 0922412004 |
Nearby Schools
| NAME: | DISTRICT: | DISTANCE: | |
|---|---|---|---|
|
Grade School
Mark Delay School |
61 | — | |
|
Middle School
Eisenhower Junior High School |
61 | Not in DB | |
|
High School
Hinsdale South High School |
86 | Not in DB | |
Property History
| DATE: | EVENT: | PRICE: | SOURCE: |
|---|---|---|---|
| 18 Mar, 2021 | Sold | $287,750 | MRED MLS |
| 25 Feb, 2021 | Under contract | $285,000 | MRED MLS |
| 24 Feb, 2021 | Listed for sale | $285,000 | MRED MLS |
| 2 Aug, 2021 | Sold | $429,000 | MRED MLS |
| 2 Aug, 2021 | Under contract | $429,000 | MRED MLS |
| 1 Aug, 2021 | Listed for sale | $429,000 | MRED MLS |
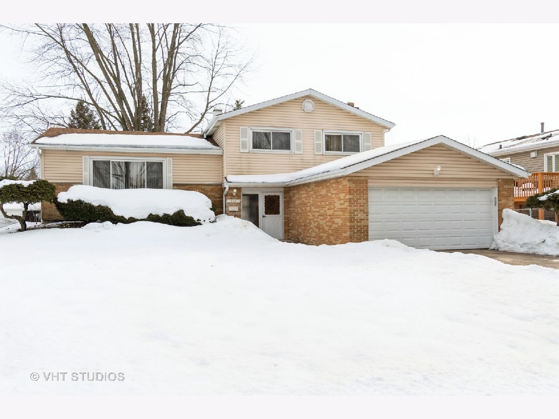
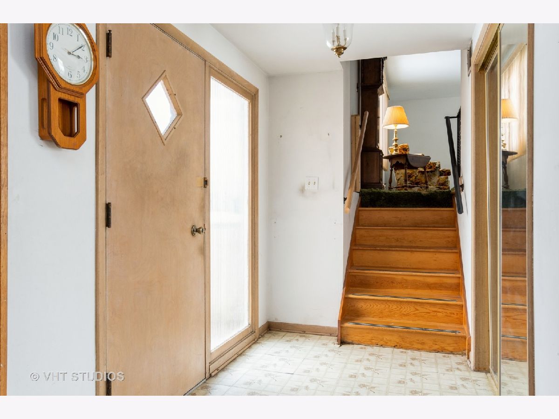
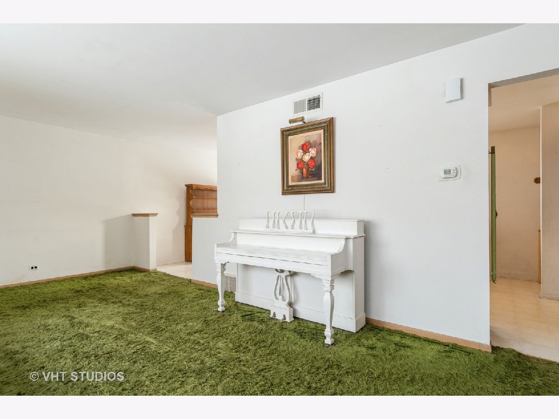
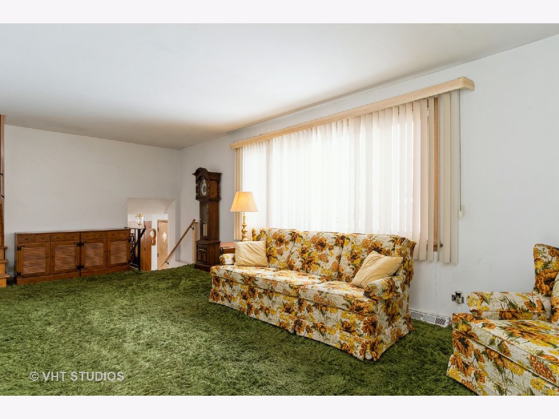
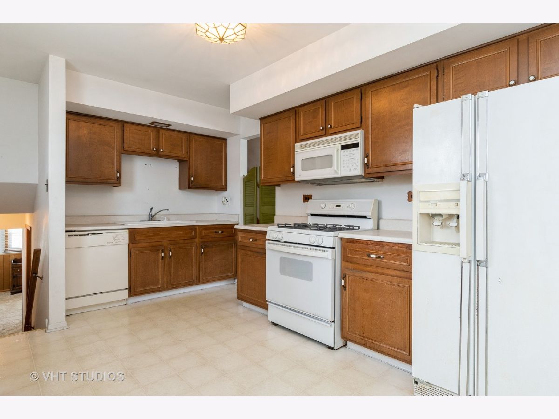
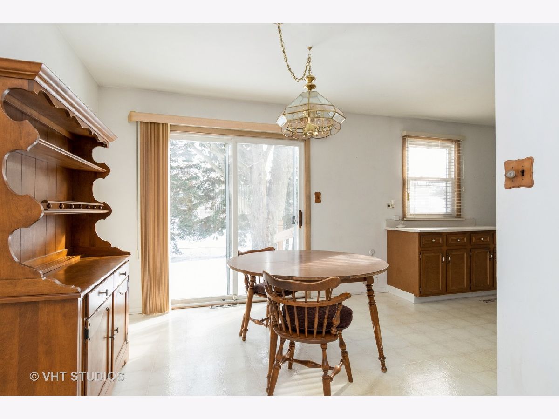
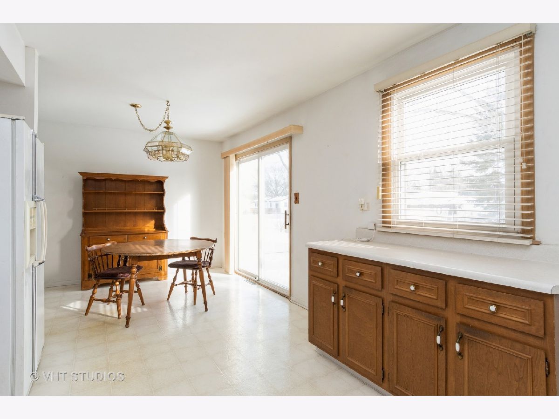
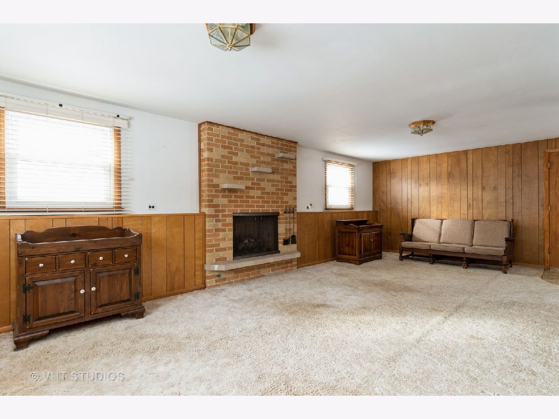
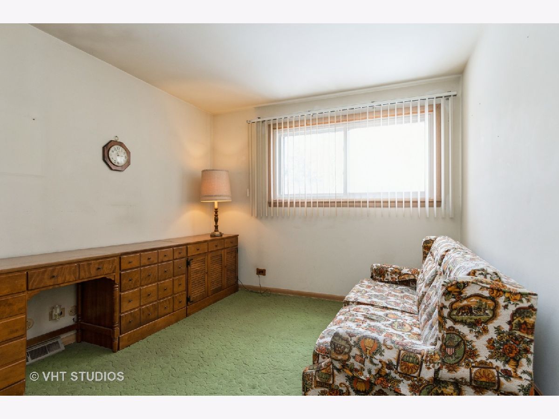
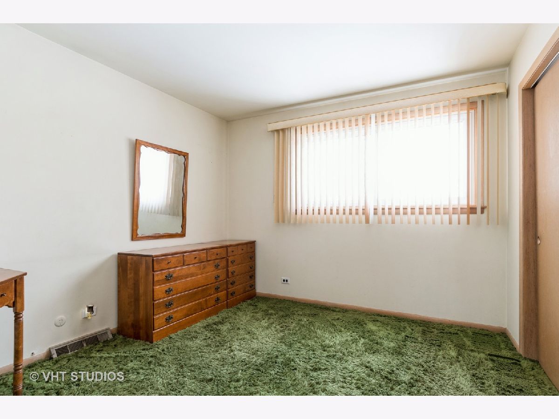
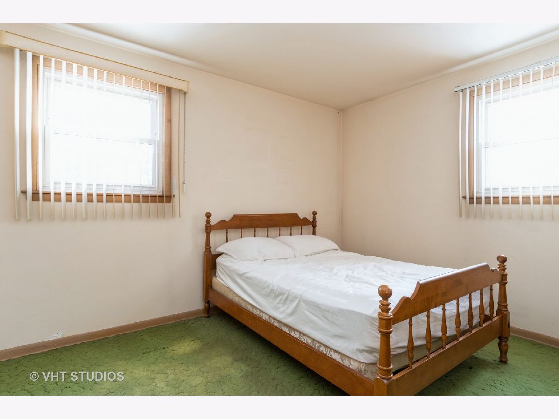
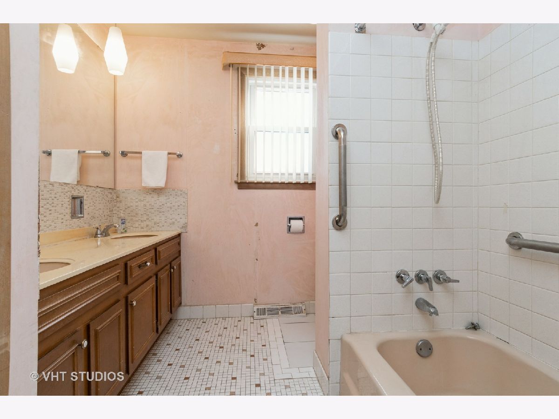
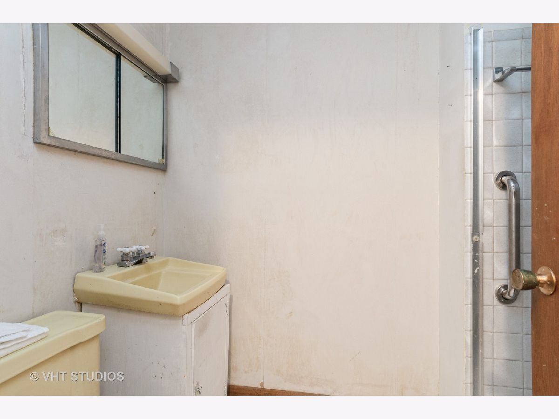
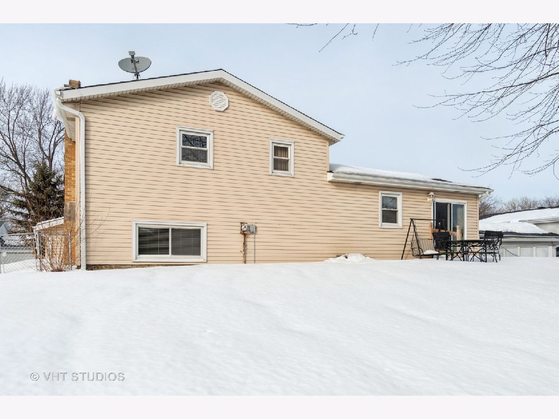
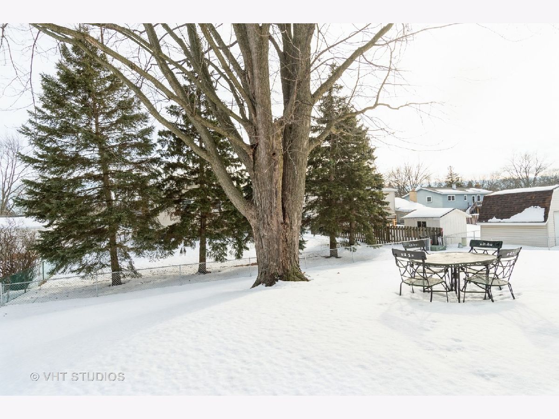
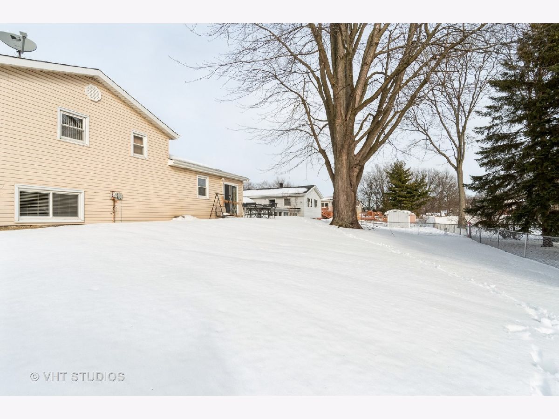
Room Specifics
Total Bedrooms: 3
Bedrooms Above Ground: 3
Bedrooms Below Ground: 0
Dimensions: —
Floor Type: Carpet
Dimensions: —
Floor Type: Carpet
Full Bathrooms: 2
Bathroom Amenities: —
Bathroom in Basement: 0
Rooms: Foyer
Basement Description: None
Other Specifics
| 2 | |
| — | |
| Concrete | |
| Patio | |
| Fenced Yard | |
| 75X134 | |
| — | |
| None | |
| Hardwood Floors | |
| Range, Microwave, Dishwasher, Refrigerator, Washer, Dryer | |
| Not in DB | |
| Park, Curbs, Sidewalks, Street Lights, Street Paved | |
| — | |
| — | |
| Gas Log, Gas Starter |
Tax History
| Year | Property Taxes |
|---|---|
| 2021 | $4,869 |
Contact Agent
Nearby Similar Homes
Nearby Sold Comparables
Contact Agent
Listing Provided By
Baird & Warner


