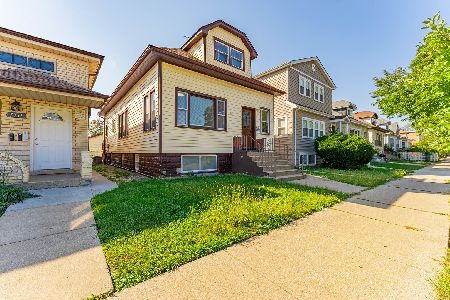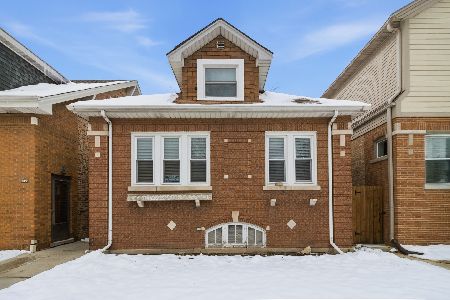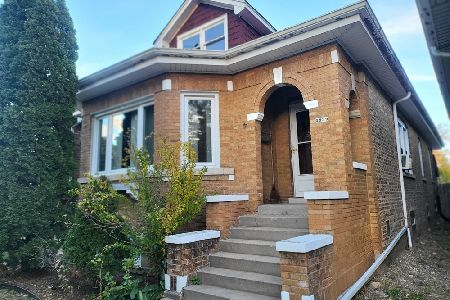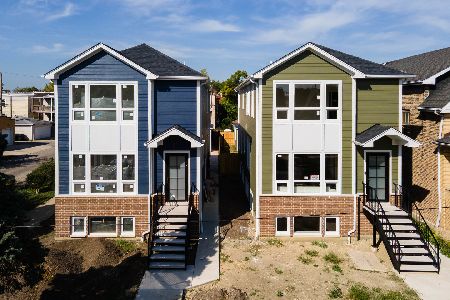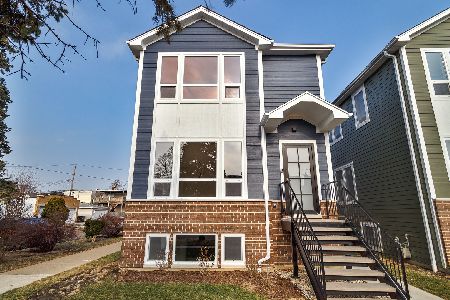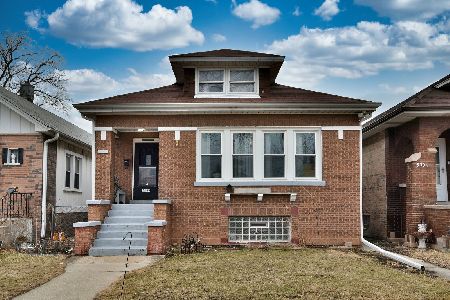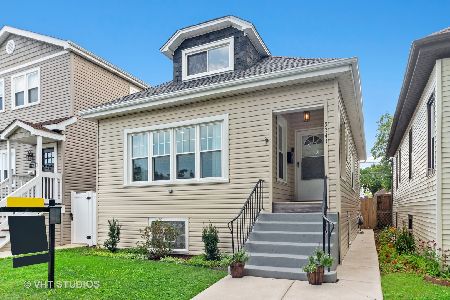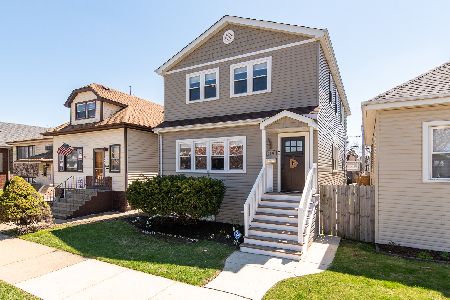5342 Nelson Street, Belmont Cragin, Chicago, Illinois 60641
$375,000
|
Sold
|
|
| Status: | Closed |
| Sqft: | 1,672 |
| Cost/Sqft: | $218 |
| Beds: | 3 |
| Baths: | 2 |
| Year Built: | 1929 |
| Property Taxes: | $4,569 |
| Days On Market: | 1753 |
| Lot Size: | 0,00 |
Description
Make this gorgeous 3bedroom/2bath mostly brick Chicago, Bungalow near the Portage Park/Belmont Cragin border your new home. As you enter this exquisite, spacious open concept living/dining room/kitchen area with gleaming hardwood floors, fresh gray paint, and bright white trim, you'll want to move right in. Enter the beautifully updated kitchen with newer cabinets and abundant storage with large pantry area, glass herringbone backsplash, quartz and granite (on island) counters, maple floors, pot filler, and stainless steel appliances, and you'll be inspired to make that next gourmet meal for some friends. Ascend the stairs to the expansive master sanctuary with extensive storage and wood floors. Gleaming oak wood floors and fresh contemporary paint colors throughout the rest of the main floor. Extra room for den off of third bedroom with vinyl floors (3 season with no heat or insulation in floor). The lovingly cared for main floor bathroom exudes the character of a classic bungalow with beautiful mosaic tile floors and new vanity. Updated electrical panel. Newly painted finished basement with new vinyl floors, abundant storage and outside access. Newer high efficiency vinyl windows throughout. New dual water heaters. Owned alarm system included. Eight year old 2 1/2 car garage.
Property Specifics
| Single Family | |
| — | |
| Bungalow | |
| 1929 | |
| Full | |
| — | |
| No | |
| — |
| Cook | |
| — | |
| — / Not Applicable | |
| None | |
| Lake Michigan,Public | |
| Public Sewer | |
| 11037408 | |
| 13281120240000 |
Nearby Schools
| NAME: | DISTRICT: | DISTANCE: | |
|---|---|---|---|
|
Grade School
Marvin Camras Elementary School |
299 | — | |
|
Middle School
Marvin Camras Elementary School |
299 | Not in DB | |
|
High School
Foreman High School |
299 | Not in DB | |
Property History
| DATE: | EVENT: | PRICE: | SOURCE: |
|---|---|---|---|
| 6 May, 2021 | Sold | $375,000 | MRED MLS |
| 5 Apr, 2021 | Under contract | $365,000 | MRED MLS |
| 3 Apr, 2021 | Listed for sale | $365,000 | MRED MLS |
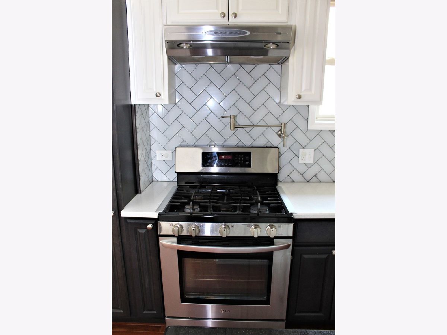
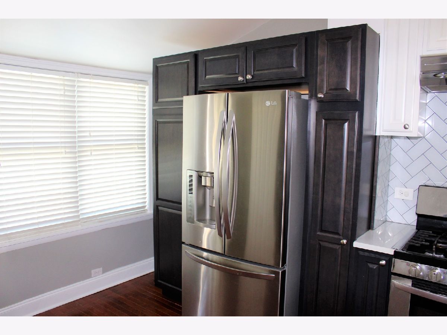
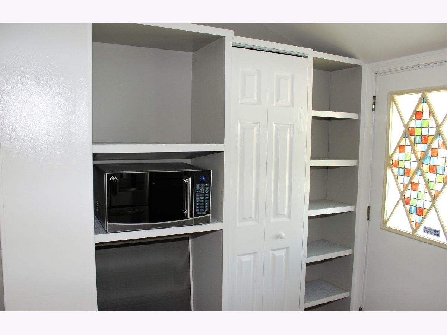
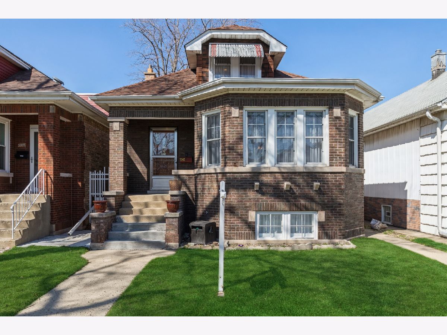
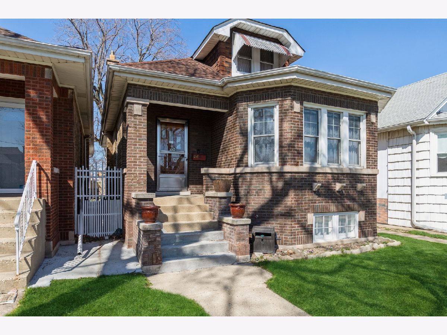
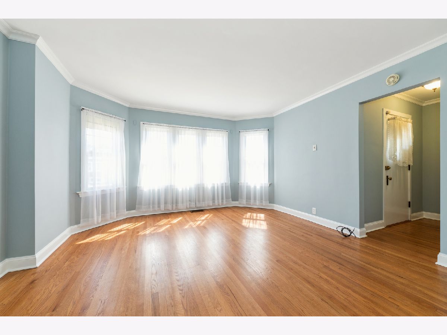
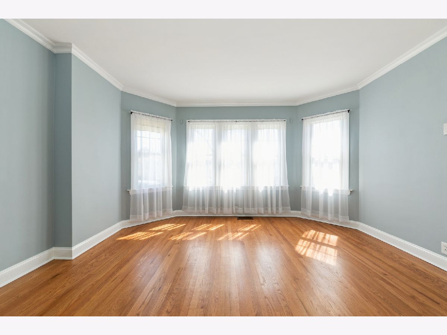
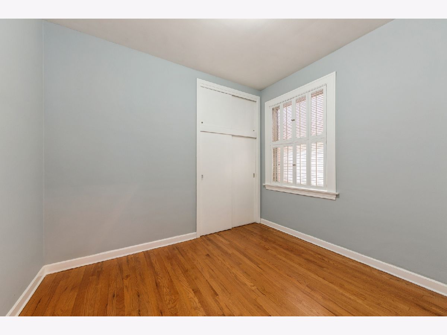
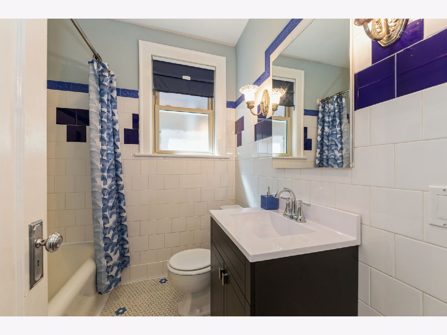
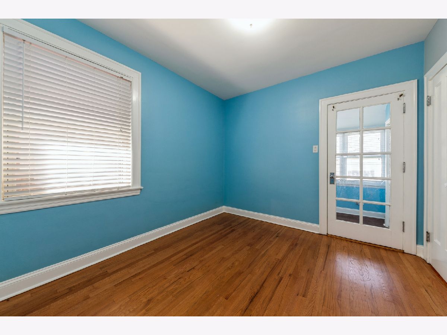
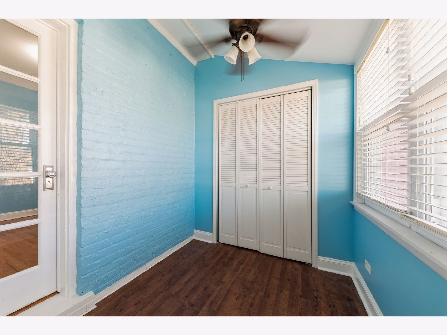
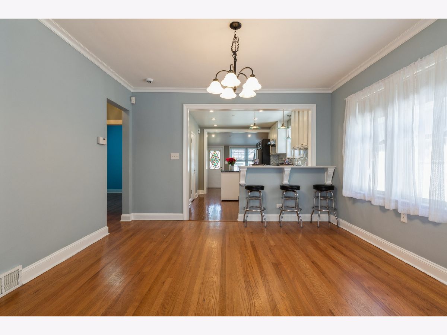
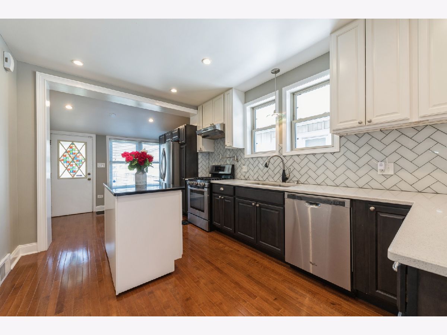
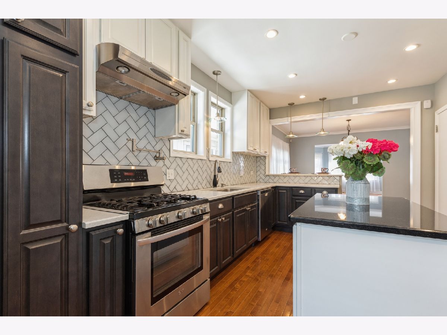
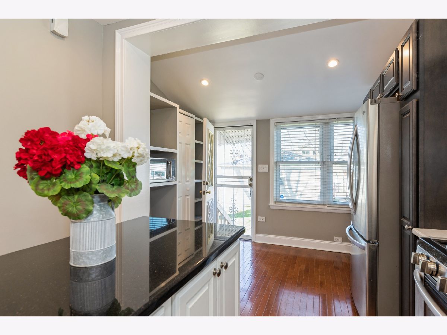
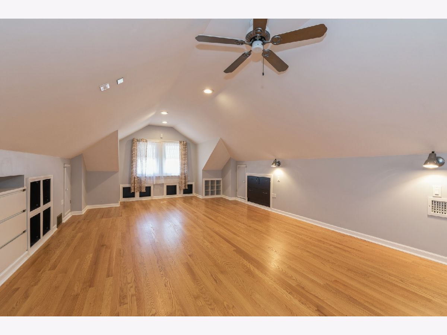
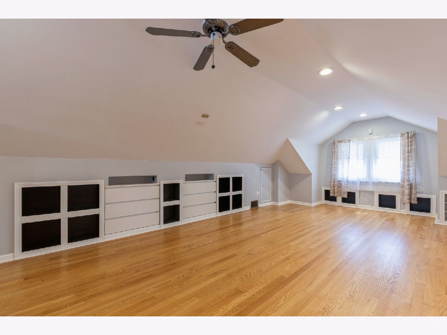
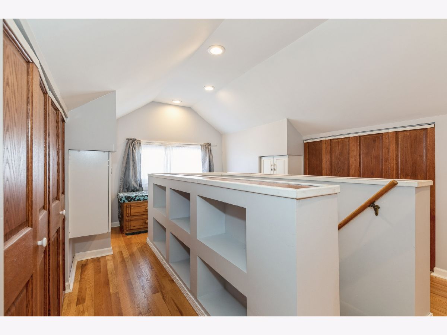
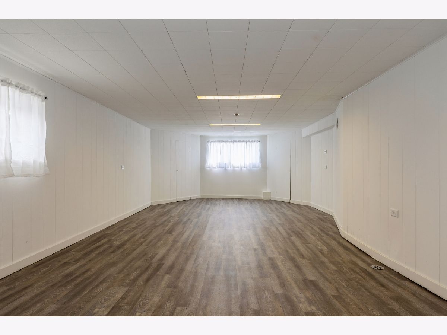
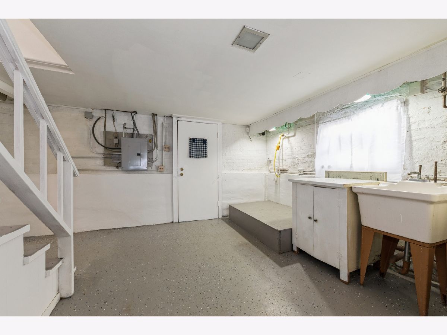
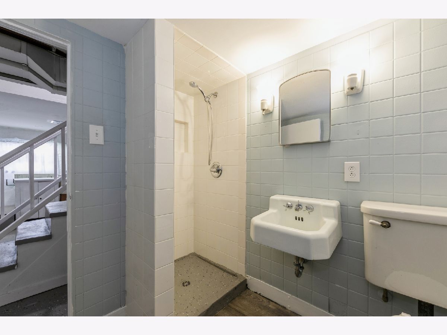
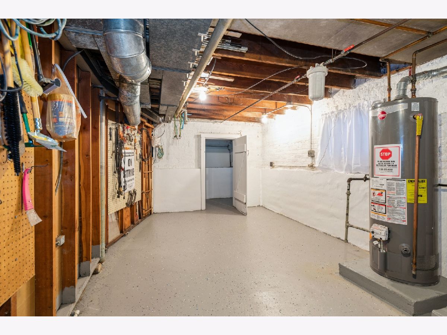
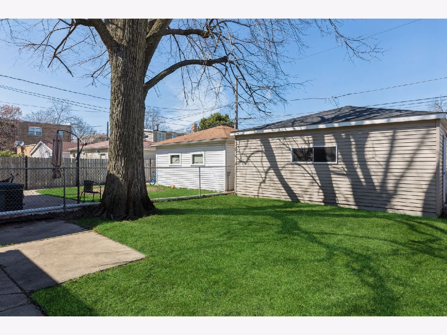
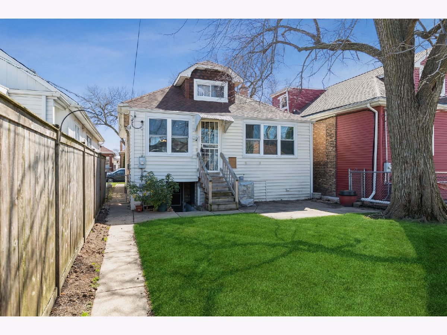
Room Specifics
Total Bedrooms: 3
Bedrooms Above Ground: 3
Bedrooms Below Ground: 0
Dimensions: —
Floor Type: Hardwood
Dimensions: —
Floor Type: Hardwood
Full Bathrooms: 2
Bathroom Amenities: Soaking Tub
Bathroom in Basement: 1
Rooms: Foyer,Den,Recreation Room,Utility Room-Lower Level,Storage
Basement Description: Partially Finished
Other Specifics
| 2.5 | |
| Brick/Mortar,Concrete Perimeter | |
| Off Alley | |
| Porch | |
| Fenced Yard | |
| 30X125 | |
| — | |
| None | |
| Hardwood Floors, Wood Laminate Floors, First Floor Bedroom, First Floor Full Bath, Built-in Features, Bookcases, Open Floorplan, Some Window Treatmnt, Dining Combo, Drapes/Blinds, Granite Counters, Some Insulated Wndws, Some Storm Doors | |
| — | |
| Not in DB | |
| Curbs, Sidewalks, Street Lights, Street Paved | |
| — | |
| — | |
| — |
Tax History
| Year | Property Taxes |
|---|---|
| 2021 | $4,569 |
Contact Agent
Nearby Similar Homes
Nearby Sold Comparables
Contact Agent
Listing Provided By
Berkshire Hathaway HomeServices Starck Real Estate

