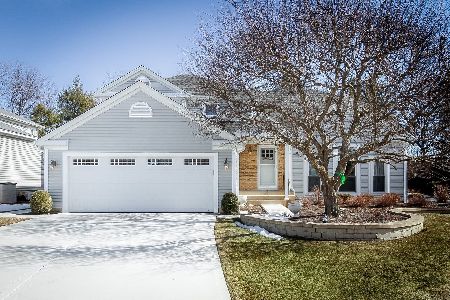535 Brown Circle, Elk Grove Village, Illinois 60007
$480,000
|
Sold
|
|
| Status: | Closed |
| Sqft: | 3,149 |
| Cost/Sqft: | $159 |
| Beds: | 5 |
| Baths: | 4 |
| Year Built: | 1981 |
| Property Taxes: | $12,339 |
| Days On Market: | 2998 |
| Lot Size: | 0,21 |
Description
It was worth the wait! This enormous home is beautifully decorated and has been meticulously maintained. The front of the home is brick, and there is a brick driveway and patio, too. Brand new roof, gutters, downspouts, and trim. Kitchen was remodeled approximately 12 years ago and has 3 years NEW stainless-steel appliances. Pella windows throughout, including two bay windows and a walk out bow. All bathrooms were remodeled approximately 4 years ago. Master bedroom includes a sitting room that can be easily turned into a 6th bedroom. There is a terrific first floor office for those who work from home and it can also be easily turned into another bedroom. Basement finished as a recreation room, with tons of storage space. Yard has a composite deck and fence, and backs to park-like grounds. Award winning schools. Beautiful neighborhood and easy access to expressways & the Woodfield Shopping District.
Property Specifics
| Single Family | |
| — | |
| Colonial | |
| 1981 | |
| Full | |
| — | |
| No | |
| 0.21 |
| Cook | |
| — | |
| 0 / Not Applicable | |
| None | |
| Lake Michigan | |
| Public Sewer | |
| 09796990 | |
| 07253000360000 |
Nearby Schools
| NAME: | DISTRICT: | DISTANCE: | |
|---|---|---|---|
|
Grade School
Fredrick Nerge Elementary School |
54 | — | |
|
Middle School
Margaret Mead Junior High School |
54 | Not in DB | |
|
High School
J B Conant High School |
211 | Not in DB | |
Property History
| DATE: | EVENT: | PRICE: | SOURCE: |
|---|---|---|---|
| 7 Mar, 2018 | Sold | $480,000 | MRED MLS |
| 30 Jan, 2018 | Under contract | $499,900 | MRED MLS |
| 6 Nov, 2017 | Listed for sale | $499,900 | MRED MLS |
Room Specifics
Total Bedrooms: 5
Bedrooms Above Ground: 5
Bedrooms Below Ground: 0
Dimensions: —
Floor Type: Carpet
Dimensions: —
Floor Type: Carpet
Dimensions: —
Floor Type: Carpet
Dimensions: —
Floor Type: —
Full Bathrooms: 4
Bathroom Amenities: —
Bathroom in Basement: 0
Rooms: Bedroom 5,Eating Area,Office,Recreation Room,Sitting Room
Basement Description: Partially Finished
Other Specifics
| 2 | |
| Concrete Perimeter | |
| Brick | |
| Deck, Hot Tub, Storms/Screens | |
| Cul-De-Sac,Fenced Yard,Irregular Lot | |
| 33X36X141X112X119 | |
| — | |
| Full | |
| Hardwood Floors, First Floor Bedroom, First Floor Laundry | |
| Range, Microwave, Dishwasher, Refrigerator, Washer, Dryer, Disposal, Stainless Steel Appliance(s) | |
| Not in DB | |
| Park, Curbs, Sidewalks, Street Lights, Street Paved | |
| — | |
| — | |
| Wood Burning |
Tax History
| Year | Property Taxes |
|---|---|
| 2018 | $12,339 |
Contact Agent
Nearby Similar Homes
Nearby Sold Comparables
Contact Agent
Listing Provided By
N. W. Village Realty, Inc.






