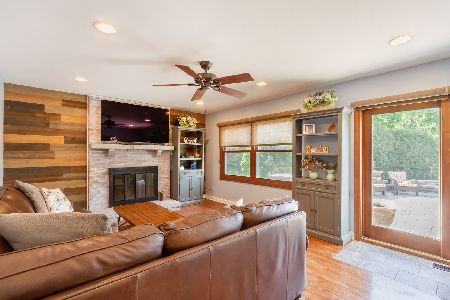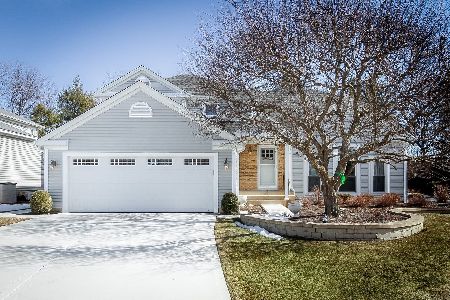531 Rutgers Lane, Elk Grove Village, Illinois 60007
$432,500
|
Sold
|
|
| Status: | Closed |
| Sqft: | 2,471 |
| Cost/Sqft: | $178 |
| Beds: | 4 |
| Baths: | 3 |
| Year Built: | 1985 |
| Property Taxes: | $10,388 |
| Days On Market: | 4281 |
| Lot Size: | 0,24 |
Description
Wow! Living Room w/ Vaulted Ceiling! Inviting Dining Rm w/ Window Seat & Newr Plush Carpet! Cozy Family Rm w/ Hardwood Floors & Gas Start Fireplace! Lovely Kitchen w/ Granite Counters and Breakfast Bar! Stainless Steel Refrig(2008) Stove & Microwave(2013)! Trey Ceiling in Mstr Bdrm! Updated Master Bth w/ Ceramic Soaker Tub & Separate Shower! Roof 2003, Furnace & A/C 2004 Vinyl Siding 2004! Rec Room! Deck to Open Area
Property Specifics
| Single Family | |
| — | |
| — | |
| 1985 | |
| Full | |
| WINTER | |
| No | |
| 0.24 |
| Cook | |
| Stockbridge | |
| 0 / Not Applicable | |
| None | |
| Lake Michigan,Public | |
| Public Sewer | |
| 08603762 | |
| 07253000350000 |
Nearby Schools
| NAME: | DISTRICT: | DISTANCE: | |
|---|---|---|---|
|
Grade School
Fredrick Nerge Elementary School |
54 | — | |
|
Middle School
Margaret Mead Junior High School |
54 | Not in DB | |
|
High School
J B Conant High School |
211 | Not in DB | |
Property History
| DATE: | EVENT: | PRICE: | SOURCE: |
|---|---|---|---|
| 9 Oct, 2014 | Sold | $432,500 | MRED MLS |
| 5 Aug, 2014 | Under contract | $439,750 | MRED MLS |
| — | Last price change | $444,750 | MRED MLS |
| 3 May, 2014 | Listed for sale | $449,750 | MRED MLS |
Room Specifics
Total Bedrooms: 4
Bedrooms Above Ground: 4
Bedrooms Below Ground: 0
Dimensions: —
Floor Type: Carpet
Dimensions: —
Floor Type: Carpet
Dimensions: —
Floor Type: Carpet
Full Bathrooms: 3
Bathroom Amenities: Separate Shower,Soaking Tub
Bathroom in Basement: 0
Rooms: Eating Area,Foyer,Office,Recreation Room,Utility Room-Lower Level
Basement Description: Finished
Other Specifics
| 2 | |
| — | |
| Asphalt | |
| Deck, Porch | |
| — | |
| 114X71X149X101 | |
| — | |
| Full | |
| Vaulted/Cathedral Ceilings, Hardwood Floors, First Floor Laundry | |
| Range, Microwave, Dishwasher, Refrigerator | |
| Not in DB | |
| Sidewalks, Street Lights, Street Paved | |
| — | |
| — | |
| Gas Log, Gas Starter |
Tax History
| Year | Property Taxes |
|---|---|
| 2014 | $10,388 |
Contact Agent
Nearby Similar Homes
Nearby Sold Comparables
Contact Agent
Listing Provided By
Century 21 1st Class Homes







