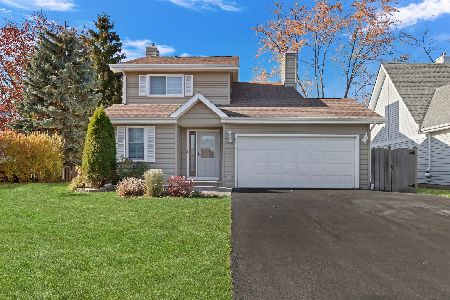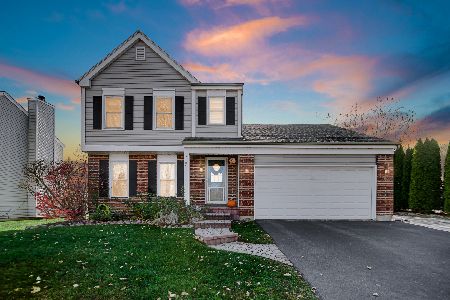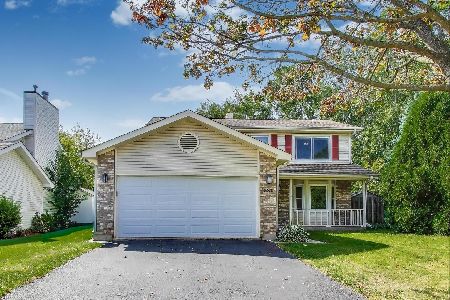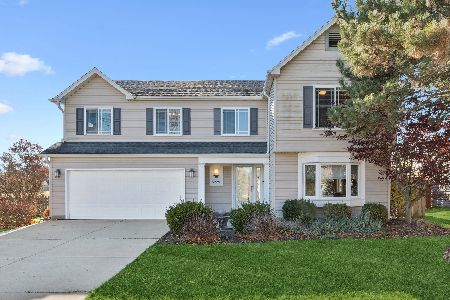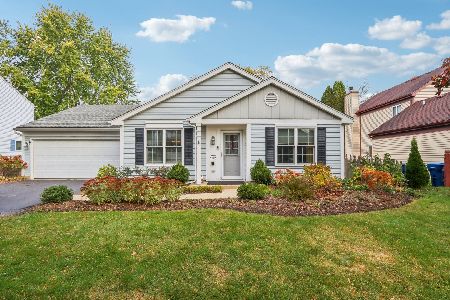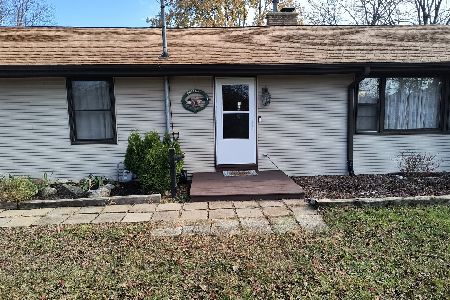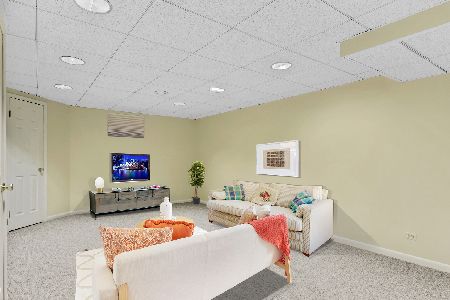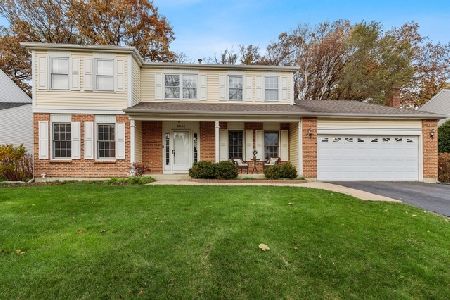5407 Oakview Lane, Gurnee, Illinois 60031
$282,000
|
Sold
|
|
| Status: | Closed |
| Sqft: | 2,254 |
| Cost/Sqft: | $131 |
| Beds: | 4 |
| Baths: | 3 |
| Year Built: | 1987 |
| Property Taxes: | $6,967 |
| Days On Market: | 2665 |
| Lot Size: | 0,25 |
Description
View our 3-D video & walk thru in real-time. Come view this immaculate 2850 sq ft home w/ fully finished basement. Extras include crown molding, chair rail, solid wood 6 Panel doors, ceiling fans in all bedrooms, custom built entertainment center w/ ROUGHED IN FIREPLACE behind built-ins. Master bath updated w/ a claw foot tub, separate shower, furniture quality vanity & a walk-in closet. All baths updated. Finished basement w/ new LVP flooring & battery back-up sump. Enjoy fun in the sun in your private resort-like backyard w/ an awesome pool, deck, patio, bug-free gazebo, 20x12 shed/workshop [fully insulated], dog run & a fenced yard. New A/C system 2018, wired for surround sound, satellite, cable and TV antenna in attic! Backs to open space & 20 acre park, 15 acre Pembrook Woods across the street, LOW GURNEE TAXES!!! Close to parks, dining, theatre, shopping & I-94
Property Specifics
| Single Family | |
| — | |
| — | |
| 1987 | |
| Partial | |
| WESTPORT | |
| No | |
| 0.25 |
| Lake | |
| Pembrook | |
| 0 / Not Applicable | |
| None | |
| Public | |
| Public Sewer | |
| 10047021 | |
| 07103040110000 |
Nearby Schools
| NAME: | DISTRICT: | DISTANCE: | |
|---|---|---|---|
|
Grade School
Woodland Elementary School |
50 | — | |
|
Middle School
Woodland Middle School |
50 | Not in DB | |
|
High School
Warren Township High School |
121 | Not in DB | |
Property History
| DATE: | EVENT: | PRICE: | SOURCE: |
|---|---|---|---|
| 19 Apr, 2019 | Sold | $282,000 | MRED MLS |
| 5 Mar, 2019 | Under contract | $295,000 | MRED MLS |
| — | Last price change | $299,900 | MRED MLS |
| 9 Aug, 2018 | Listed for sale | $314,900 | MRED MLS |
Room Specifics
Total Bedrooms: 4
Bedrooms Above Ground: 4
Bedrooms Below Ground: 0
Dimensions: —
Floor Type: Carpet
Dimensions: —
Floor Type: Carpet
Dimensions: —
Floor Type: Carpet
Full Bathrooms: 3
Bathroom Amenities: Separate Shower,Soaking Tub
Bathroom in Basement: 0
Rooms: Eating Area,Recreation Room,Foyer
Basement Description: Finished
Other Specifics
| 2 | |
| Concrete Perimeter | |
| Asphalt | |
| Deck, Patio, Porch, Dog Run, Above Ground Pool | |
| Fenced Yard | |
| 69X122X95X142 | |
| Unfinished | |
| Full | |
| Wood Laminate Floors, First Floor Laundry | |
| Range, Microwave, Dishwasher, Refrigerator, Washer, Dryer, Disposal | |
| Not in DB | |
| Street Paved | |
| — | |
| — | |
| — |
Tax History
| Year | Property Taxes |
|---|---|
| 2019 | $6,967 |
Contact Agent
Nearby Similar Homes
Nearby Sold Comparables
Contact Agent
Listing Provided By
RE/MAX Advantage Realty

