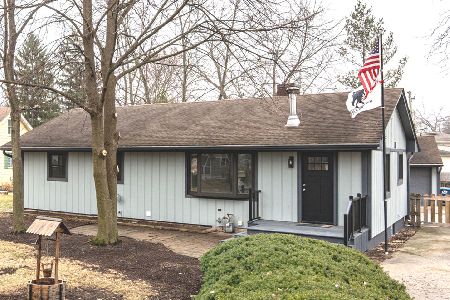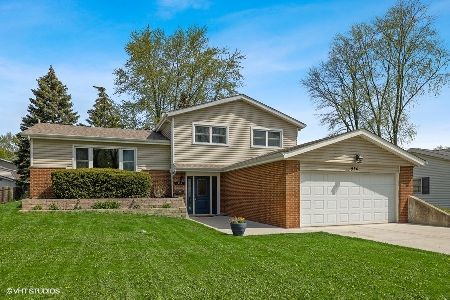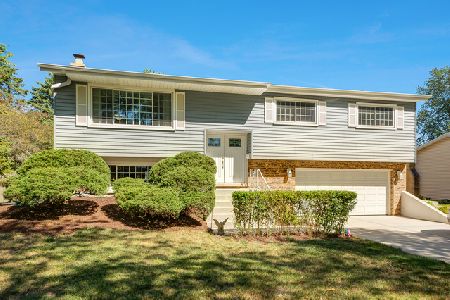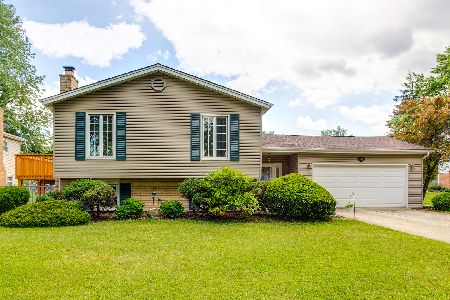538 71st Street, Darien, Illinois 60561
$345,000
|
Sold
|
|
| Status: | Closed |
| Sqft: | 2,141 |
| Cost/Sqft: | $165 |
| Beds: | 4 |
| Baths: | 3 |
| Year Built: | 1969 |
| Property Taxes: | $7,460 |
| Days On Market: | 2508 |
| Lot Size: | 0,24 |
Description
IMPECCABLE two-story home w/ 4 Bedrooms & 2.1 Baths is located in award winning Hinsdale High School District 86. The inviting & extended covered front porch welcomes guests to the wide entry foyer w/ coat closet & room for seating. Your new home features extensive beautiful hardwood floors, including in all 4 bedrooms, a huge benefit for those living with allergies. The well planned galley style Kitchen has been upgraded w/ new Stainless Steel appliances including the high end LG refrigerator w/ dual drawers, doors and Water/Ice dispenser. The kitchen also offers rich granite counters, slide in counter depth range & tons of cabinetry while being open to the eating area. Both the Living Room & Family Room are substantially sized & Family Room has a Gas Fireplace. Partial Basement is the perfect kid hangout, crafting space or man-cave - you pick! Walking distance to schools, parks, library & sporting complex, all in a terrific neighborhood. ~ Welcome Home ~
Property Specifics
| Single Family | |
| — | |
| — | |
| 1969 | |
| Partial | |
| — | |
| No | |
| 0.24 |
| Du Page | |
| — | |
| — / Not Applicable | |
| None | |
| Lake Michigan | |
| Public Sewer | |
| 10298288 | |
| 0922412023 |
Nearby Schools
| NAME: | DISTRICT: | DISTANCE: | |
|---|---|---|---|
|
Grade School
Mark Delay School |
61 | — | |
|
Middle School
Eisenhower Junior High School |
61 | Not in DB | |
|
High School
Hinsdale South High School |
86 | Not in DB | |
|
Alternate Elementary School
Lace Elementary School |
— | Not in DB | |
Property History
| DATE: | EVENT: | PRICE: | SOURCE: |
|---|---|---|---|
| 18 Sep, 2019 | Sold | $345,000 | MRED MLS |
| 13 Jul, 2019 | Under contract | $352,900 | MRED MLS |
| — | Last price change | $358,900 | MRED MLS |
| 8 Mar, 2019 | Listed for sale | $374,900 | MRED MLS |
Room Specifics
Total Bedrooms: 4
Bedrooms Above Ground: 4
Bedrooms Below Ground: 0
Dimensions: —
Floor Type: Hardwood
Dimensions: —
Floor Type: Hardwood
Dimensions: —
Floor Type: Hardwood
Full Bathrooms: 3
Bathroom Amenities: —
Bathroom in Basement: 0
Rooms: Foyer,Recreation Room,Sun Room
Basement Description: Partially Finished,Crawl
Other Specifics
| 2 | |
| Concrete Perimeter | |
| Concrete | |
| Patio | |
| Fenced Yard | |
| 77X134 | |
| Unfinished | |
| Full | |
| Bar-Dry, Hardwood Floors | |
| Range, Microwave, Dishwasher, High End Refrigerator, Washer, Dryer, Disposal, Stainless Steel Appliance(s) | |
| Not in DB | |
| Sidewalks, Street Paved | |
| — | |
| — | |
| Gas Log, Gas Starter |
Tax History
| Year | Property Taxes |
|---|---|
| 2019 | $7,460 |
Contact Agent
Nearby Similar Homes
Nearby Sold Comparables
Contact Agent
Listing Provided By
Compass








