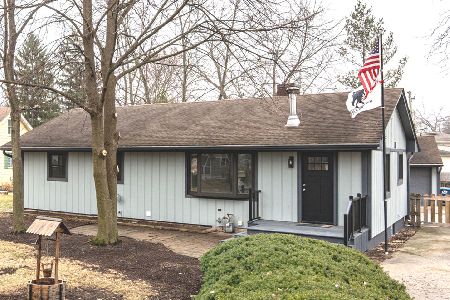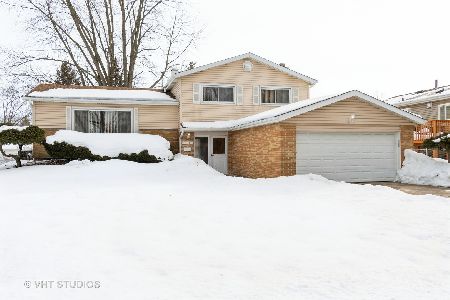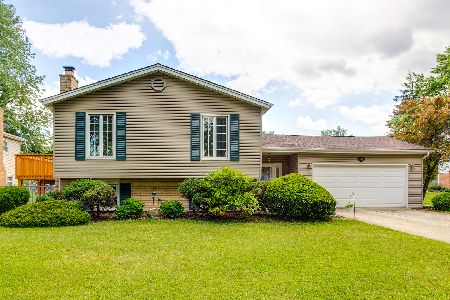534 71st Street, Darien, Illinois 60561
$395,000
|
Sold
|
|
| Status: | Closed |
| Sqft: | 1,550 |
| Cost/Sqft: | $258 |
| Beds: | 3 |
| Baths: | 2 |
| Year Built: | 1967 |
| Property Taxes: | $6,211 |
| Days On Market: | 1339 |
| Lot Size: | 0,23 |
Description
Turn-key property! Don't miss out on this impeccable split-level home in a top-notch school district (86). Beautifully updated with an open floor plan. Gleaming hardwood floors in the living and dining rooms with new recessed lighting. New kitchen has white shaker cabinetry with great storage drawers, quartz countertops, designer lighting, SS appliances, and an Island open to the dining room and living room. Unique built-in bench with extra storage in the eating area. Sliding doors provide access to a fenced in backyard with mature landscaping and privacy trees, great space for entertaining. Three bedrooms and a fully renovated bathroom with double vanities on the second level. The family room is awesome for family gatherings and has plenty of space to include an office and/or a kids play area. The second full bathroom and laundry room are also located on the lower level. All windows, including sliders, were updated between 2016-2018. Updated roof and siding in 2016. Newer washer and dryer and heating and cooling unit for efficiency. Two car attached garage and a huge foyer closet. Extra storage available in two separate crawl spaces and above the garage. Completely move-in ready! Walking distance to school, park, library, and sports complex and a short distance to shopping and many dining options.
Property Specifics
| Single Family | |
| — | |
| — | |
| 1967 | |
| — | |
| — | |
| No | |
| 0.23 |
| Du Page | |
| — | |
| 0 / Not Applicable | |
| — | |
| — | |
| — | |
| 11410901 | |
| 0922412024 |
Nearby Schools
| NAME: | DISTRICT: | DISTANCE: | |
|---|---|---|---|
|
Grade School
Lace Elementary School |
61 | — | |
|
Middle School
Eisenhower Junior High School |
61 | Not in DB | |
|
High School
Hinsdale South High School |
86 | Not in DB | |
Property History
| DATE: | EVENT: | PRICE: | SOURCE: |
|---|---|---|---|
| 20 Dec, 2012 | Sold | $212,000 | MRED MLS |
| 13 Nov, 2012 | Under contract | $234,000 | MRED MLS |
| 5 Nov, 2012 | Listed for sale | $234,000 | MRED MLS |
| 24 Jan, 2018 | Sold | $270,000 | MRED MLS |
| 4 Dec, 2017 | Under contract | $279,500 | MRED MLS |
| 16 Nov, 2017 | Listed for sale | $279,500 | MRED MLS |
| 5 Aug, 2022 | Sold | $395,000 | MRED MLS |
| 23 May, 2022 | Under contract | $400,000 | MRED MLS |
| 20 May, 2022 | Listed for sale | $400,000 | MRED MLS |
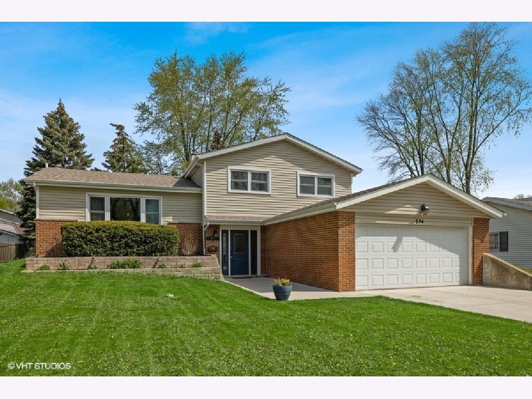
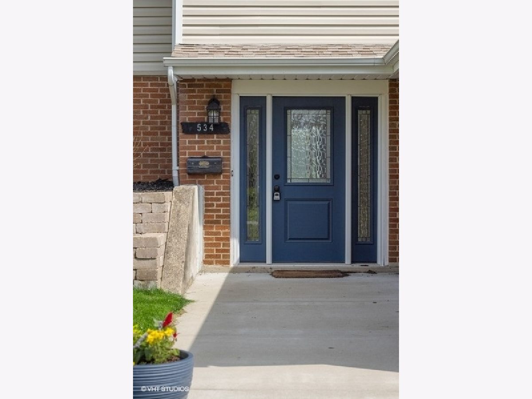
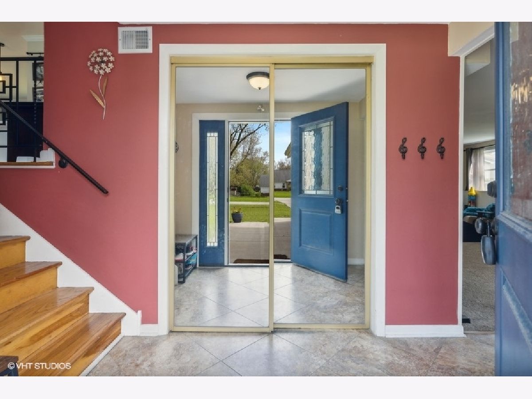
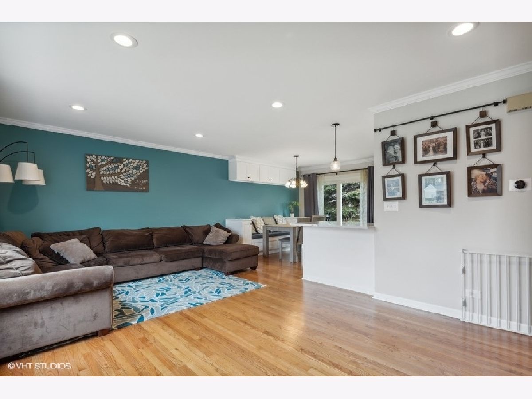
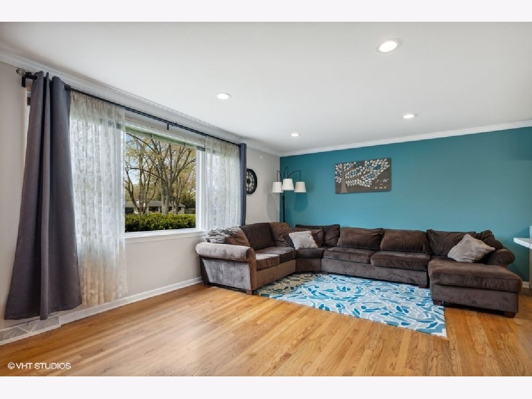
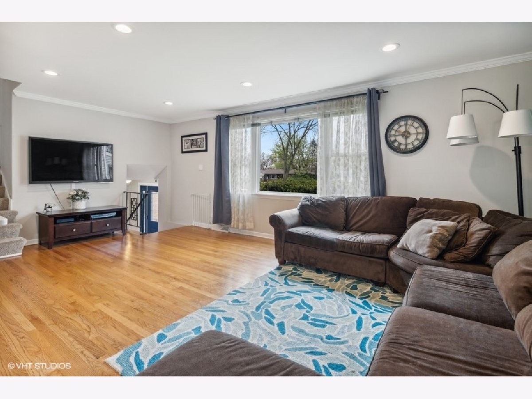
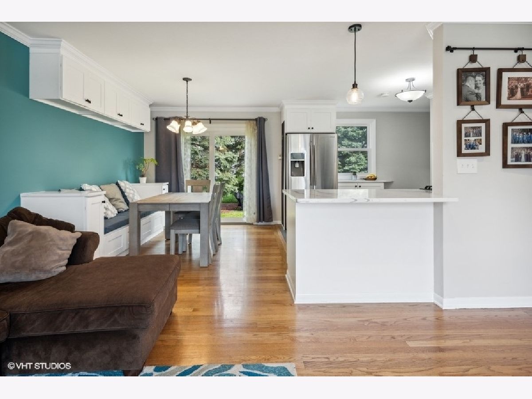
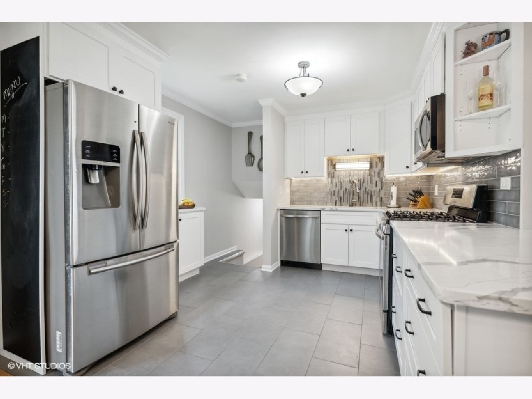
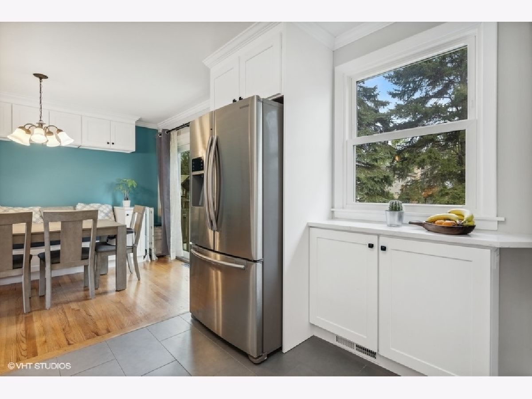
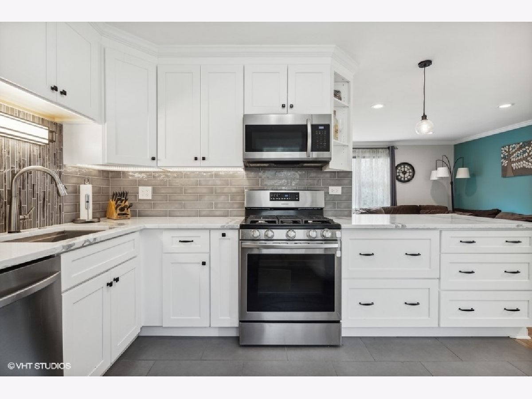
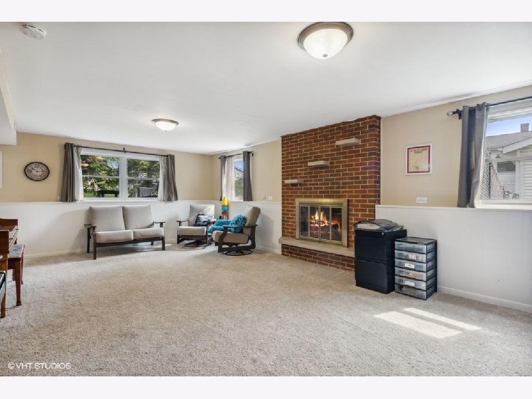
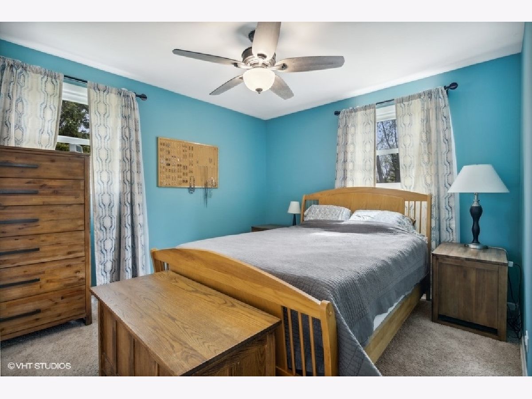
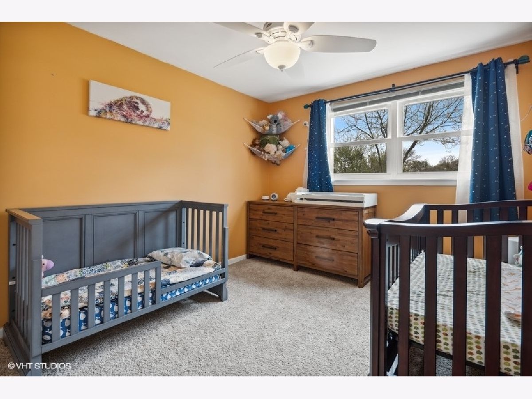
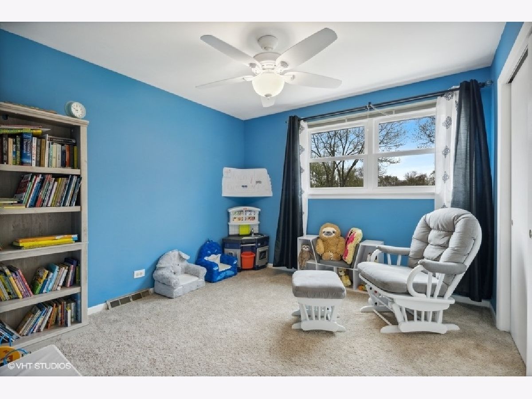
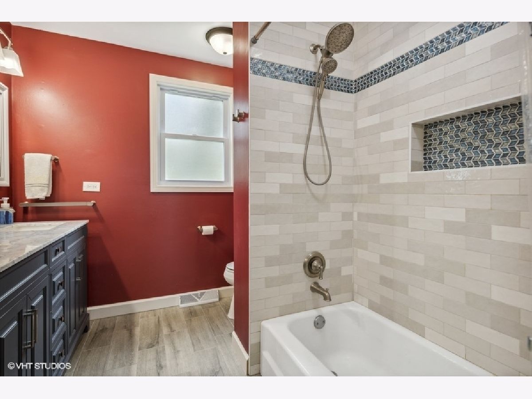
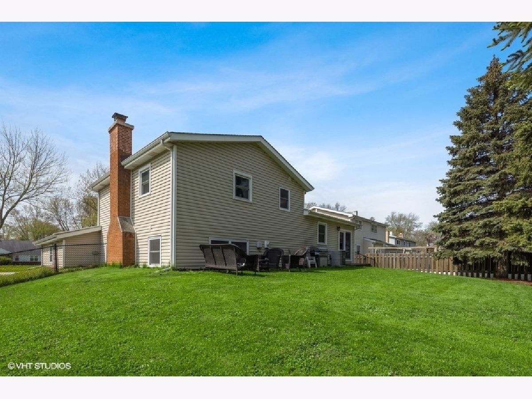
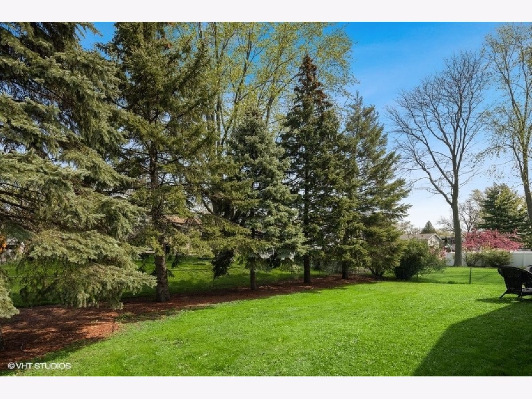
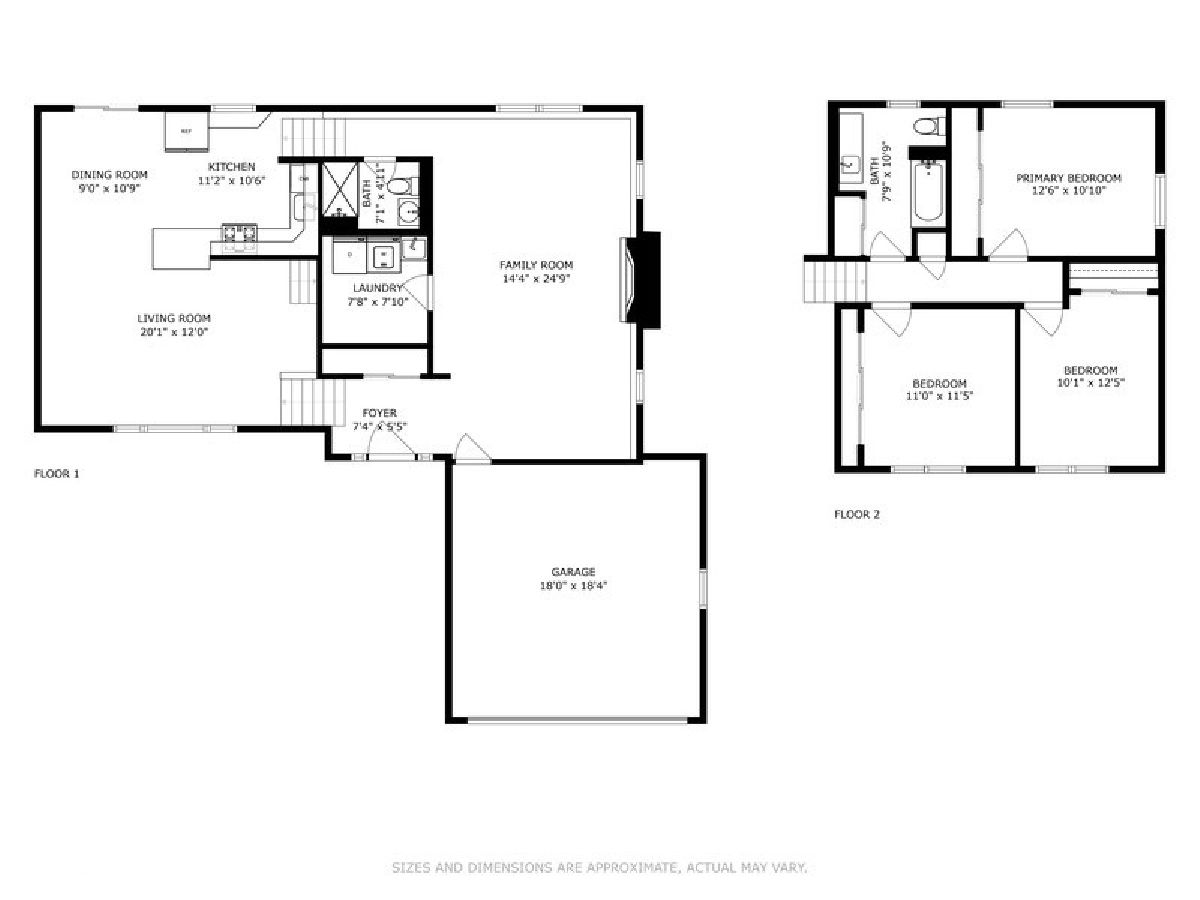
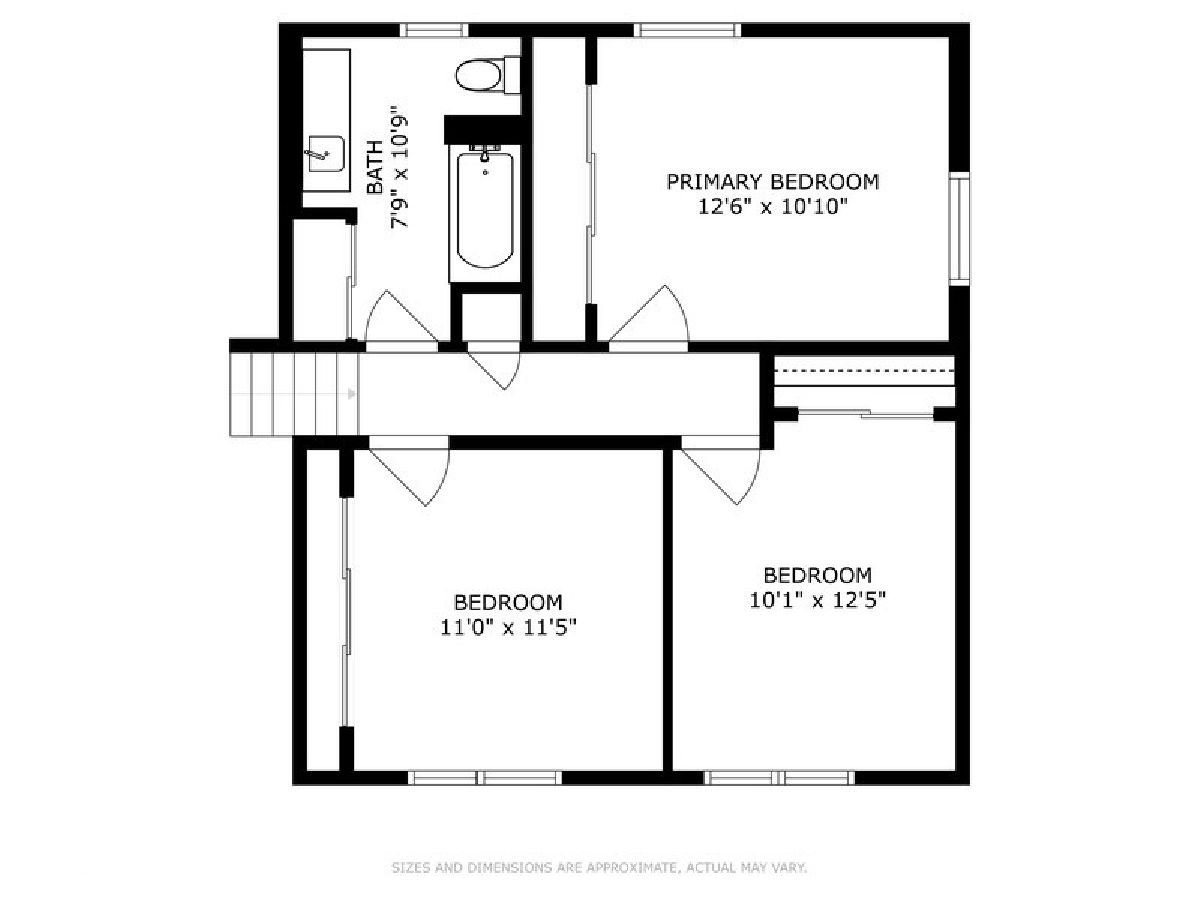
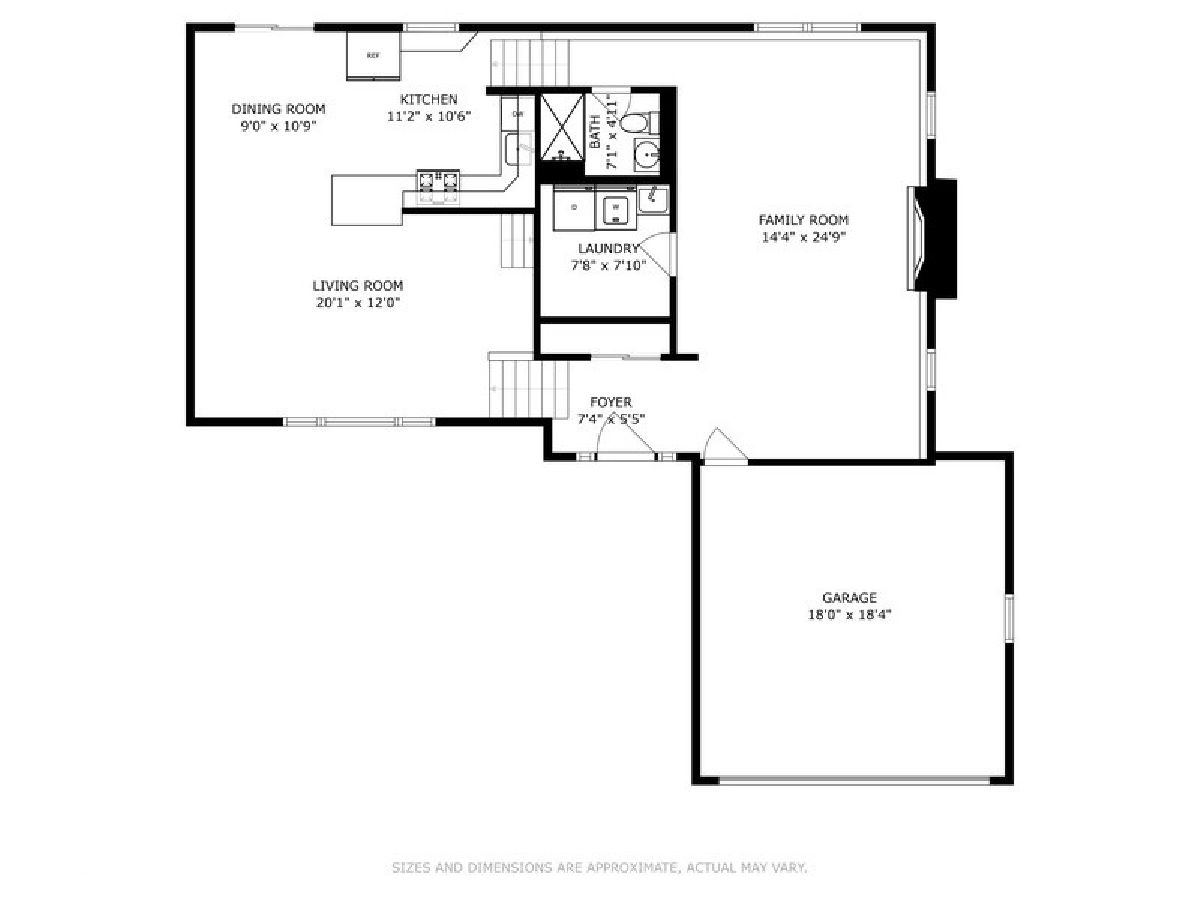
Room Specifics
Total Bedrooms: 3
Bedrooms Above Ground: 3
Bedrooms Below Ground: 0
Dimensions: —
Floor Type: —
Dimensions: —
Floor Type: —
Full Bathrooms: 2
Bathroom Amenities: —
Bathroom in Basement: 1
Rooms: —
Basement Description: Finished
Other Specifics
| 2 | |
| — | |
| Concrete | |
| — | |
| — | |
| 133X75X133X75 | |
| — | |
| — | |
| — | |
| — | |
| Not in DB | |
| — | |
| — | |
| — | |
| — |
Tax History
| Year | Property Taxes |
|---|---|
| 2012 | $4,352 |
| 2018 | $5,408 |
| 2022 | $6,211 |
Contact Agent
Nearby Similar Homes
Nearby Sold Comparables
Contact Agent
Listing Provided By
Compass


