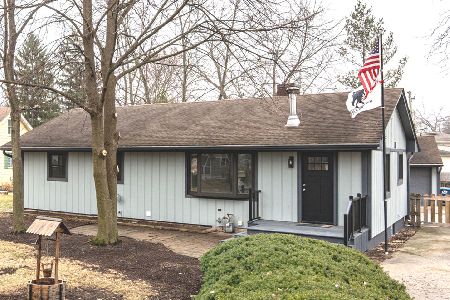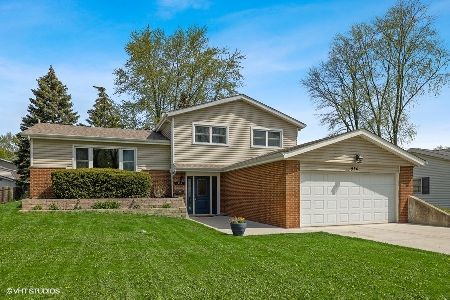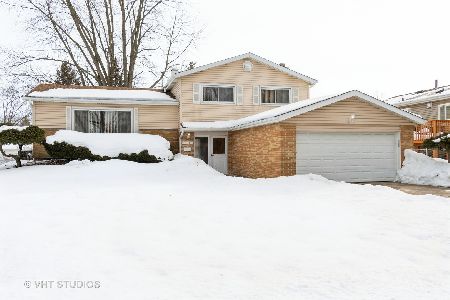534 71st Street, Darien, Illinois 60561
$270,000
|
Sold
|
|
| Status: | Closed |
| Sqft: | 1,550 |
| Cost/Sqft: | $180 |
| Beds: | 3 |
| Baths: | 2 |
| Year Built: | 1967 |
| Property Taxes: | $5,408 |
| Days On Market: | 2985 |
| Lot Size: | 0,23 |
Description
Don't miss out on this impeccable split-level home in a top-notch school district (86). Recently ranked the #4 Best School District in Illinois. Walking distance to school, park, library, and sports complex. Several improvements which includes Stainless Steel appliances (2013) in your kitchen where conversation and laughter spills over to the dining room and subsequent living room. Updated windows (2016) in bedrooms and living room, as well as beautifully updated glass slider (2016) leading out to the backyard with mature trees providing privacy. New washer and dryer in the last year located in the laundry room that is waiting your personal Pinterest ideas. Updated roof and siding in 2016. Underneath carpet in the living room, dining room, and bedrooms is beautiful hardwood flooring. New heating and cooling unit for efficiency as well as recently installed Nest Thermostat. Massive family room where you can relax after a long days work. Stop on by to see what awaits you in your new home
Property Specifics
| Single Family | |
| — | |
| — | |
| 1967 | |
| English | |
| — | |
| No | |
| 0.23 |
| Du Page | |
| — | |
| 0 / Not Applicable | |
| None | |
| Lake Michigan | |
| Public Sewer | |
| 09803261 | |
| 0922412024 |
Property History
| DATE: | EVENT: | PRICE: | SOURCE: |
|---|---|---|---|
| 20 Dec, 2012 | Sold | $212,000 | MRED MLS |
| 13 Nov, 2012 | Under contract | $234,000 | MRED MLS |
| 5 Nov, 2012 | Listed for sale | $234,000 | MRED MLS |
| 24 Jan, 2018 | Sold | $270,000 | MRED MLS |
| 4 Dec, 2017 | Under contract | $279,500 | MRED MLS |
| 16 Nov, 2017 | Listed for sale | $279,500 | MRED MLS |
| 5 Aug, 2022 | Sold | $395,000 | MRED MLS |
| 23 May, 2022 | Under contract | $400,000 | MRED MLS |
| 20 May, 2022 | Listed for sale | $400,000 | MRED MLS |
Room Specifics
Total Bedrooms: 3
Bedrooms Above Ground: 3
Bedrooms Below Ground: 0
Dimensions: —
Floor Type: Carpet
Dimensions: —
Floor Type: Carpet
Full Bathrooms: 2
Bathroom Amenities: —
Bathroom in Basement: 1
Rooms: Foyer
Basement Description: Finished
Other Specifics
| 2 | |
| Concrete Perimeter | |
| — | |
| Patio | |
| — | |
| 133X75X133X75 | |
| — | |
| — | |
| — | |
| Microwave, Dishwasher, Refrigerator, Freezer, Washer, Dryer, Disposal, Cooktop, Built-In Oven, Range Hood | |
| Not in DB | |
| Sidewalks, Street Lights, Street Paved | |
| — | |
| — | |
| Wood Burning |
Tax History
| Year | Property Taxes |
|---|---|
| 2012 | $4,352 |
| 2018 | $5,408 |
| 2022 | $6,211 |
Contact Agent
Nearby Similar Homes
Nearby Sold Comparables
Contact Agent
Listing Provided By
Chicagoland Property Group LLC








