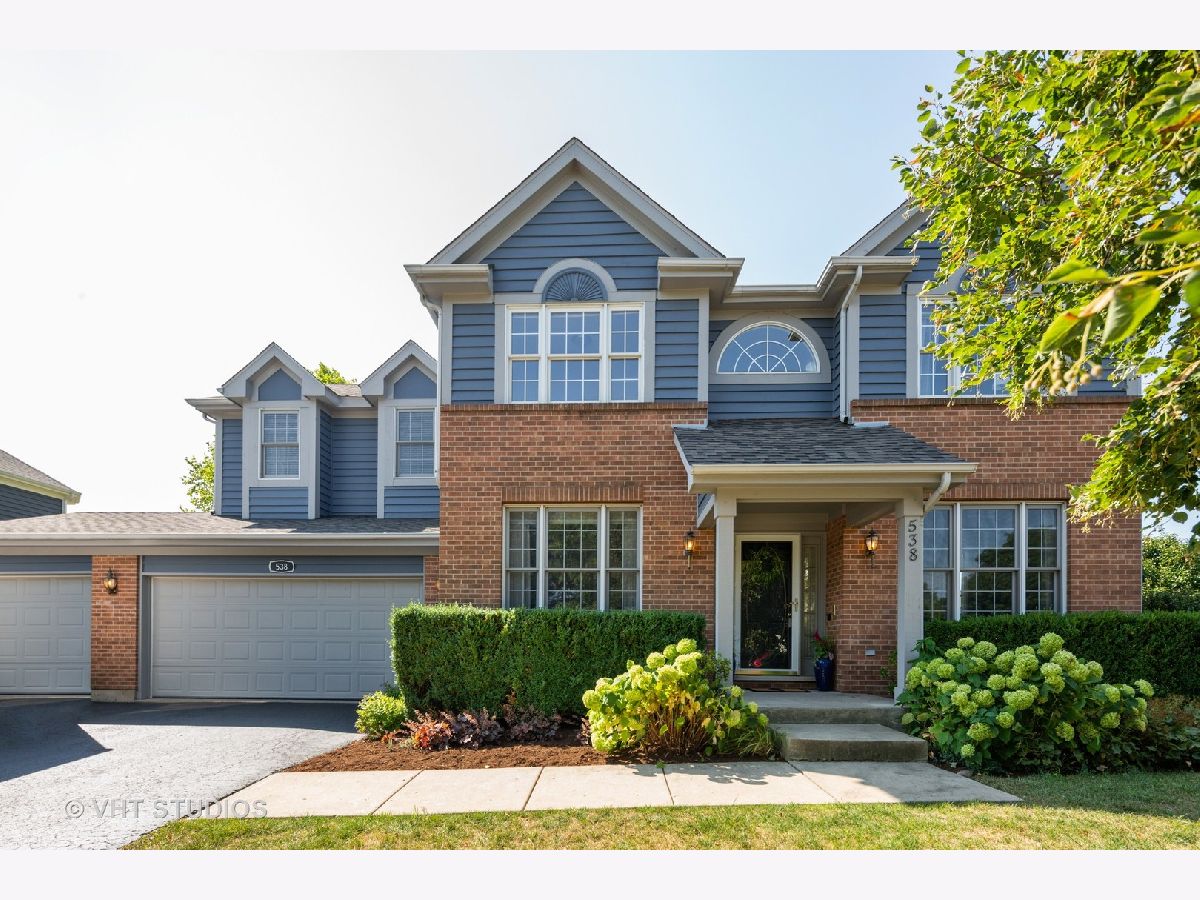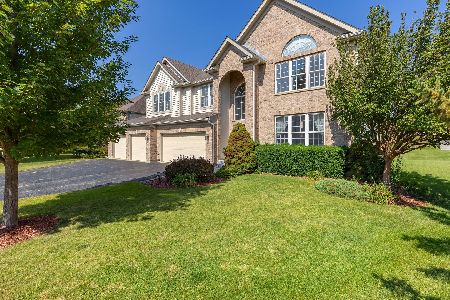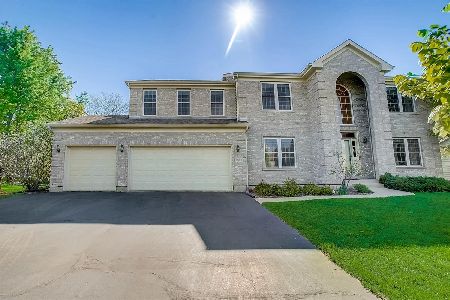538 Camargo Club Drive, Lake In The Hills, Illinois 60156
$365,000
|
Sold
|
|
| Status: | Closed |
| Sqft: | 2,640 |
| Cost/Sqft: | $138 |
| Beds: | 4 |
| Baths: | 5 |
| Year Built: | 1997 |
| Property Taxes: | $10,311 |
| Days On Market: | 2000 |
| Lot Size: | 0,28 |
Description
Awesome Boulder Ridge Greens home with 5 bedrooms and 4 1/2 baths on a beautifully landscaped lot! 9' celings, hardwood floors through-out 1st floor, and 3 car attached garage with area for work bench and storage cabinets. Vaulted ceiling in the family room with a wall of windows and stately fireplace with gas starter and logs. Built in bookcases complete this spacious room. Kitchen features granite counter tops, stainless steel appliances, island with seating for 2+ and a separate counter and cabinets with a wine refrigerator. Open to the family room, plenty of space for a table and patio sliders to the deck. This is truly the "heart of the home". Living room and dining room offer lots of natural sunlight and options for seating arrangement. Laundry room with utility sink and closet space, den/office and 1/2 bath complete the 1st floor. Upstairs find the emormous master bed room suite with seating area, ceiling fan and "box" window seats. The master bath features whirlpool tub, walk in shower, 2 separate vanity areas and full linen closet. 2 bed rooms connected by a convenient "Jack and Jill" bath, a full hall bath and a 4th bed room complete the 2nd floor. Downstairs you will find additional living space with a full size rec room including a wet bar, 5th bedroom, full bath and plenty of storage space. Loads of light makes this space feel very comfortable. Great deck, lovely professional landscaping and backyard space to play. Updated features include HVAC ('19), roof ('19), exterior paint ('18) and deck floor ('20). Wonderful location and neighborhood with club ammenities available. This could all be yours!
Property Specifics
| Single Family | |
| — | |
| — | |
| 1997 | |
| Full,English | |
| — | |
| No | |
| 0.28 |
| Mc Henry | |
| Boulder Ridge Greens | |
| 700 / Annual | |
| Insurance,Security | |
| Public | |
| Public Sewer | |
| 10838542 | |
| 1919304001 |
Nearby Schools
| NAME: | DISTRICT: | DISTANCE: | |
|---|---|---|---|
|
Grade School
Glacier Ridge Elementary School |
47 | — | |
|
Middle School
Richard F Bernotas Middle School |
47 | Not in DB | |
|
High School
Crystal Lake South High School |
155 | Not in DB | |
Property History
| DATE: | EVENT: | PRICE: | SOURCE: |
|---|---|---|---|
| 15 Nov, 2013 | Sold | $304,500 | MRED MLS |
| 27 Sep, 2013 | Under contract | $309,990 | MRED MLS |
| 20 Sep, 2013 | Listed for sale | $309,990 | MRED MLS |
| 29 Oct, 2020 | Sold | $365,000 | MRED MLS |
| 17 Sep, 2020 | Under contract | $365,000 | MRED MLS |
| — | Last price change | $375,000 | MRED MLS |
| 28 Aug, 2020 | Listed for sale | $375,000 | MRED MLS |































Room Specifics
Total Bedrooms: 5
Bedrooms Above Ground: 4
Bedrooms Below Ground: 1
Dimensions: —
Floor Type: Carpet
Dimensions: —
Floor Type: Carpet
Dimensions: —
Floor Type: Hardwood
Dimensions: —
Floor Type: —
Full Bathrooms: 5
Bathroom Amenities: Whirlpool,Separate Shower,Double Sink
Bathroom in Basement: 1
Rooms: Den,Bedroom 5,Recreation Room,Storage,Eating Area
Basement Description: Partially Finished
Other Specifics
| 3 | |
| — | |
| — | |
| Deck | |
| Landscaped | |
| 100 X 124 X 83 X 34 X 26 X | |
| — | |
| Full | |
| Vaulted/Cathedral Ceilings, Bar-Wet, Hardwood Floors, First Floor Laundry, Built-in Features, Bookcases, Ceilings - 9 Foot, Granite Counters | |
| Range, Microwave, Dishwasher, Refrigerator, Washer, Dryer, Disposal, Stainless Steel Appliance(s), Wine Refrigerator, Intercom | |
| Not in DB | |
| Gated | |
| — | |
| — | |
| Gas Log, Gas Starter |
Tax History
| Year | Property Taxes |
|---|---|
| 2013 | $8,596 |
| 2020 | $10,311 |
Contact Agent
Nearby Similar Homes
Nearby Sold Comparables
Contact Agent
Listing Provided By
Baird & Warner










