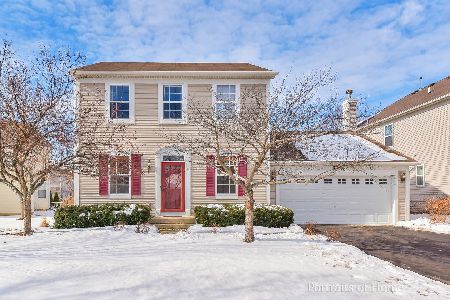538 Valley View Drive, St Charles, Illinois 60175
$230,000
|
Sold
|
|
| Status: | Closed |
| Sqft: | 2,288 |
| Cost/Sqft: | $114 |
| Beds: | 3 |
| Baths: | 3 |
| Year Built: | 2002 |
| Property Taxes: | $6,825 |
| Days On Market: | 5537 |
| Lot Size: | 0,00 |
Description
Like New Construction!!! Beautiful 2 story with hardwood floors T/O 1st flr. Updated Kit. with Corian Countertops, SS Appls. Woodburning FP in Family Room. 3 Bedrooms with a Loft on 2nd flr. Mstr w/vaulted ceiling, dual sinks, soaker tub & sep shower. Full front porch, Large back yard with Brick paver patio. Close to everthing, parks, swimming, trails and town! A must see!!! Short Sale subject to bank approval.
Property Specifics
| Single Family | |
| — | |
| Traditional | |
| 2002 | |
| Full | |
| BAKER CRFT | |
| No | |
| — |
| Kane | |
| Traditions At Harvest Hills | |
| 250 / Annual | |
| Other | |
| Public | |
| Public Sewer | |
| 07686243 | |
| 0932153011 |
Nearby Schools
| NAME: | DISTRICT: | DISTANCE: | |
|---|---|---|---|
|
Grade School
Davis Elementary School |
303 | — | |
|
Middle School
Wredling Middle School |
303 | Not in DB | |
|
High School
St Charles East High School |
303 | Not in DB | |
Property History
| DATE: | EVENT: | PRICE: | SOURCE: |
|---|---|---|---|
| 1 Jun, 2011 | Sold | $230,000 | MRED MLS |
| 7 Feb, 2011 | Under contract | $259,900 | MRED MLS |
| 30 Nov, 2010 | Listed for sale | $259,900 | MRED MLS |
Room Specifics
Total Bedrooms: 3
Bedrooms Above Ground: 3
Bedrooms Below Ground: 0
Dimensions: —
Floor Type: Carpet
Dimensions: —
Floor Type: Carpet
Full Bathrooms: 3
Bathroom Amenities: Separate Shower,Double Sink
Bathroom in Basement: 0
Rooms: Foyer,Loft
Basement Description: Unfinished
Other Specifics
| 2 | |
| Concrete Perimeter | |
| Asphalt | |
| Patio | |
| Landscaped | |
| 128X60X136X52X13 | |
| Full,Unfinished | |
| Full | |
| Vaulted/Cathedral Ceilings | |
| Range, Microwave, Dishwasher, Refrigerator, Disposal | |
| Not in DB | |
| Tennis Courts, Sidewalks, Street Lights | |
| — | |
| — | |
| Heatilator |
Tax History
| Year | Property Taxes |
|---|---|
| 2011 | $6,825 |
Contact Agent
Nearby Similar Homes
Nearby Sold Comparables
Contact Agent
Listing Provided By
RE/MAX Central Inc.






