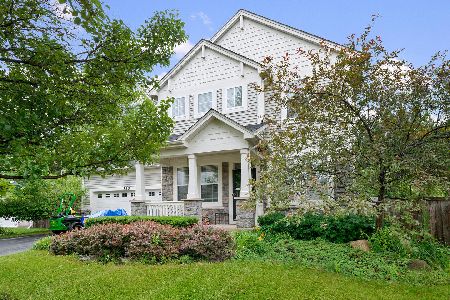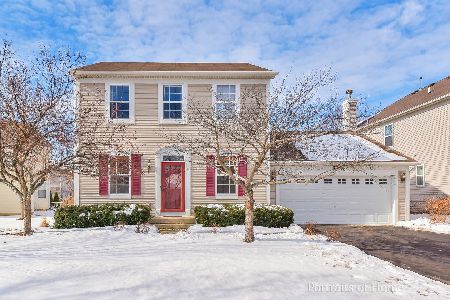542 Valley View Drive, St Charles, Illinois 60175
$290,108
|
Sold
|
|
| Status: | Closed |
| Sqft: | 2,100 |
| Cost/Sqft: | $136 |
| Beds: | 3 |
| Baths: | 3 |
| Year Built: | 2004 |
| Property Taxes: | $7,225 |
| Days On Market: | 2994 |
| Lot Size: | 0,00 |
Description
A Welcoming Home in the Neighborhood of Harvest Hills with St. Charles schools! This house has so much charm and warmth and sits comfortably on a cul-de-sac. The covered front porch simply pulls you in. The home offers plenty of natural light and hardwood floors throughout the lower level. The Living Room and Dining Room open into the vastly open space that includes the Kitchen, Eating Area and a professionally decorated Family Room with Fireplace. The Laundry Room and Powder Room complete the lower level. Upstairs you will find all 3 bedrooms, including the Master Suite with walk-in closet. The second, full bathroom is found in the hallway. And that PRIVATE backyard...ready for a firepit and summer BBQs! Park and walking path nearby.*NEW* Furnace 9/2017. Professional Exterior Paint 2016, Fence 2014, Hardwood floors LL 2014, Fresh Trendy Interior Paint 2014.
Property Specifics
| Single Family | |
| — | |
| — | |
| 2004 | |
| Partial | |
| — | |
| No | |
| — |
| Kane | |
| Harvest Hills | |
| 260 / Annual | |
| None | |
| Public | |
| Public Sewer | |
| 09801691 | |
| 0932153012 |
Nearby Schools
| NAME: | DISTRICT: | DISTANCE: | |
|---|---|---|---|
|
Grade School
Davis Elementary School |
303 | — | |
|
Middle School
Wredling Middle School |
303 | Not in DB | |
|
High School
St Charles East High School |
303 | Not in DB | |
|
Alternate Elementary School
Richmond Elementary School |
— | Not in DB | |
Property History
| DATE: | EVENT: | PRICE: | SOURCE: |
|---|---|---|---|
| 24 May, 2013 | Sold | $252,000 | MRED MLS |
| 5 Apr, 2013 | Under contract | $254,900 | MRED MLS |
| 1 Apr, 2013 | Listed for sale | $254,900 | MRED MLS |
| 4 Jan, 2018 | Sold | $290,108 | MRED MLS |
| 17 Nov, 2017 | Under contract | $285,108 | MRED MLS |
| 15 Nov, 2017 | Listed for sale | $285,108 | MRED MLS |
Room Specifics
Total Bedrooms: 3
Bedrooms Above Ground: 3
Bedrooms Below Ground: 0
Dimensions: —
Floor Type: —
Dimensions: —
Floor Type: —
Full Bathrooms: 3
Bathroom Amenities: —
Bathroom in Basement: 0
Rooms: No additional rooms
Basement Description: Unfinished
Other Specifics
| 2 | |
| Concrete Perimeter | |
| Asphalt | |
| Patio, Porch | |
| Cul-De-Sac | |
| 58X136X78X123 | |
| — | |
| Full | |
| Vaulted/Cathedral Ceilings, Hardwood Floors, First Floor Laundry | |
| Range, Microwave, Dishwasher, Refrigerator, Washer, Dryer | |
| Not in DB | |
| — | |
| — | |
| — | |
| — |
Tax History
| Year | Property Taxes |
|---|---|
| 2013 | $6,385 |
| 2018 | $7,225 |
Contact Agent
Nearby Similar Homes
Nearby Sold Comparables
Contact Agent
Listing Provided By
Keller Williams Inspire






