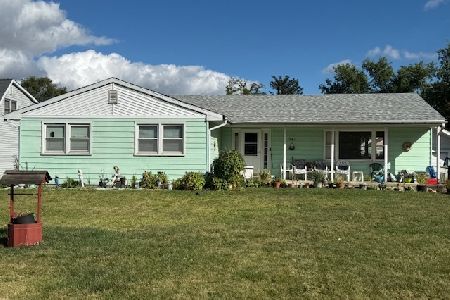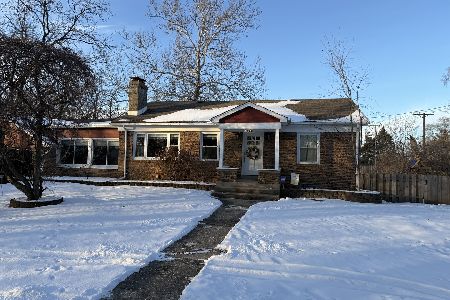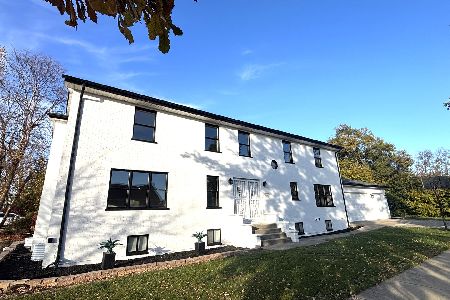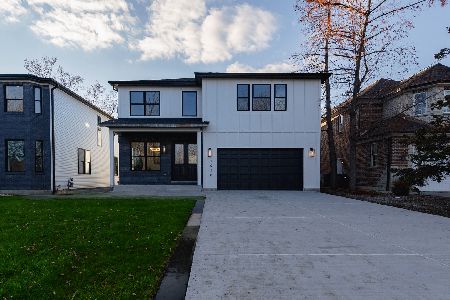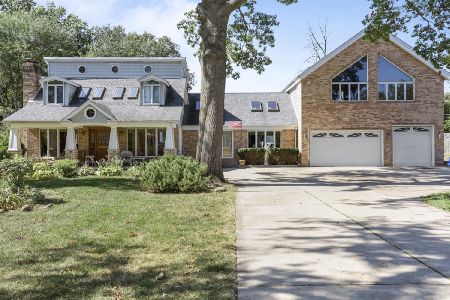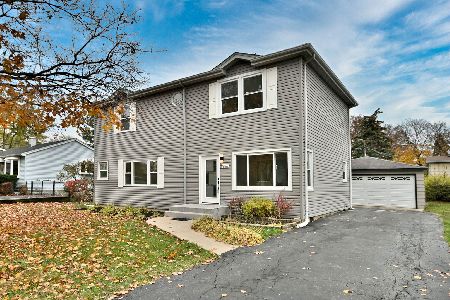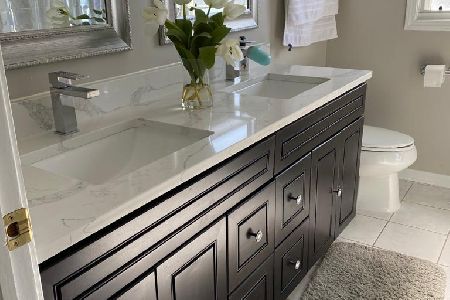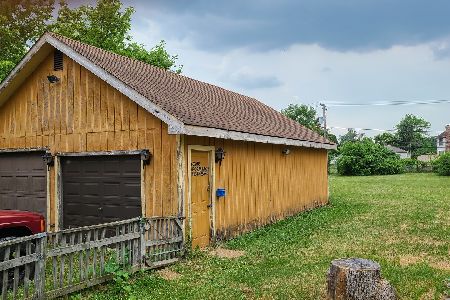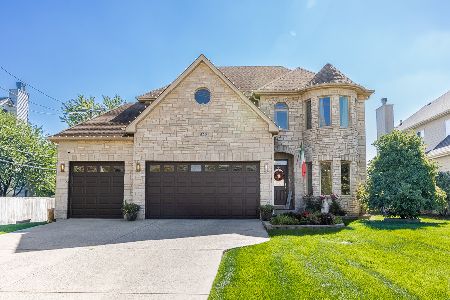824 Ellsworth Avenue, Addison, Illinois 60101
$500,000
|
Sold
|
|
| Status: | Closed |
| Sqft: | 3,583 |
| Cost/Sqft: | $156 |
| Beds: | 5 |
| Baths: | 5 |
| Year Built: | 2004 |
| Property Taxes: | $11,906 |
| Days On Market: | 3037 |
| Lot Size: | 0,00 |
Description
Custom all brick home with 4700 total SF located on a massive 1/2 acre private lot that features your very own heated pool! This one of a kind home boasts 6 massive total bedrooms, elegant details & a fantastic open floor plan perfect for the family or entertaining! Beautiful cherry hardwood floors, custom woodwork, molding & trim throughout leave no detail unturned! Home features a massive kitchen that features premium stainless steel appliances, granite & an abundance of wonderful cabinet space that opens to large eating area and family room! Finished basement is move in ready complete with bathroom & bedrooms perfect for any arrangement! First floor features a bedroom and full bathroom perfect for your 1st floor master or in law suite! 3 car heated garage, security system & generator are extras that prove this home to be a cut above the rest! Amazing school & location, this house is unlike any other in the area, priced to move, make it yours today!
Property Specifics
| Single Family | |
| — | |
| — | |
| 2004 | |
| Full | |
| — | |
| No | |
| — |
| Du Page | |
| — | |
| 0 / Not Applicable | |
| None | |
| Lake Michigan | |
| Public Sewer | |
| 09768014 | |
| 0334302067 |
Nearby Schools
| NAME: | DISTRICT: | DISTANCE: | |
|---|---|---|---|
|
Grade School
Ardmore Elementary School |
4 | — | |
|
Middle School
Indian Trail Junior High School |
4 | Not in DB | |
|
High School
Addison Trail High School |
88 | Not in DB | |
Property History
| DATE: | EVENT: | PRICE: | SOURCE: |
|---|---|---|---|
| 18 Jan, 2018 | Sold | $500,000 | MRED MLS |
| 19 Nov, 2017 | Under contract | $560,000 | MRED MLS |
| — | Last price change | $590,000 | MRED MLS |
| 3 Oct, 2017 | Listed for sale | $595,000 | MRED MLS |
Room Specifics
Total Bedrooms: 6
Bedrooms Above Ground: 5
Bedrooms Below Ground: 1
Dimensions: —
Floor Type: Hardwood
Dimensions: —
Floor Type: Hardwood
Dimensions: —
Floor Type: Hardwood
Dimensions: —
Floor Type: —
Dimensions: —
Floor Type: —
Full Bathrooms: 5
Bathroom Amenities: Whirlpool,Separate Shower,Double Sink,Soaking Tub
Bathroom in Basement: 1
Rooms: Bedroom 5,Bedroom 6,Play Room,Mud Room,Walk In Closet
Basement Description: Finished
Other Specifics
| 3 | |
| — | |
| — | |
| Deck, Patio, Above Ground Pool | |
| Landscaped | |
| 69 X 282 X 68 X 282 | |
| Unfinished | |
| Full | |
| Hardwood Floors, First Floor Bedroom, In-Law Arrangement, First Floor Laundry, First Floor Full Bath | |
| Range, Microwave, Dishwasher, High End Refrigerator, Freezer, Washer, Dryer, Disposal, Stainless Steel Appliance(s), Cooktop, Range Hood | |
| Not in DB | |
| Sidewalks, Street Lights, Street Paved | |
| — | |
| — | |
| Wood Burning, Gas Starter |
Tax History
| Year | Property Taxes |
|---|---|
| 2018 | $11,906 |
Contact Agent
Nearby Similar Homes
Nearby Sold Comparables
Contact Agent
Listing Provided By
@properties

