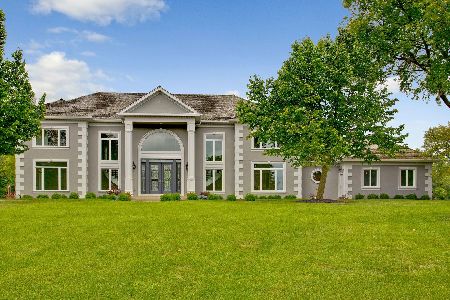54 Hillburn Lane, North Barrington, Illinois 60010
$1,010,000
|
Sold
|
|
| Status: | Closed |
| Sqft: | 7,955 |
| Cost/Sqft: | $135 |
| Beds: | 6 |
| Baths: | 7 |
| Year Built: | 1999 |
| Property Taxes: | $22,814 |
| Days On Market: | 2795 |
| Lot Size: | 1,03 |
Description
This Impeccably Cared for Home Offers you the Strongest Value throughout all of Barrington. If You are Looking for 10 ft Ceiling Heights, Hardwood Floors, Custom Molding Detailing, Incomparable Views, Floor to Ceiling Windows, Open Flowing Floorplan..Look No Further! 5 Bedrooms with 4 Baths Above Grade, 6th Bedroom & Full Bath in WalkOut LL. Walk In Custom Designed Closets in all Bedrooms. Custom Cabinetry throughout, Gorgeous Library, Fabulous Kitchen with all Appointments you Expect, WalkOut LL Detailed to Complete your Entertaining Needs. Study Area, Bedroom/Bath, Media Area, Bar & Lots of Storage. Expansive 4 Car Garage with Ability for Car Lifts. Amazing Deck Overlooks Wynstone Golf Course. If This Doesn't Fit Your Needs Then This Isn't the House for You!
Property Specifics
| Single Family | |
| — | |
| Traditional | |
| 1999 | |
| Full,Walkout | |
| — | |
| No | |
| 1.03 |
| Lake | |
| Wynstone | |
| 0 / Not Applicable | |
| None | |
| Public | |
| Public Sewer, Overhead Sewers | |
| 09968816 | |
| 13122010220000 |
Nearby Schools
| NAME: | DISTRICT: | DISTANCE: | |
|---|---|---|---|
|
Grade School
North Barrington Elementary Scho |
220 | — | |
|
Middle School
Barrington Middle School-station |
220 | Not in DB | |
|
High School
Barrington High School |
220 | Not in DB | |
Property History
| DATE: | EVENT: | PRICE: | SOURCE: |
|---|---|---|---|
| 31 Oct, 2018 | Sold | $1,010,000 | MRED MLS |
| 30 Jul, 2018 | Under contract | $1,074,000 | MRED MLS |
| 30 May, 2018 | Listed for sale | $1,074,000 | MRED MLS |
Room Specifics
Total Bedrooms: 6
Bedrooms Above Ground: 6
Bedrooms Below Ground: 0
Dimensions: —
Floor Type: Carpet
Dimensions: —
Floor Type: Carpet
Dimensions: —
Floor Type: Carpet
Dimensions: —
Floor Type: —
Dimensions: —
Floor Type: —
Full Bathrooms: 7
Bathroom Amenities: Whirlpool,Separate Shower,Double Sink,Double Shower
Bathroom in Basement: 1
Rooms: Balcony/Porch/Lanai,Bedroom 5,Bedroom 6,Eating Area,Foyer,Game Room,Library,Recreation Room,Sitting Room
Basement Description: Finished,Exterior Access
Other Specifics
| 4 | |
| Concrete Perimeter | |
| Asphalt,Concrete,Circular,Side Drive | |
| Deck, Brick Paver Patio, Storms/Screens | |
| Cul-De-Sac,Golf Course Lot,Landscaped,Water View,Wooded | |
| 174 X 214 X 225 X 249 | |
| Interior Stair,Pull Down Stair,Unfinished | |
| Full | |
| Vaulted/Cathedral Ceilings, Bar-Wet, Hardwood Floors | |
| Double Oven, Microwave, Dishwasher, High End Refrigerator, Bar Fridge, Washer, Dryer, Disposal, Cooktop | |
| Not in DB | |
| Street Lights, Street Paved | |
| — | |
| — | |
| Wood Burning, Gas Log, Gas Starter |
Tax History
| Year | Property Taxes |
|---|---|
| 2018 | $22,814 |
Contact Agent
Nearby Similar Homes
Nearby Sold Comparables
Contact Agent
Listing Provided By
Jameson Sothebys Intl Realty











