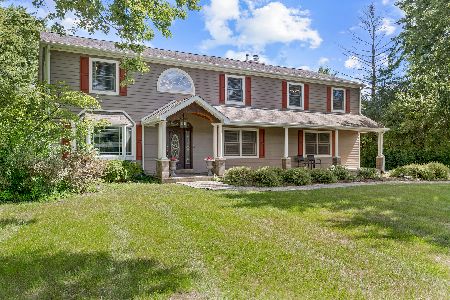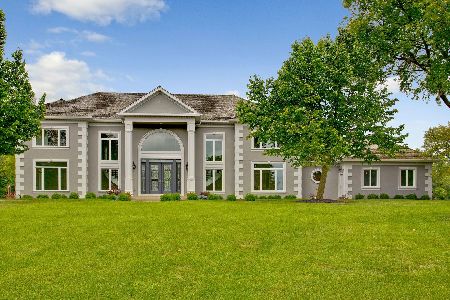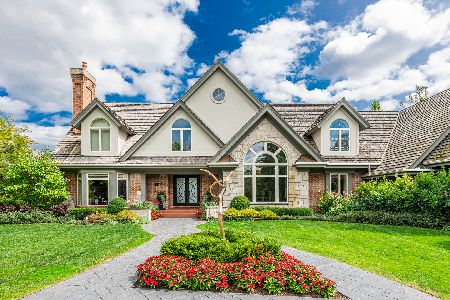56 Hillburn Lane, North Barrington, Illinois 60010
$1,450,000
|
Sold
|
|
| Status: | Closed |
| Sqft: | 8,300 |
| Cost/Sqft: | $192 |
| Beds: | 5 |
| Baths: | 7 |
| Year Built: | 1990 |
| Property Taxes: | $24,130 |
| Days On Market: | 1024 |
| Lot Size: | 1,08 |
Description
Stunning modern home in a quiet cul-de-sac, located within Wynstone Gated Community on the 6th hole of the signature Jack Nicklaus Golf Course. Quartz & Quartzite Counter tops, Oak Hardwood Floors, Gourmet Kitchen equipped with a Wolf Cooktop, Two Large Islands, Double Oven, Custom Cherry Cabinetry and much more! 1st floor/2nd floor closets ready to become an elevator for you. Master Bedroom with private sitting room and bathroom with rain shower and separate soaking tub. Walk out lower level includes 5th bedroom, full bath, kitchenette, office and more! Enter your yard with double deck and plenty of space to entertain with exquisite water views. Contact me today to make this your next home!
Property Specifics
| Single Family | |
| — | |
| — | |
| 1990 | |
| — | |
| CUSTOM | |
| No | |
| 1.08 |
| Lake | |
| Wynstone | |
| 0 / Not Applicable | |
| — | |
| — | |
| — | |
| 11746574 | |
| 13122010210000 |
Nearby Schools
| NAME: | DISTRICT: | DISTANCE: | |
|---|---|---|---|
|
Grade School
North Barrington Elementary Scho |
220 | — | |
|
Middle School
Barrington Middle School-station |
220 | Not in DB | |
|
High School
Barrington High School |
220 | Not in DB | |
Property History
| DATE: | EVENT: | PRICE: | SOURCE: |
|---|---|---|---|
| 18 Feb, 2011 | Sold | $668,000 | MRED MLS |
| 4 Dec, 2010 | Under contract | $795,000 | MRED MLS |
| 1 Oct, 2010 | Listed for sale | $795,000 | MRED MLS |
| 5 Apr, 2021 | Sold | $1,200,000 | MRED MLS |
| 5 Mar, 2021 | Under contract | $1,450,000 | MRED MLS |
| 5 Jan, 2021 | Listed for sale | $1,450,000 | MRED MLS |
| 3 Aug, 2023 | Sold | $1,450,000 | MRED MLS |
| 22 May, 2023 | Under contract | $1,595,000 | MRED MLS |
| 5 Apr, 2023 | Listed for sale | $1,595,000 | MRED MLS |






















































Room Specifics
Total Bedrooms: 5
Bedrooms Above Ground: 5
Bedrooms Below Ground: 0
Dimensions: —
Floor Type: —
Dimensions: —
Floor Type: —
Dimensions: —
Floor Type: —
Dimensions: —
Floor Type: —
Full Bathrooms: 7
Bathroom Amenities: Whirlpool,Separate Shower,Double Sink,Soaking Tub
Bathroom in Basement: 1
Rooms: —
Basement Description: Finished,Crawl,Exterior Access,Rec/Family Area,Sleeping Area
Other Specifics
| 4 | |
| — | |
| Asphalt,Circular | |
| — | |
| — | |
| 250X73X199X214X123 | |
| Unfinished | |
| — | |
| — | |
| — | |
| Not in DB | |
| — | |
| — | |
| — | |
| — |
Tax History
| Year | Property Taxes |
|---|---|
| 2011 | $17,003 |
| 2021 | $22,510 |
| 2023 | $24,130 |
Contact Agent
Nearby Similar Homes
Nearby Sold Comparables
Contact Agent
Listing Provided By
Jameson Sotheby's International Realty











