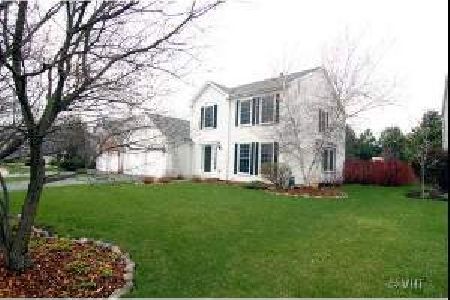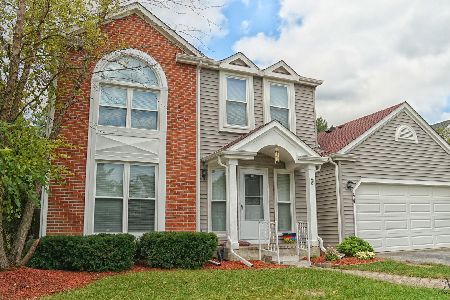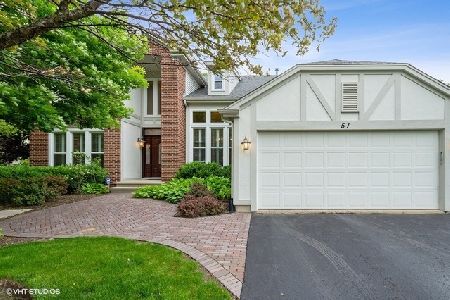74 Royal Oak Drive, Vernon Hills, Illinois 60061
$338,000
|
Sold
|
|
| Status: | Closed |
| Sqft: | 0 |
| Cost/Sqft: | — |
| Beds: | 3 |
| Baths: | 3 |
| Year Built: | 1991 |
| Property Taxes: | $7,602 |
| Days On Market: | 4581 |
| Lot Size: | 0,00 |
Description
Gorgeous...loaded w/upgrades! Gross Pointe subdivision w/oak railing staircase, hdwd flrs in foyer & fam. Remodeled gourmet kit w/ofc area, Thomasville cabs, granite counters, center island, ceramic tile flr. New windows thru-out. Lux bath w/whirlpool tub, tile shower w/frameless glass door. Fin LL w/rec rm & workout area. Large fenced backyd, prof. landscaped w/paver brick patio & heartland yd barn. Stevensen dist
Property Specifics
| Single Family | |
| — | |
| Colonial | |
| 1991 | |
| Partial | |
| — | |
| No | |
| — |
| Lake | |
| Grosse Pointe | |
| 0 / Not Applicable | |
| None | |
| Lake Michigan | |
| Public Sewer | |
| 08390092 | |
| 15064130190000 |
Nearby Schools
| NAME: | DISTRICT: | DISTANCE: | |
|---|---|---|---|
|
Grade School
Diamond Lake Elementary School |
76 | — | |
|
Middle School
West Oak Middle School |
76 | Not in DB | |
|
High School
Adlai E Stevenson High School |
125 | Not in DB | |
Property History
| DATE: | EVENT: | PRICE: | SOURCE: |
|---|---|---|---|
| 28 Jun, 2007 | Sold | $379,000 | MRED MLS |
| 23 Apr, 2007 | Under contract | $384,900 | MRED MLS |
| 3 Apr, 2007 | Listed for sale | $384,900 | MRED MLS |
| 6 Dec, 2013 | Sold | $338,000 | MRED MLS |
| 14 Oct, 2013 | Under contract | $345,000 | MRED MLS |
| — | Last price change | $350,000 | MRED MLS |
| 10 Jul, 2013 | Listed for sale | $350,000 | MRED MLS |
| 23 Apr, 2021 | Sold | $292,500 | MRED MLS |
| 21 Mar, 2021 | Under contract | $299,999 | MRED MLS |
| 16 Mar, 2021 | Listed for sale | $299,999 | MRED MLS |
Room Specifics
Total Bedrooms: 3
Bedrooms Above Ground: 3
Bedrooms Below Ground: 0
Dimensions: —
Floor Type: Carpet
Dimensions: —
Floor Type: Carpet
Full Bathrooms: 3
Bathroom Amenities: Handicap Shower,Double Sink
Bathroom in Basement: 0
Rooms: Eating Area,Recreation Room
Basement Description: Finished
Other Specifics
| 2 | |
| Concrete Perimeter | |
| Asphalt | |
| Patio | |
| Fenced Yard,Landscaped | |
| 55X141X66X122 | |
| Pull Down Stair | |
| Full | |
| Vaulted/Cathedral Ceilings | |
| Range, Dishwasher, Refrigerator, Disposal | |
| Not in DB | |
| Sidewalks, Street Lights, Street Paved | |
| — | |
| — | |
| Attached Fireplace Doors/Screen, Gas Log, Gas Starter |
Tax History
| Year | Property Taxes |
|---|---|
| 2007 | $8,278 |
| 2013 | $7,602 |
| 2021 | $10,504 |
Contact Agent
Nearby Similar Homes
Nearby Sold Comparables
Contact Agent
Listing Provided By
Keller Williams Success Realty













