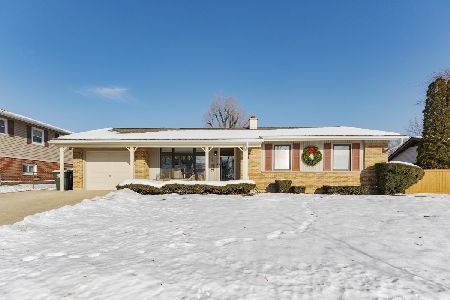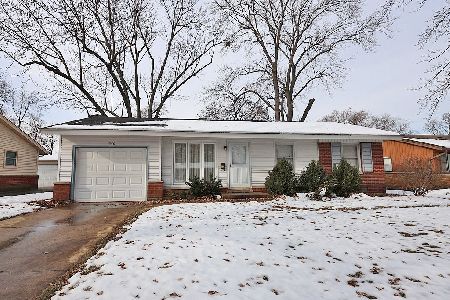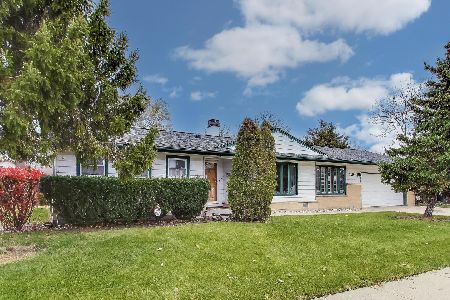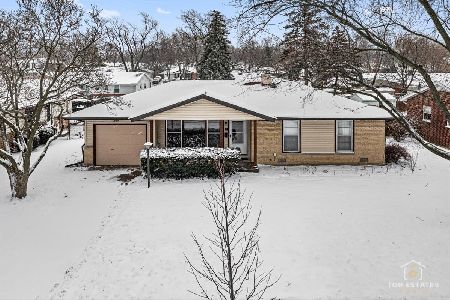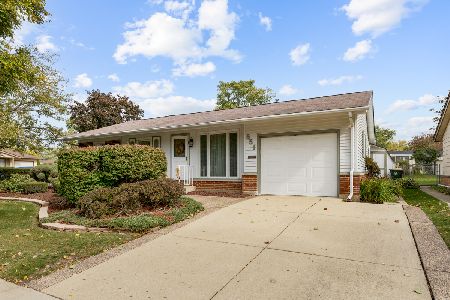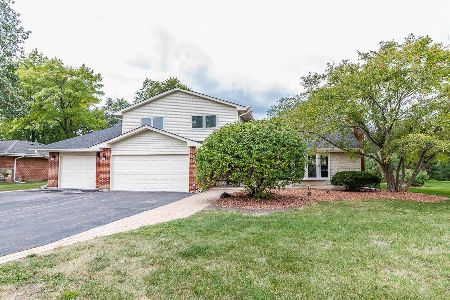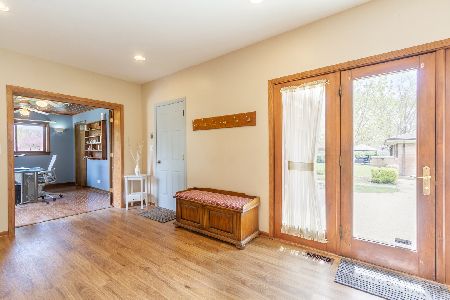540 Crest Avenue, Elk Grove Village, Illinois 60007
$525,000
|
Sold
|
|
| Status: | Closed |
| Sqft: | 3,500 |
| Cost/Sqft: | $157 |
| Beds: | 5 |
| Baths: | 4 |
| Year Built: | 1961 |
| Property Taxes: | $4,734 |
| Days On Market: | 1603 |
| Lot Size: | 0,46 |
Description
Stunning Ranch with Flowing Open Floor Plan. Walkout Fully Finished Lower Level. Beautifully Landscaped Lot Boasting just Under a Half Acre. Spacious Living and Dining Rooms with Custom Stone Fireplace and Sunny Bay Window Opens to Bright Kitchen & Breakfast Room with Hardwood Floors, Expansive White Cabinets and Newer Appliances.Gorgeous Great Room with Vaulted Beamed Ceiling and Stone Fireplace. Sun/Florida Room with Fireplace and Entrance to Private Deck. Fabulous Master Suite Retreat with Vaulted Ceilings, Fireplace, Private Bath Walkin Closet & Hardwood Floors and Private Access to Deck. Second and Third Bedrooms on Main Floor have Hardwood Floors and Renovated Bath. Fully Finished Walkout Lower Level with Large Recreation Room with Brick Fireplace, Two Additional Bedrooms or Office and Full Bath. Tons of Storage, Plus Laundry Room and Two Cedar Closets! This Meticulously Maintained Property has a Newer Roof and Spacious 2 Car Garage. Conveniently Located With Access to Expressways, Shopping, Schools & Parks!!
Property Specifics
| Single Family | |
| — | |
| Ranch | |
| 1961 | |
| Full,Walkout | |
| — | |
| No | |
| 0.46 |
| Cook | |
| — | |
| 0 / Not Applicable | |
| None | |
| Private Well | |
| Public Sewer | |
| 11216315 | |
| 08284050180000 |
Nearby Schools
| NAME: | DISTRICT: | DISTANCE: | |
|---|---|---|---|
|
Grade School
Clearmont Elementary School |
59 | — | |
|
Middle School
Grove Junior High School |
59 | Not in DB | |
|
High School
Elk Grove High School |
214 | Not in DB | |
Property History
| DATE: | EVENT: | PRICE: | SOURCE: |
|---|---|---|---|
| 4 Nov, 2021 | Sold | $525,000 | MRED MLS |
| 14 Sep, 2021 | Under contract | $549,000 | MRED MLS |
| 11 Sep, 2021 | Listed for sale | $549,000 | MRED MLS |

























Room Specifics
Total Bedrooms: 5
Bedrooms Above Ground: 5
Bedrooms Below Ground: 0
Dimensions: —
Floor Type: Hardwood
Dimensions: —
Floor Type: Hardwood
Dimensions: —
Floor Type: Wood Laminate
Dimensions: —
Floor Type: —
Full Bathrooms: 4
Bathroom Amenities: Separate Shower,Double Sink
Bathroom in Basement: 1
Rooms: Great Room,Breakfast Room,Heated Sun Room,Storage,Walk In Closet,Bedroom 5,Recreation Room
Basement Description: Finished
Other Specifics
| 2 | |
| Concrete Perimeter | |
| Concrete | |
| — | |
| — | |
| 100X201.1X100.3X201.2 | |
| — | |
| Full | |
| Vaulted/Cathedral Ceilings, Hardwood Floors, First Floor Bedroom, First Floor Full Bath, Walk-In Closet(s) | |
| Microwave, Dishwasher, Refrigerator, Washer, Dryer, Disposal, Cooktop, Built-In Oven, Water Softener Owned | |
| Not in DB | |
| — | |
| — | |
| — | |
| Wood Burning, Gas Starter |
Tax History
| Year | Property Taxes |
|---|---|
| 2021 | $4,734 |
Contact Agent
Nearby Similar Homes
Nearby Sold Comparables
Contact Agent
Listing Provided By
Jameson Sotheby's Intl Realty

