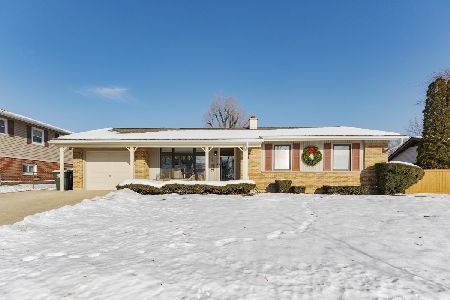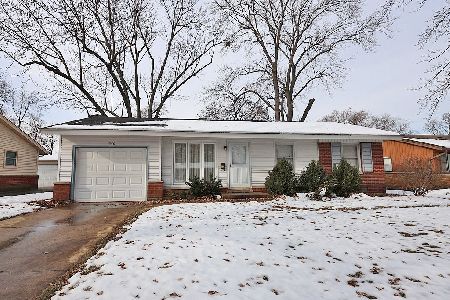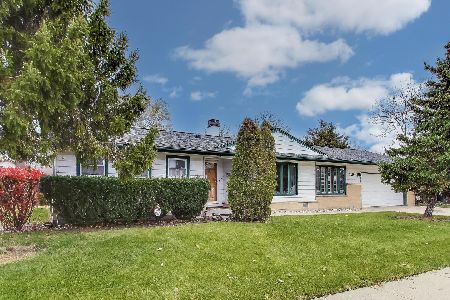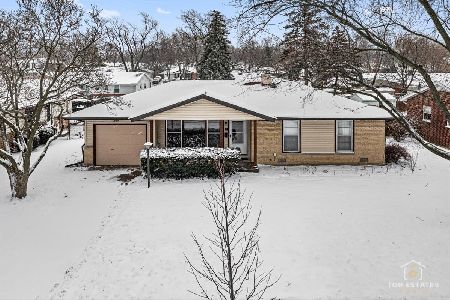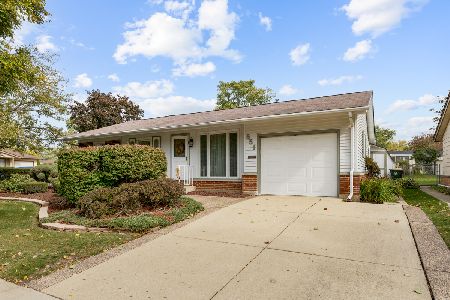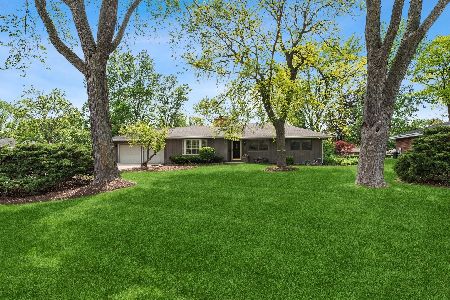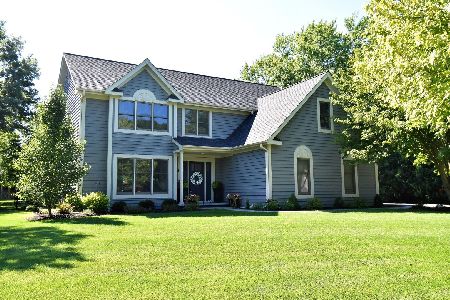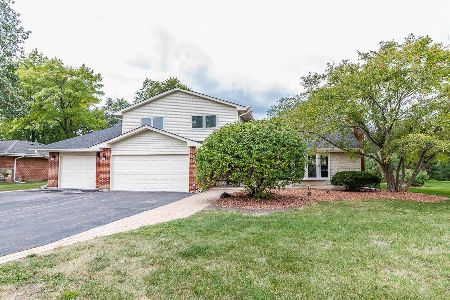573 Forest View Avenue, Elk Grove Village, Illinois 60007
$490,000
|
Sold
|
|
| Status: | Closed |
| Sqft: | 3,318 |
| Cost/Sqft: | $143 |
| Beds: | 5 |
| Baths: | 4 |
| Year Built: | 2000 |
| Property Taxes: | $9,518 |
| Days On Market: | 1995 |
| Lot Size: | 0,46 |
Description
Move right in to this stunning custom-built Elk Grove Village home! Beautiful professional landscaping offers fantastic curb appeal. Enter into the impressive two-story foyer. Living room is accented by a sunny bay window, chair rail, and hardwood floors. Private home office with beadboard paneling. Kitchen boasts 42-inch cabinetry with crown molding, granite countertops, an instant hot water dispenser, newer appliances including a stainless steel fridge and gas range, and a separate eating area. Family room showcases a floor-to-ceiling stone fireplace and exits to the patio and backyard. Spacious laundry/mud room features abundant cabinetry, high efficiency washer & dryer, utility sink, and a convenient laundry shoot from upstairs! Completing the main floor is a half bath. Master suite includes a private master bath with double sinks, Jacuzzi tub, and separate shower. 2nd, 3rd, and 4th bedrooms are all bright & spacious and share a full hall bath. Expansive bonus room with vaulted ceiling and skylights can function as a 5th bedroom, game room, exercise room, or whatever suits your needs! Finished basement offers even more living space with a large rec area, a full bath, and a 6th bedroom! Attached four-car tandem garage with 18x8 door and a 50V 220 amp outlet. Detached accessory garage and garden shed. Gorgeous backyard is the perfect place to relax or entertain with a rear porch, a large patio, and beautiful landscaping/hardscaping including a peaceful fountain! Perfectly located in a quiet residential neighborhood near parks and the Busse Woods Forest Preserve, and also close to shopping/dining and other amenities. This home truly has it all!
Property Specifics
| Single Family | |
| — | |
| Traditional | |
| 2000 | |
| Full | |
| — | |
| No | |
| 0.46 |
| Cook | |
| Branigar Estates | |
| 20 / Annual | |
| Other | |
| Private Well | |
| Public Sewer | |
| 10819266 | |
| 08284050080000 |
Nearby Schools
| NAME: | DISTRICT: | DISTANCE: | |
|---|---|---|---|
|
Grade School
Clearmont Elementary School |
59 | — | |
|
Middle School
Grove Junior High School |
59 | Not in DB | |
|
High School
Elk Grove High School |
214 | Not in DB | |
Property History
| DATE: | EVENT: | PRICE: | SOURCE: |
|---|---|---|---|
| 30 Sep, 2020 | Sold | $490,000 | MRED MLS |
| 17 Aug, 2020 | Under contract | $475,000 | MRED MLS |
| 15 Aug, 2020 | Listed for sale | $475,000 | MRED MLS |
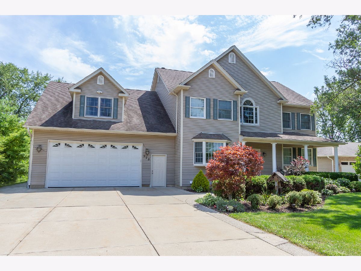
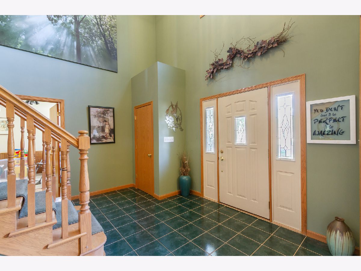
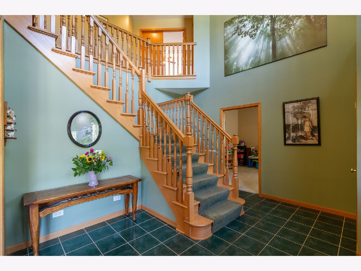
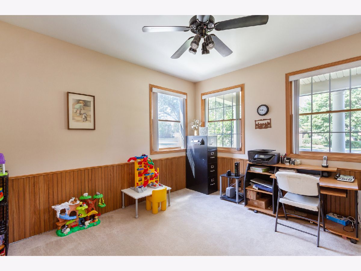
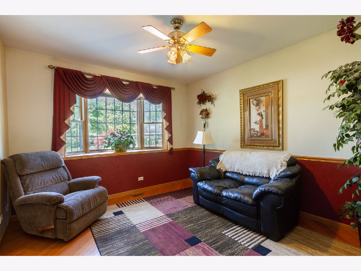
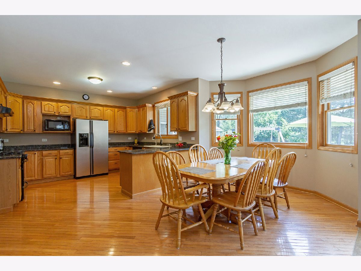
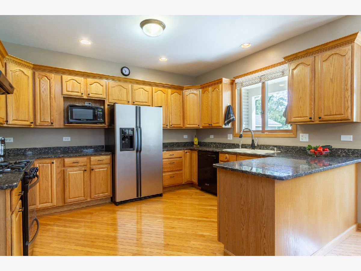
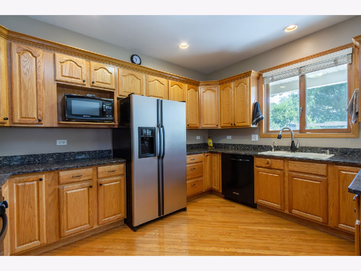
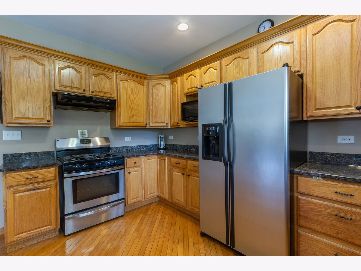
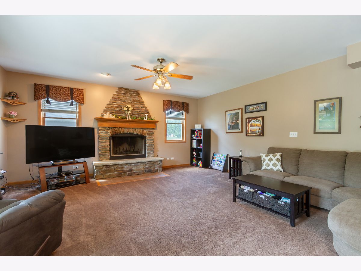
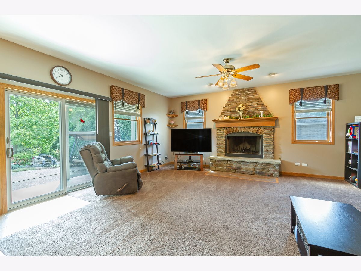
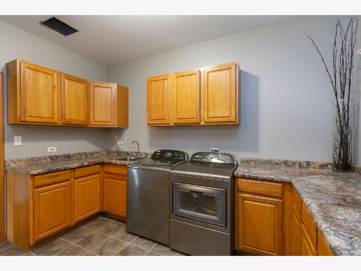
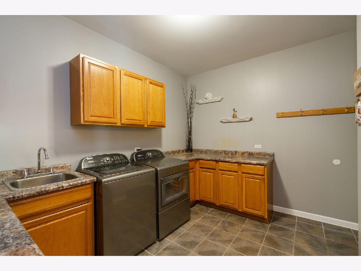
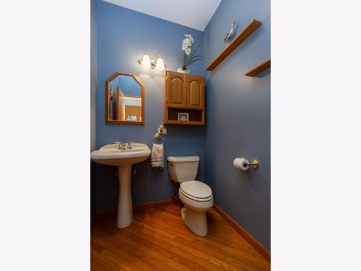
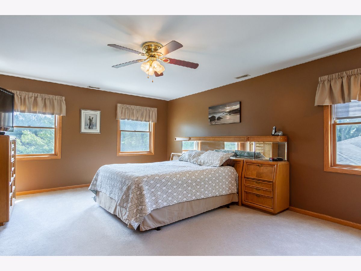
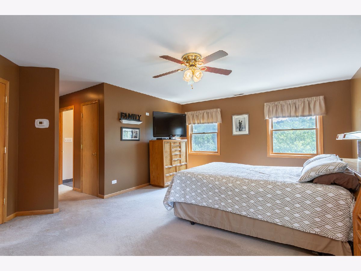
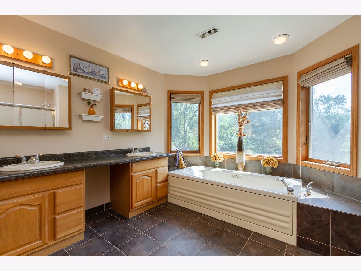
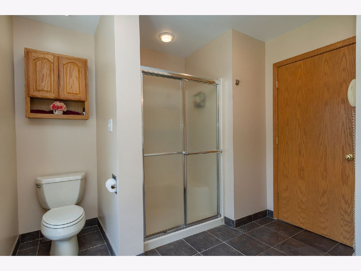
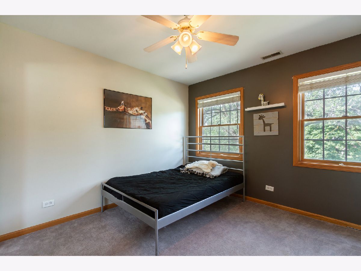
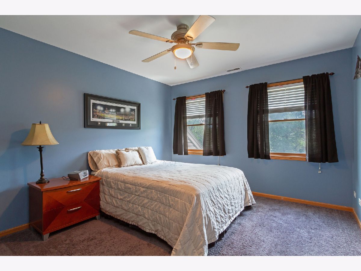
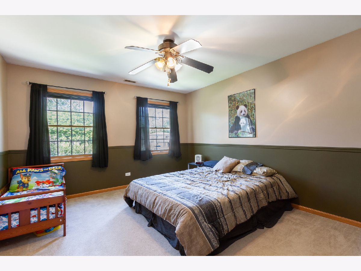
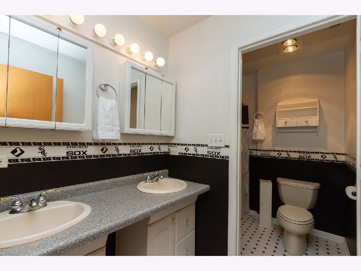
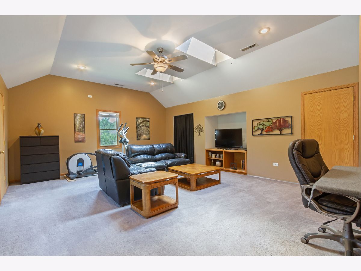
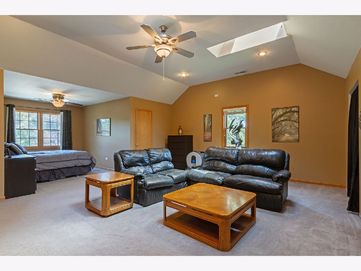
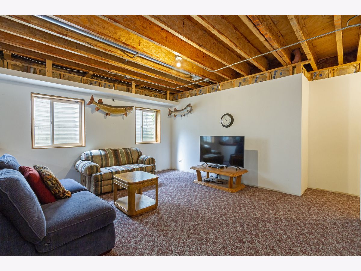
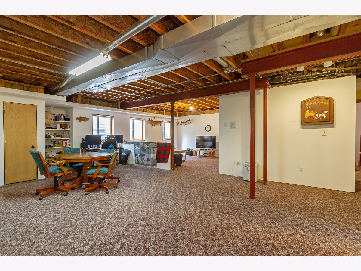
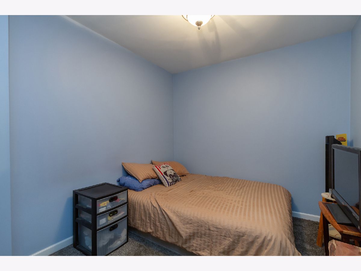
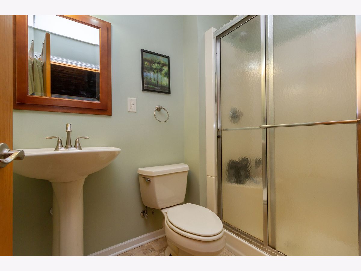
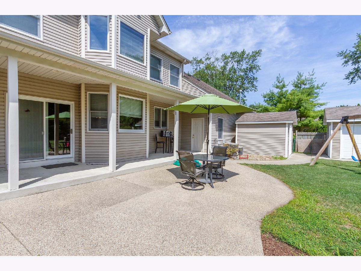
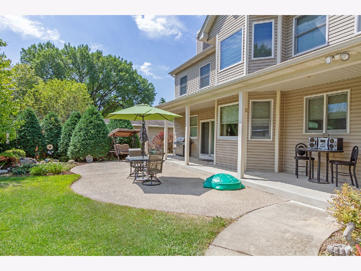
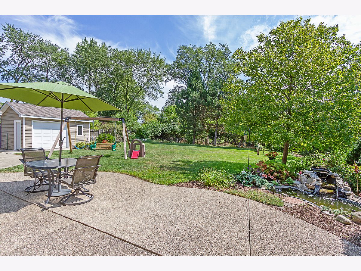
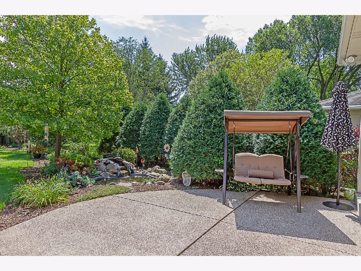
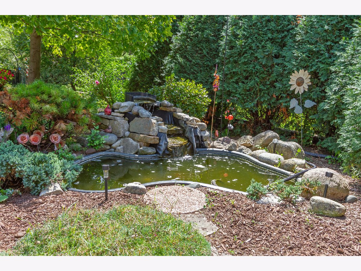

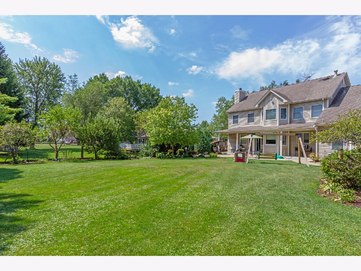

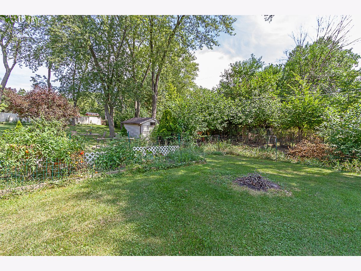
Room Specifics
Total Bedrooms: 6
Bedrooms Above Ground: 5
Bedrooms Below Ground: 1
Dimensions: —
Floor Type: Carpet
Dimensions: —
Floor Type: Carpet
Dimensions: —
Floor Type: Carpet
Dimensions: —
Floor Type: —
Dimensions: —
Floor Type: —
Full Bathrooms: 4
Bathroom Amenities: Whirlpool,Separate Shower,Double Sink
Bathroom in Basement: 1
Rooms: Bedroom 5,Bedroom 6,Office,Foyer,Recreation Room,Storage
Basement Description: Partially Finished
Other Specifics
| 4 | |
| Concrete Perimeter | |
| Concrete | |
| Patio, Porch, Storms/Screens, Invisible Fence | |
| Landscaped | |
| 20200 | |
| — | |
| Full | |
| Vaulted/Cathedral Ceilings, Skylight(s), Hardwood Floors, First Floor Laundry, Walk-In Closet(s) | |
| Range, Microwave, Dishwasher, Refrigerator, Washer, Dryer, Disposal | |
| Not in DB | |
| Park, Street Paved | |
| — | |
| — | |
| Gas Log |
Tax History
| Year | Property Taxes |
|---|---|
| 2020 | $9,518 |
Contact Agent
Nearby Similar Homes
Nearby Sold Comparables
Contact Agent
Listing Provided By
RE/MAX Suburban

