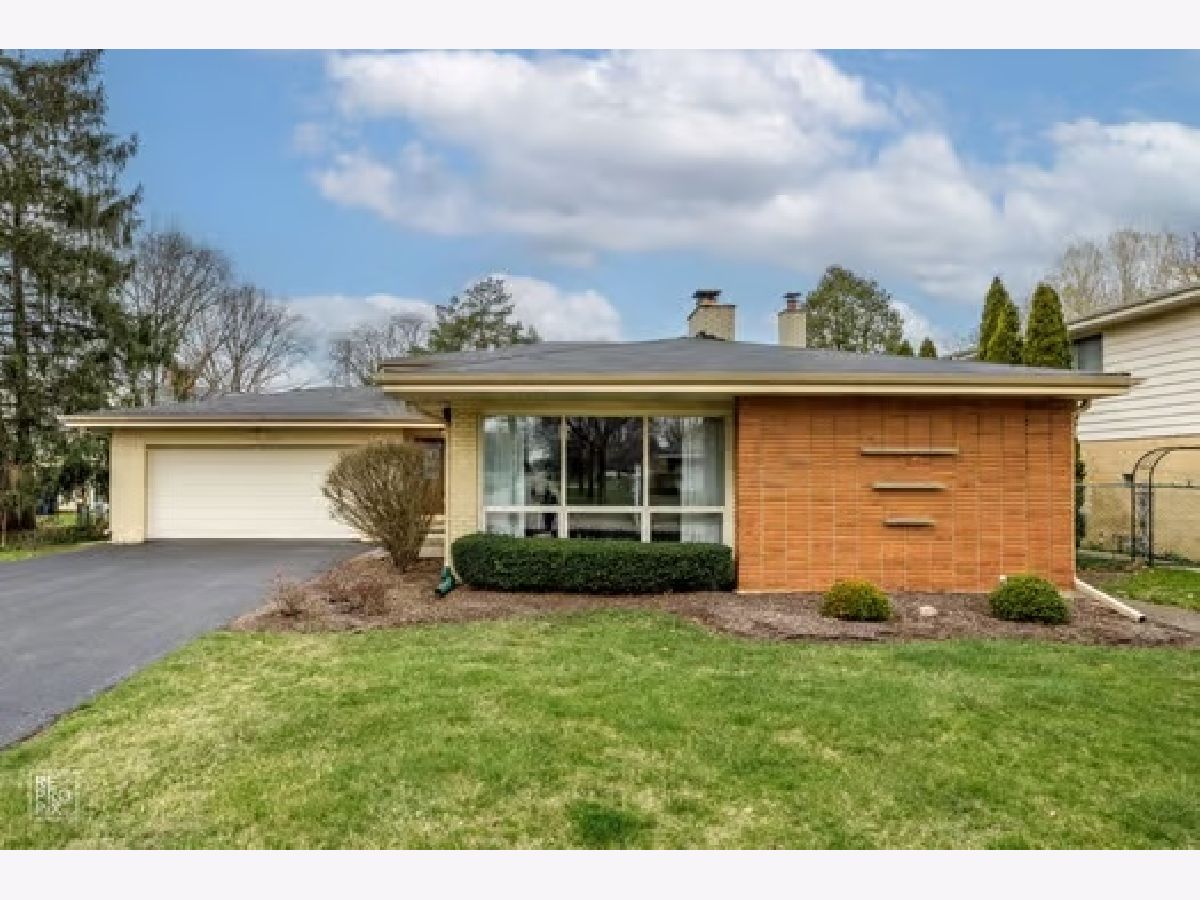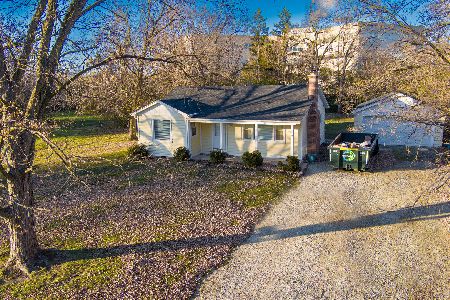5400 Howard Avenue, Western Springs, Illinois 60558
$520,000
|
Sold
|
|
| Status: | Closed |
| Sqft: | 1,703 |
| Cost/Sqft: | $323 |
| Beds: | 3 |
| Baths: | 3 |
| Year Built: | 1959 |
| Property Taxes: | $7,882 |
| Days On Market: | 638 |
| Lot Size: | 0,00 |
Description
Welcome to this charming brick split-level home nestled in the highly sought-after Springdale of Western Springs. Boasting a spacious living and dining room flooded with natural light from numerous windows, this home provides a warm and inviting atmosphere for gatherings and relaxation. The two-sided fireplace adds a cozy touch while the updated eat-in kitchen features a skylight and stainless-steel appliances, creating a delightful space for culinary endeavors. With hardwood floors, many freshly painted rooms, and updated baths, this home combines modern comforts with classic charm. The expansive family room in the finished basement provide ample space for leisure and entertainment, while the fenced yard offers a perfect setting for outdoor activities, from parties to lots of room for the kids to play and dogs to run. Amazing location, close to highly acclaimed schools, expressway, shopping centers, and entertainment venues. Yes, you can have it all but you better hurry, this home is going to sell FAST!!!
Property Specifics
| Single Family | |
| — | |
| — | |
| 1959 | |
| — | |
| FABULOUS WITH FINISHED BAS | |
| No | |
| — |
| Cook | |
| Springdale | |
| — / Not Applicable | |
| — | |
| — | |
| — | |
| 12001405 | |
| 18083140220000 |
Nearby Schools
| NAME: | DISTRICT: | DISTANCE: | |
|---|---|---|---|
|
Grade School
Highlands Elementary School |
106 | — | |
|
Middle School
Highlands Elementary School |
106 | Not in DB | |
|
High School
Lyons Twp High School |
204 | Not in DB | |
Property History
| DATE: | EVENT: | PRICE: | SOURCE: |
|---|---|---|---|
| 6 May, 2024 | Sold | $520,000 | MRED MLS |
| 27 Mar, 2024 | Under contract | $550,000 | MRED MLS |
| 21 Mar, 2024 | Listed for sale | $550,000 | MRED MLS |















Room Specifics
Total Bedrooms: 3
Bedrooms Above Ground: 3
Bedrooms Below Ground: 0
Dimensions: —
Floor Type: —
Dimensions: —
Floor Type: —
Full Bathrooms: 3
Bathroom Amenities: —
Bathroom in Basement: 1
Rooms: —
Basement Description: Partially Finished,Crawl,Rec/Family Area,Storage Space
Other Specifics
| 2 | |
| — | |
| — | |
| — | |
| — | |
| 121X86X79X51X35 | |
| — | |
| — | |
| — | |
| — | |
| Not in DB | |
| — | |
| — | |
| — | |
| — |
Tax History
| Year | Property Taxes |
|---|---|
| 2024 | $7,882 |
Contact Agent
Nearby Similar Homes
Nearby Sold Comparables
Contact Agent
Listing Provided By
RE/MAX Action










