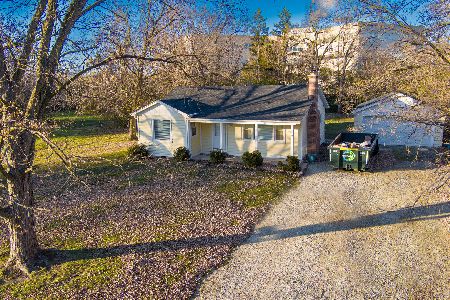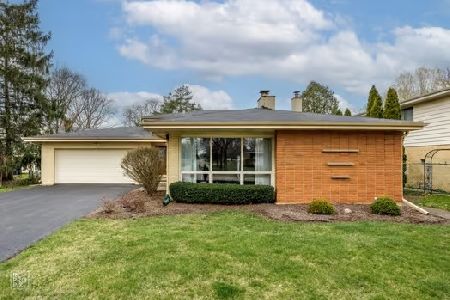5316 Howard Avenue, Western Springs, Illinois 60558
$470,000
|
Sold
|
|
| Status: | Closed |
| Sqft: | 1,587 |
| Cost/Sqft: | $315 |
| Beds: | 3 |
| Baths: | 3 |
| Year Built: | 1962 |
| Property Taxes: | $8,947 |
| Days On Market: | 2388 |
| Lot Size: | 0,00 |
Description
Wonderful 3 bedroom/3 bath home in desirable Springdale. Open concept living room/dining room filled with natural light overlooking the gorgeous back yard. Custom kitchen features; cooktop, double ovens, granite counters, and German crafted cabinetry. Sliding doors lead to covered patio with pull down screens. Second floor has 3 good size bedrooms, including master suite and remodeled hall full bath with heated floor. Additional living space in the lower level with second fireplace is ideal for family room, office, 4th bedroom or guest room. Large laundry room. Loads of storage throughout. Special amenities include: hardwood floors, crown molding, heated front stoop, sprinkler system, garage with epoxy floor, Italian kitchen glass door, and German made adjustable exterior shutters. Well maintained home with many recent updates/improvements; roof '18, HVAC and hot water heater 2 years, windows replaced, updated electrical panel and sump pump 5 years. Make your appointment today!
Property Specifics
| Single Family | |
| — | |
| — | |
| 1962 | |
| Partial | |
| — | |
| No | |
| — |
| Cook | |
| — | |
| 0 / Not Applicable | |
| None | |
| Public | |
| Public Sewer | |
| 10398021 | |
| 18083140210000 |
Nearby Schools
| NAME: | DISTRICT: | DISTANCE: | |
|---|---|---|---|
|
Grade School
Highlands Elementary School |
106 | — | |
|
Middle School
Highlands Middle School |
106 | Not in DB | |
|
High School
Lyons Twp High School |
204 | Not in DB | |
Property History
| DATE: | EVENT: | PRICE: | SOURCE: |
|---|---|---|---|
| 16 Aug, 2019 | Sold | $470,000 | MRED MLS |
| 16 Jul, 2019 | Under contract | $499,900 | MRED MLS |
| 6 Jun, 2019 | Listed for sale | $499,900 | MRED MLS |
Room Specifics
Total Bedrooms: 3
Bedrooms Above Ground: 3
Bedrooms Below Ground: 0
Dimensions: —
Floor Type: Hardwood
Dimensions: —
Floor Type: Hardwood
Full Bathrooms: 3
Bathroom Amenities: Separate Shower,Double Sink,Bidet
Bathroom in Basement: 0
Rooms: No additional rooms
Basement Description: Partially Finished,Crawl
Other Specifics
| 2 | |
| — | |
| Concrete | |
| Patio, Storms/Screens | |
| — | |
| 50 X 125 X 64 X 121 | |
| — | |
| Full | |
| Hardwood Floors, Heated Floors | |
| Double Oven, Dishwasher, Refrigerator, Washer, Dryer, Disposal, Cooktop | |
| Not in DB | |
| — | |
| — | |
| — | |
| Gas Log |
Tax History
| Year | Property Taxes |
|---|---|
| 2019 | $8,947 |
Contact Agent
Nearby Similar Homes
Nearby Sold Comparables
Contact Agent
Listing Provided By
Re/Max Properties










