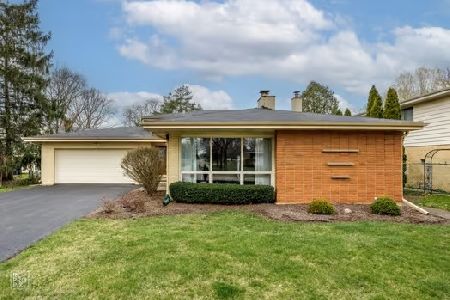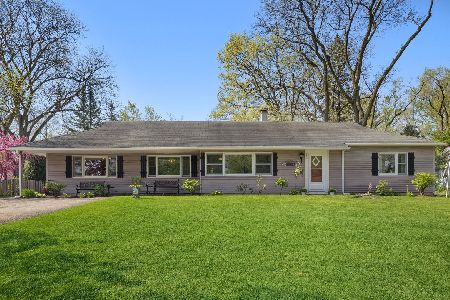5401 Howard Avenue, Western Springs, Illinois 60558
$590,000
|
Sold
|
|
| Status: | Closed |
| Sqft: | 0 |
| Cost/Sqft: | — |
| Beds: | 3 |
| Baths: | 3 |
| Year Built: | 1957 |
| Property Taxes: | $7,597 |
| Days On Market: | 1905 |
| Lot Size: | 0,00 |
Description
Modern brick and stone ranch with spectacular 2020 renovation! Clean lines and curb appeal, covered front entry, paver brick patio, gazebo and over-sized 94 x 125 corner lot in the highly desirable Springdale neighborhood of Western Springs. Desirable open floor plan with recessed lighting, wide plank engineered wood floor, trendy light fixtures and incredible natural light throughout. Foyer entry, guest closet and open living and dining room combination featuring gas log fireplace with stone facade, open view of kitchen and contemporary staircase to lower level. Striking kitchen with white Craftsman style cabinets, quartz countertops with subtle gray veining, subway tile backsplash with gold accents, fantastic island and stainless steel appliances. Three spacious bedrooms and three renovated baths with a private master bedroom bath. Finished lower level features family and rec room areas, 4th bedroom with egress window, finished laundry room, storage and full bath. New furnace, hot water heater, windows and flooring in 2020. Perfect if you're just starting out or looking to downsize! Attached garage with covered porch entry, brick paver driveway, easy access to award winning Highlands and Lyons Township schools, downtown Western Springs, expressways and airports.
Property Specifics
| Single Family | |
| — | |
| Ranch | |
| 1957 | |
| Full | |
| RANCH | |
| No | |
| — |
| Cook | |
| Springdale | |
| 0 / Not Applicable | |
| None | |
| Community Well | |
| Public Sewer | |
| 10922450 | |
| 18083050210000 |
Nearby Schools
| NAME: | DISTRICT: | DISTANCE: | |
|---|---|---|---|
|
Grade School
Highlands Elementary School |
106 | — | |
|
Middle School
Highlands Middle School |
106 | Not in DB | |
|
High School
Lyons Twp High School |
204 | Not in DB | |
Property History
| DATE: | EVENT: | PRICE: | SOURCE: |
|---|---|---|---|
| 24 Jul, 2020 | Sold | $325,000 | MRED MLS |
| 1 Jul, 2020 | Under contract | $384,000 | MRED MLS |
| 15 Jun, 2020 | Listed for sale | $384,000 | MRED MLS |
| 7 Dec, 2020 | Sold | $590,000 | MRED MLS |
| 8 Nov, 2020 | Under contract | $599,900 | MRED MLS |
| 4 Nov, 2020 | Listed for sale | $599,900 | MRED MLS |
| 14 Nov, 2022 | Listed for sale | $0 | MRED MLS |
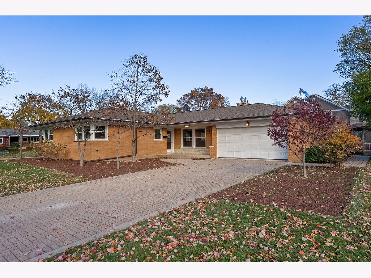
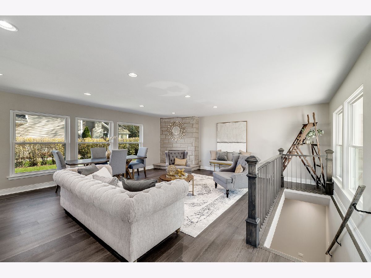
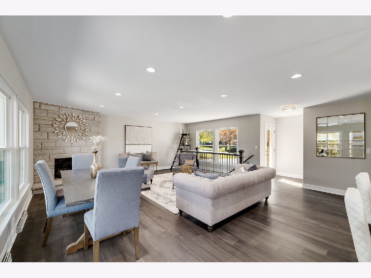
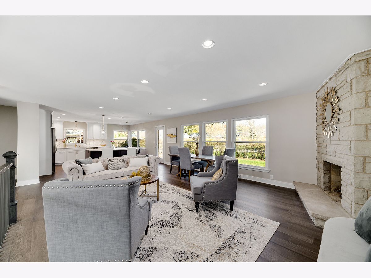
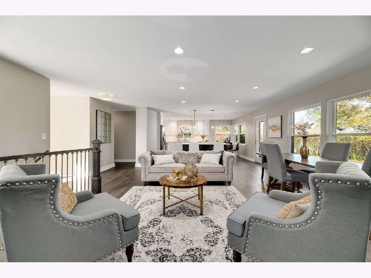
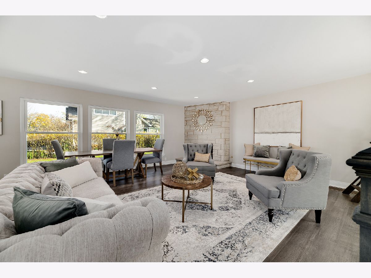
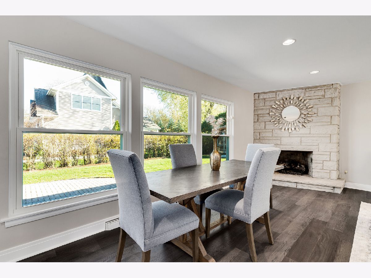
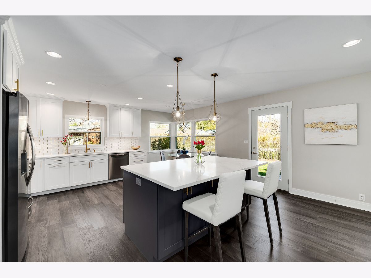
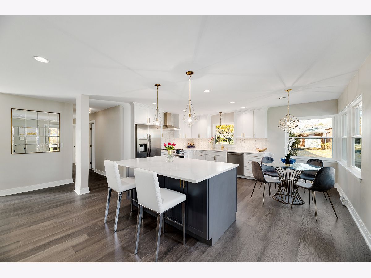
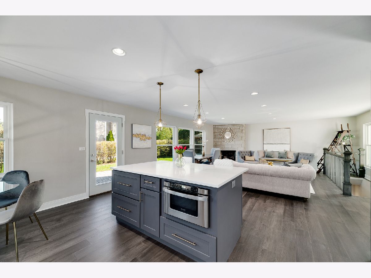
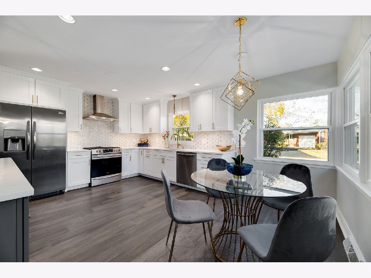
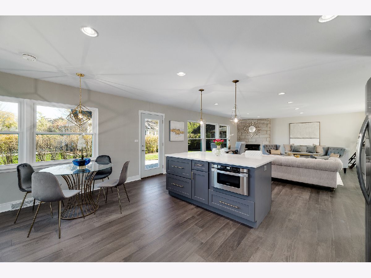
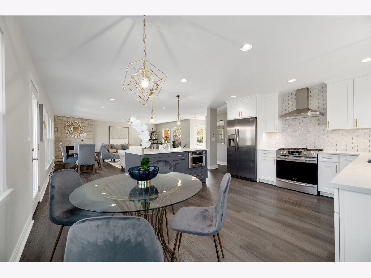
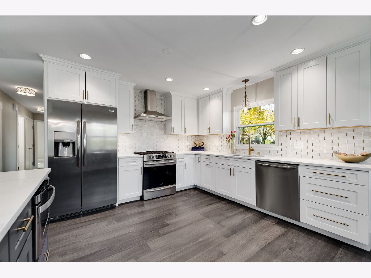
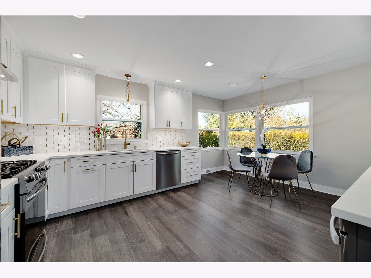
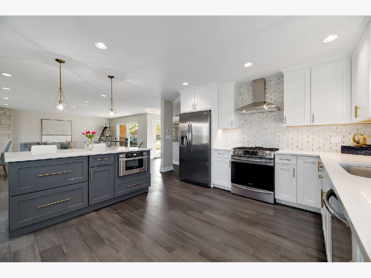
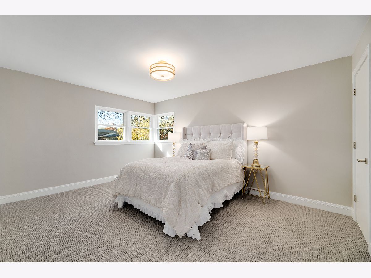
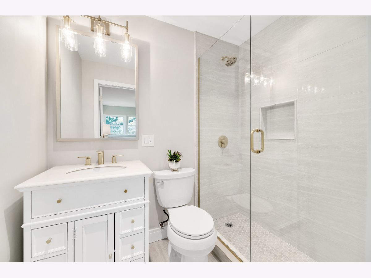
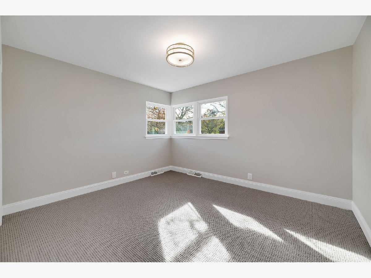
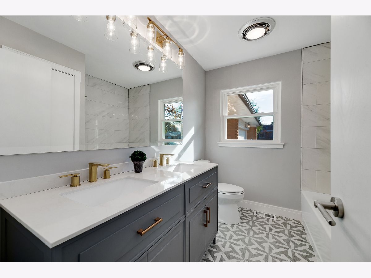
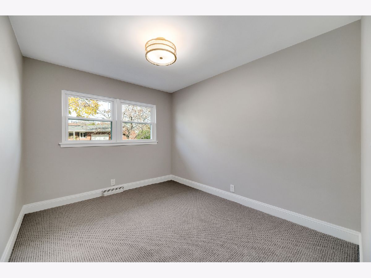
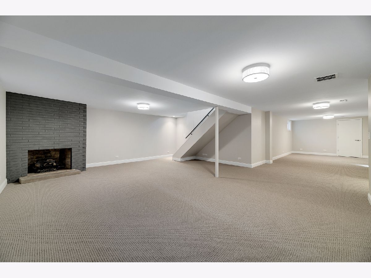
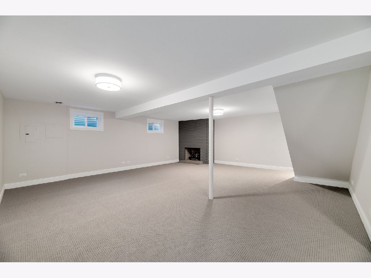
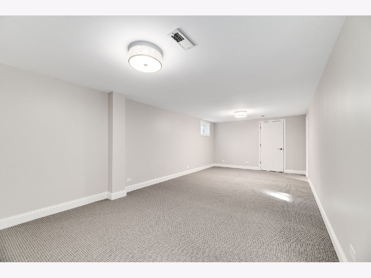
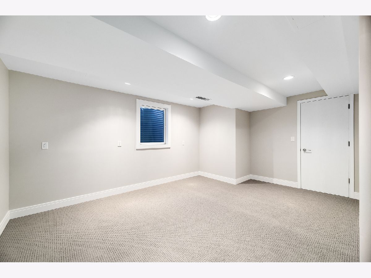
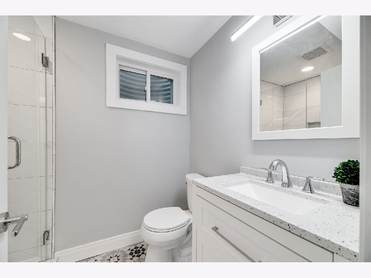
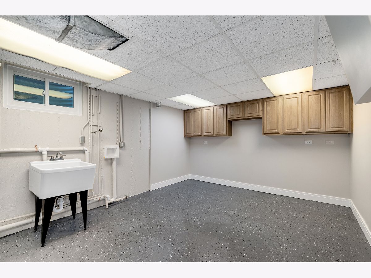
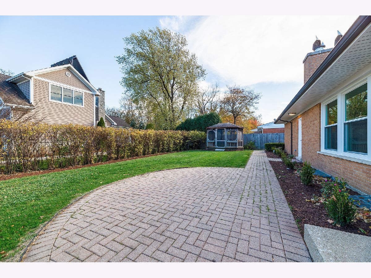
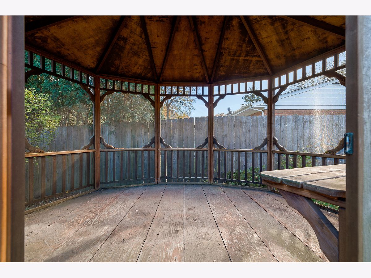
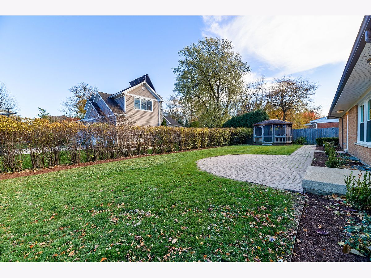
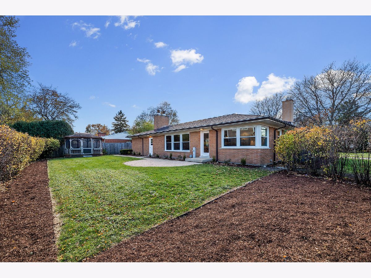
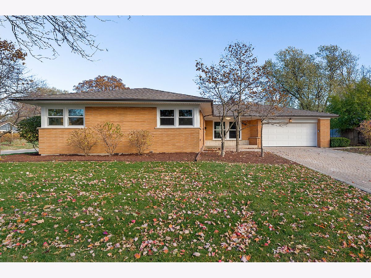
Room Specifics
Total Bedrooms: 4
Bedrooms Above Ground: 3
Bedrooms Below Ground: 1
Dimensions: —
Floor Type: Hardwood
Dimensions: —
Floor Type: Hardwood
Dimensions: —
Floor Type: Carpet
Full Bathrooms: 3
Bathroom Amenities: Double Sink,Soaking Tub
Bathroom in Basement: 1
Rooms: Foyer,Recreation Room,Walk In Closet
Basement Description: Finished,Egress Window,Rec/Family Area,Storage Space
Other Specifics
| 2 | |
| — | |
| Brick | |
| Porch, Brick Paver Patio, Storms/Screens | |
| Corner Lot,Landscaped,Mature Trees | |
| 94 X 125 | |
| Unfinished | |
| Full | |
| First Floor Bedroom, First Floor Full Bath, Walk-In Closet(s), Open Floorplan, Some Carpeting, Dining Combo | |
| Range, Microwave, Dishwasher, Refrigerator, Stainless Steel Appliance(s), Range Hood | |
| Not in DB | |
| Park, Curbs, Sidewalks, Street Lights, Street Paved | |
| — | |
| — | |
| Gas Log |
Tax History
| Year | Property Taxes |
|---|---|
| 2020 | $7,417 |
| 2020 | $7,597 |
Contact Agent
Nearby Similar Homes
Nearby Sold Comparables
Contact Agent
Listing Provided By
Compass









