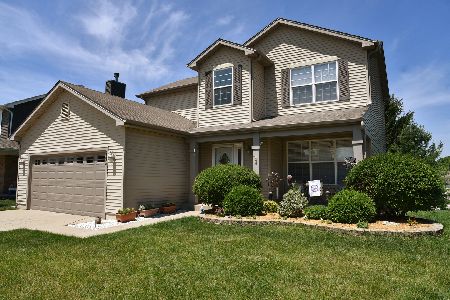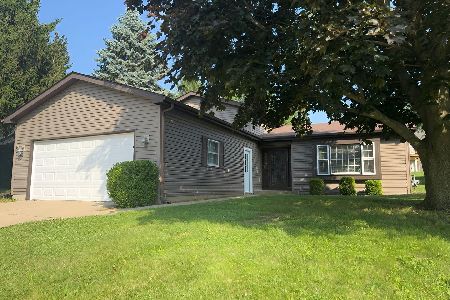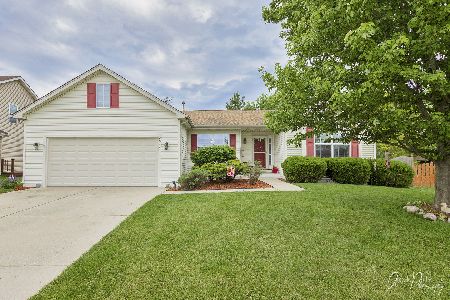5324 Glenbrook Trail, Mchenry, Illinois 60050
$250,500
|
Sold
|
|
| Status: | Closed |
| Sqft: | 1,858 |
| Cost/Sqft: | $134 |
| Beds: | 3 |
| Baths: | 3 |
| Year Built: | 2004 |
| Property Taxes: | $5,717 |
| Days On Market: | 2924 |
| Lot Size: | 0,25 |
Description
THIS IS IT! MOVE IN READY, METICULOUSLY MAINTAINED TWO STORY HOME. Enter through front porch to a bright foyer to see open concept floor plan. Large kitchen features abundant 40" cabinets with crown molding, granite counters with full backsplash, stainless steel double sink, large eating area and great views to the back yard. Kitchen flows both into formal dining room and family room creating the perfect space for togetherness. Upper level has 3 bedrooms and 2 full baths. Beautiful master bedroom with 2 walk-in closets and Mater bath with separate shower and two person soaker tub. Full finished walk-out basement and 2 story huge deck are perfect for entertaining. This home is situated on higher ground and has absolutely amazing views at the back exposure. Pride of ownership abounds!
Property Specifics
| Single Family | |
| — | |
| — | |
| 2004 | |
| Full,Walkout | |
| — | |
| No | |
| 0.25 |
| Mc Henry | |
| — | |
| 0 / Not Applicable | |
| None | |
| Public | |
| Public Sewer | |
| 09832761 | |
| 1404252048 |
Nearby Schools
| NAME: | DISTRICT: | DISTANCE: | |
|---|---|---|---|
|
Grade School
Riverwood Elementary School |
15 | — | |
|
Middle School
Parkland Middle School |
15 | Not in DB | |
|
High School
Mchenry High School-west Campus |
156 | Not in DB | |
Property History
| DATE: | EVENT: | PRICE: | SOURCE: |
|---|---|---|---|
| 16 Mar, 2018 | Sold | $250,500 | MRED MLS |
| 19 Jan, 2018 | Under contract | $249,000 | MRED MLS |
| 13 Jan, 2018 | Listed for sale | $249,000 | MRED MLS |
| 27 Aug, 2020 | Sold | $275,000 | MRED MLS |
| 3 Jul, 2020 | Under contract | $275,000 | MRED MLS |
| 1 Jul, 2020 | Listed for sale | $275,000 | MRED MLS |
Room Specifics
Total Bedrooms: 3
Bedrooms Above Ground: 3
Bedrooms Below Ground: 0
Dimensions: —
Floor Type: Carpet
Dimensions: —
Floor Type: Carpet
Full Bathrooms: 3
Bathroom Amenities: —
Bathroom in Basement: 0
Rooms: Eating Area,Walk In Closet
Basement Description: Finished
Other Specifics
| 2.5 | |
| Concrete Perimeter | |
| Concrete | |
| — | |
| — | |
| 70X130X83X133 | |
| — | |
| Full | |
| — | |
| Range, Microwave, Dishwasher, Refrigerator, Washer, Dryer | |
| Not in DB | |
| — | |
| — | |
| — | |
| — |
Tax History
| Year | Property Taxes |
|---|---|
| 2018 | $5,717 |
| 2020 | $6,756 |
Contact Agent
Nearby Similar Homes
Nearby Sold Comparables
Contact Agent
Listing Provided By
Keller Williams Preferred Realty










