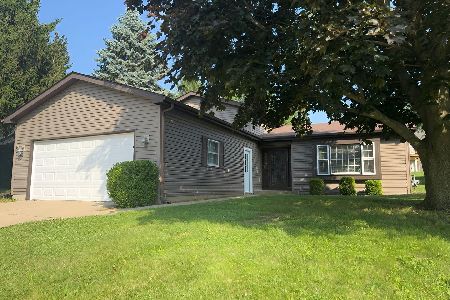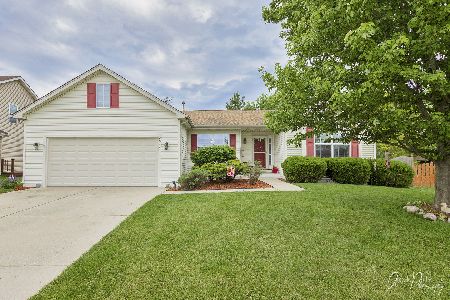5324 Glenbrook Trail, Mchenry, Illinois 60050
$275,000
|
Sold
|
|
| Status: | Closed |
| Sqft: | 2,768 |
| Cost/Sqft: | $99 |
| Beds: | 3 |
| Baths: | 3 |
| Year Built: | 2004 |
| Property Taxes: | $6,756 |
| Days On Market: | 2025 |
| Lot Size: | 0,23 |
Description
Prepare to fall in love with this move-in ready 3 bed, 2.1 bath home with finished, walk-out basement! Well-maintained yard presents excellent curb appeal. Two-story foyer greets you with views into the dining room (current owners are using as living room, but modern light fixture allows for flexibility). Prepare your favorite meals in the kitchen featuring abundant 40" cabinets with crown molding, granite counter tops with full backsplash, 2018 stainless steel appliances, large eating area, and exterior access to two-story deck. Family room flows directly from the kitchen/eating area, providing ideal space for family time or hosting guests. Half bath and laundry room complete the main level. Generously sized master bedroom offers two separate walk-in closets, stunning views, and ensuite with dual sinks, separate shower and two-person soaker tub! Two additional bedrooms and full bath also adorn the second level. Full finished, walk-out basement is ideal for entertaining! Separate area with composite wood flooring and shelving behind barn door presents space for an office, with an attached storage room. Dimmer switches are installed on the majority of lighting throughout home! Situated on higher ground enjoy absolutely stunning sunset views, along with privacy from large trees in the backyard. This one won't last!
Property Specifics
| Single Family | |
| — | |
| — | |
| 2004 | |
| Full,Walkout | |
| — | |
| No | |
| 0.23 |
| Mc Henry | |
| Boone Creek | |
| 0 / Not Applicable | |
| None | |
| Public | |
| Public Sewer | |
| 10736837 | |
| 1404252048 |
Nearby Schools
| NAME: | DISTRICT: | DISTANCE: | |
|---|---|---|---|
|
Grade School
Riverwood Elementary School |
15 | — | |
|
Middle School
Parkland Middle School |
15 | Not in DB | |
|
High School
Mchenry High School-west Campus |
156 | Not in DB | |
Property History
| DATE: | EVENT: | PRICE: | SOURCE: |
|---|---|---|---|
| 16 Mar, 2018 | Sold | $250,500 | MRED MLS |
| 19 Jan, 2018 | Under contract | $249,000 | MRED MLS |
| 13 Jan, 2018 | Listed for sale | $249,000 | MRED MLS |
| 27 Aug, 2020 | Sold | $275,000 | MRED MLS |
| 3 Jul, 2020 | Under contract | $275,000 | MRED MLS |
| 1 Jul, 2020 | Listed for sale | $275,000 | MRED MLS |
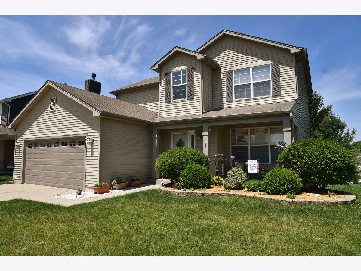
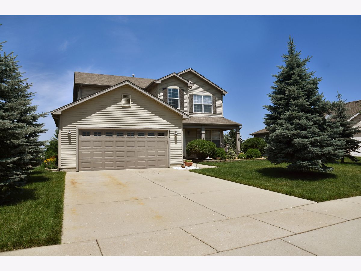
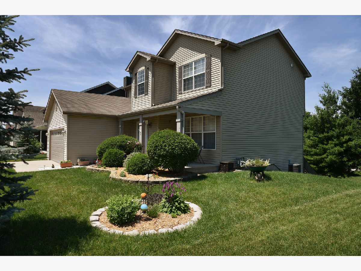
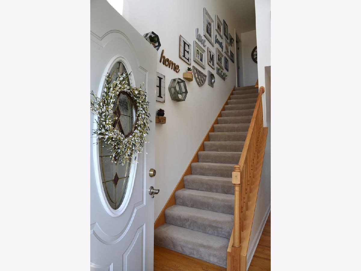
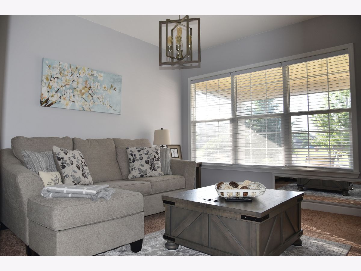
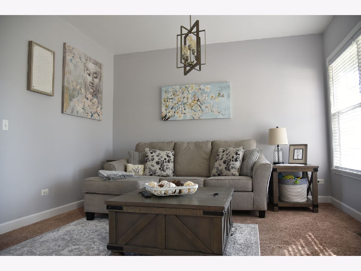
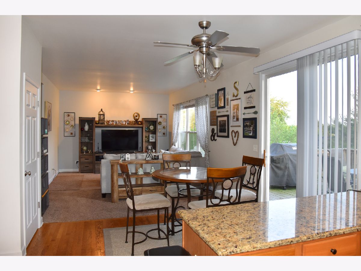
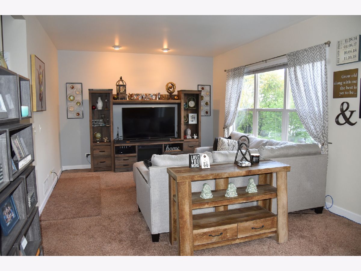
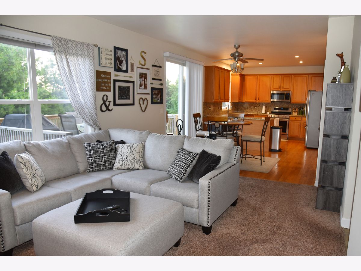
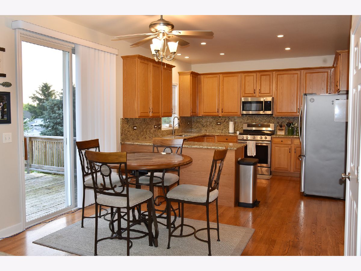
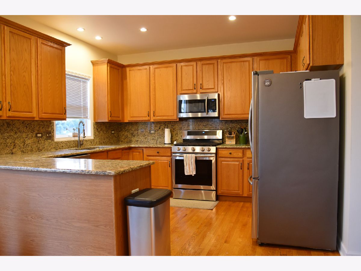
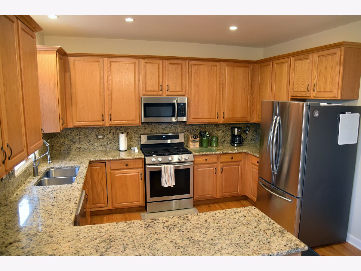
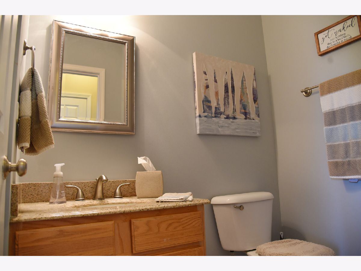
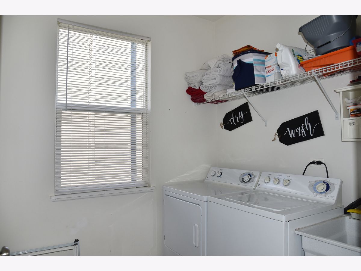
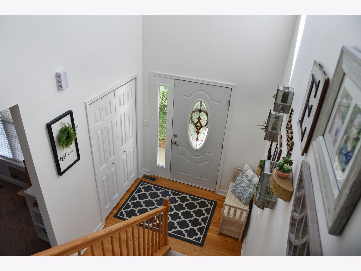
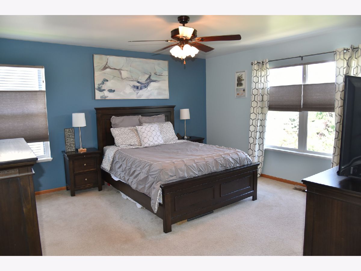
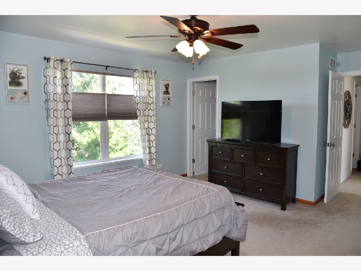
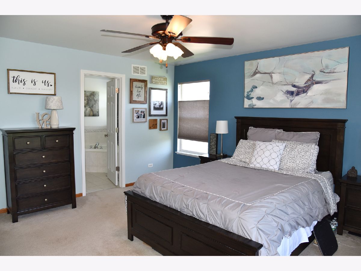
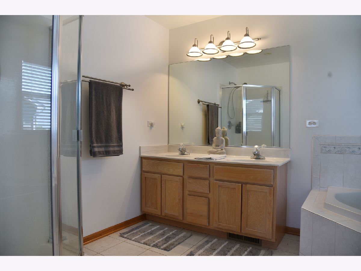
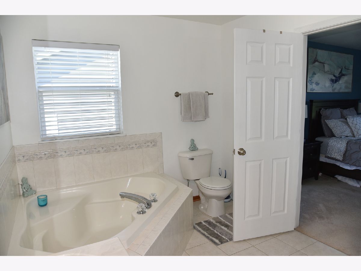
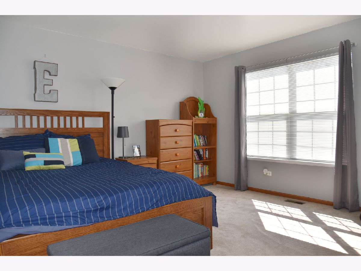
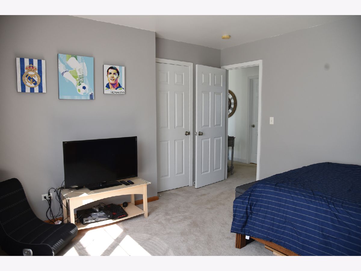
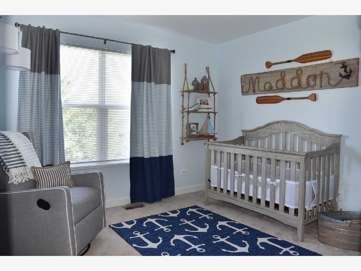
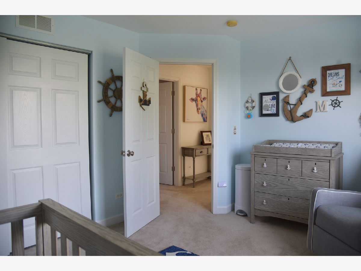
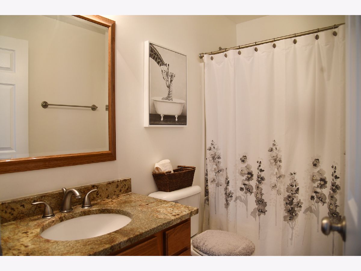
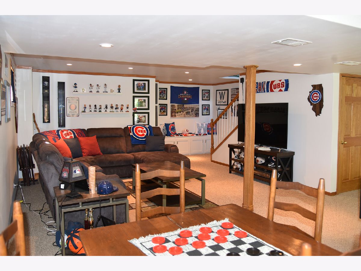
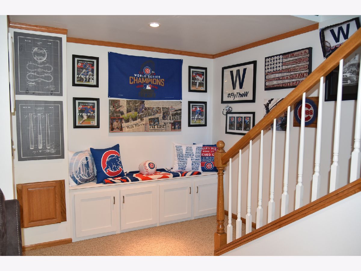
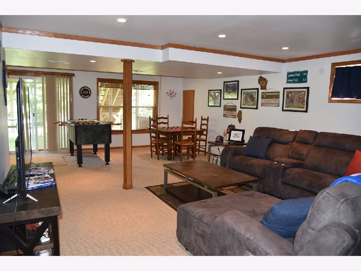
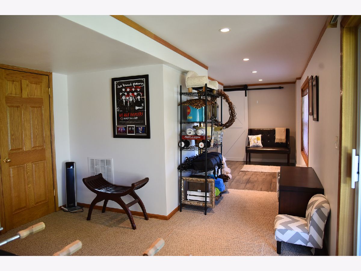
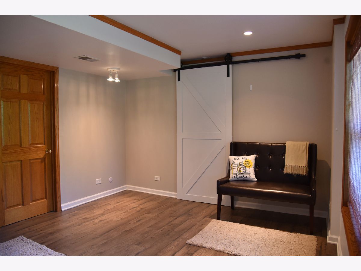
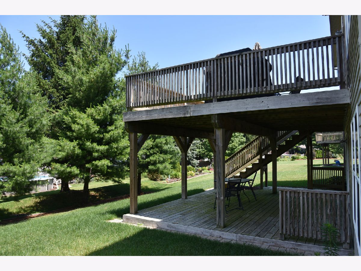
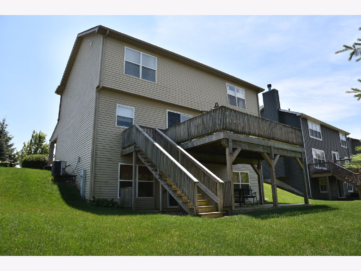
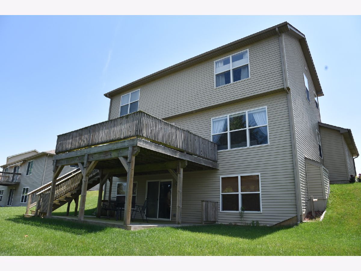
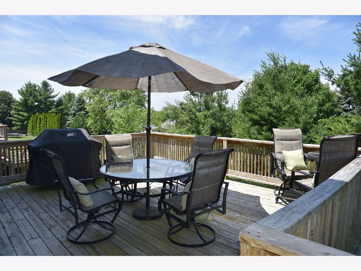
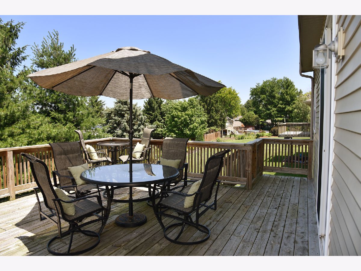
Room Specifics
Total Bedrooms: 3
Bedrooms Above Ground: 3
Bedrooms Below Ground: 0
Dimensions: —
Floor Type: Carpet
Dimensions: —
Floor Type: Carpet
Full Bathrooms: 3
Bathroom Amenities: Separate Shower,Double Sink,Soaking Tub
Bathroom in Basement: 0
Rooms: Eating Area
Basement Description: Finished,Crawl,Exterior Access
Other Specifics
| 2.5 | |
| Concrete Perimeter | |
| Concrete | |
| Deck, Patio, Porch, Storms/Screens | |
| Landscaped | |
| 71X130X83X133 | |
| — | |
| Full | |
| Vaulted/Cathedral Ceilings, Hardwood Floors, First Floor Laundry, Walk-In Closet(s) | |
| Range, Microwave, Dishwasher, Refrigerator, Washer, Dryer, Disposal, Stainless Steel Appliance(s) | |
| Not in DB | |
| Curbs, Sidewalks, Street Lights, Street Paved | |
| — | |
| — | |
| — |
Tax History
| Year | Property Taxes |
|---|---|
| 2018 | $5,717 |
| 2020 | $6,756 |
Contact Agent
Nearby Similar Homes
Nearby Sold Comparables
Contact Agent
Listing Provided By
RE/MAX Top Performers






