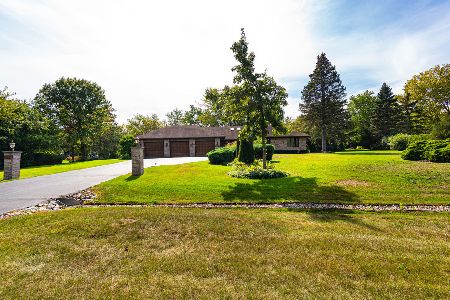5404 Promontory Lane, Long Grove, Illinois 60047
$608,000
|
Sold
|
|
| Status: | Closed |
| Sqft: | 4,042 |
| Cost/Sqft: | $158 |
| Beds: | 4 |
| Baths: | 5 |
| Year Built: | 2005 |
| Property Taxes: | $18,944 |
| Days On Market: | 3220 |
| Lot Size: | 0,44 |
Description
Welcome home to this spacious and modern property in the Promontory Pointe subdivision! Two-story foyer greets you with an elegant bridal staircase dividing the formal living room and dining room. Soaring ceilings extend into the family room where you can cozy up in front of the warm fireplace and features an open concept with views into the kitchen and eating area. The oversized kitchen features a large island with granite countertop, double oven, breakfast bar and ample cabinet space to hold your favorite kitchen accessories. Enter the master suite through white French doors and enjoy the spa-like bath that offers a Jacuzzi tub, double sinks and a large walk-in closet. Second floor has three spacious bedrooms, each with their own full bathroom! Over 4000 SF of living space to enjoy with 4 bedrooms, a large office, and a full basement ready to be made into your dream space. Situated in the award winning Stevenson School District and only minutes from restaurants and shops!
Property Specifics
| Single Family | |
| — | |
| — | |
| 2005 | |
| Full | |
| HAMPTON | |
| No | |
| 0.44 |
| Lake | |
| Promontory | |
| 381 / Monthly | |
| Water,Insurance,Lawn Care,Snow Removal | |
| Community Well | |
| Sewer-Storm | |
| 09580654 | |
| 15184010290000 |
Nearby Schools
| NAME: | DISTRICT: | DISTANCE: | |
|---|---|---|---|
|
Grade School
Country Meadows Elementary Schoo |
96 | — | |
|
Middle School
Woodlawn Middle School |
96 | Not in DB | |
|
High School
Adlai E Stevenson High School |
125 | Not in DB | |
|
Alternate Junior High School
Twin Groves Middle School |
— | Not in DB | |
Property History
| DATE: | EVENT: | PRICE: | SOURCE: |
|---|---|---|---|
| 10 Jul, 2017 | Sold | $608,000 | MRED MLS |
| 19 May, 2017 | Under contract | $638,000 | MRED MLS |
| — | Last price change | $650,000 | MRED MLS |
| 31 Mar, 2017 | Listed for sale | $650,000 | MRED MLS |
Room Specifics
Total Bedrooms: 4
Bedrooms Above Ground: 4
Bedrooms Below Ground: 0
Dimensions: —
Floor Type: Carpet
Dimensions: —
Floor Type: Carpet
Dimensions: —
Floor Type: Carpet
Full Bathrooms: 5
Bathroom Amenities: Whirlpool,Separate Shower,Double Sink
Bathroom in Basement: 0
Rooms: Eating Area,Office,Foyer
Basement Description: Unfinished
Other Specifics
| 2 | |
| Concrete Perimeter | |
| Asphalt | |
| Patio, Storms/Screens | |
| Landscaped | |
| 164X127X167X82 | |
| Full,Unfinished | |
| Full | |
| Vaulted/Cathedral Ceilings, Hardwood Floors, First Floor Bedroom, First Floor Laundry, First Floor Full Bath | |
| Double Oven, Microwave, Dishwasher, Refrigerator, Washer, Dryer, Disposal | |
| Not in DB | |
| Sidewalks, Street Paved | |
| — | |
| — | |
| Attached Fireplace Doors/Screen |
Tax History
| Year | Property Taxes |
|---|---|
| 2017 | $18,944 |
Contact Agent
Nearby Similar Homes
Nearby Sold Comparables
Contact Agent
Listing Provided By
RE/MAX Top Performers








