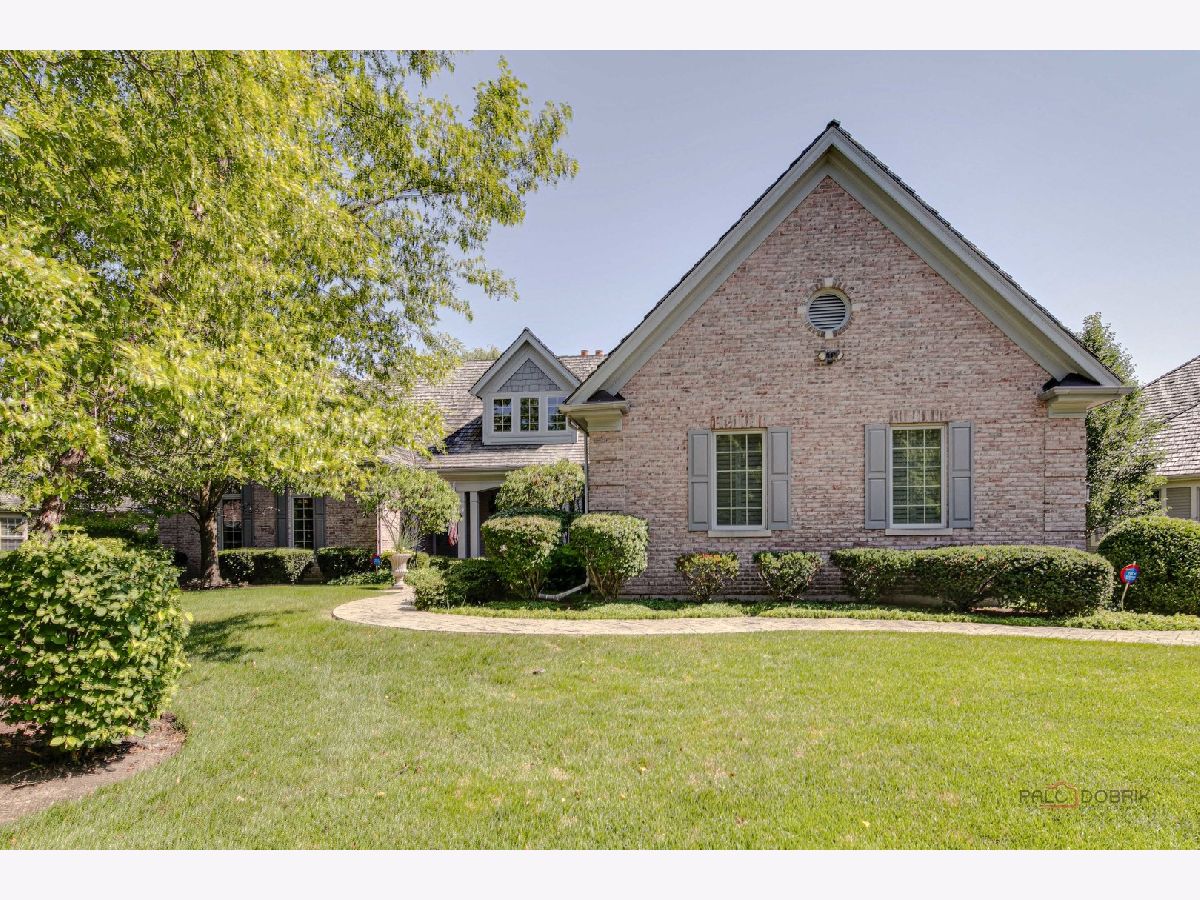5409 Promontory Lane, Long Grove, Illinois 60047
$750,000
|
Sold
|
|
| Status: | Closed |
| Sqft: | 3,465 |
| Cost/Sqft: | $231 |
| Beds: | 3 |
| Baths: | 4 |
| Year Built: | 2006 |
| Property Taxes: | $19,060 |
| Days On Market: | 541 |
| Lot Size: | 0,42 |
Description
Discover this exquisite 3-bedroom, 3.1-bathroom home nestled in the award-winning Stevenson School District. As you enter, you're greeted by a grand two-story foyer that leads you into the open two-story living room. The separate dining room offers a serene view of the pond, perfect for intimate gatherings. The spacious kitchen is a chef's delight, featuring an island with an eating bar, a pantry closet, and an abundance of cabinetry. The adjacent eating area provides exterior access to the patio, ideal for alfresco dining. The first-level master bedroom is a luxurious retreat, boasting two walk-in closets and an ensuite with radiant heated flooring, a double vanity, a soaking tub, a walk-in shower, and a water closet with a bidet. An office, laundry room, and half bath complete the main level. Upstairs, you'll find two roomy bedrooms, each with their own ensuite bathrooms, and a loft area that offers additional living space. The home also offers a stamped concrete patio with a view of the pond, perfect for relaxing and enjoying the outdoors, and a 2.5-car heated garage. The basement is unfinished, offering endless possibilities for customization. Don't miss this opportunity to own a stunning home in a top-rated school district, designed for both comfort and luxury.
Property Specifics
| Single Family | |
| — | |
| — | |
| 2006 | |
| — | |
| — | |
| Yes | |
| 0.42 |
| Lake | |
| Promontory | |
| 1275 / Quarterly | |
| — | |
| — | |
| — | |
| 12126380 | |
| 15184010410000 |
Nearby Schools
| NAME: | DISTRICT: | DISTANCE: | |
|---|---|---|---|
|
Grade School
Country Meadows Elementary Schoo |
96 | — | |
|
Middle School
Woodlawn Middle School |
96 | Not in DB | |
|
High School
Adlai E Stevenson High School |
125 | Not in DB | |
Property History
| DATE: | EVENT: | PRICE: | SOURCE: |
|---|---|---|---|
| 31 Aug, 2012 | Sold | $620,000 | MRED MLS |
| 1 Aug, 2012 | Under contract | $639,000 | MRED MLS |
| — | Last price change | $649,000 | MRED MLS |
| 21 Jun, 2012 | Listed for sale | $649,000 | MRED MLS |
| 5 Aug, 2016 | Sold | $625,000 | MRED MLS |
| 29 Jun, 2016 | Under contract | $649,900 | MRED MLS |
| 29 Jun, 2016 | Listed for sale | $649,900 | MRED MLS |
| 4 Oct, 2024 | Sold | $750,000 | MRED MLS |
| 7 Aug, 2024 | Under contract | $799,900 | MRED MLS |
| 31 Jul, 2024 | Listed for sale | $799,900 | MRED MLS |









































Room Specifics
Total Bedrooms: 3
Bedrooms Above Ground: 3
Bedrooms Below Ground: 0
Dimensions: —
Floor Type: —
Dimensions: —
Floor Type: —
Full Bathrooms: 4
Bathroom Amenities: Separate Shower,Double Sink,Bidet,Soaking Tub
Bathroom in Basement: 0
Rooms: —
Basement Description: Unfinished
Other Specifics
| 2.5 | |
| — | |
| Asphalt | |
| — | |
| — | |
| 59X94X172X33X208 | |
| — | |
| — | |
| — | |
| — | |
| Not in DB | |
| — | |
| — | |
| — | |
| — |
Tax History
| Year | Property Taxes |
|---|---|
| 2012 | $17,697 |
| 2016 | $16,437 |
| 2024 | $19,060 |
Contact Agent
Nearby Similar Homes
Nearby Sold Comparables
Contact Agent
Listing Provided By
RE/MAX Top Performers






