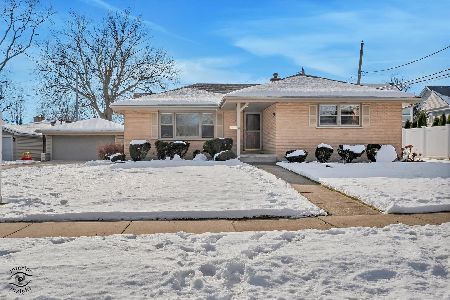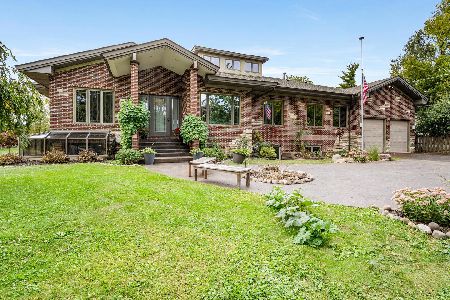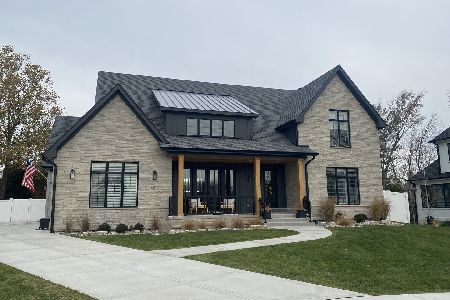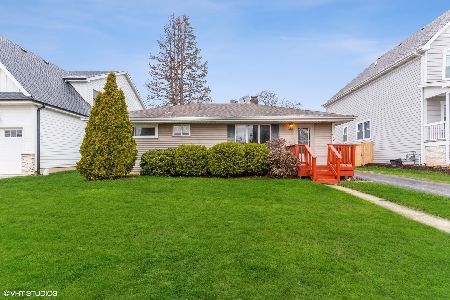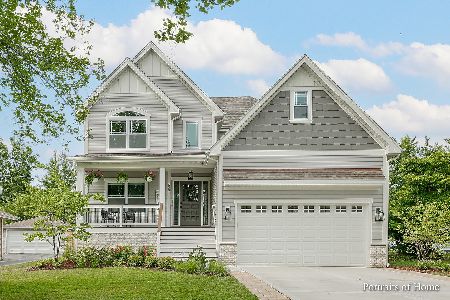541 Davis Street, Downers Grove, Illinois 60515
$970,000
|
Sold
|
|
| Status: | Closed |
| Sqft: | 2,861 |
| Cost/Sqft: | $332 |
| Beds: | 4 |
| Baths: | 4 |
| Year Built: | 2004 |
| Property Taxes: | $16,303 |
| Days On Market: | 504 |
| Lot Size: | 0,00 |
Description
Beautifully maintained and updated home is nestled on a serene street. The charming property boasts a delightful covered front porch, welcoming you into a grand two-story foyer. The main level features a cozy living room/office that leads into a formal dining room. The kitchen is a chef's dream, complete with a center island and seating, a spacious pantry, a double oven, a cooktop, and updated counters and backsplash. Enjoy meals in the bright eat-in area that opens to a Trex deck-perfect for outdoor dining. The inviting family room includes a fireplace with gas logs, and convenience is key with a first-floor laundry room and hardwood flooring throughout. The luxurious primary suite offers a spa-like bath and a generous walk-in closet, complemented by three additional bedrooms and a well-appointed bathroom on the second floor. The finished basement provides extra living space with a full bath and a versatile rec room. The fenced backyard, shaded by mature trees, offers privacy and tranquility. Located just steps from a private park and within the highly sought-after Lester, Herrick, and Downers North school districts, this home is also conveniently close to downtown Downers Grove and major expressways. Recent updates include a new furnace in 2022, two water heaters in 2020, and an A/C unit in 2016. This home truly has it all-don't miss your chance to make it yours!
Property Specifics
| Single Family | |
| — | |
| — | |
| 2004 | |
| — | |
| — | |
| No | |
| — |
| — | |
| — | |
| — / Not Applicable | |
| — | |
| — | |
| — | |
| 12145176 | |
| 0905407004 |
Nearby Schools
| NAME: | DISTRICT: | DISTANCE: | |
|---|---|---|---|
|
Grade School
Lester Elementary School |
58 | — | |
|
Middle School
Herrick Middle School |
58 | Not in DB | |
|
High School
North High School |
99 | Not in DB | |
Property History
| DATE: | EVENT: | PRICE: | SOURCE: |
|---|---|---|---|
| 6 Nov, 2024 | Sold | $970,000 | MRED MLS |
| 4 Sep, 2024 | Under contract | $950,000 | MRED MLS |
| 29 Aug, 2024 | Listed for sale | $950,000 | MRED MLS |
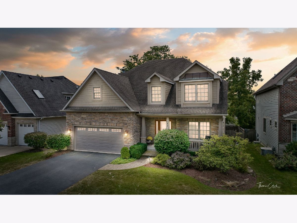
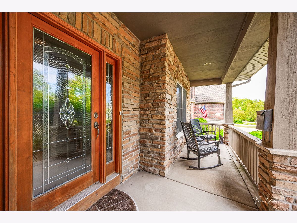
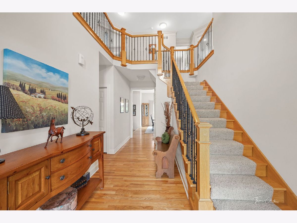
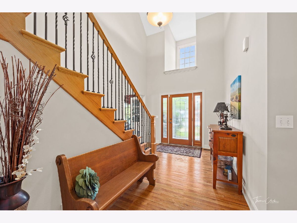
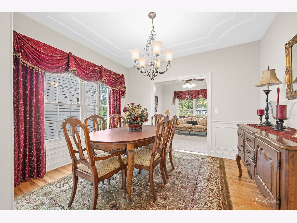
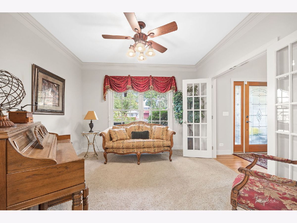
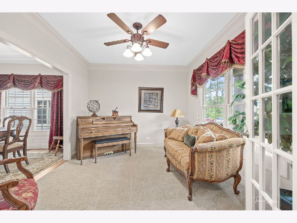
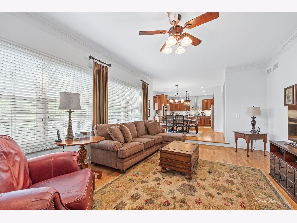
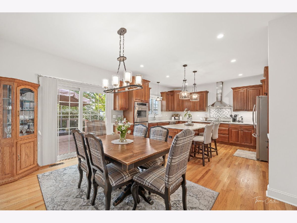
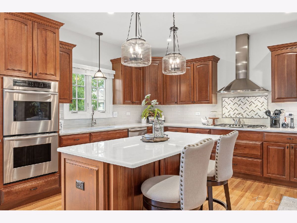
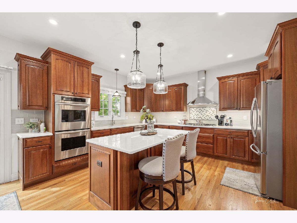
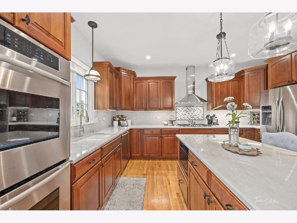
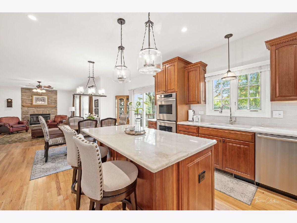
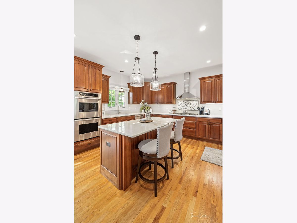
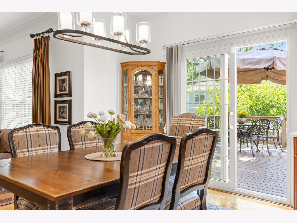
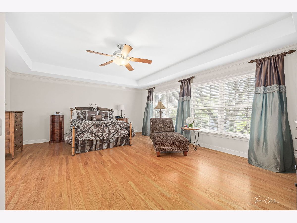
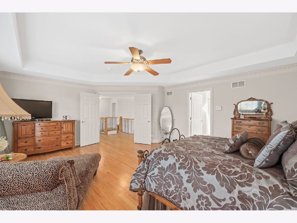
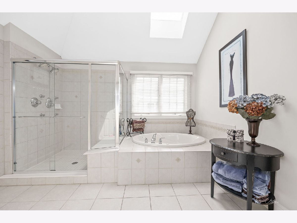
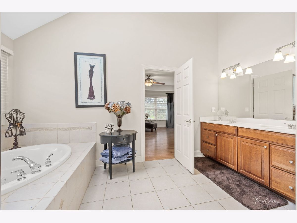
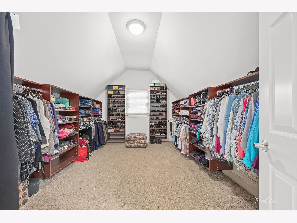
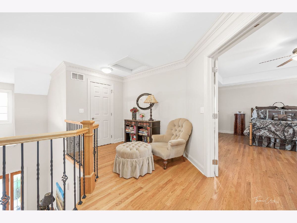
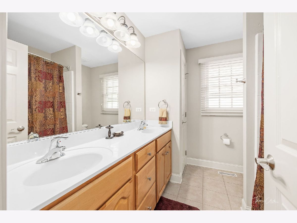
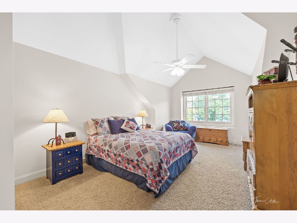
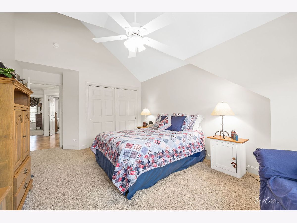
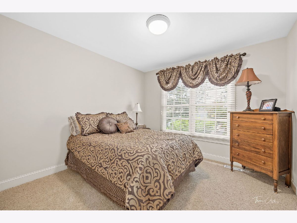
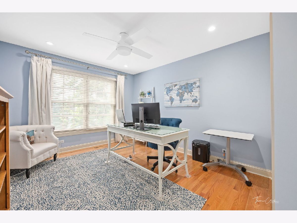
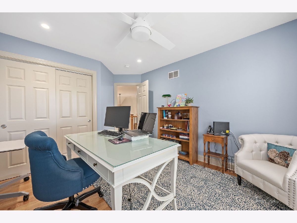
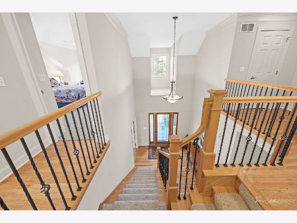
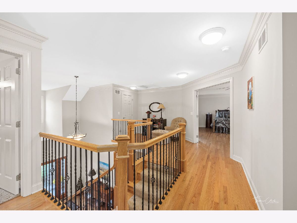
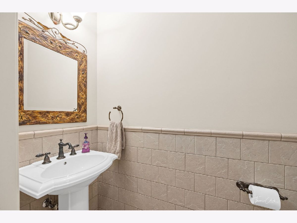
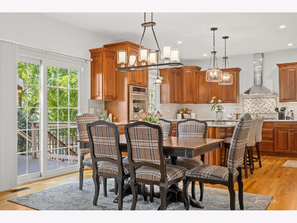
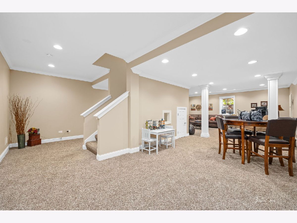
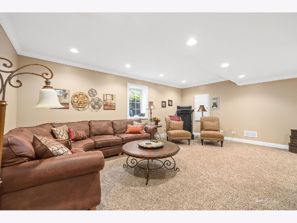
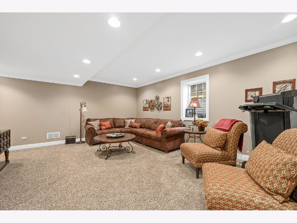
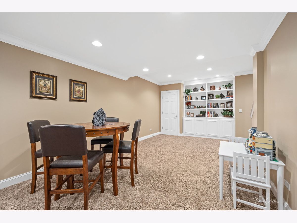
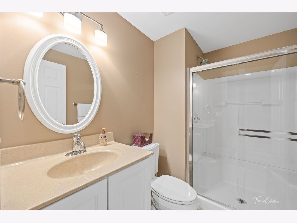
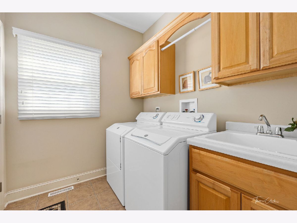
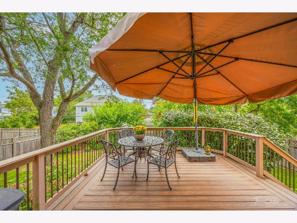
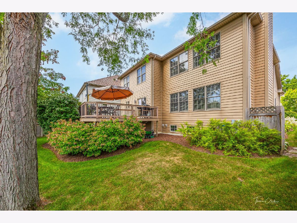
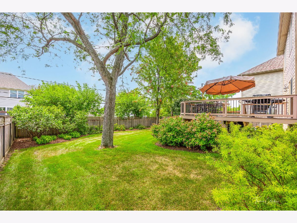
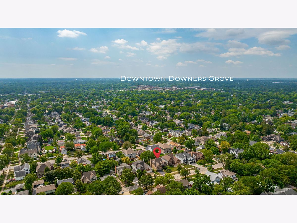
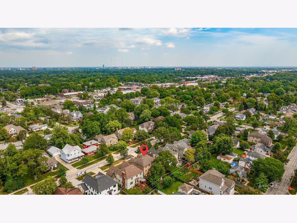
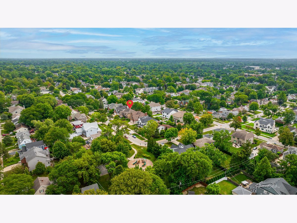
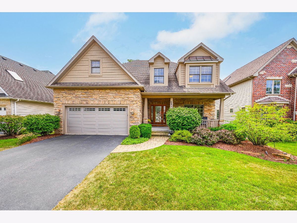
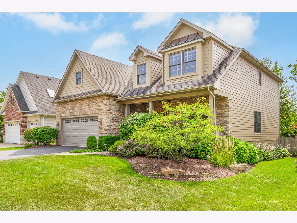
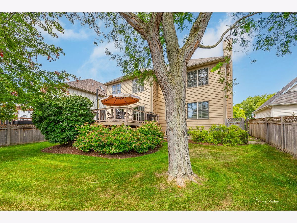
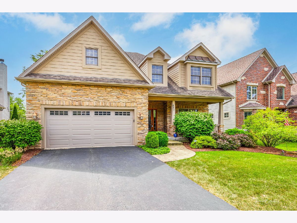
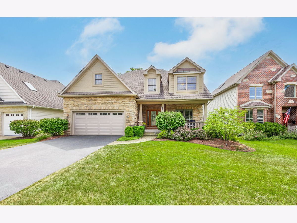
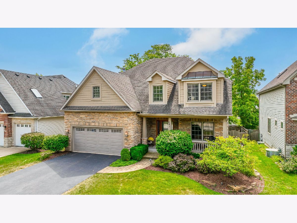
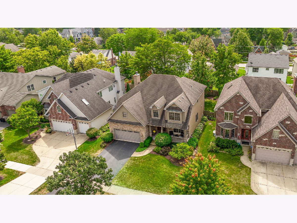
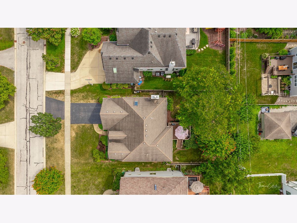
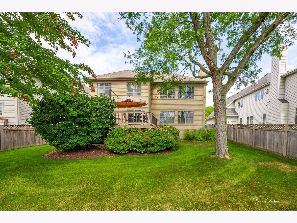
Room Specifics
Total Bedrooms: 4
Bedrooms Above Ground: 4
Bedrooms Below Ground: 0
Dimensions: —
Floor Type: —
Dimensions: —
Floor Type: —
Dimensions: —
Floor Type: —
Full Bathrooms: 4
Bathroom Amenities: Double Sink
Bathroom in Basement: 1
Rooms: —
Basement Description: Finished
Other Specifics
| 2 | |
| — | |
| Asphalt | |
| — | |
| — | |
| 60X132 | |
| — | |
| — | |
| — | |
| — | |
| Not in DB | |
| — | |
| — | |
| — | |
| — |
Tax History
| Year | Property Taxes |
|---|---|
| 2024 | $16,303 |
Contact Agent
Nearby Similar Homes
Nearby Sold Comparables
Contact Agent
Listing Provided By
Compass

