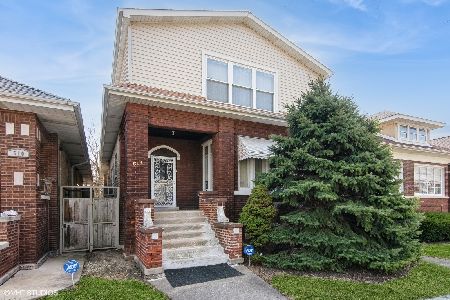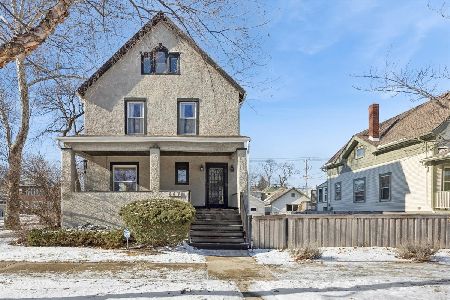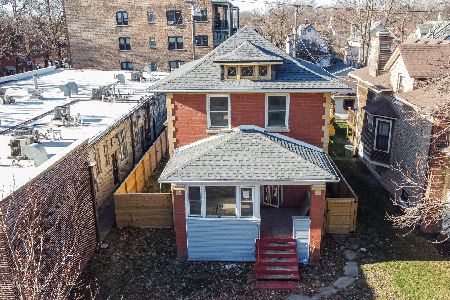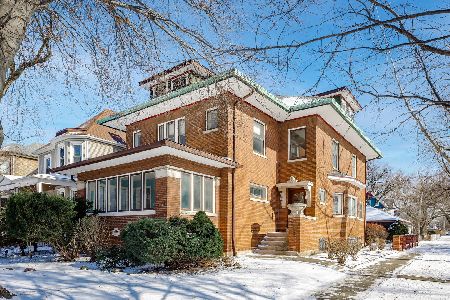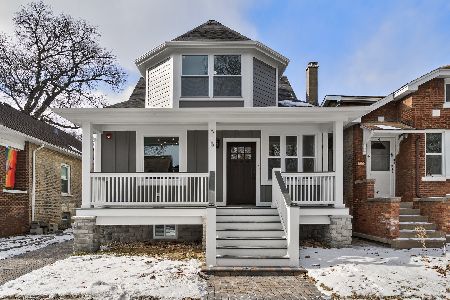541 Humphrey Avenue, Oak Park, Illinois 60304
$519,000
|
Sold
|
|
| Status: | Closed |
| Sqft: | 1,503 |
| Cost/Sqft: | $349 |
| Beds: | 3 |
| Baths: | 2 |
| Year Built: | 1910 |
| Property Taxes: | $8,261 |
| Days On Market: | 1294 |
| Lot Size: | 0,00 |
Description
Stylish renovation of lovely craftsman bungalow with an open front porch and 9-foot ceilings. Entry foyer has coat closet and original art glass windows. Large living room with bay window and decorative fireplace. Mantle and bookshelves around fireplace beautifully restored. Designer selected light fixtures. Renovation includes open kitchen area with an island nook by door for coats and boots. Kitchen has full wall of designer tile in subtle pattern, painted wood 42-inch wood cabinets and stainless-steel appliances. First floor family room. New wider (3.5") oak hardwood floors. Two new full baths. Renovation included new copper interior plumbing, electrical, new ductwork, air conditioning, and furnace. Open landed staircase. Spacious primary bedroom has two closets and two storage spaces. Newer two car garage plus cement parking pad. Ready to finish dry basement with can lights installed, new washer/dryer, sump pump and drain tiles. Deck off kitchen, paver patio and landscaped yard.
Property Specifics
| Single Family | |
| — | |
| — | |
| 1910 | |
| — | |
| — | |
| No | |
| — |
| Cook | |
| — | |
| — / Not Applicable | |
| — | |
| — | |
| — | |
| 11472848 | |
| 16171060290000 |
Nearby Schools
| NAME: | DISTRICT: | DISTANCE: | |
|---|---|---|---|
|
Grade School
Longfellow Elementary School |
97 | — | |
|
Middle School
Percy Julian Middle School |
97 | Not in DB | |
|
High School
Oak Park & River Forest High Sch |
200 | Not in DB | |
Property History
| DATE: | EVENT: | PRICE: | SOURCE: |
|---|---|---|---|
| 31 Mar, 2014 | Sold | $300,000 | MRED MLS |
| 7 Feb, 2014 | Under contract | $360,000 | MRED MLS |
| 24 Jan, 2014 | Listed for sale | $360,000 | MRED MLS |
| 14 Sep, 2022 | Sold | $519,000 | MRED MLS |
| 10 Aug, 2022 | Under contract | $525,000 | MRED MLS |
| — | Last price change | $545,000 | MRED MLS |
| 23 Jul, 2022 | Listed for sale | $545,000 | MRED MLS |
| 26 Feb, 2024 | Sold | $880,000 | MRED MLS |
| 3 Jan, 2024 | Under contract | $899,900 | MRED MLS |
| 11 Dec, 2023 | Listed for sale | $899,900 | MRED MLS |
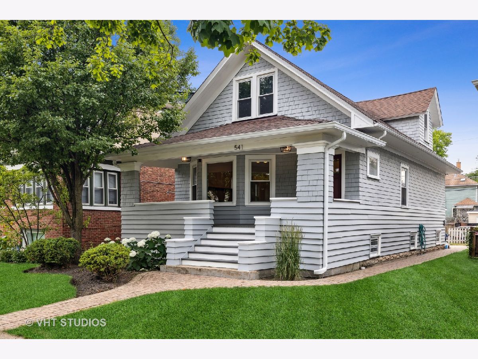
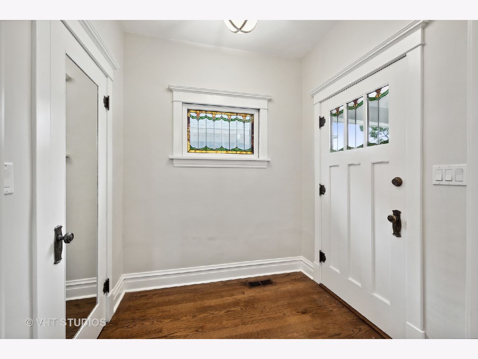
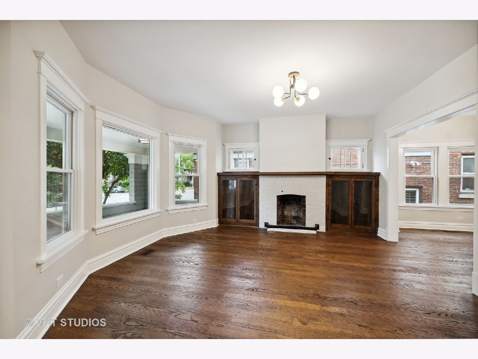
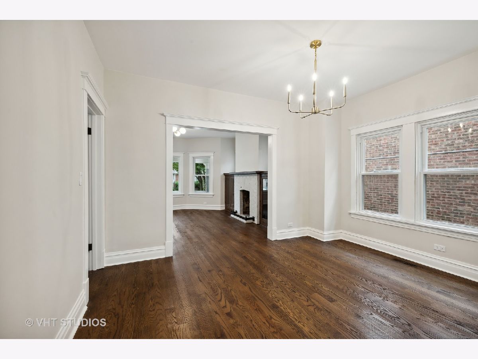
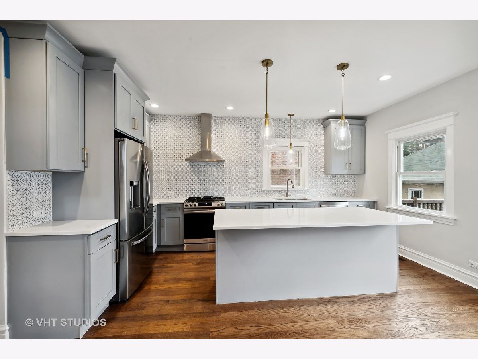
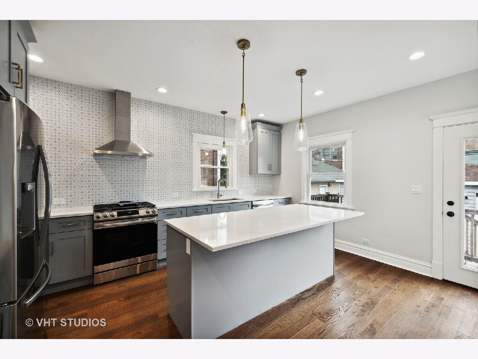
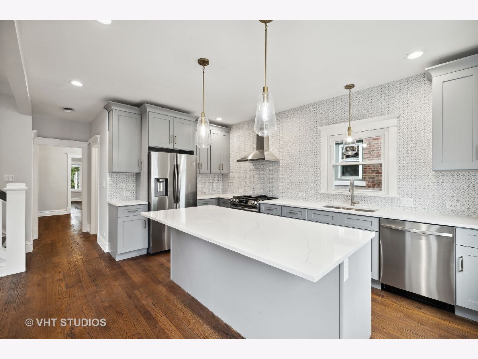
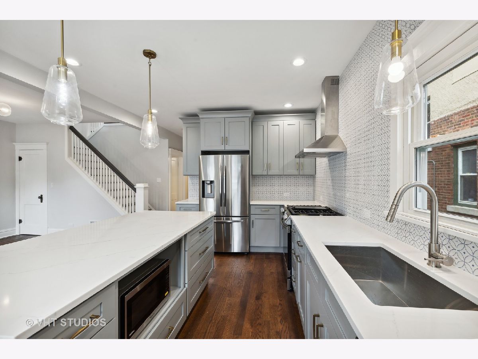
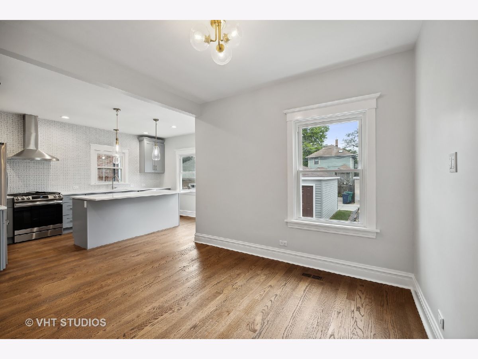
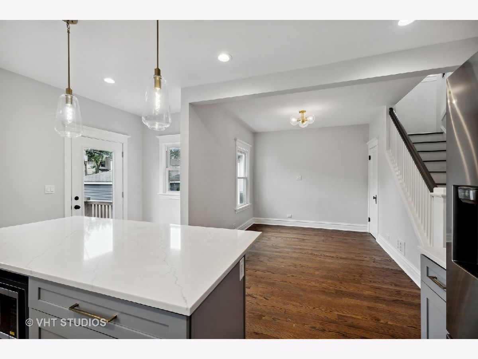
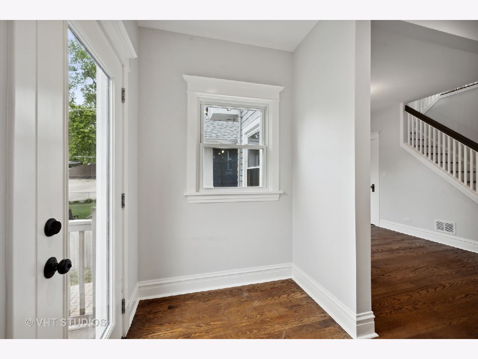
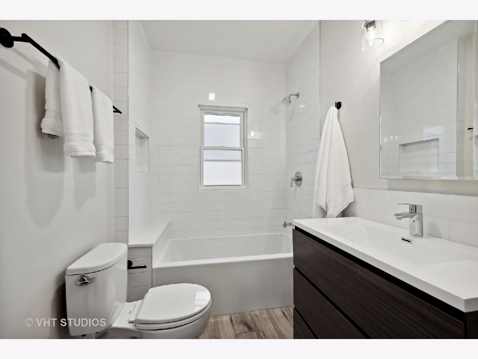
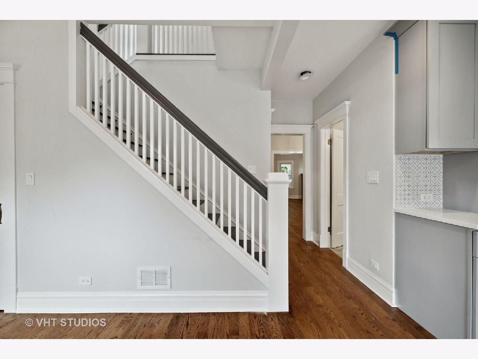
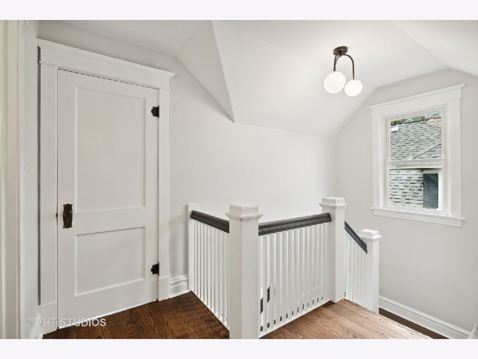
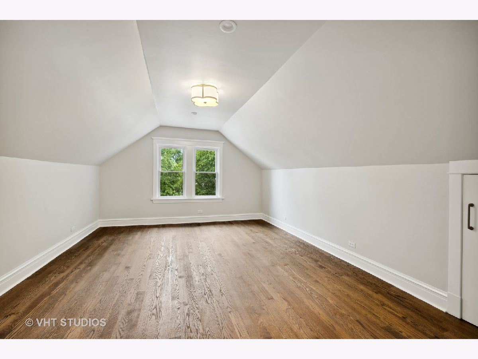
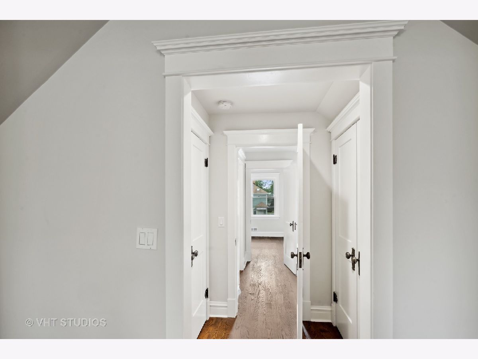
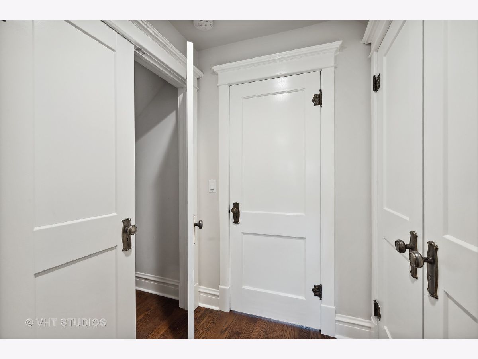
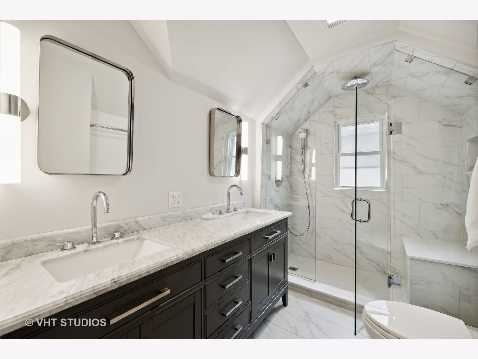
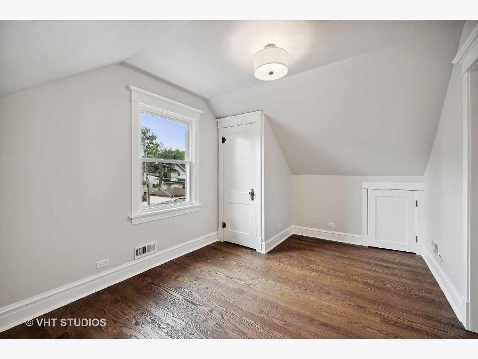
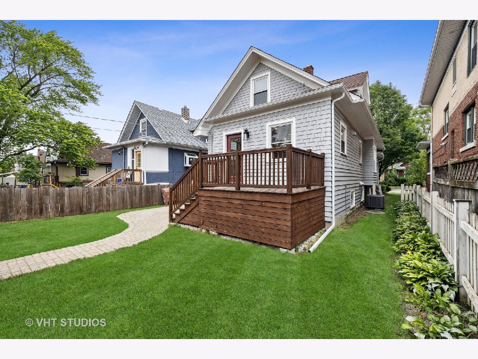
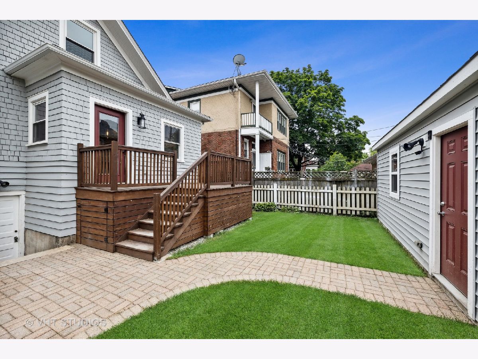
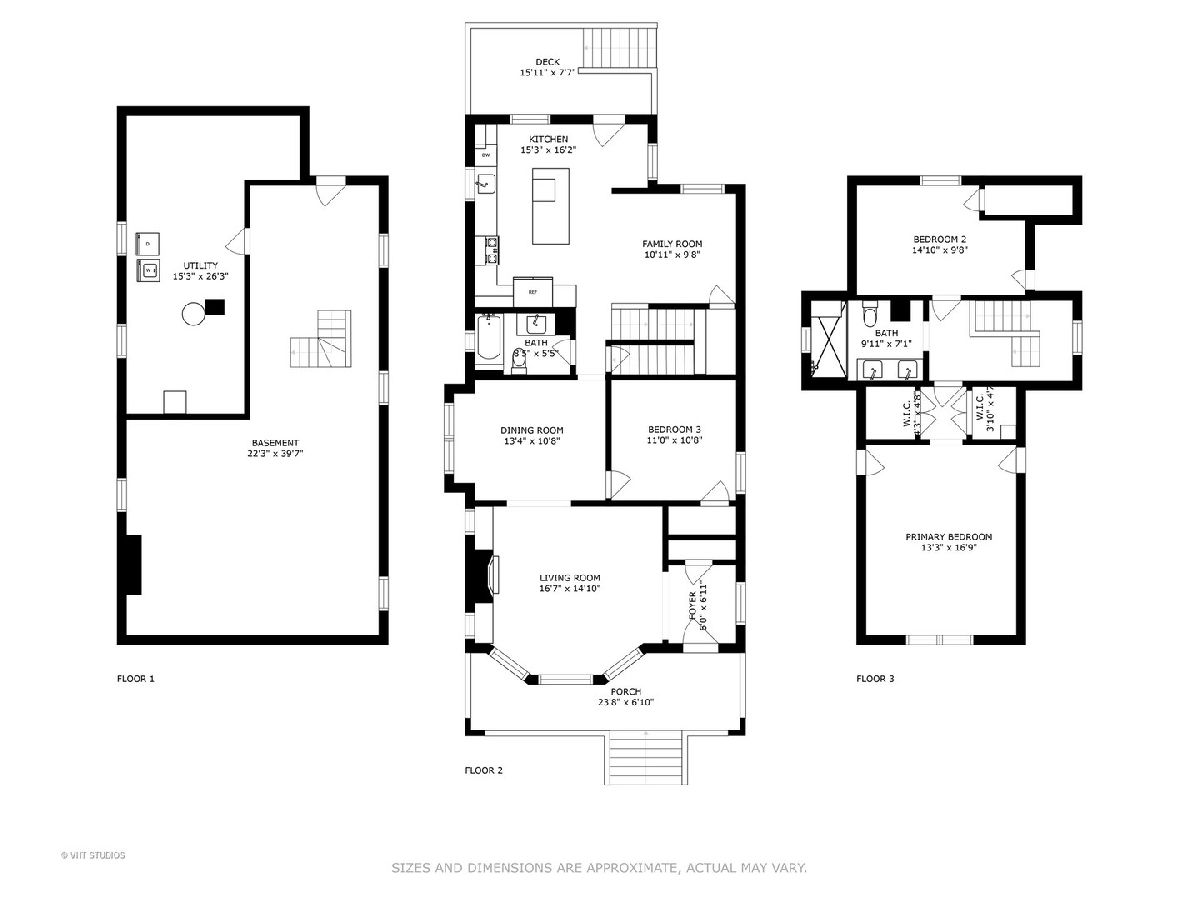
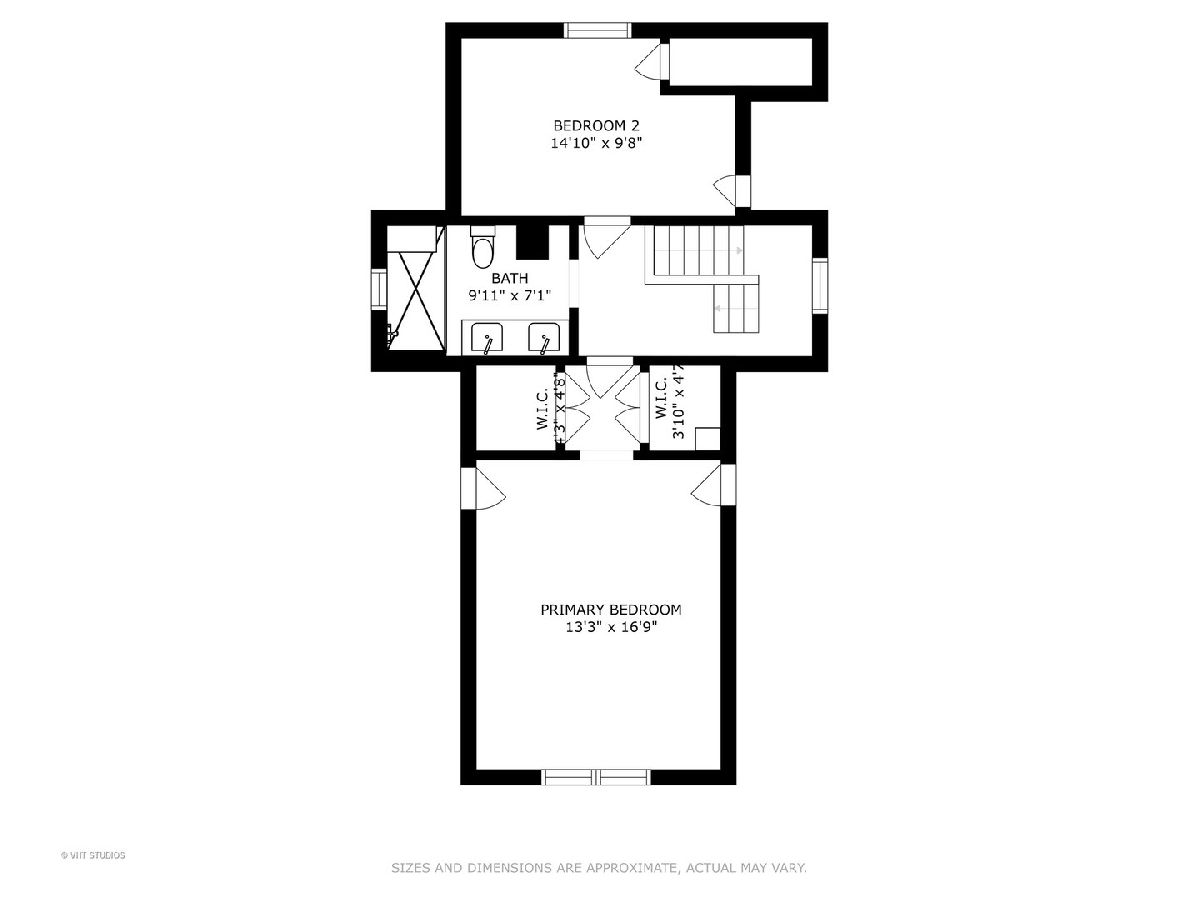
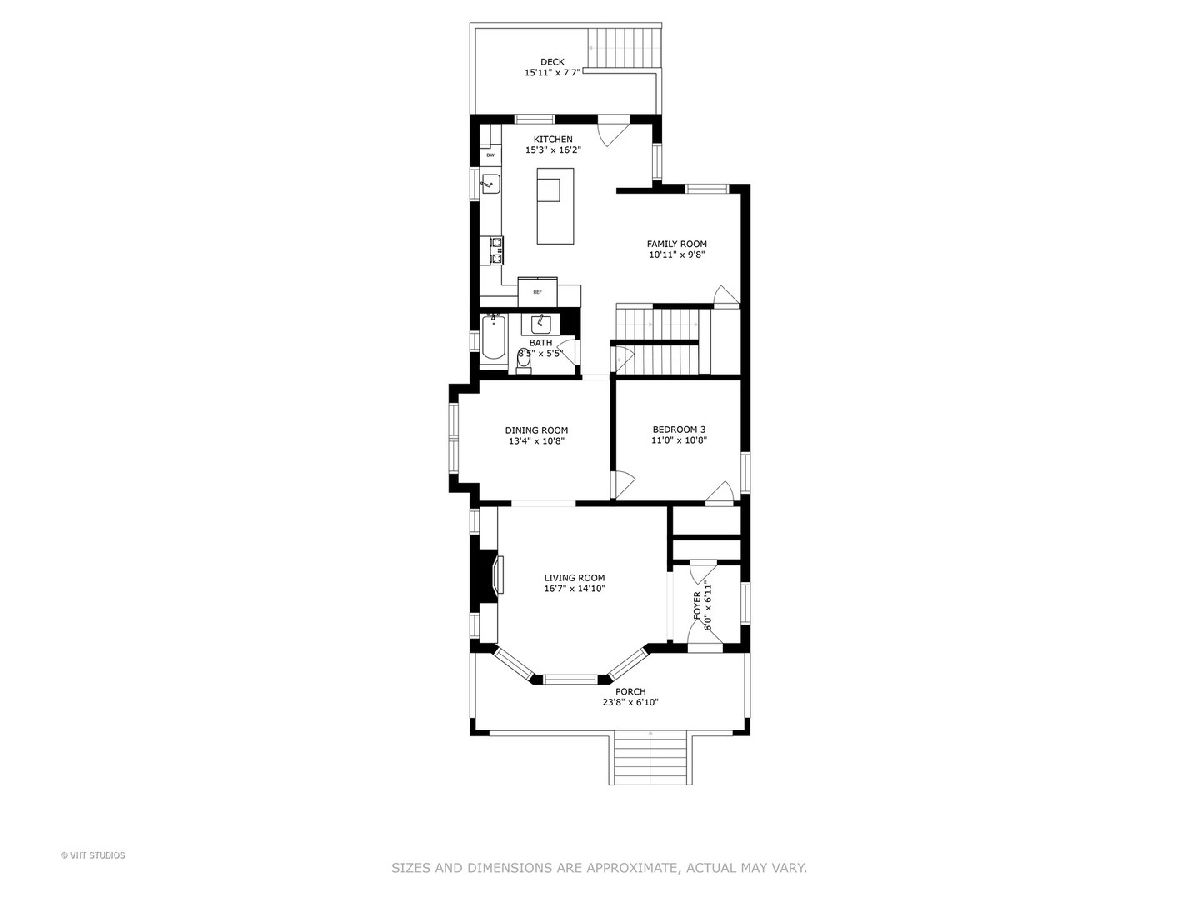
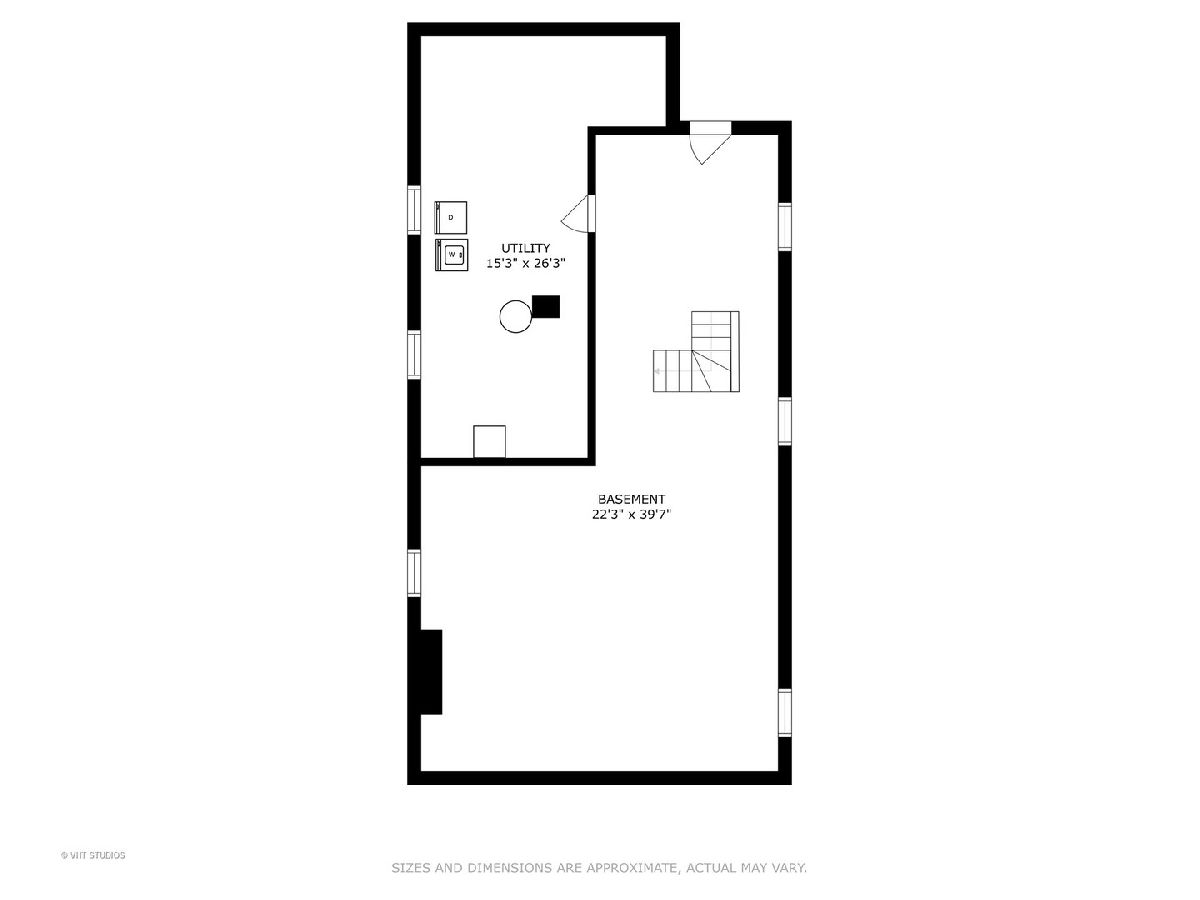
Room Specifics
Total Bedrooms: 3
Bedrooms Above Ground: 3
Bedrooms Below Ground: 0
Dimensions: —
Floor Type: —
Dimensions: —
Floor Type: —
Full Bathrooms: 2
Bathroom Amenities: Double Sink
Bathroom in Basement: 0
Rooms: —
Basement Description: Partially Finished
Other Specifics
| 2 | |
| — | |
| — | |
| — | |
| — | |
| 37.5 X 125 | |
| — | |
| — | |
| — | |
| — | |
| Not in DB | |
| — | |
| — | |
| — | |
| — |
Tax History
| Year | Property Taxes |
|---|---|
| 2014 | $11,000 |
| 2022 | $8,261 |
| 2024 | $22,913 |
Contact Agent
Nearby Similar Homes
Nearby Sold Comparables
Contact Agent
Listing Provided By
Baird & Warner, Inc.

