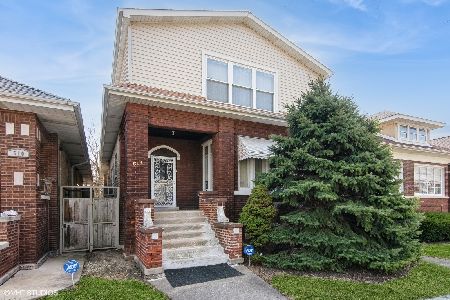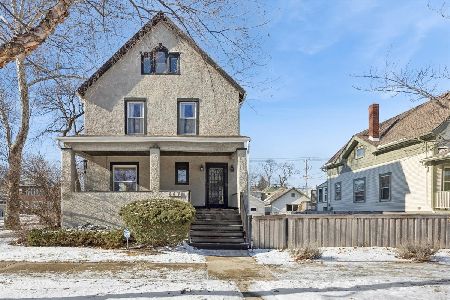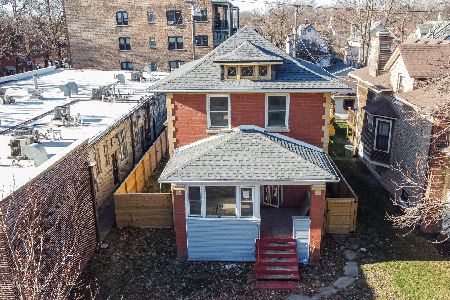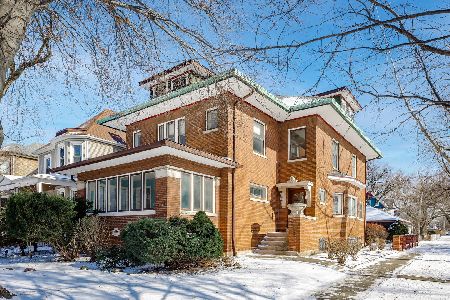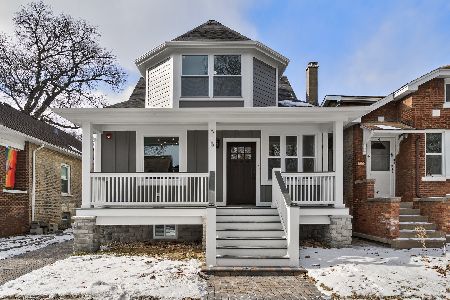545 Humphrey Avenue, Oak Park, Illinois 60304
$490,000
|
Sold
|
|
| Status: | Closed |
| Sqft: | 2,710 |
| Cost/Sqft: | $184 |
| Beds: | 4 |
| Baths: | 4 |
| Year Built: | 1922 |
| Property Taxes: | $14,090 |
| Days On Market: | 2846 |
| Lot Size: | 0,13 |
Description
New Price, incredible value! Corner Colonial with southern exposure boasts large, sun-filled rooms, open floor plan and great access to downtown Chicago, the Oak Park Arts District and neighborhood schools and parks. There's room to roam with separate office and sun rooms on the first floor and 4 bedrooms plus oversized tandem on the second. Take advantage of the space and flexibility this home offers - ideal for multi-generational living or hosting out-of-towners! Dry basement features exterior access via a fenced yard and a bonus recreation room. Used by the owners as a 5th bedroom, this space includes a huge walk-in closet, wine cellar and adjacent full bath updated in 2016. Tear-off roof and new A/C in 2016 as well. Freshly painted interior; exterior trim will be painted when weather permits. Did we mention the walk up attic expansion possibilities? Check out the 3D tour and floor plan, then come see for yourself!
Property Specifics
| Single Family | |
| — | |
| Colonial | |
| 1922 | |
| Full | |
| — | |
| No | |
| 0.13 |
| Cook | |
| — | |
| 0 / Not Applicable | |
| None | |
| Lake Michigan | |
| Public Sewer | |
| 09925559 | |
| 16171060300000 |
Nearby Schools
| NAME: | DISTRICT: | DISTANCE: | |
|---|---|---|---|
|
Grade School
Longfellow Elementary School |
97 | — | |
|
Middle School
Percy Julian Middle School |
97 | Not in DB | |
|
High School
Oak Park & River Forest High Sch |
200 | Not in DB | |
Property History
| DATE: | EVENT: | PRICE: | SOURCE: |
|---|---|---|---|
| 23 Jul, 2018 | Sold | $490,000 | MRED MLS |
| 6 Jun, 2018 | Under contract | $499,000 | MRED MLS |
| — | Last price change | $525,000 | MRED MLS |
| 23 Apr, 2018 | Listed for sale | $525,000 | MRED MLS |
Room Specifics
Total Bedrooms: 4
Bedrooms Above Ground: 4
Bedrooms Below Ground: 0
Dimensions: —
Floor Type: Hardwood
Dimensions: —
Floor Type: Hardwood
Dimensions: —
Floor Type: Hardwood
Full Bathrooms: 4
Bathroom Amenities: —
Bathroom in Basement: 1
Rooms: Sun Room,Office,Bonus Room,Foyer,Walk In Closet,Tandem Room,Other Room
Basement Description: Partially Finished,Exterior Access
Other Specifics
| 2 | |
| — | |
| — | |
| Patio, Porch, Brick Paver Patio | |
| Corner Lot,Fenced Yard | |
| 47X125 | |
| Interior Stair,Unfinished | |
| Full | |
| Hardwood Floors | |
| Range, Microwave, Dishwasher, Refrigerator, Freezer, Washer, Dryer, Stainless Steel Appliance(s) | |
| Not in DB | |
| — | |
| — | |
| — | |
| Decorative |
Tax History
| Year | Property Taxes |
|---|---|
| 2018 | $14,090 |
Contact Agent
Nearby Similar Homes
Nearby Sold Comparables
Contact Agent
Listing Provided By
Weichert Realtors-Nickel Group

