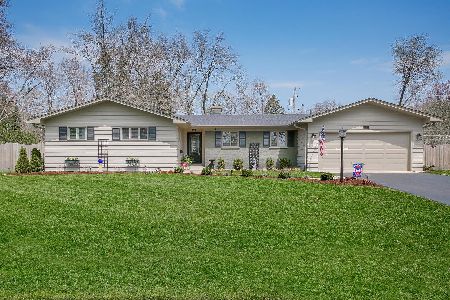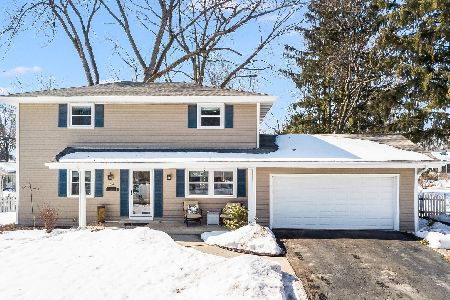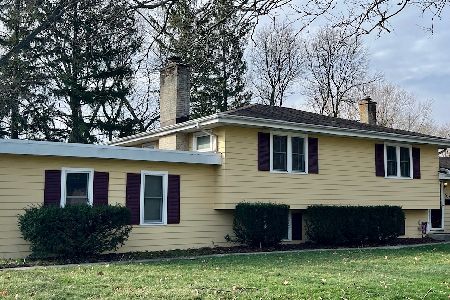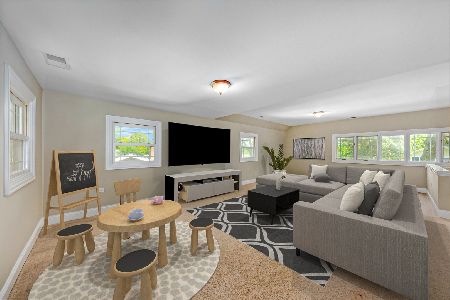541 Juniper Drive, Naperville, Illinois 60540
$375,000
|
Sold
|
|
| Status: | Closed |
| Sqft: | 1,543 |
| Cost/Sqft: | $246 |
| Beds: | 3 |
| Baths: | 3 |
| Year Built: | 1962 |
| Property Taxes: | $7,025 |
| Days On Market: | 1961 |
| Lot Size: | 0,32 |
Description
Perfect move-in-ready RENOVATED RANCH home on a HUGE .32 acre LOT in desirable West Highlands. Gorgeous NEW WHITE KITCHEN with QUARTZ counters, NEW SS APPLIANCES and BREAKFAST BAR open to dining room with additional built-in cabinetry and striking mid-century modern floor to ceiling DUAL-SIDED BRICK FIREPLACE. New energy-efficient patio door opens to brick-paver patio and PEACEFUL yard. This 3 Bedroom 2.5 bath home features gleaming HARDWOOD FLOORS throughout, a functional single-level layout and a rare ATTACHED OVER-SIZED 2-car GARAGE. MASTER BEDROOM features NEW en suite SPA-LIKE MASTER BATHROOM with DUAL-SINK VANITY and beautiful custom glass-enclosed WALK-IN SHOWER. New hall bath with tub/shower and easy access to bedroom two. Bedroom three is on the other side of the home and perfect for a private office with new en suite half bath. Beautiful living/family room with recess lighting, fireplace and picture window overlooking yard. New efficiently designed laundry/utility space adjacent to the kitchen. New roof, gutters and downspouts 2017. New hot water heater and driveway 2019. Windows are original. House is on a crawlspace. The perfect downsizing option or starter home on a picturesque tree-lined street in a family-friendly coveted West Highlands location. One block to Gartner Park. School Path: Elmwood Elementary, Lincoln Jr High and Naperville Central High School. Easy access to commuter bus. Two miles from downtown Naperville!
Property Specifics
| Single Family | |
| — | |
| Ranch | |
| 1962 | |
| None | |
| — | |
| No | |
| 0.32 |
| Du Page | |
| Moser Highlands | |
| — / Not Applicable | |
| None | |
| Lake Michigan,Public | |
| Public Sewer | |
| 10852406 | |
| 0725212013 |
Nearby Schools
| NAME: | DISTRICT: | DISTANCE: | |
|---|---|---|---|
|
Grade School
Elmwood Elementary School |
203 | — | |
|
Middle School
Lincoln Junior High School |
203 | Not in DB | |
|
High School
Naperville Central High School |
203 | Not in DB | |
Property History
| DATE: | EVENT: | PRICE: | SOURCE: |
|---|---|---|---|
| 30 Oct, 2020 | Sold | $375,000 | MRED MLS |
| 14 Sep, 2020 | Under contract | $379,900 | MRED MLS |
| 10 Sep, 2020 | Listed for sale | $379,900 | MRED MLS |
| 15 Jun, 2022 | Sold | $480,000 | MRED MLS |
| 7 May, 2022 | Under contract | $495,000 | MRED MLS |
| — | Last price change | $500,000 | MRED MLS |
| 29 Apr, 2022 | Listed for sale | $500,000 | MRED MLS |
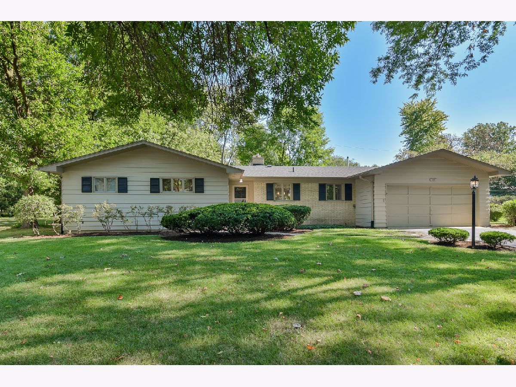
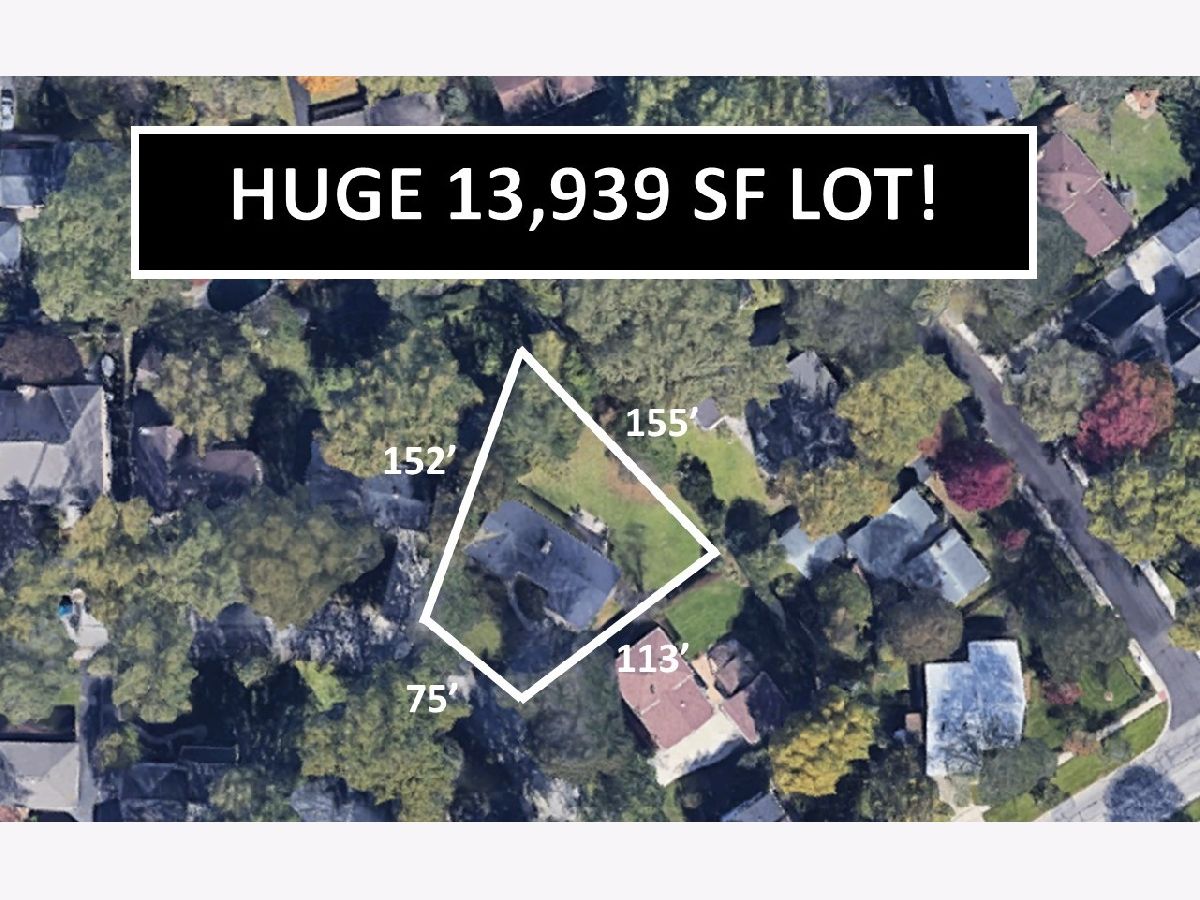
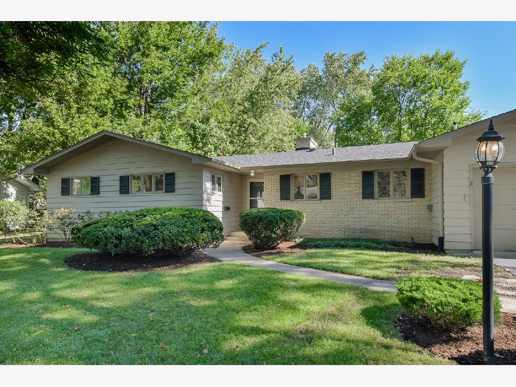
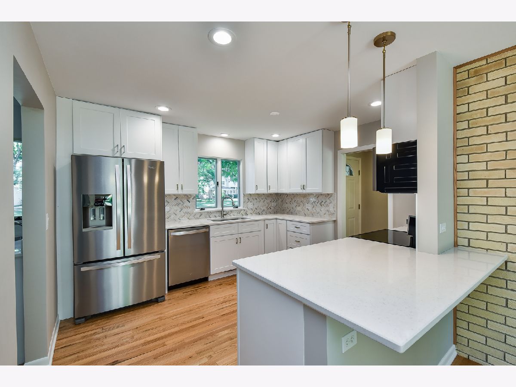
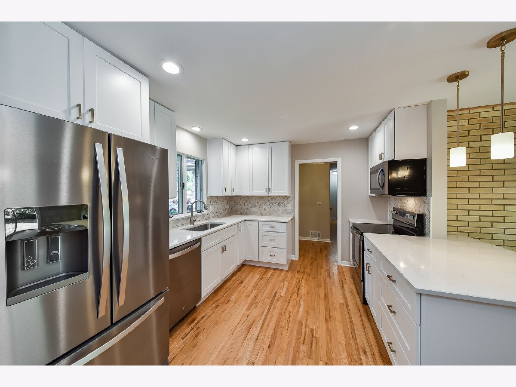
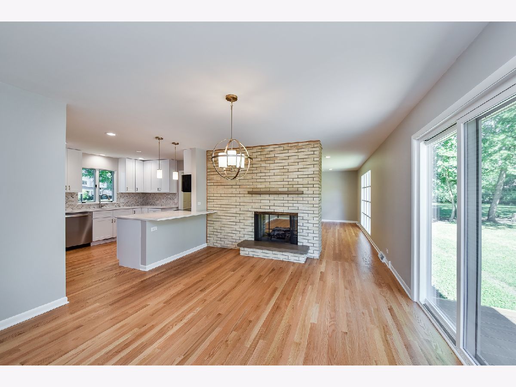

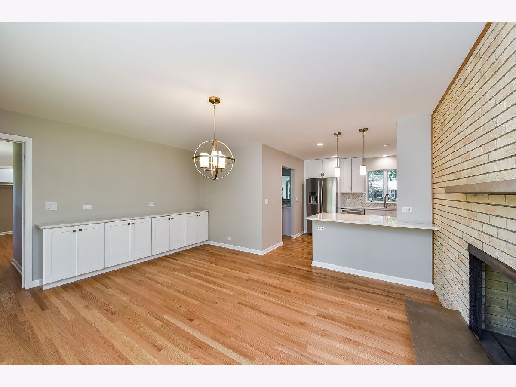

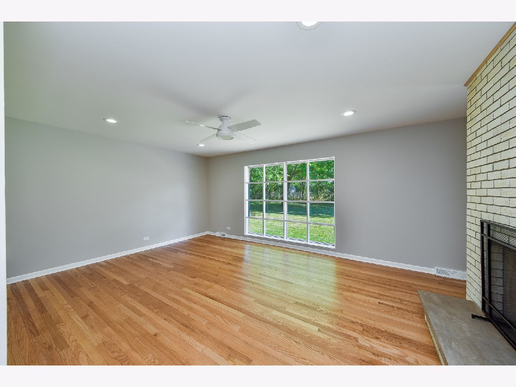
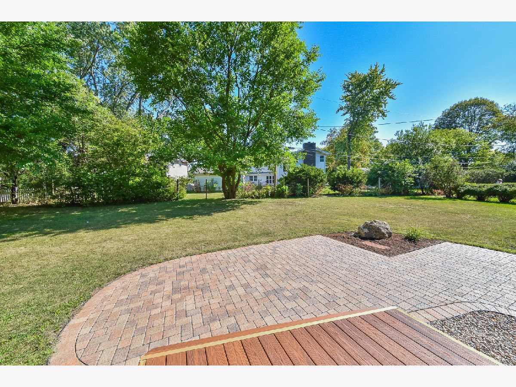
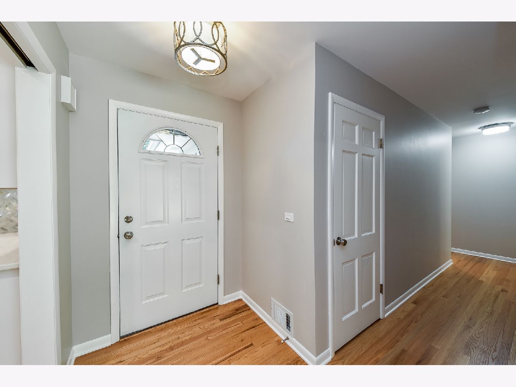
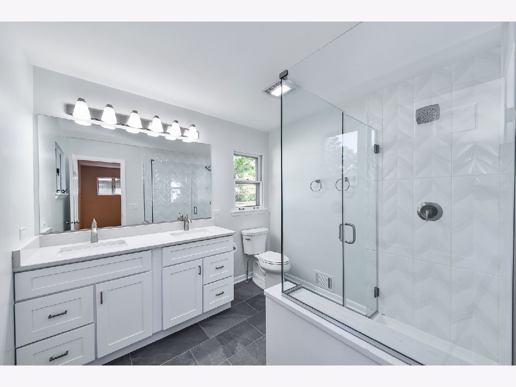

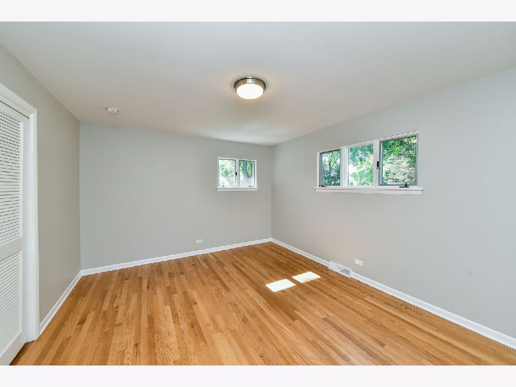

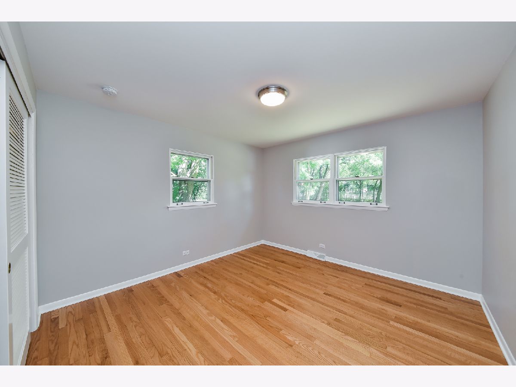



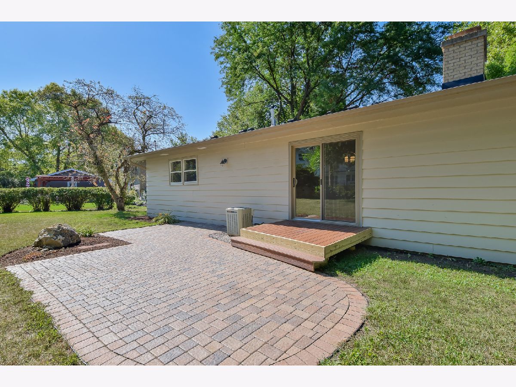

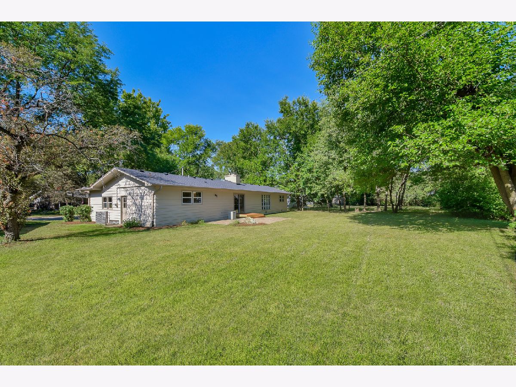




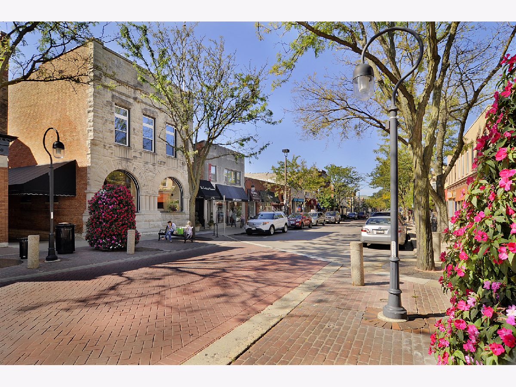


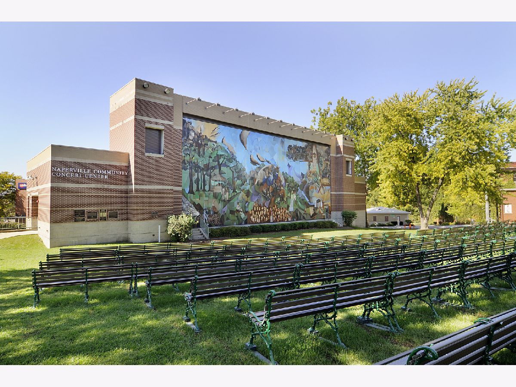


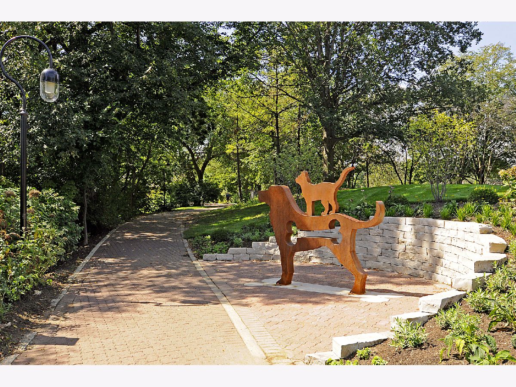
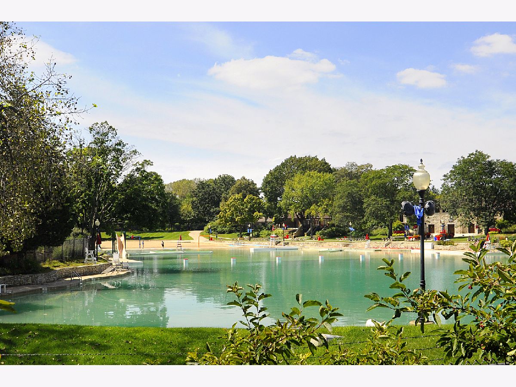
Room Specifics
Total Bedrooms: 3
Bedrooms Above Ground: 3
Bedrooms Below Ground: 0
Dimensions: —
Floor Type: Hardwood
Dimensions: —
Floor Type: Hardwood
Full Bathrooms: 3
Bathroom Amenities: Double Sink
Bathroom in Basement: 0
Rooms: Foyer,Mud Room
Basement Description: Crawl,Slab
Other Specifics
| 2 | |
| Concrete Perimeter | |
| Asphalt | |
| Deck, Patio | |
| Mature Trees | |
| 75X152X155X113 | |
| — | |
| Full | |
| Hardwood Floors, First Floor Bedroom, First Floor Laundry, First Floor Full Bath, Built-in Features, Open Floorplan | |
| Range, Microwave, Dishwasher, Refrigerator, Stainless Steel Appliance(s), Electric Cooktop, Electric Oven | |
| Not in DB | |
| Park, Curbs, Sidewalks, Street Lights, Street Paved | |
| — | |
| — | |
| Double Sided, Gas Log |
Tax History
| Year | Property Taxes |
|---|---|
| 2020 | $7,025 |
| 2022 | $7,494 |
Contact Agent
Nearby Similar Homes
Nearby Sold Comparables
Contact Agent
Listing Provided By
john greene, Realtor





